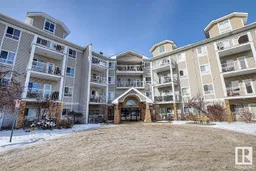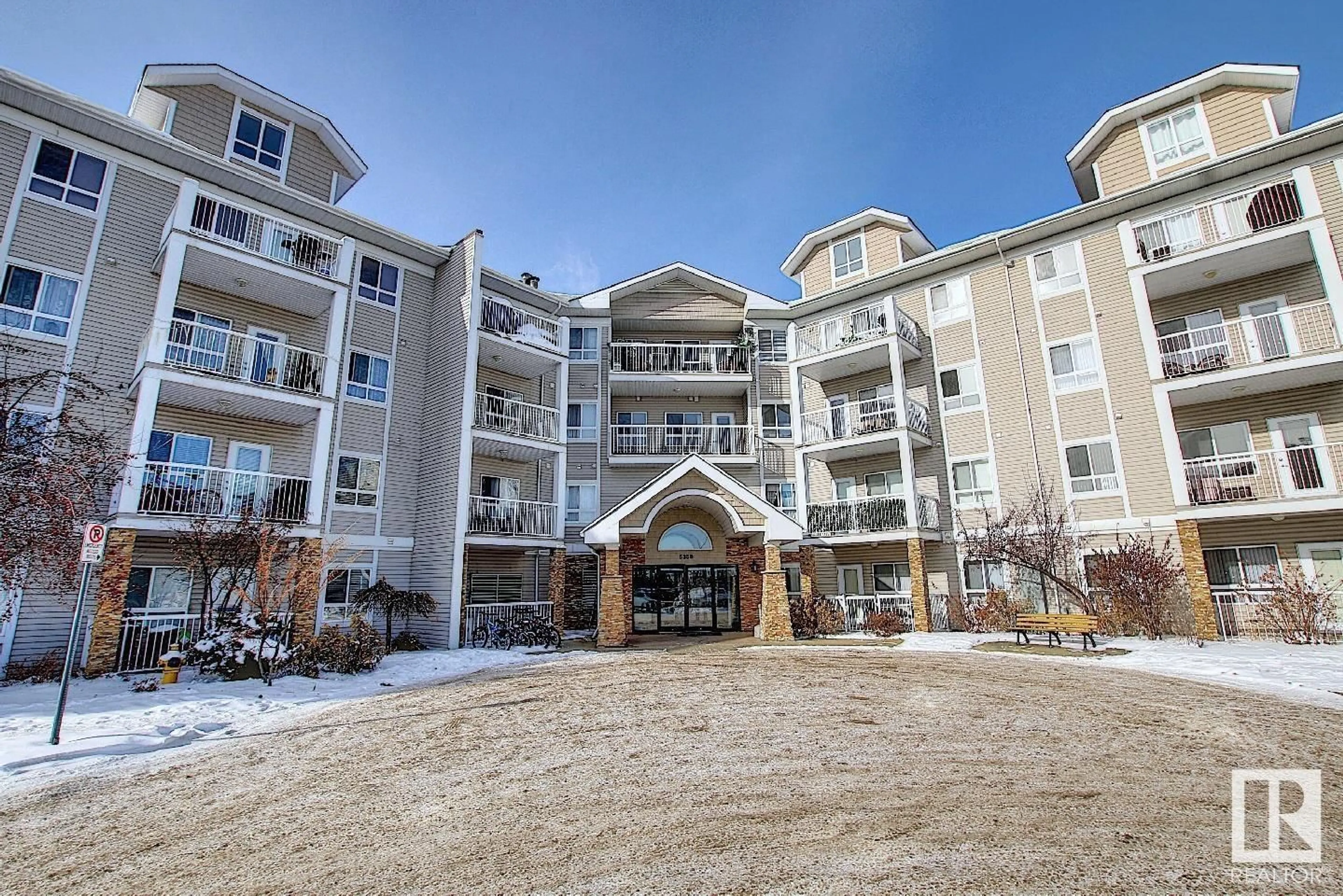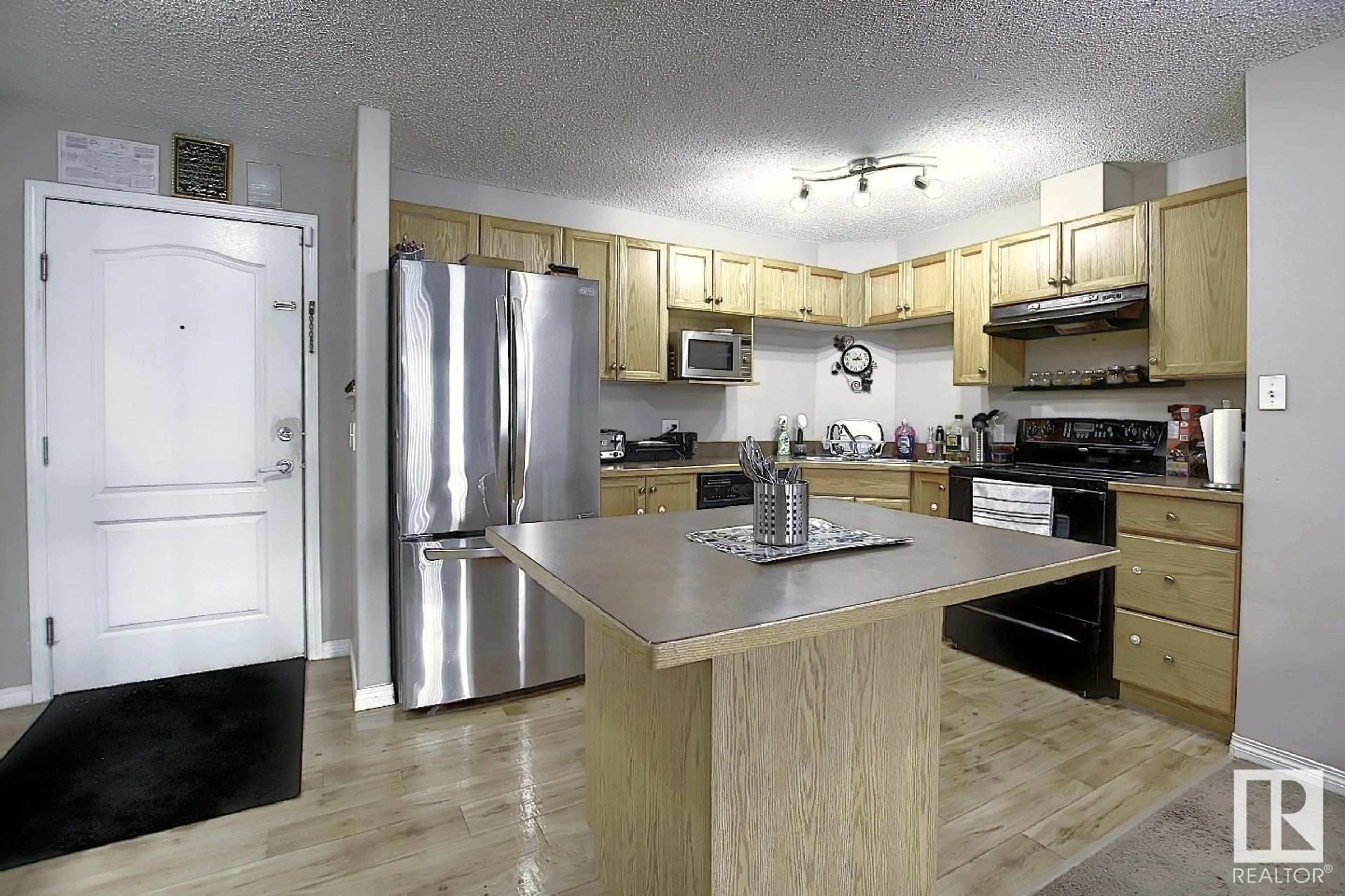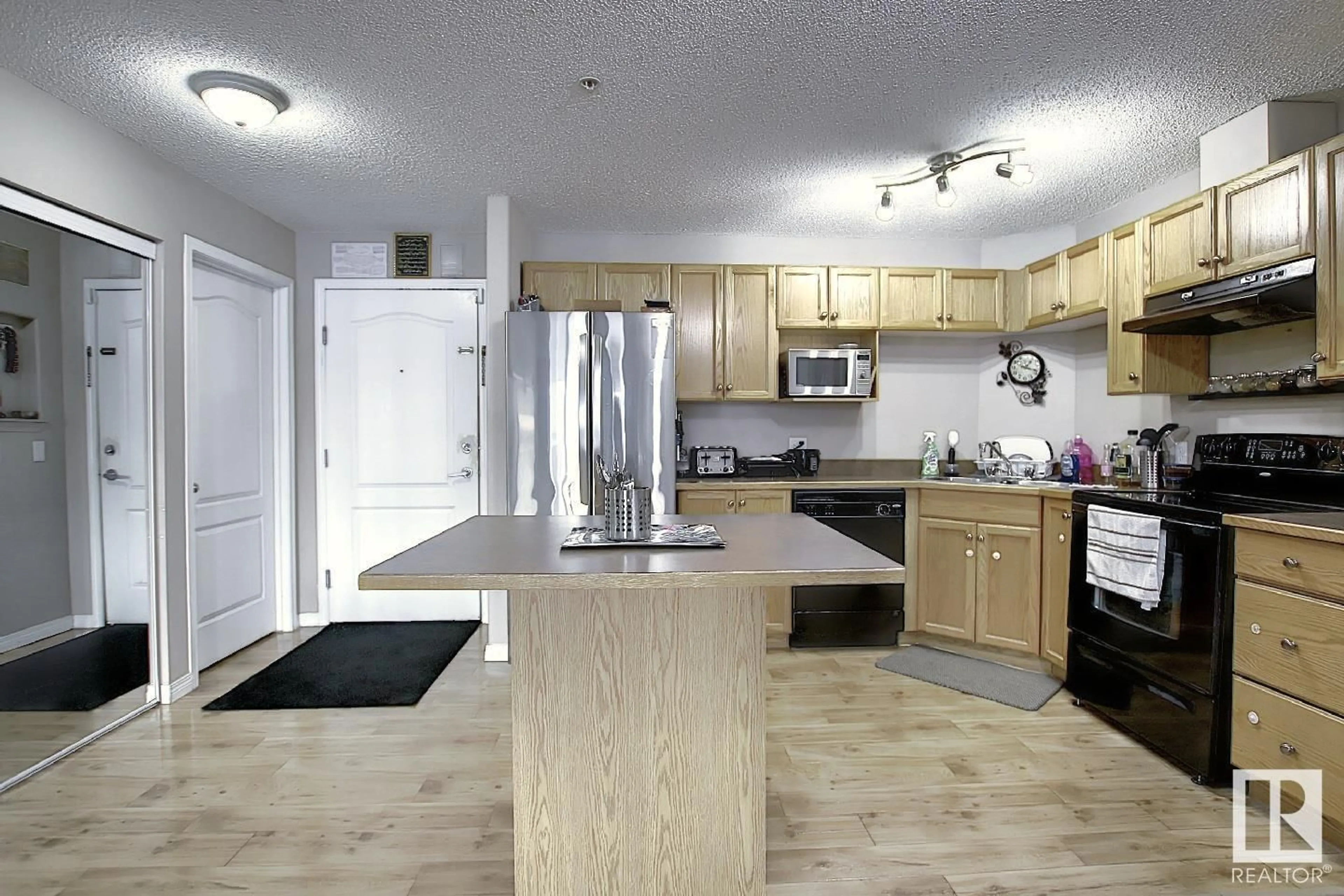#118 5350 199 ST NW, Edmonton, Alberta T6M0A4
Contact us about this property
Highlights
Estimated ValueThis is the price Wahi expects this property to sell for.
The calculation is powered by our Instant Home Value Estimate, which uses current market and property price trends to estimate your home’s value with a 90% accuracy rate.Not available
Price/Sqft$246/sqft
Days On Market55 days
Est. Mortgage$902/mth
Maintenance fees$456/mth
Tax Amount ()-
Description
Investors alert ! This spacious condo unit in Park Place Hampton comes with 2 bed room, 2 baths and 1 title over-ground parking. Upraded oak cabinets with lots of counter space and stylish black appliances are perfect match of the unit. The kitchen island can accommodate minimum four stools for your family dinner. The master bed room features bright and big window, walking closet and in suit bathroom with tub and shower. The second bed room located opposite the living room and master bedrroom is perfect for your kid or the guest. In suit laundry and extra storages are added convenience. Walking distance from two schools (Sister Annata Brockman Elementary school and Bessie Nichol), minutes drive to Anthony Henday, whitemud Drive, west Edmonton Mall. Close to all amenities. (id:39198)
Property Details
Interior
Features
Main level Floor
Living room
Dining room
Kitchen
Primary Bedroom
Condo Details
Inclusions
Property History
 21
21


