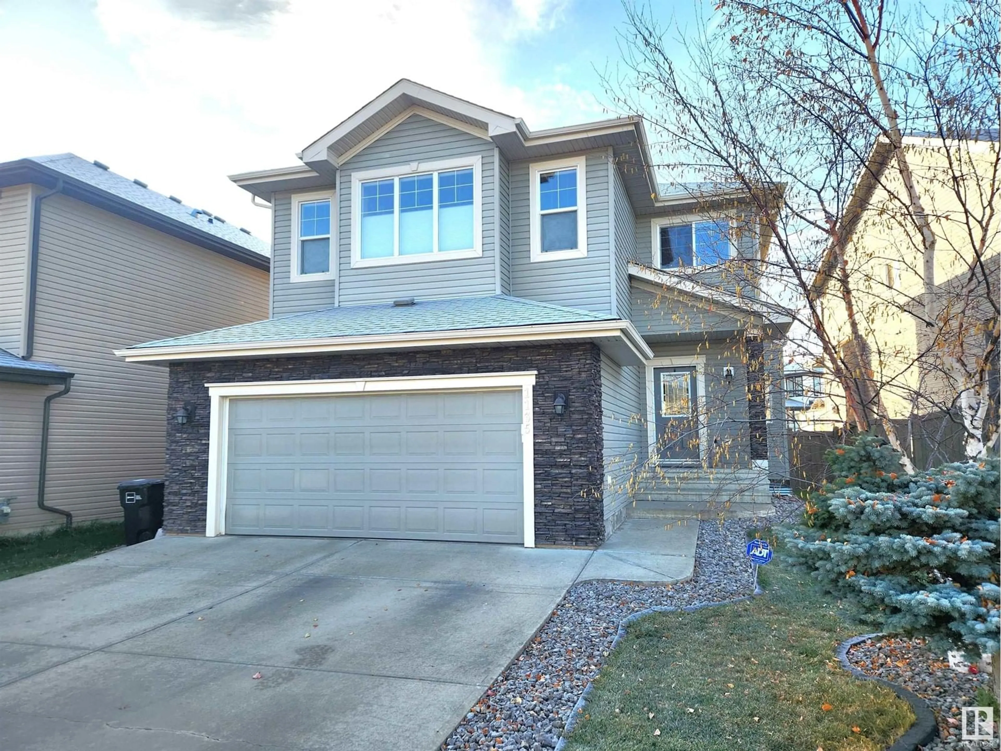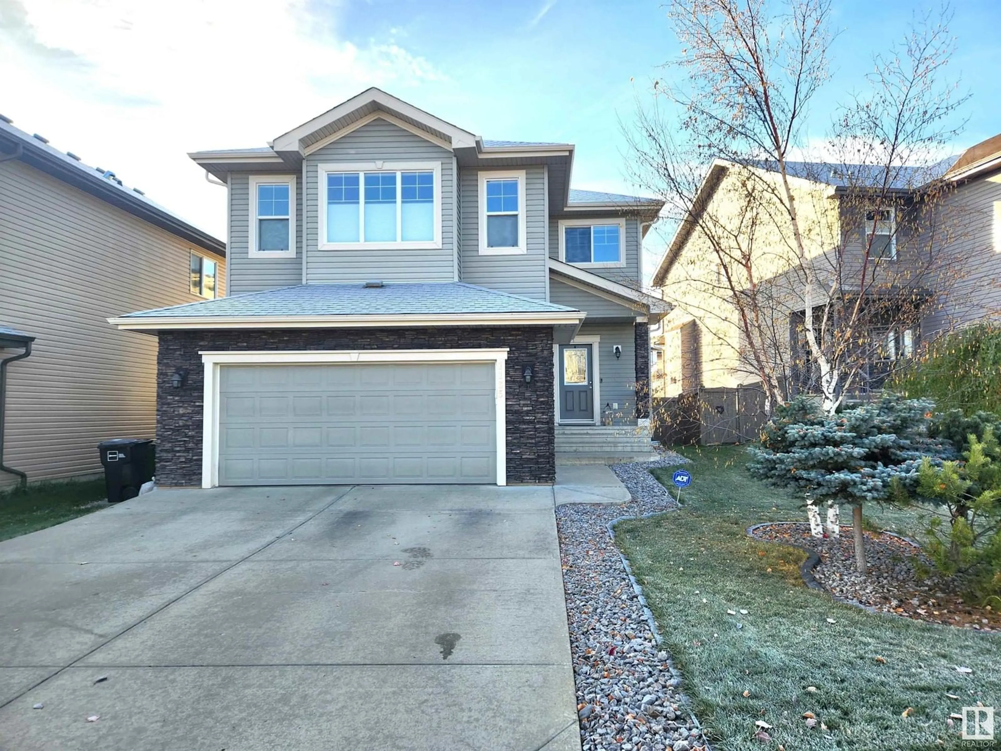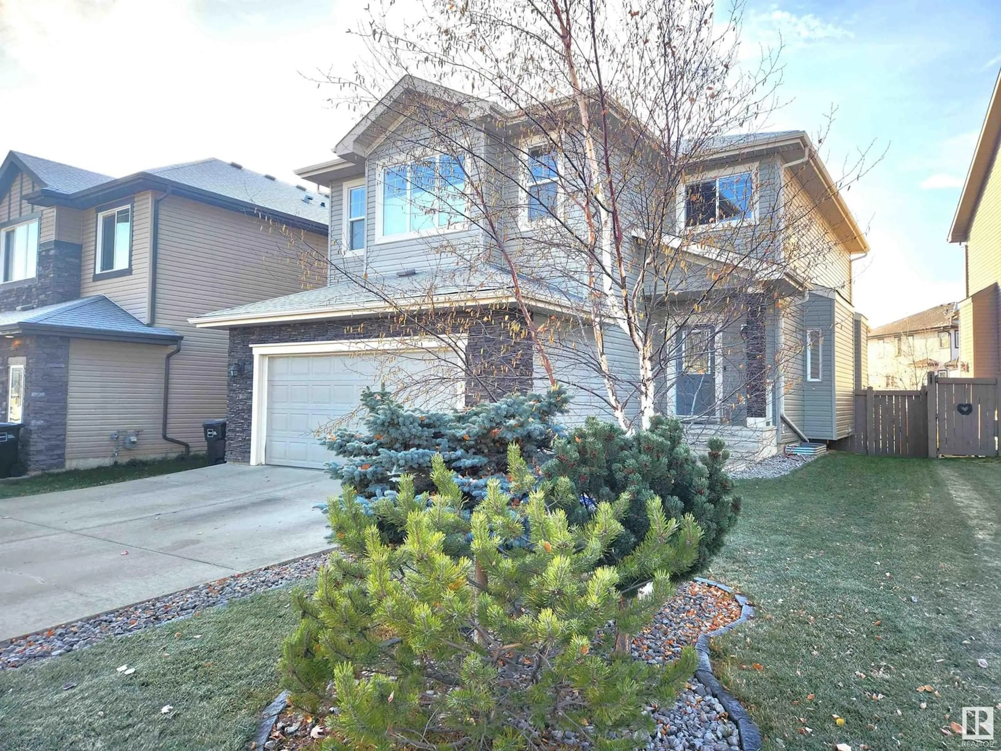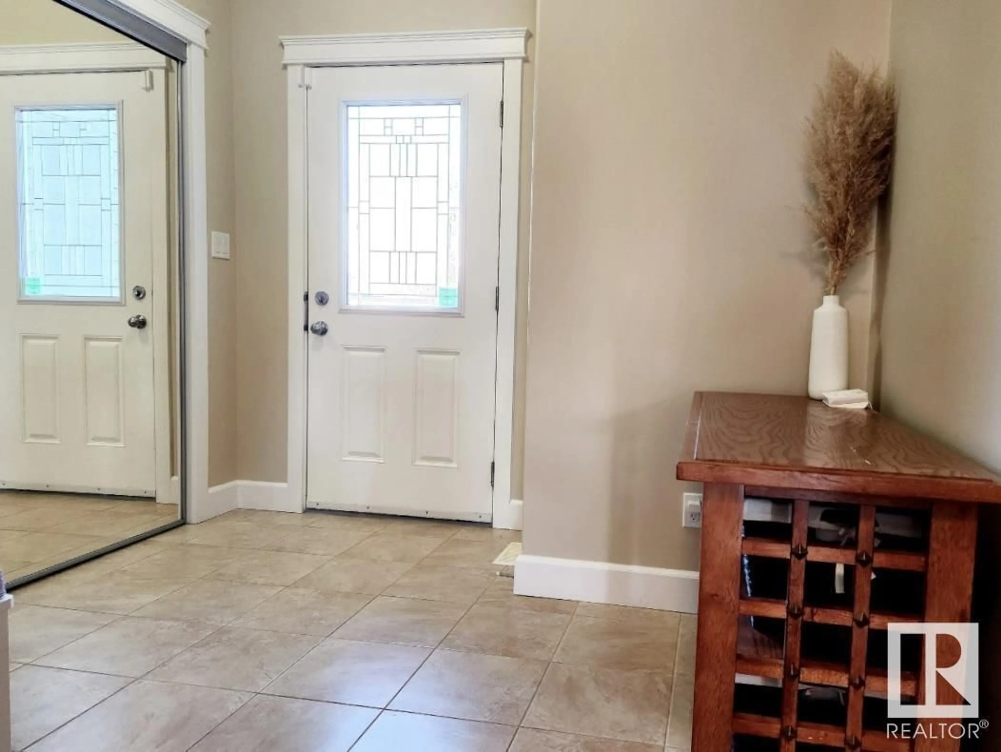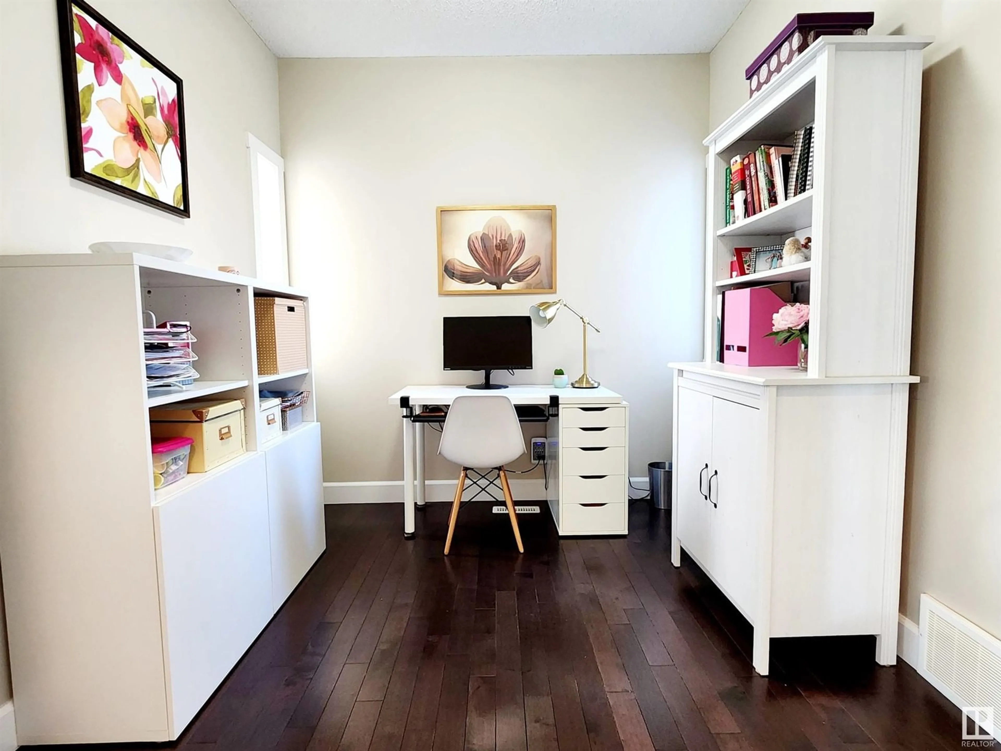1135 HAYS DR NW, Edmonton, Alberta T6M0M2
Contact us about this property
Highlights
Estimated ValueThis is the price Wahi expects this property to sell for.
The calculation is powered by our Instant Home Value Estimate, which uses current market and property price trends to estimate your home’s value with a 90% accuracy rate.Not available
Price/Sqft$263/sqft
Est. Mortgage$2,641/mo
Tax Amount ()-
Days On Market45 days
Description
Welcome to this stunning 2-storey home in The Hamptons, offering 2,331 sqft of beautifully maintained living space. Backing onto a peaceful green space and pond, it offers rare privacy and tranquility.Inside, a spacious foyer leads to open-concept living. The main features a private office/den with double doors, a large kitchen with island, walk through pantry, and plenty of counter space, plus a warm living and dining area for family and entertaining. A 2pc bath, mudroom, and access to the full-size double garage (perfect for a truck) are tucked away.Upstairs, an expansive vaulted bonus room is separated from the 3 bedrooms, 4pc bath, and laundry for added privacy. The primary has ample space, a wall of closets for functional storage and gorgeous 5pc ensuite. The unfinished basement is a blank canvas awaiting your personal touch.Conveniently located near schools, shopping, walking paths, transit, and with easy access in and out of the neighborhood, this home blends comfort and convenience perfectly. (id:39198)
Property Details
Interior
Features
Main level Floor
Dining room
3.94 m x 2.96 mKitchen
3.82 m x 3.77 mDen
2.69 m x 2.63 mLiving room
4.87 m x 4.29 m
