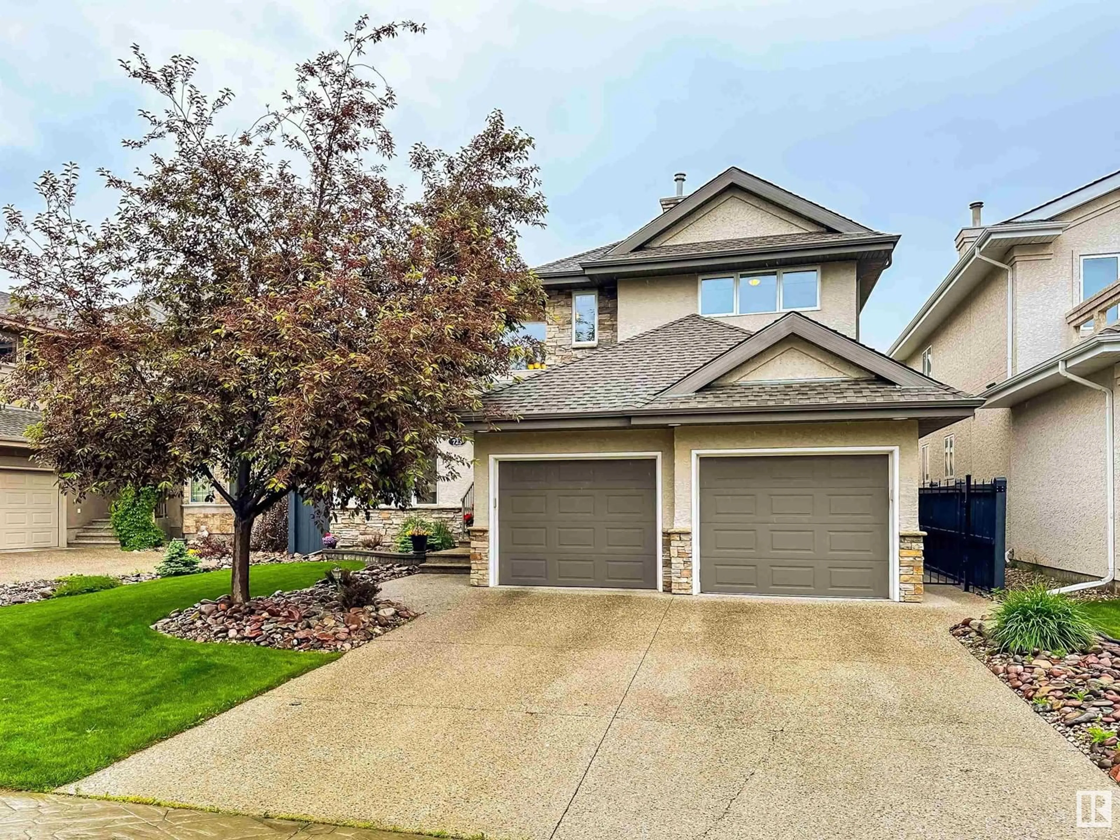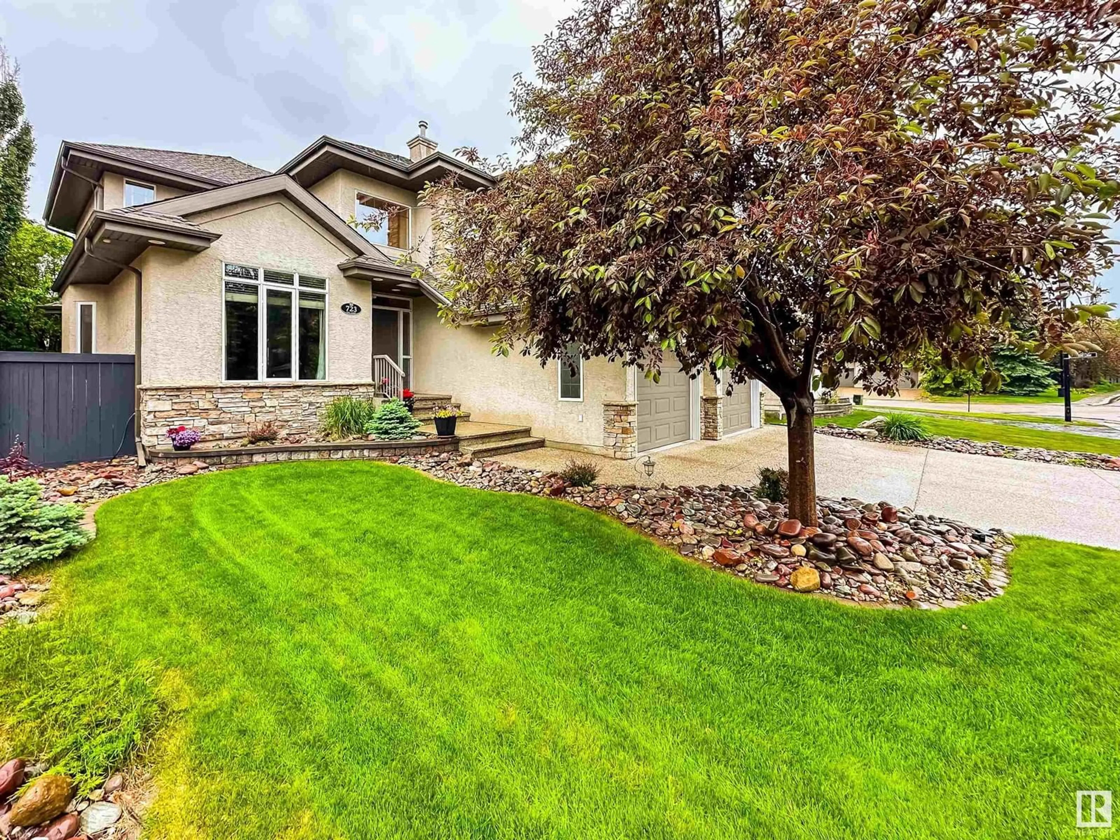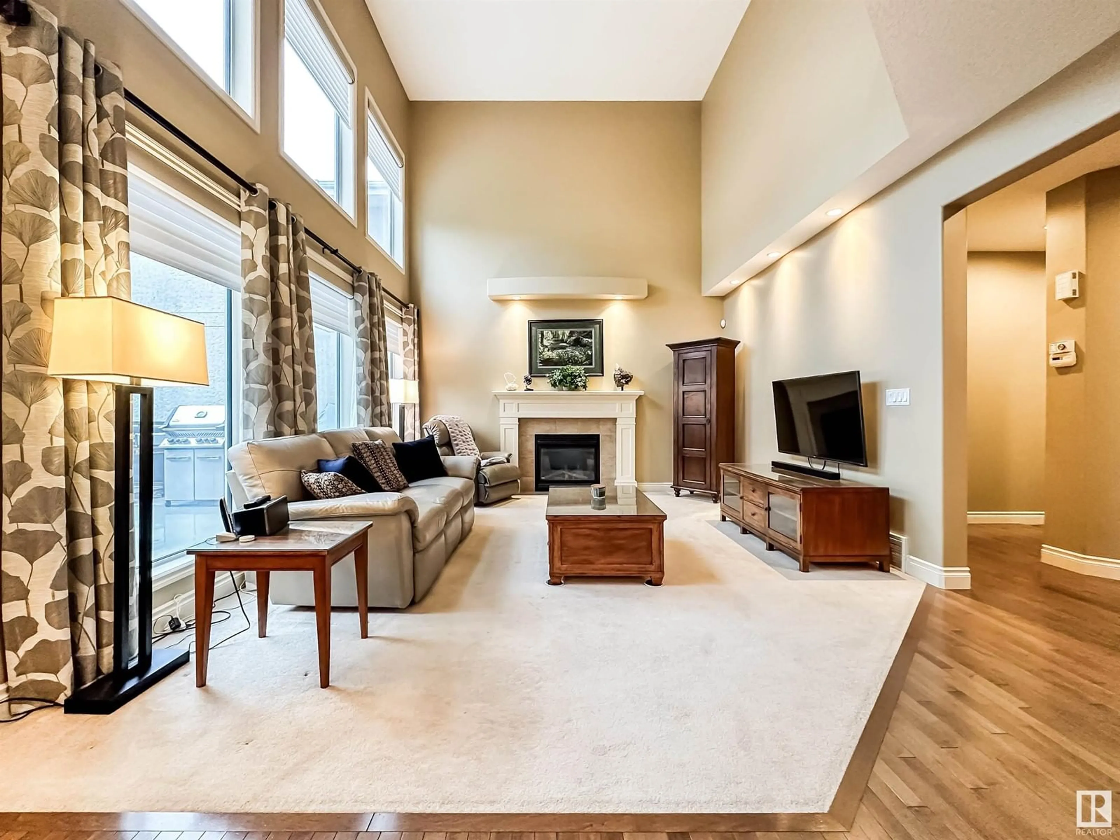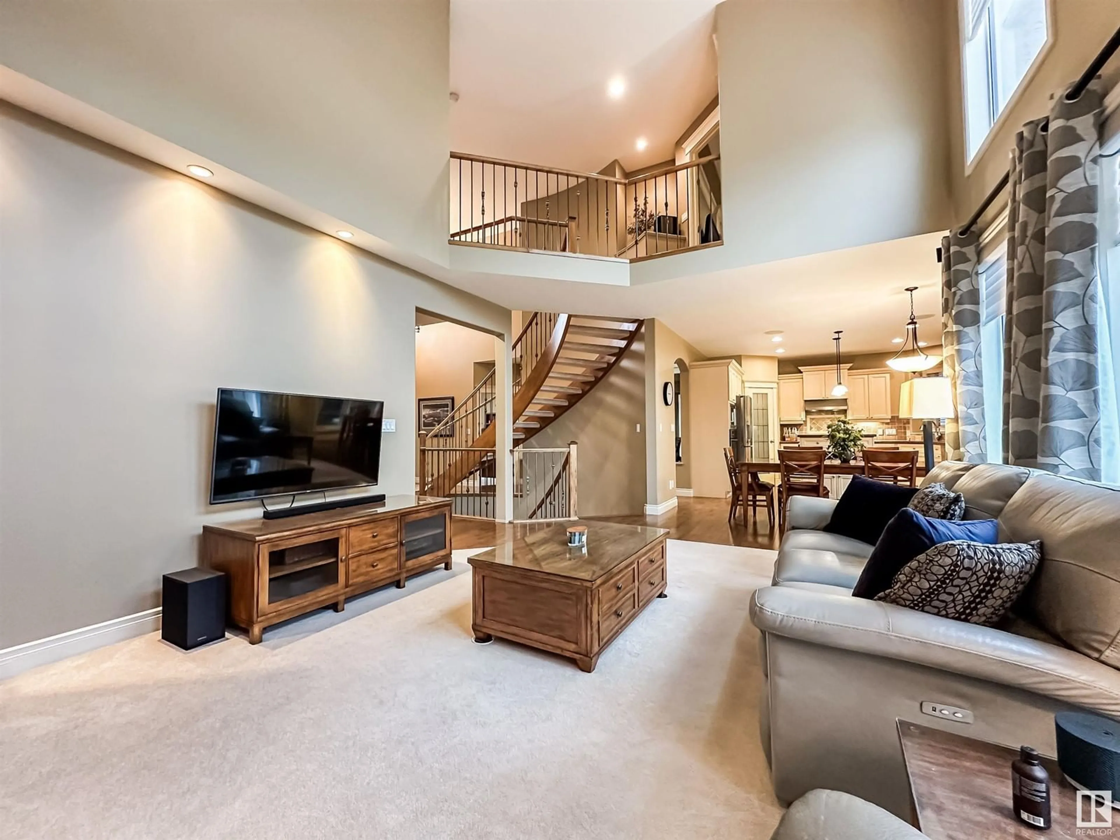723 TODD LD NW, Edmonton, Alberta T6R3C5
Contact us about this property
Highlights
Estimated ValueThis is the price Wahi expects this property to sell for.
The calculation is powered by our Instant Home Value Estimate, which uses current market and property price trends to estimate your home’s value with a 90% accuracy rate.Not available
Price/Sqft$359/sqft
Est. Mortgage$3,758/mo
Tax Amount ()-
Days On Market175 days
Description
PRIME LOCATION, BIRKHOLZ HOME! Stunning 2-storey in one of the best locations in Terwillegar Gardens: across from $1 to $2 Million dollar homes, on a quiet keyhole crescent, walk to sought-after Esther Starkman K-9 School! Built by one of Edmonton's most renowned builders, Birkholz Homes, this home is designed for those who appreciate spaciousness and luxury. Enter to a gorgeous open foyer, open spiral staircase and two-storey living room ceilings. Entertain in the formal dining room and nook, cook in the spacious kitchen, or retreat to the private office. The main floor also has a connected mud room, and half bath. The second floor features a regal primary suite with walk-in closet and 5pc ensuite, two more bedrooms and a full 4pc bath. The finished basement has a family/games room, wet bar, 4th bedroom, and luxury 3pc bath with heated floors and steam shower. You will love the private, fenced backyard with massive deck, meticulous grass, and storage shed. Heated double garage. Close to all amenities. (id:39198)
Property Details
Interior
Features
Upper Level Floor
Bedroom 2
3.669 m x 3.168 mPrimary Bedroom
4.888 m x 4.089 mBedroom 3
3.591 m x 3.391 mExterior
Parking
Garage spaces 4
Garage type -
Other parking spaces 0
Total parking spaces 4




