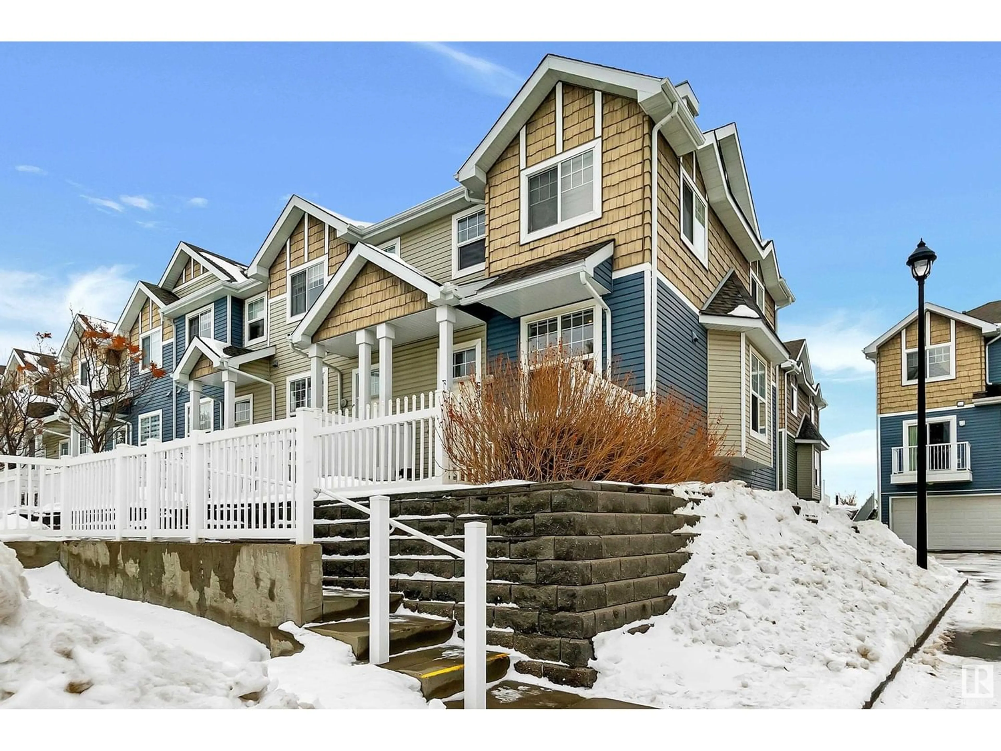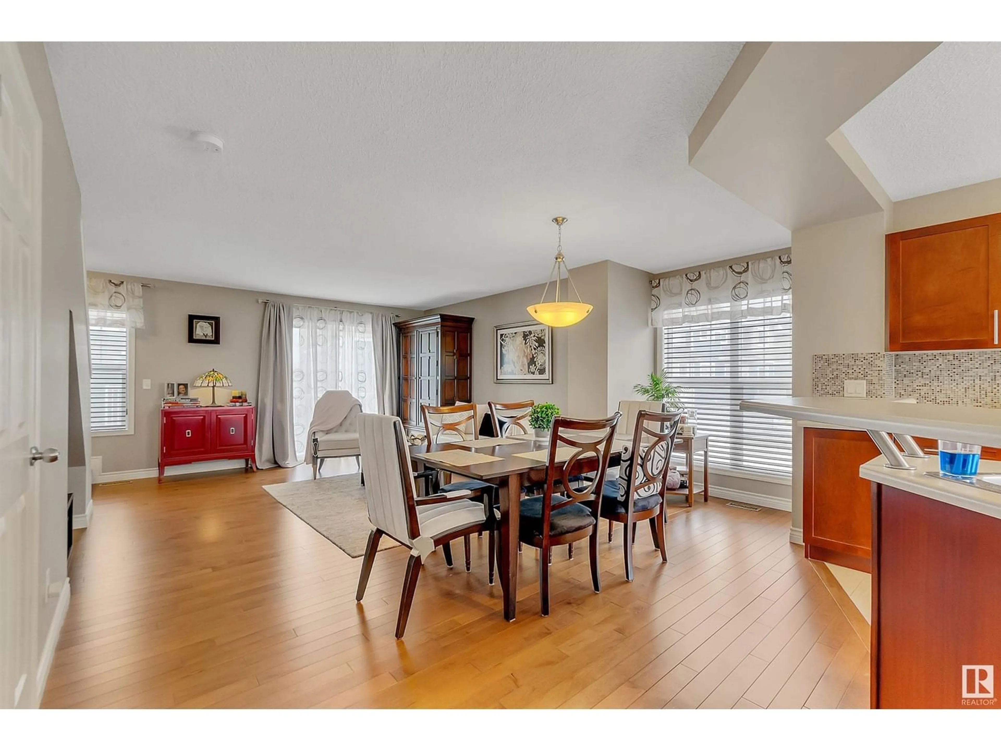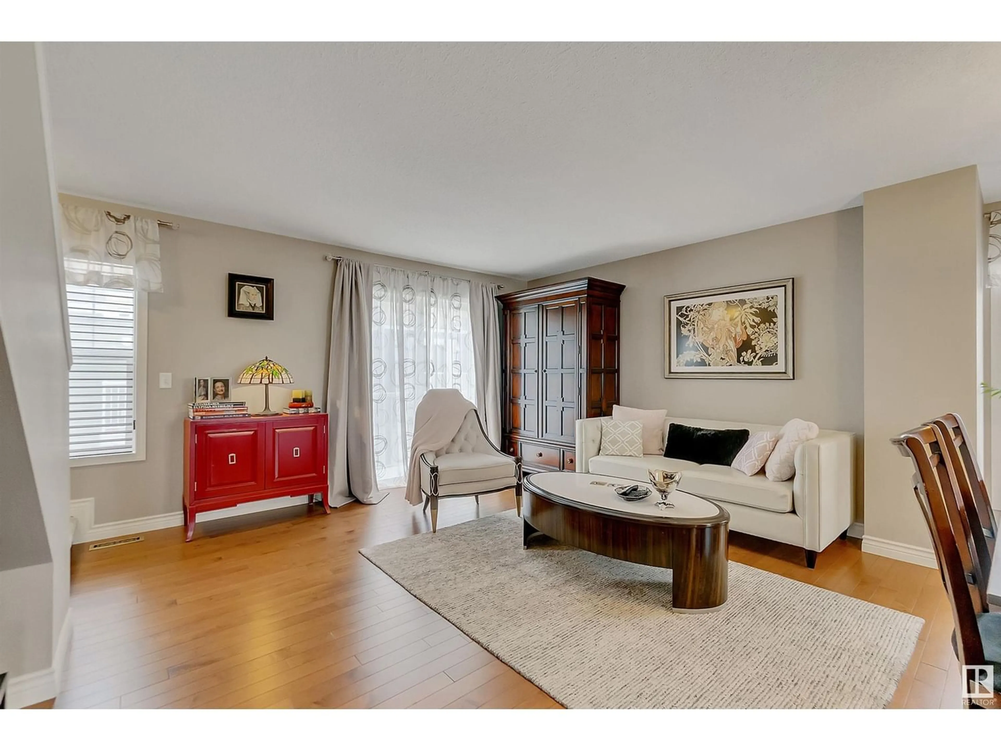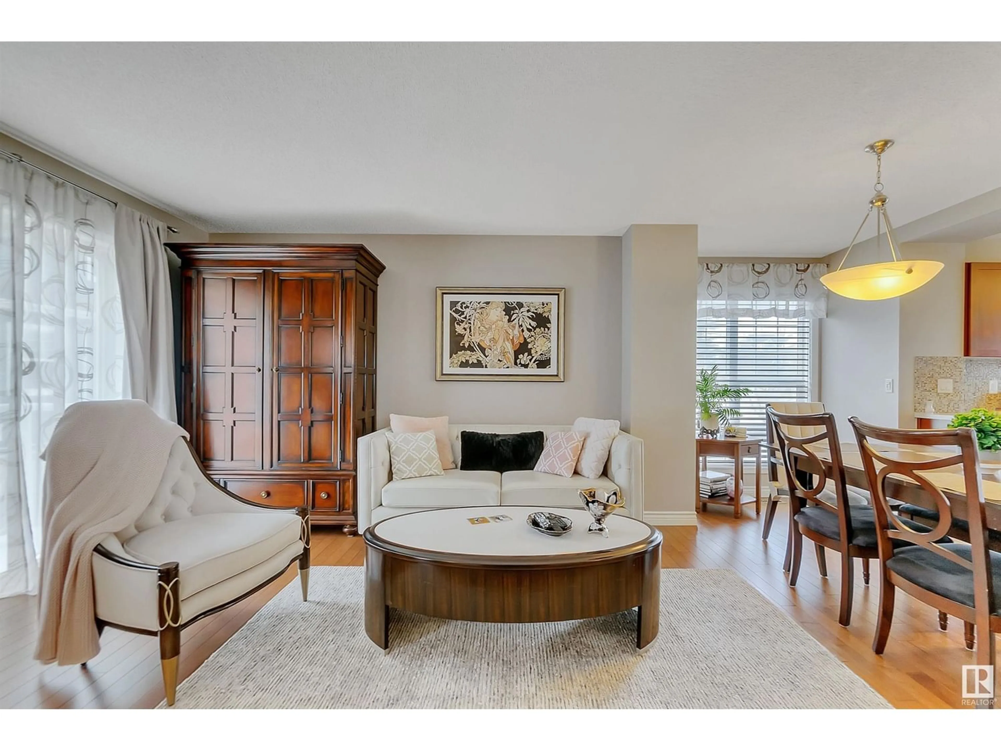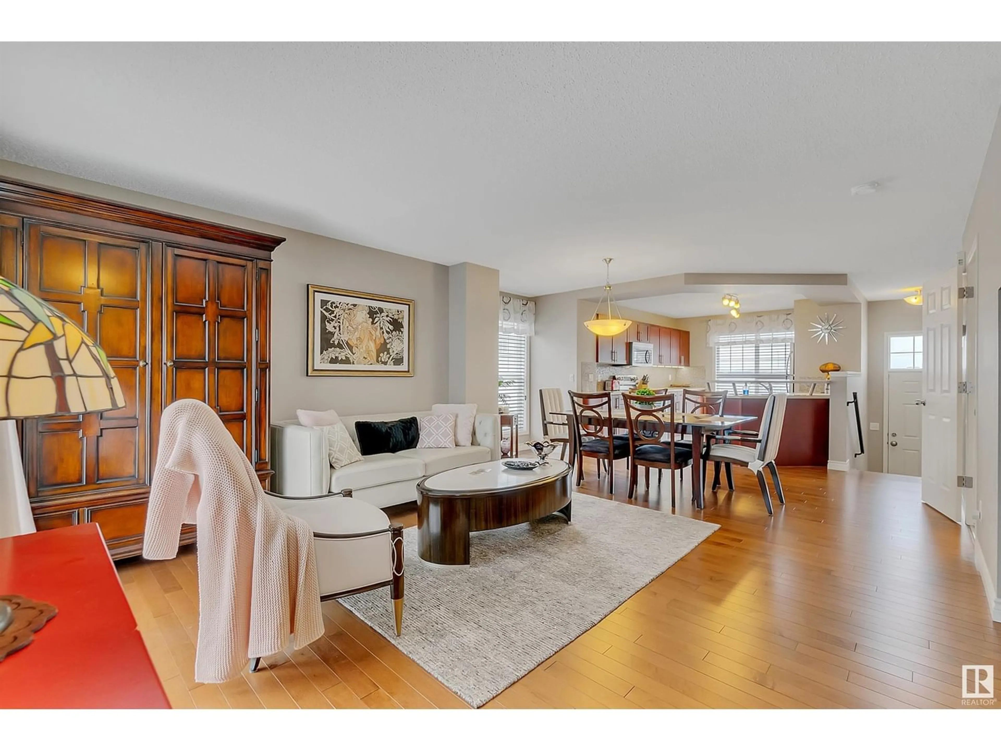#63 2051 TOWNE CENTRE BV NW, Edmonton, Alberta T6R0G8
Contact us about this property
Highlights
Estimated ValueThis is the price Wahi expects this property to sell for.
The calculation is powered by our Instant Home Value Estimate, which uses current market and property price trends to estimate your home’s value with a 90% accuracy rate.Not available
Price/Sqft$258/sqft
Est. Mortgage$1,374/mo
Maintenance fees$304/mo
Tax Amount ()-
Days On Market287 days
Description
Welcome to Mosaic Ridge, this very well-maintained townhome complex is conveniently located close to Terwillegar Recreation Centre, Transit Center and schools. End unit, fenced front yard, facing greenspace only steps from visitor parking. Elegant design, open concept floor plan. Entry features ceramic tiles and double mirror door closet. Maple Cherry Hardwood floors in living room and dining area. Sunny throughout the day with large 6 high window and balcony just of the livingroom. Plenty of room in the kitchen, abundance of Maple cabinets, Countertop space with a raised serving bar, Mosaic glass backsplash and S/S appliances. Guest 2-piece bath on main with pedestal sink. Soft plush carpets on upper level, two master bedrooms each have 2 large windows, walk-in closets and full ensuite baths. Extended landing creates a convenient space for office or study area. Developed lower level, direct access to double garage, utility/laundry area and extra space for storage. (id:39198)
Property Details
Interior
Features
Main level Floor
Living room
4.27 m x 4.23 mDining room
4.87 m x 2.05 mKitchen
3.09 m x 4.03 mExterior
Parking
Garage spaces 2
Garage type Attached Garage
Other parking spaces 0
Total parking spaces 2
Condo Details
Amenities
Vinyl Windows
Inclusions

