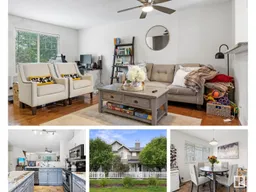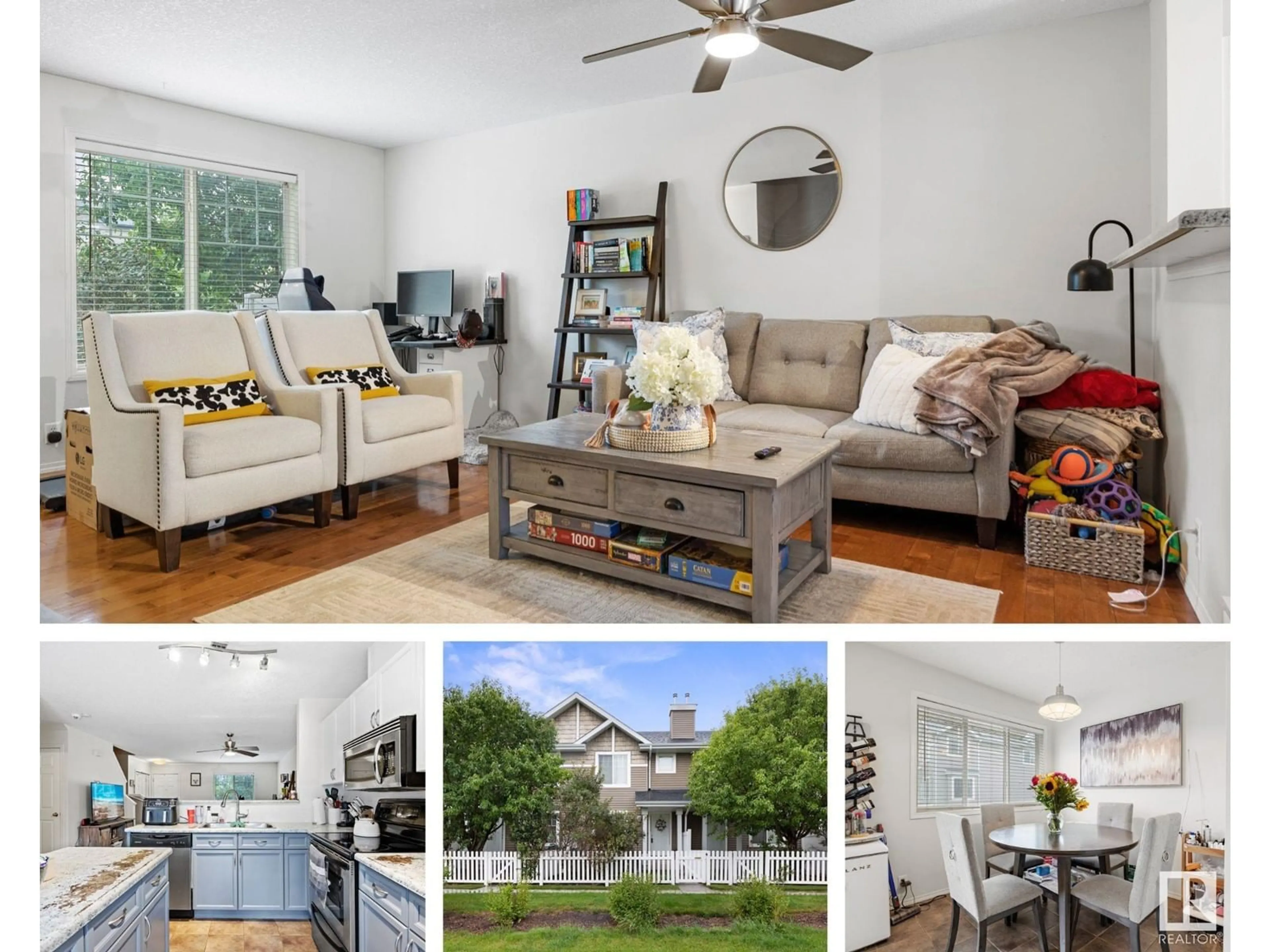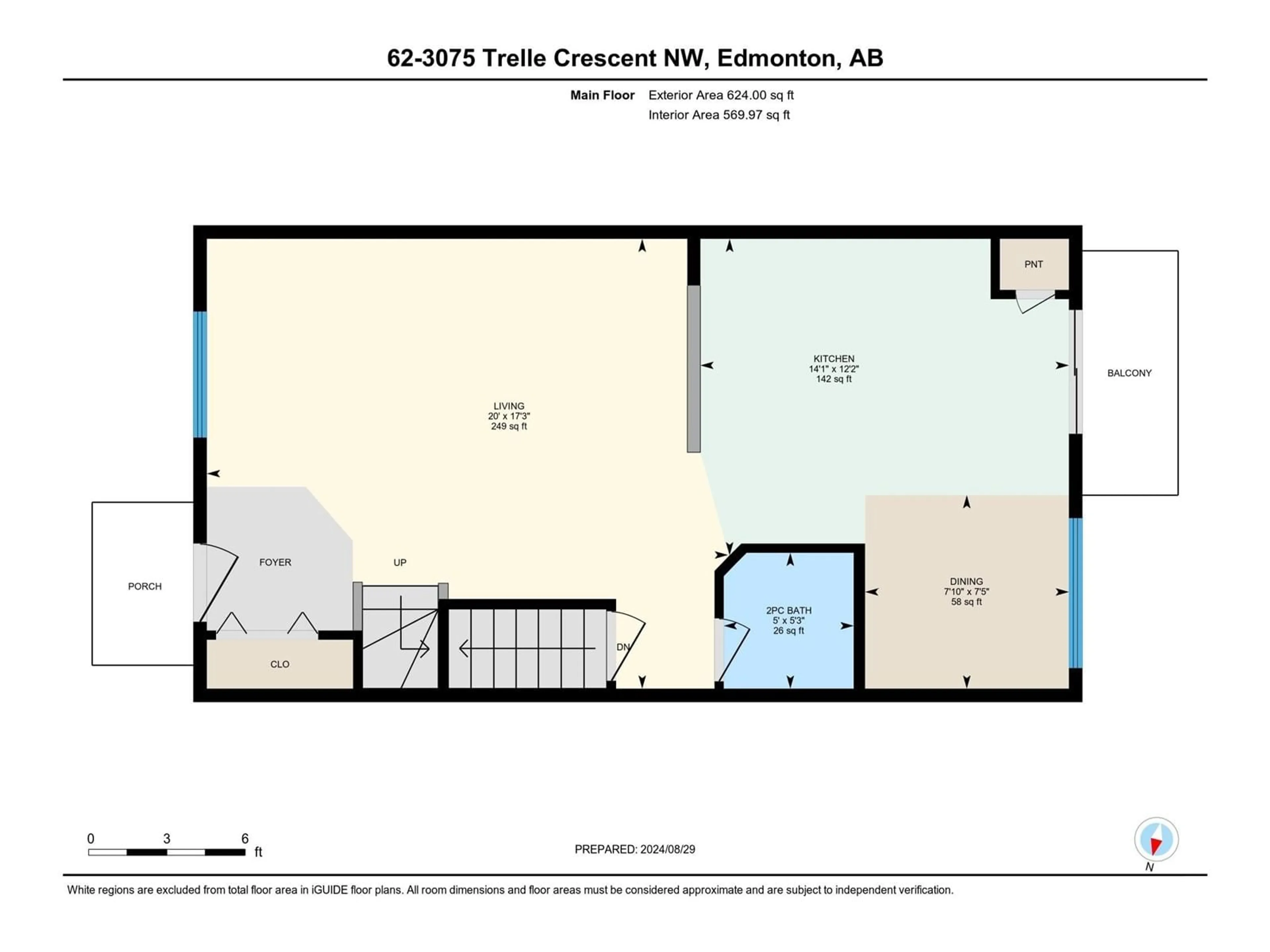#62 3075 TRELLE CR NW, Edmonton, Alberta T6R3V5
Contact us about this property
Highlights
Estimated ValueThis is the price Wahi expects this property to sell for.
The calculation is powered by our Instant Home Value Estimate, which uses current market and property price trends to estimate your home’s value with a 90% accuracy rate.Not available
Price/Sqft$250/sqft
Est. Mortgage$1,331/mth
Maintenance fees$330/mth
Tax Amount ()-
Days On Market31 days
Description
Looking for a great value townhome in the heart of Terwillegar with a double attached garage fronting onto GREEN-SPACE? Welcome to this beautiful 1235sqft 2 bedroom (double primary suites) home that features ensuites off both bedrooms! Walk in through the front doors and immediately you are welcomed by the natural light that floods in from front to back. The open concept living room as plenty of space to entertain family and friends. Make your way to the kitchen (that has new countertops on order!) and you will find plenty of cabinet and countertop. Space, perfect prepare those meals for company, just off the back, you'll find a nice little balcony next to the pantry. Upstairs boasts two primary suites, one with a 4 piece ensuite and the other with a 3pc ensuite. The basement has plenty of storage space and access to your double attached garage. Enjoy privacy in your front yard looking out to the green-space. Quick access to the Henday, shopping, coffee, and everything you need in a great community!! (id:39198)
Property Details
Interior
Features
Basement Floor
Utility room
17'3" x 12'6Exterior
Parking
Garage spaces 2
Garage type Attached Garage
Other parking spaces 0
Total parking spaces 2
Condo Details
Inclusions
Property History
 30
30

