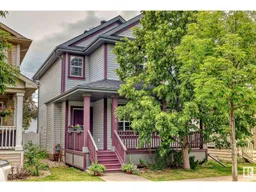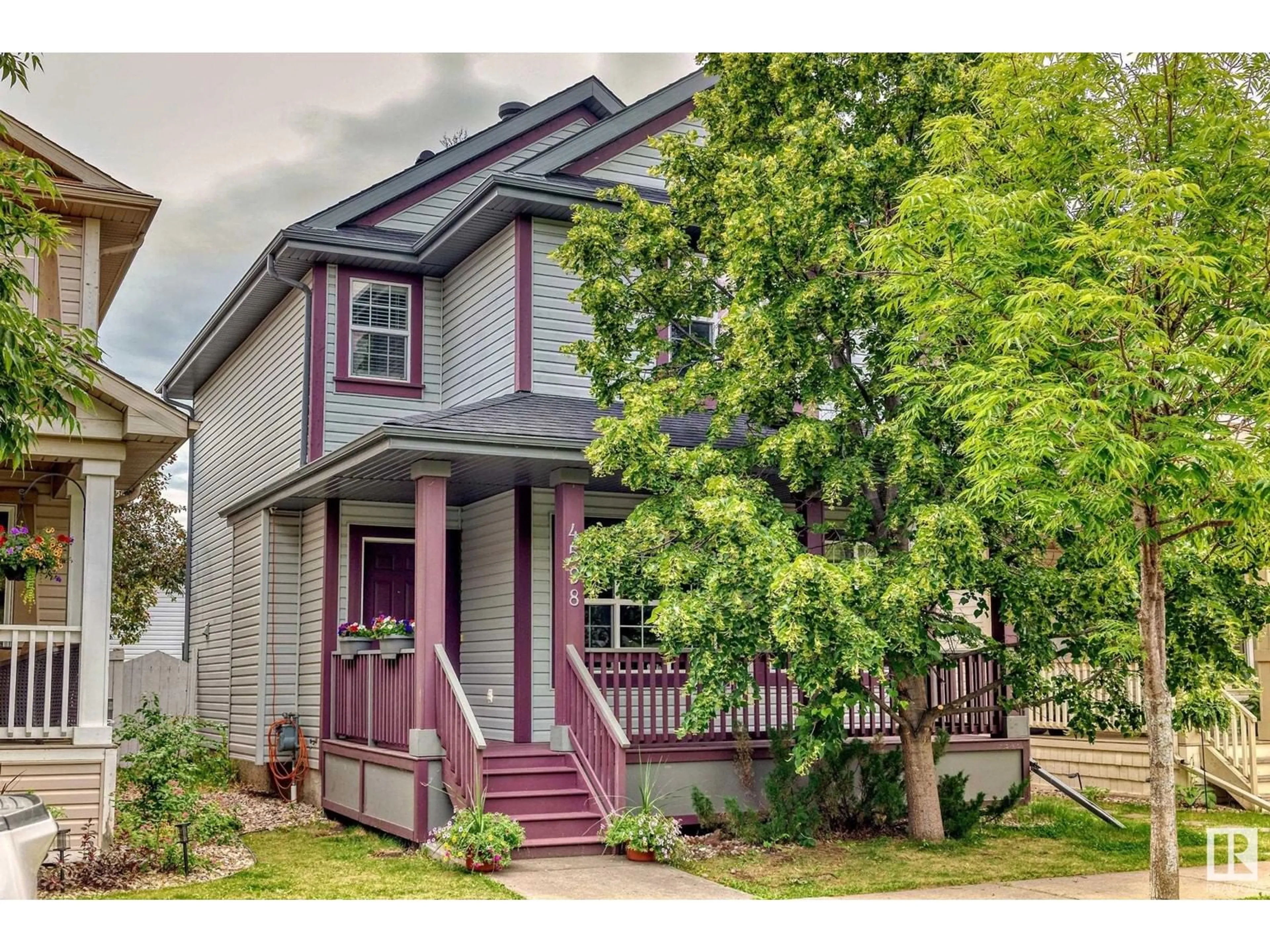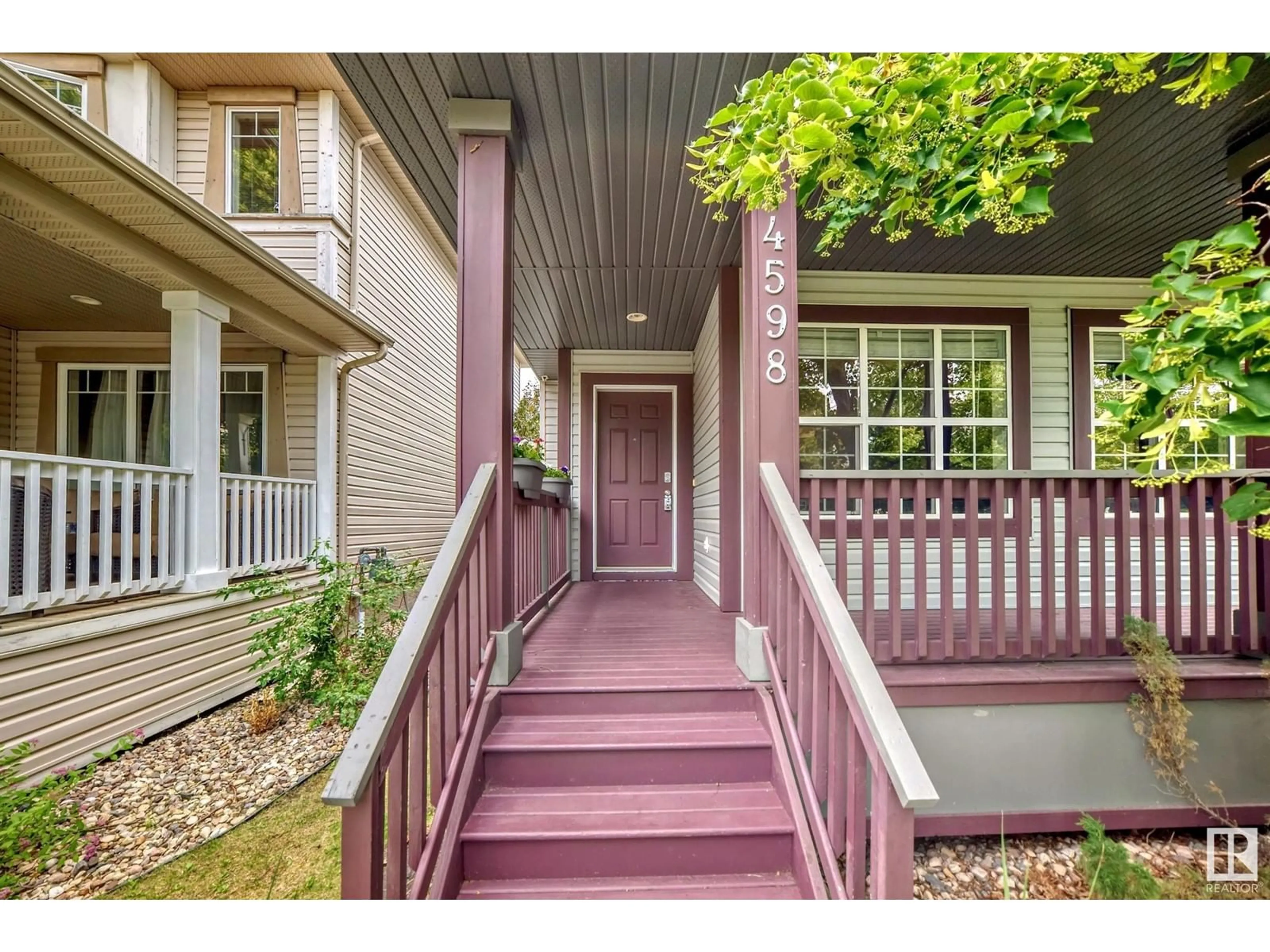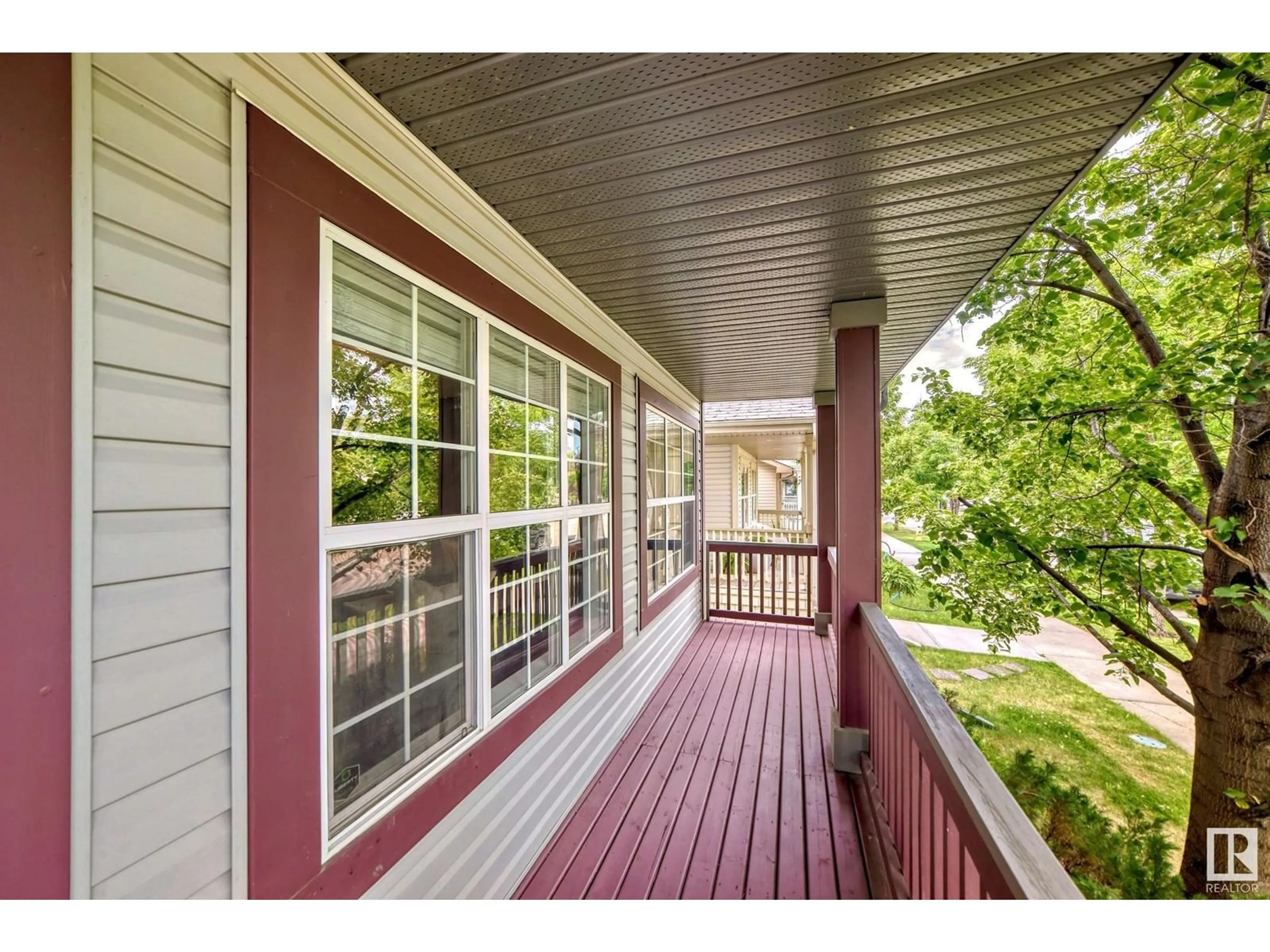4598 TURNER SQ NW, Edmonton, Alberta T6R3H3
Contact us about this property
Highlights
Estimated ValueThis is the price Wahi expects this property to sell for.
The calculation is powered by our Instant Home Value Estimate, which uses current market and property price trends to estimate your home’s value with a 90% accuracy rate.Not available
Price/Sqft$302/sqft
Days On Market9 days
Est. Mortgage$1,971/mth
Tax Amount ()-
Description
Terwillegar Towne beauty! What a great place to land! This lovely two storey Jayman built home offers NINE FOOT CEILING on the main floor and a wide open modern kitchen that boasts plenty of space for your dining area and living room. 3 good sized bedrooms up including an OASIS PRIMARY BEDROOM with a beautiful ensuite and walk-in closet! Enjoy coffee on your covered front porch and, later in the day, watch the children play while you clean up after dinner. Lovely easy-to-maintain SOUTH FACING backyard. AIR CONDITIONING. BRAND NEW SHINGLES IN 2022!! Perfect size for a family or young professional(s). NO CARPET ANYWHERE. The basement is unspoiled and ready for your imagination. Fantastic schools. MATURE STREET. DOUBLE GARAGE. Green spaces with trail systems. Shopping and coffee. Proximity to both major arteries - the Whitemud and the Anthony Henday. This is your chance to buy into sought-after Terwillegar Towne! (id:39198)
Property Details
Interior
Features
Main level Floor
Mud room
2.08 m x 1.2 mLiving room
4.86 m x 4.39 mDining room
2.65 m x 2.93 mKitchen
3.19 m x 4.37 mProperty History
 57
57


