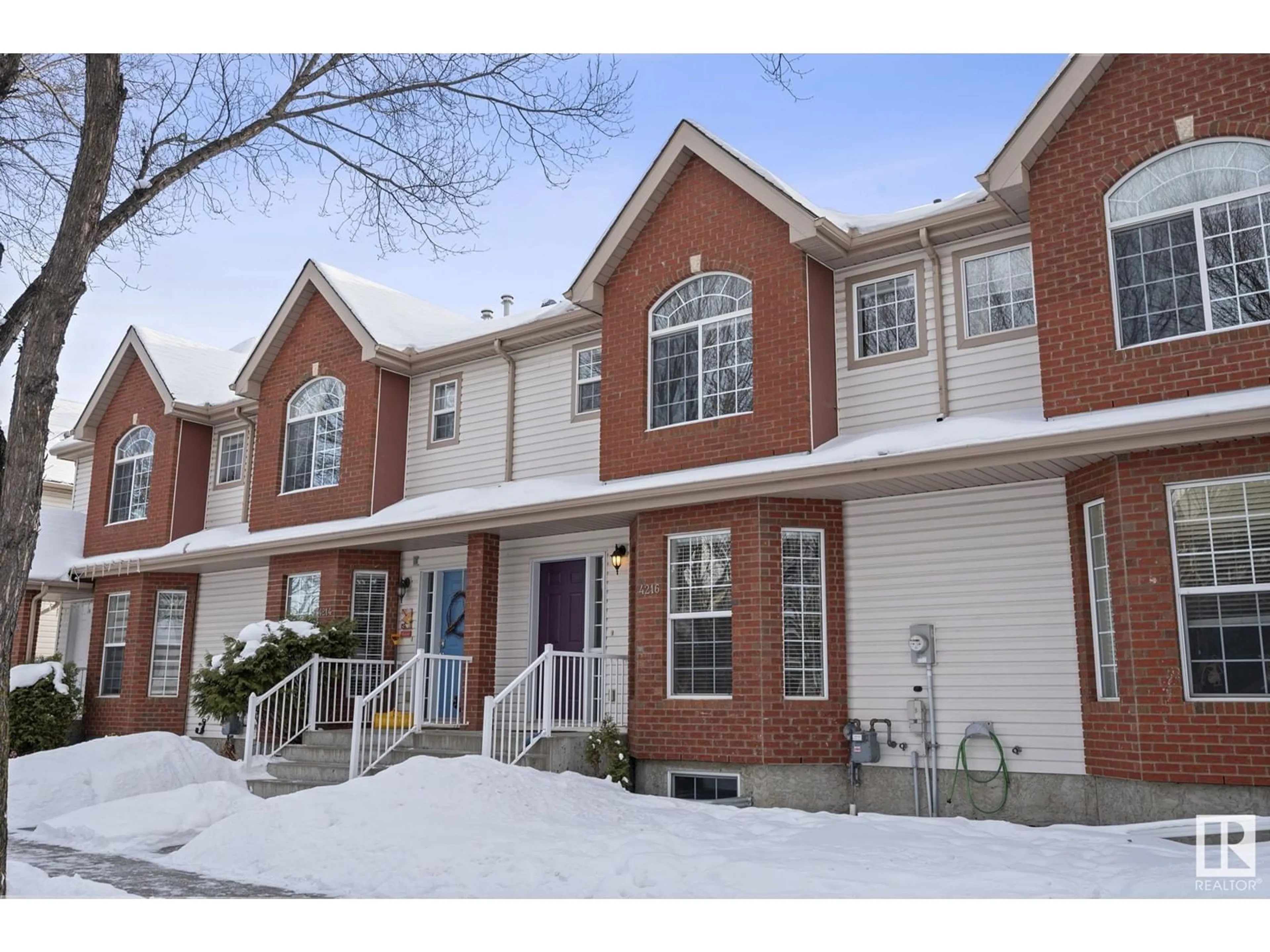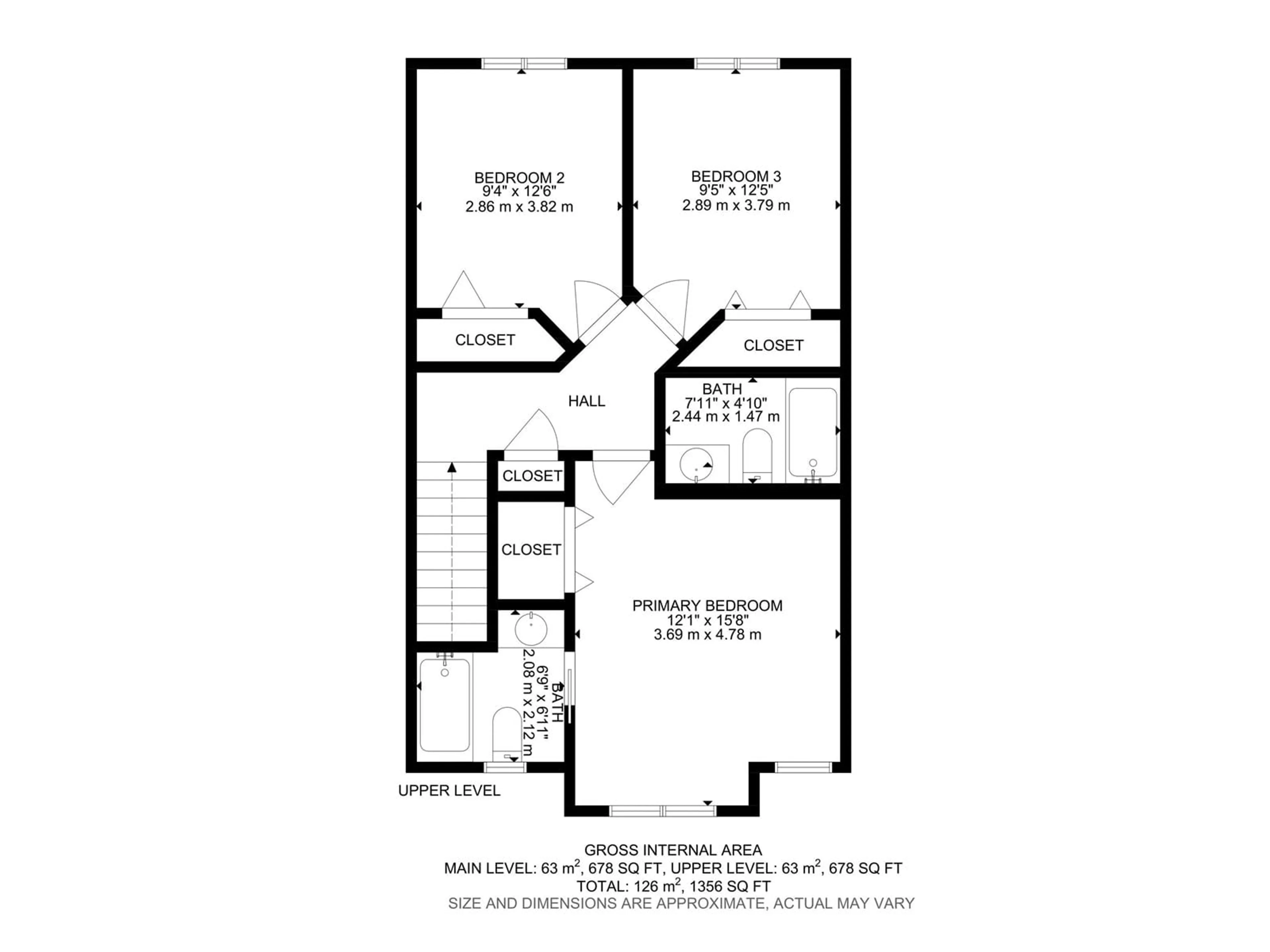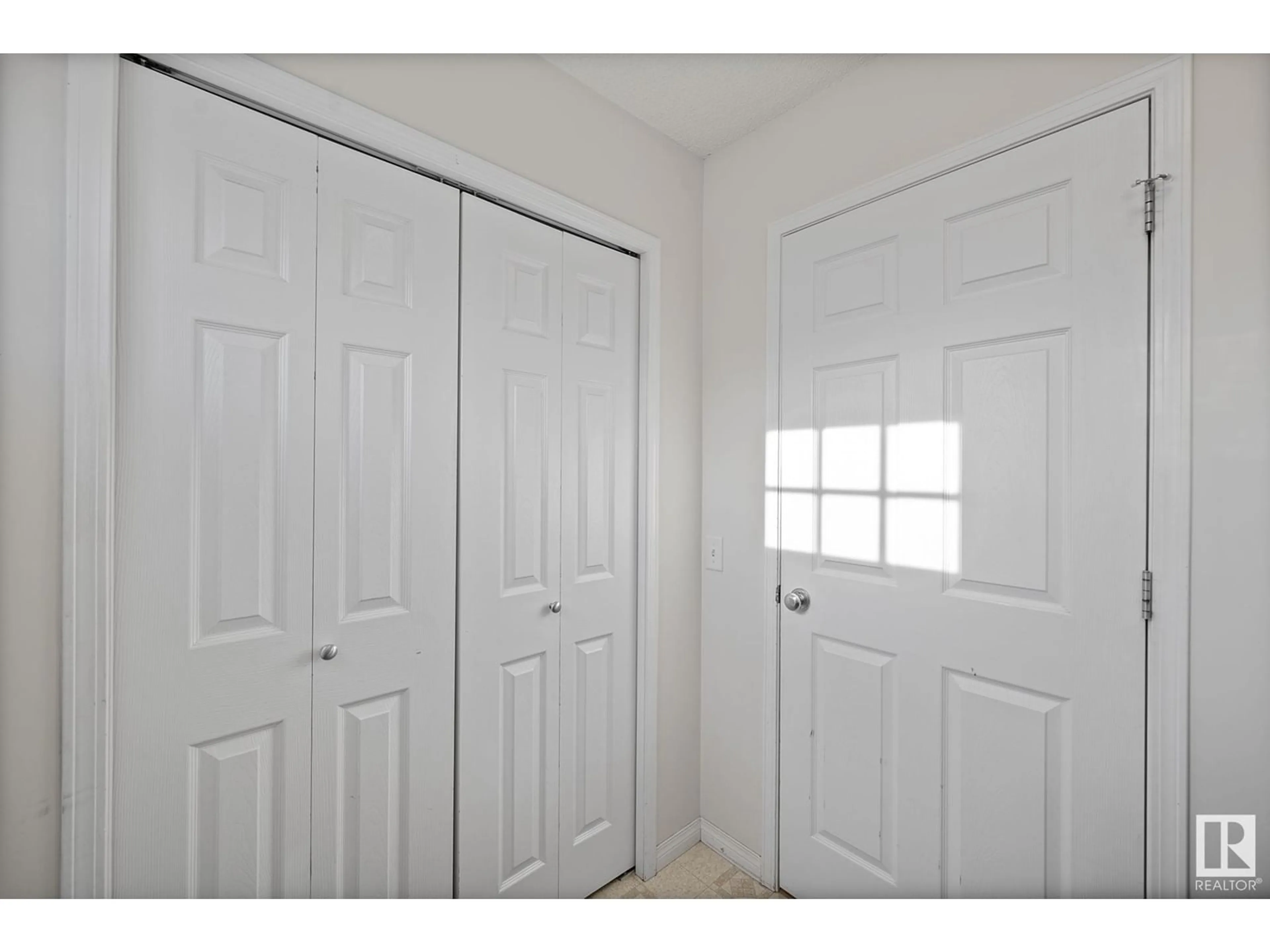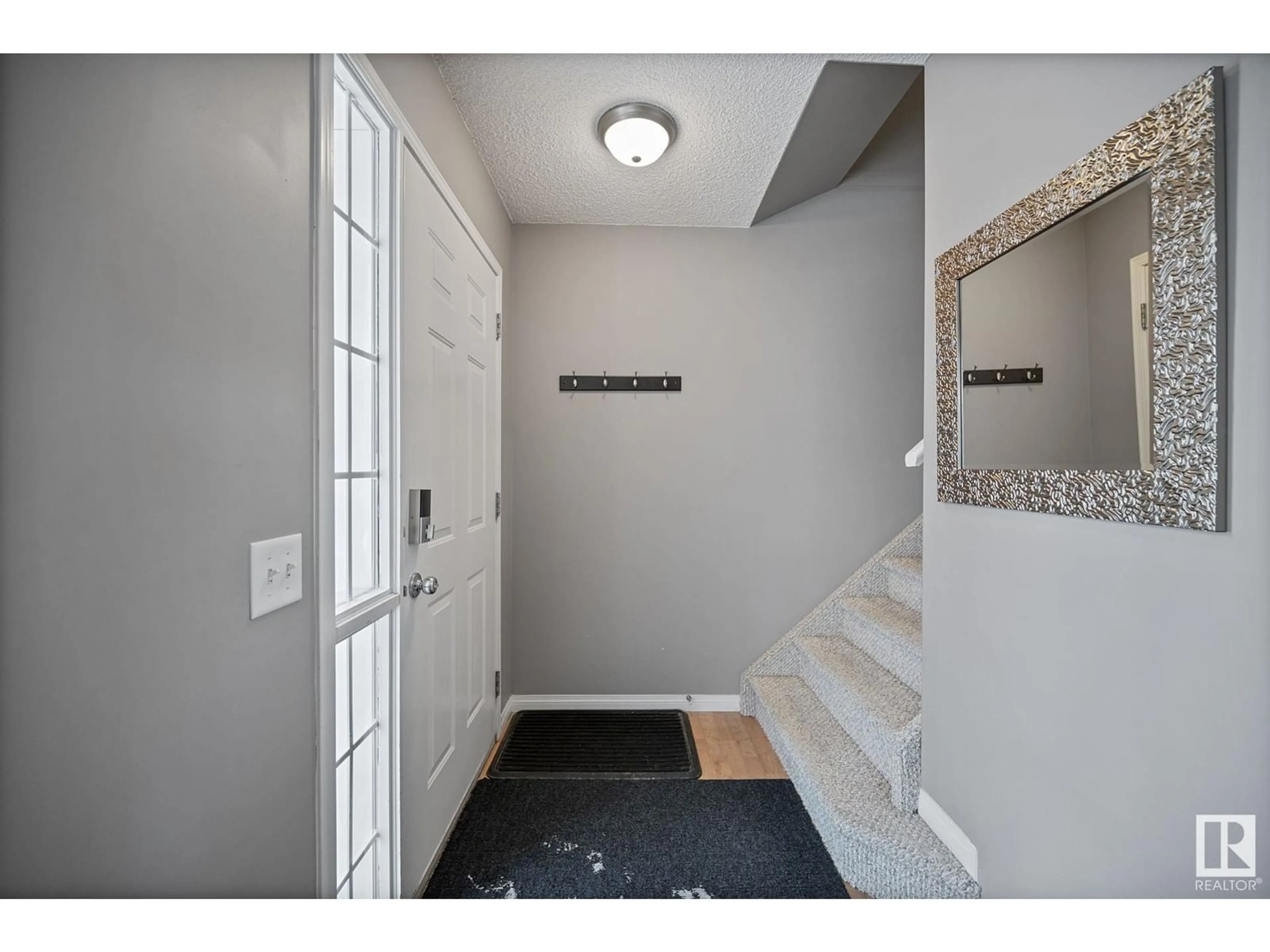4216 TERWILLEGAR VS NW, Edmonton, Alberta T6R3E2
Contact us about this property
Highlights
Estimated ValueThis is the price Wahi expects this property to sell for.
The calculation is powered by our Instant Home Value Estimate, which uses current market and property price trends to estimate your home’s value with a 90% accuracy rate.Not available
Price/Sqft$294/sqft
Est. Mortgage$1,717/mo
Tax Amount ()-
Days On Market2 days
Description
Located in the highly sought-after neighborhood of Terwillegar Town, this beautifully kept residential attached home offers exceptional value with NO CONDO FEES! Step inside to discover a spacious, open-concept main floor, perfect for modern living & entertaining.Lg family rm boasts bright windows, filling the space with natural light & features a cozy corner gas f/p.U-shaped kitchen is a chef’s dream, offering plenty of cupboard & counter space, a raised eating bar, stainless steel appliances, all seamlessly connected to the dining area.Main floor also includes a practical mudroom/laundry space & convenient 2-piece bath.Upstairs, retreat to the grand primary suite, complete with vaulted ceilings, a walk-in closet & a full 4-piece ensuite.Two additional generously sized bdrms &a well-appointed main bathroom complete this level.Unfinished basement is a blank canvas, ready for your personal touch to expand your living space.Enjoy your fenced yard &eversized single detached garage.All shingles replaced 2016 (id:39198)
Upcoming Open House
Property Details
Interior
Features
Main level Floor
Living room
3.88 m x 6.26 mDining room
2.88 m x 3.06 mKitchen
2.96 m x 3.06 mProperty History
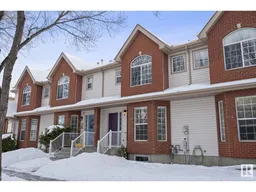 35
35
