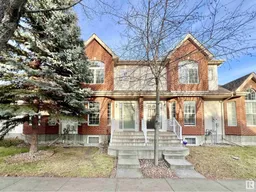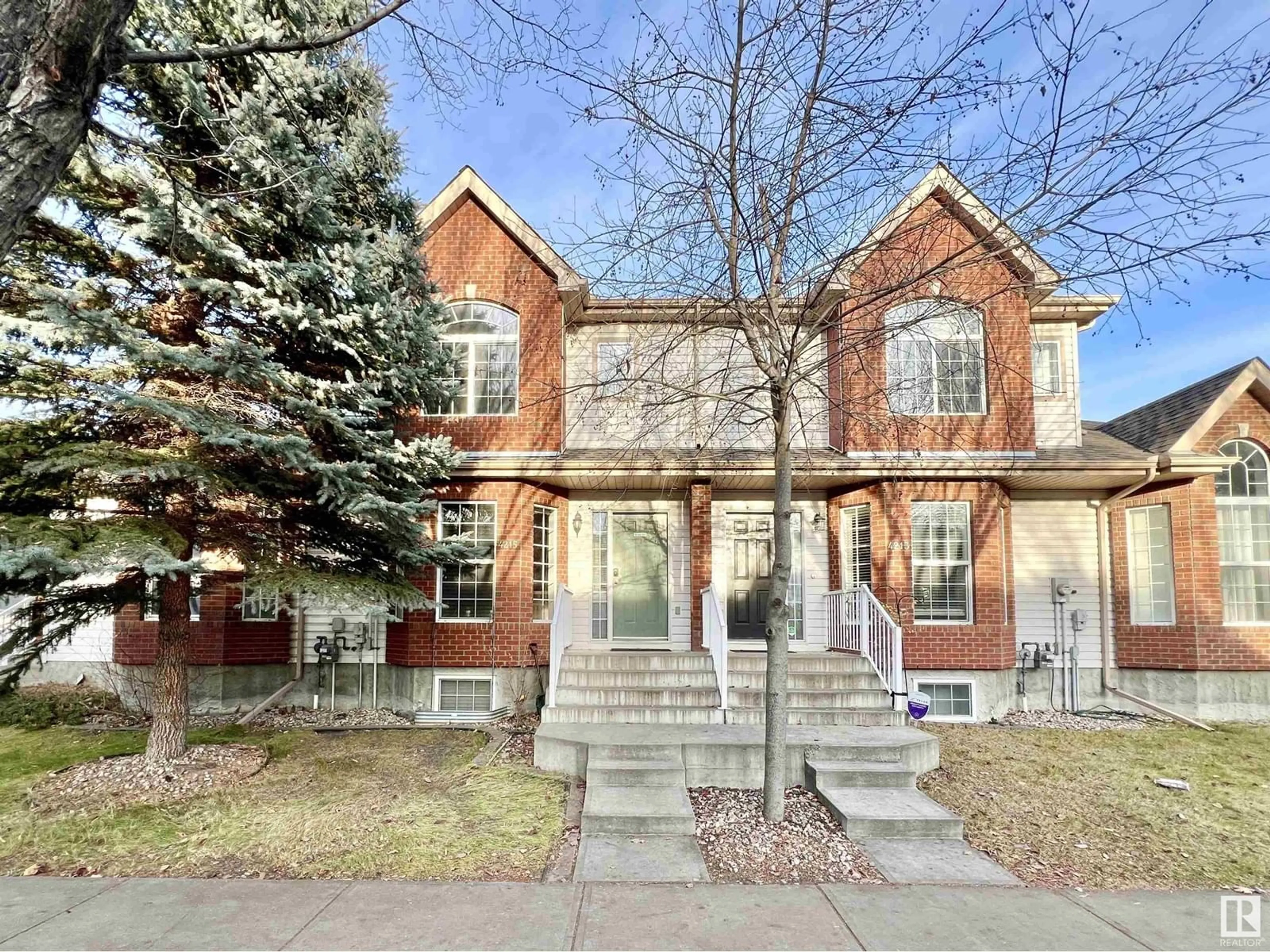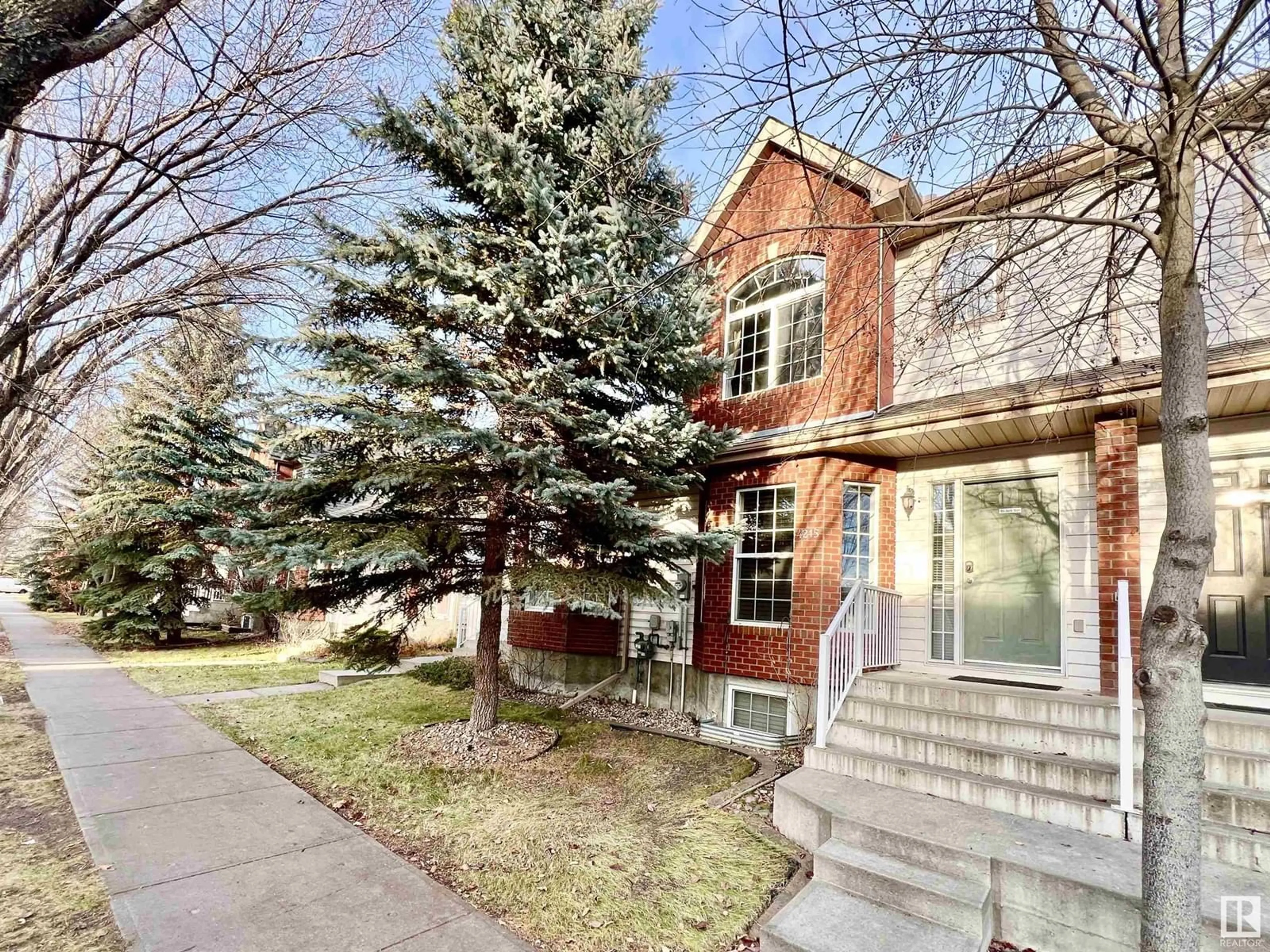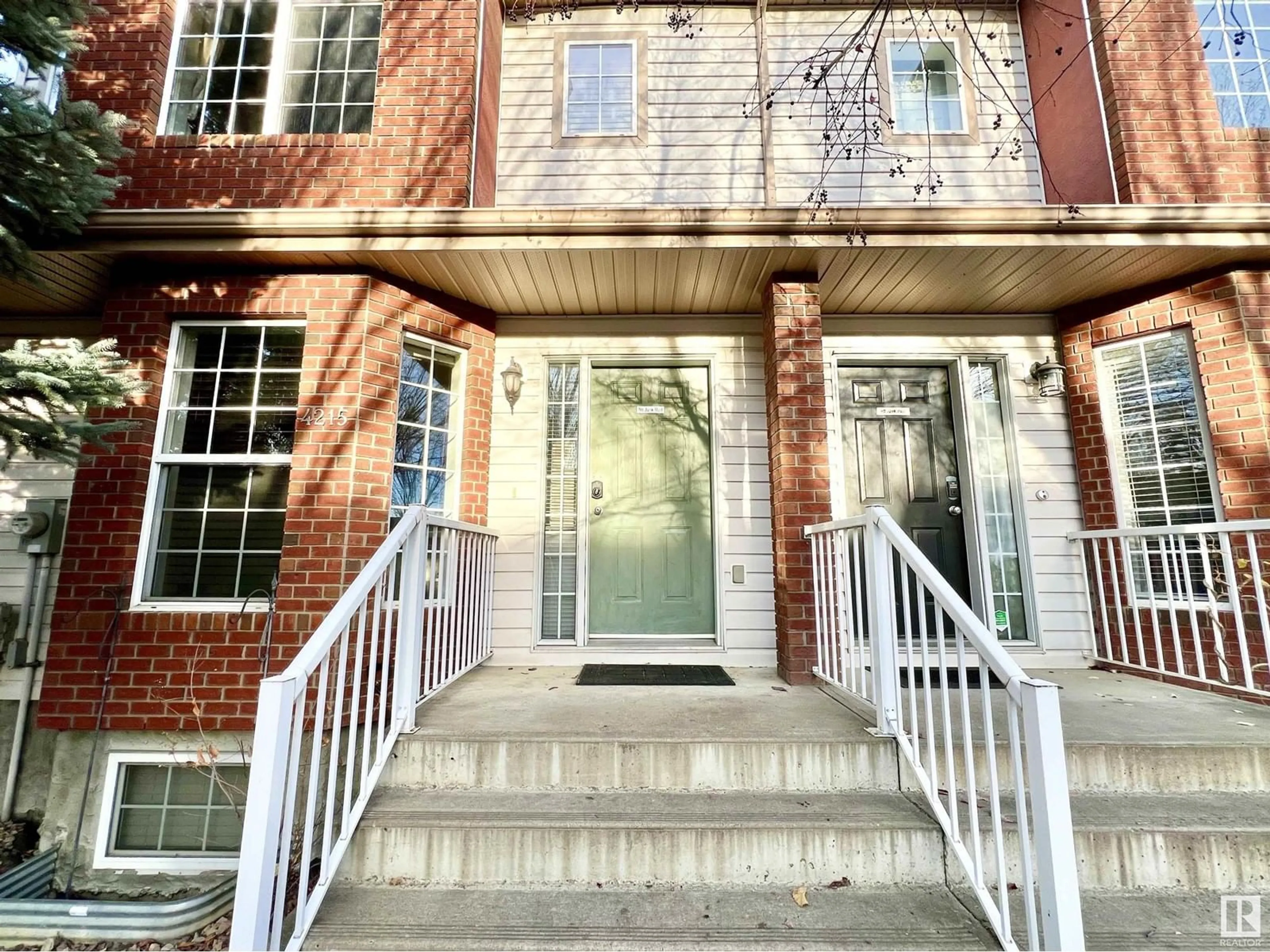4215 TERWILLEGAR VISTA VS NW, Edmonton, Alberta T6R2Y7
Contact us about this property
Highlights
Estimated ValueThis is the price Wahi expects this property to sell for.
The calculation is powered by our Instant Home Value Estimate, which uses current market and property price trends to estimate your home’s value with a 90% accuracy rate.Not available
Price/Sqft$287/sqft
Est. Mortgage$1,671/mo
Tax Amount ()-
Days On Market6 days
Description
NO CONDO FEES! NEW main roof (Garage roof is original) This charming and spacious 2-storey home is the perfect combination of comfort and convenience, offering well-designed living space. Located in the desirable community of Terwillegar Towne Main Floor: The open-concept main floor features a bright and airy space, perfect for relaxing or entertaining Upstairs, youll find three generously sized bedrooms, including a spacious master bedroom with plenty of closet space. Two additional bedrooms offer versatility for children, guests, or a home office. A full bathroom completes the upper level Fully Finished Basement: adds valuable living space w/ a large 4th bdrm. A full bathroom adds extra convenience and privacy Low Maintenance Backyard Prime Location: all levels of school (K-9) within walking distance, making it perfect for families. Close to parks, shopping, and public transportation, with easy access to major routes for commuting. (id:39198)
Property Details
Interior
Features
Basement Floor
Bedroom 4
Property History
 36
36


