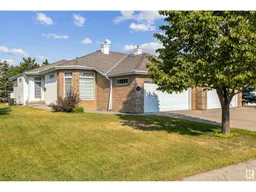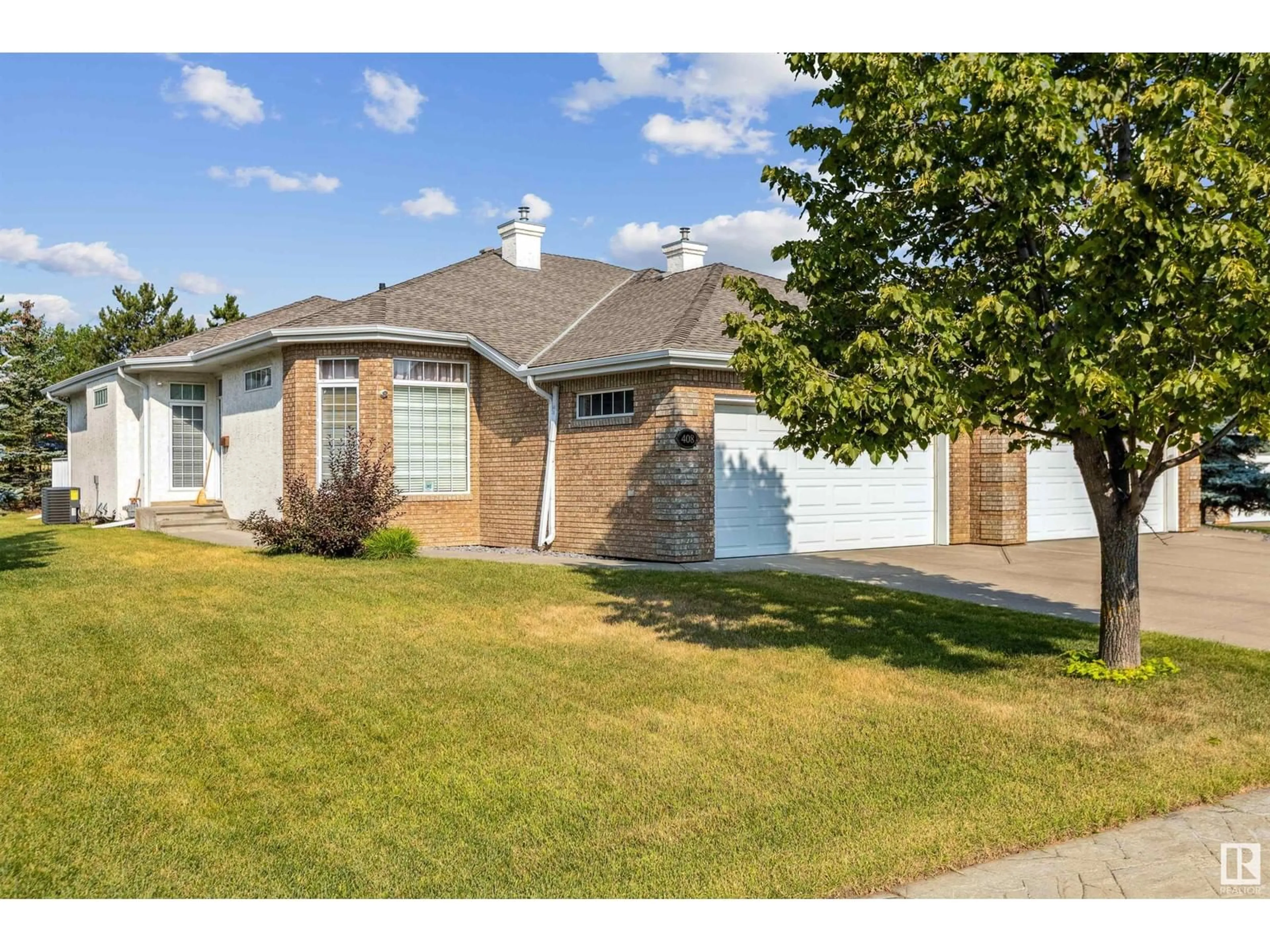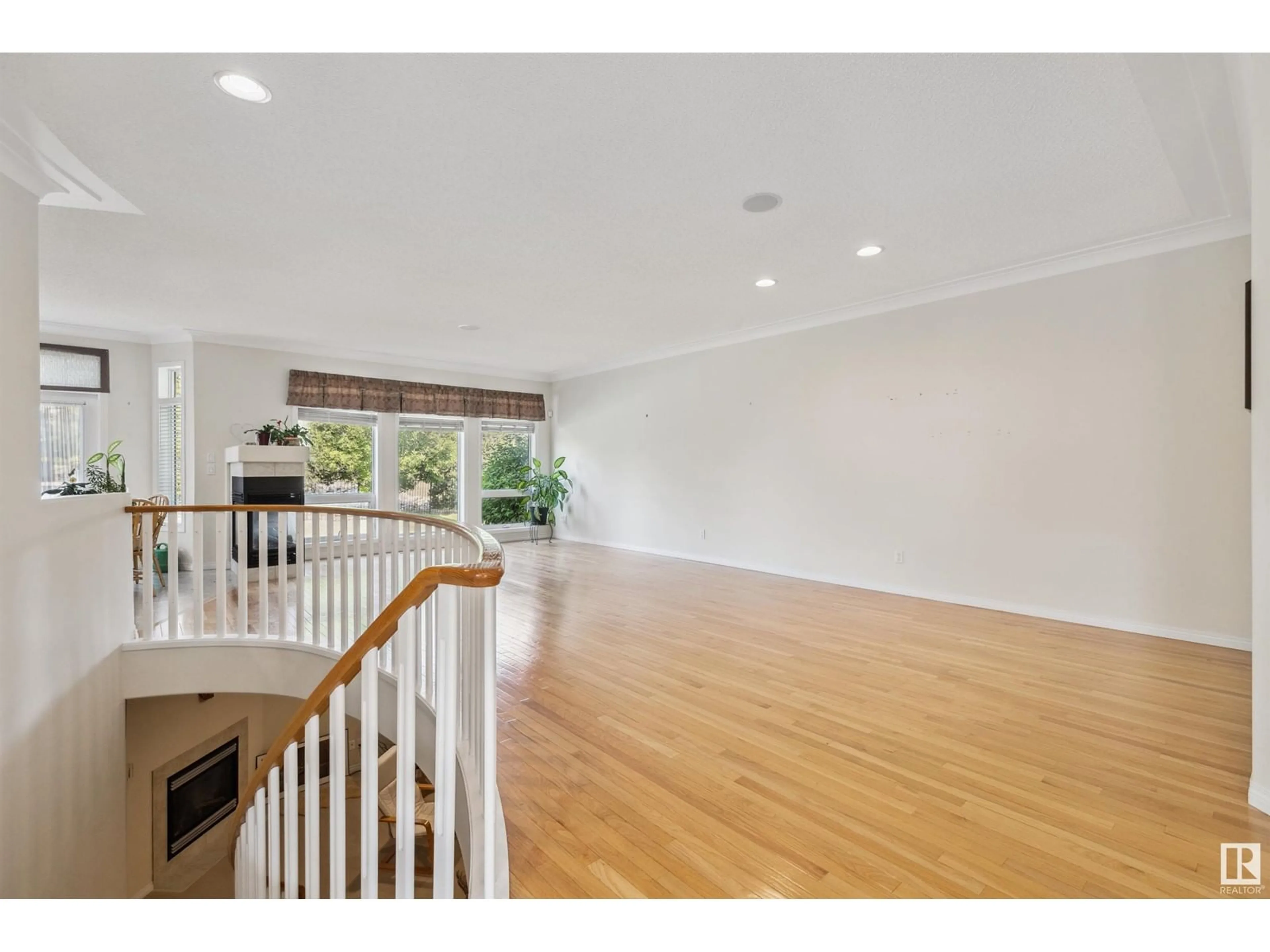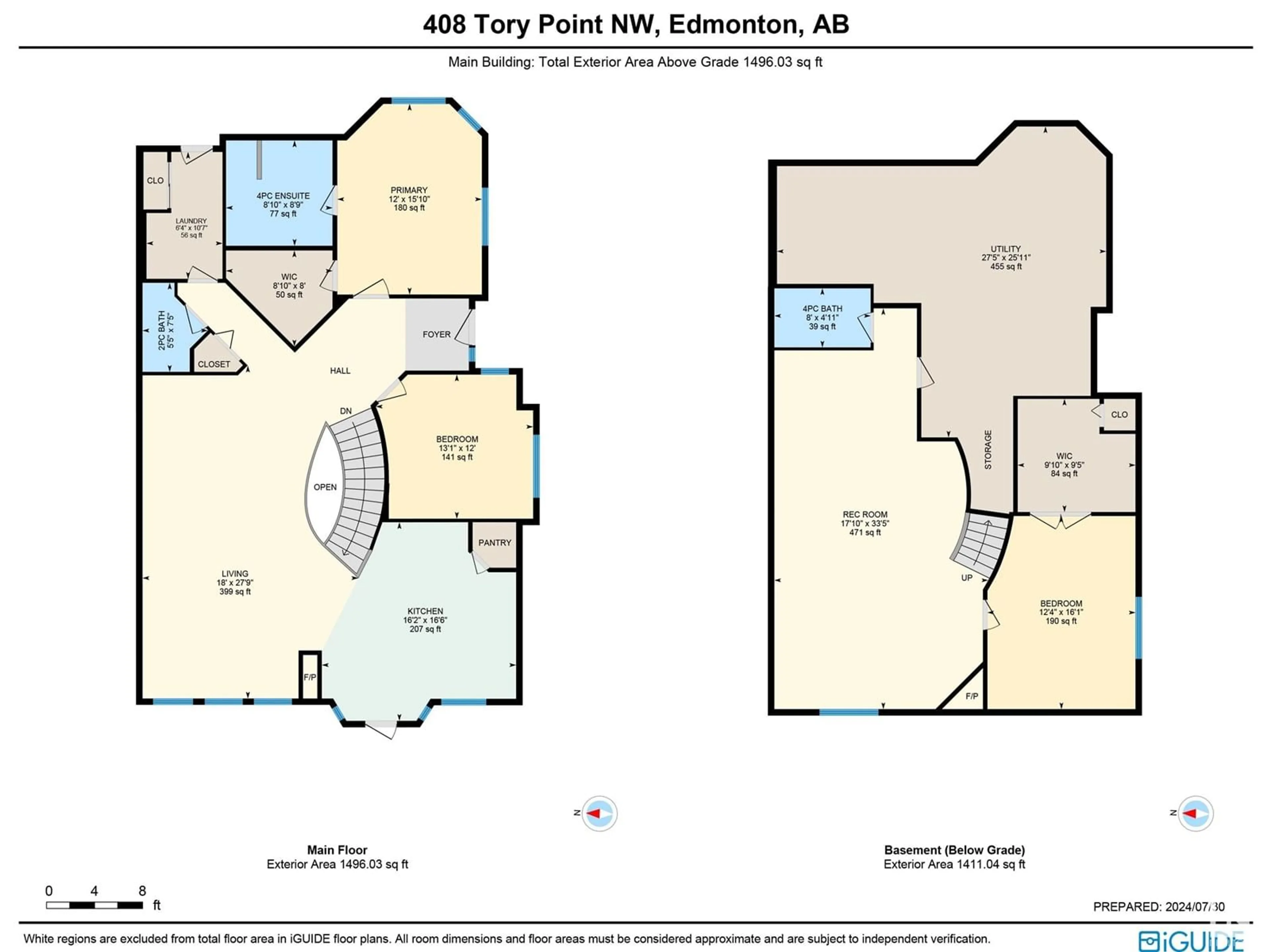408 Tory PT NW, Edmonton, Alberta T6R3L8
Contact us about this property
Highlights
Estimated ValueThis is the price Wahi expects this property to sell for.
The calculation is powered by our Instant Home Value Estimate, which uses current market and property price trends to estimate your home’s value with a 90% accuracy rate.Not available
Price/Sqft$427/sqft
Days On Market3 days
Est. Mortgage$2,749/mth
Tax Amount ()-
Description
Does not come around very often . Brass III in Tewillegar, in a quiet clu-de-sac backing onto walk way . This West exposure a big windows brings in lots of natural light . Living room features gleaming hardwood floors and 3 sided fireplace. Kitchen has island and granite counter tops. Main floor den . Fully developed basement has large rec room area, bedroom with huge closet, 4pce bath and plenty of extra storage. Low maintenance living at its best ! (id:39198)
Property Details
Interior
Features
Basement Floor
Family room
Exterior
Parking
Garage spaces 4
Garage type Attached Garage
Other parking spaces 0
Total parking spaces 4
Property History
 33
33


