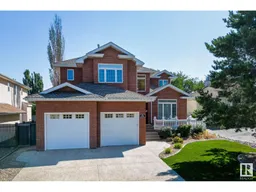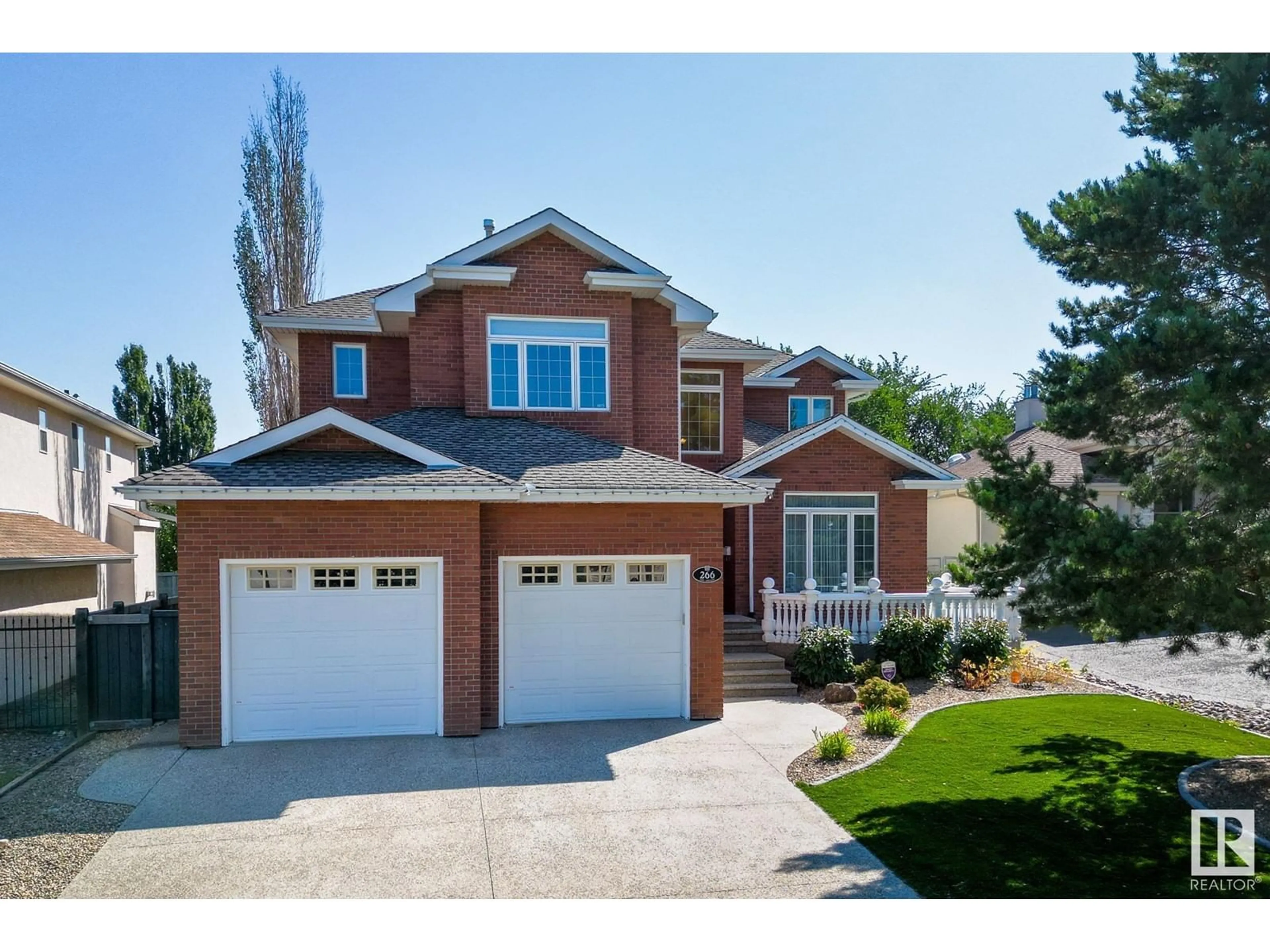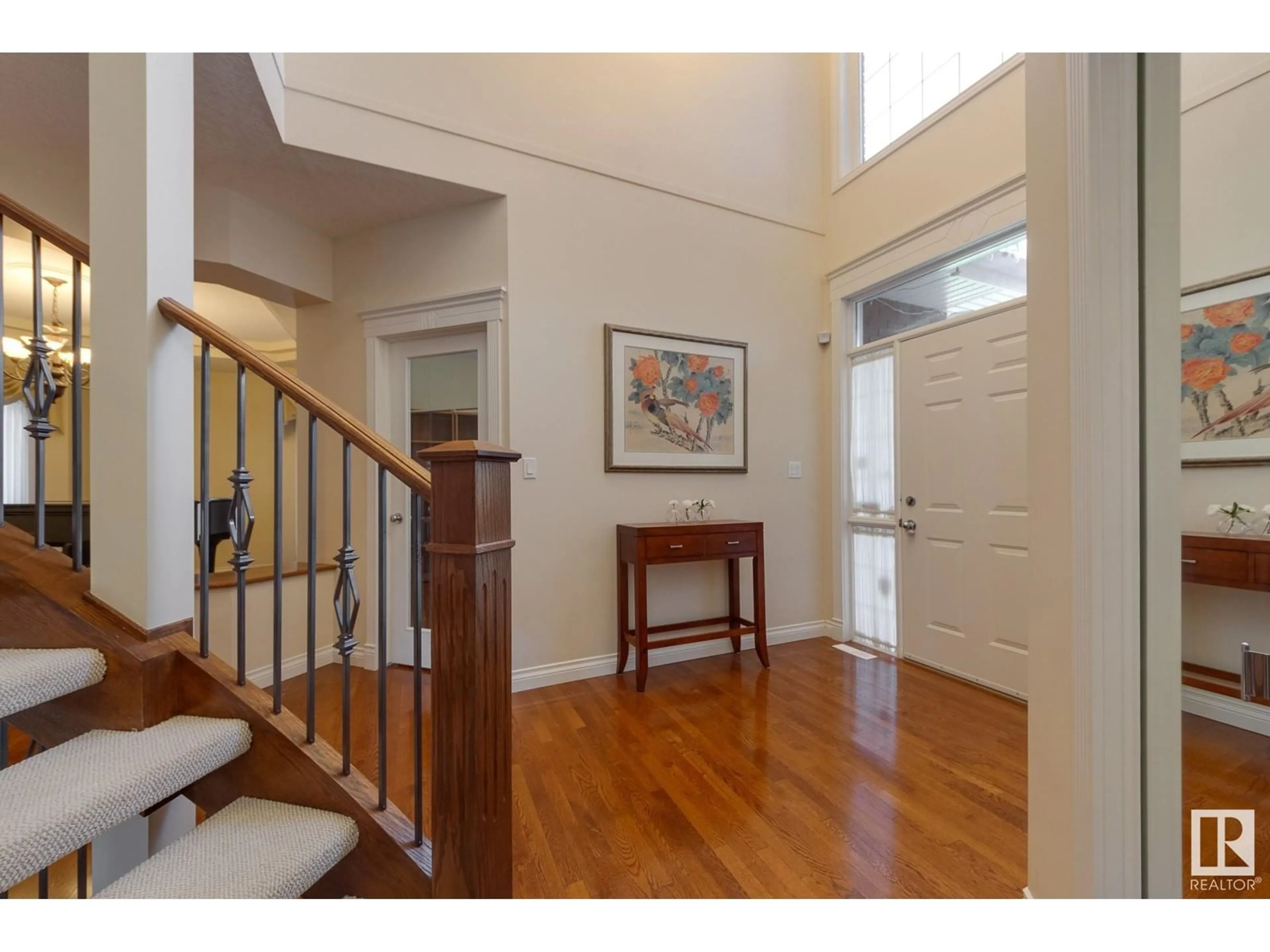266 TORY CR NW, Edmonton, Alberta T6R3A5
Contact us about this property
Highlights
Estimated ValueThis is the price Wahi expects this property to sell for.
The calculation is powered by our Instant Home Value Estimate, which uses current market and property price trends to estimate your home’s value with a 90% accuracy rate.Not available
Price/Sqft$265/sqft
Est. Mortgage$3,435/mth
Tax Amount ()-
Days On Market8 days
Description
This custom-built smoke-free, pet-free Ace Lange home has been meticulously maintained by the original owners. Step inside and you'll fall in love with the gorgeous spiral staircase stretching from the upper level to the basement. This well-designed home features a large kitchen and dining nook open to the living room. A formal dining room and large den are also found on the main floor along with a large walk-through foyer closet. Main floor laundry makes life convenient, and there's even a laundry chute! Upstairs you'll find 4 spacious bedrooms, including the primary suite with a private balcony. One of the bedrooms also has its own ensuite, for a total of 3 bathrooms on this level. The lower level is partially finished with the majority of the basement available for your future plans. The Japanese style back garden is beautiful and low maintenance thanks to the artificial turf and the curb appeal of this home is exceptional. Terwillegar Towne Park, Rec Centre, schools, shops and restaurants are nearby! (id:39198)
Property Details
Interior
Features
Main level Floor
Living room
5.36 m x 4.71 mDining room
4.18 m x 3.33 mKitchen
4.18 m x 4.69 mDen
4.24 m x 3.63 mExterior
Parking
Garage spaces 4
Garage type -
Other parking spaces 0
Total parking spaces 4
Property History
 47
47

