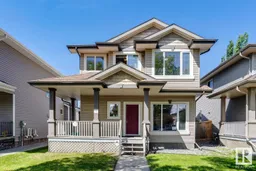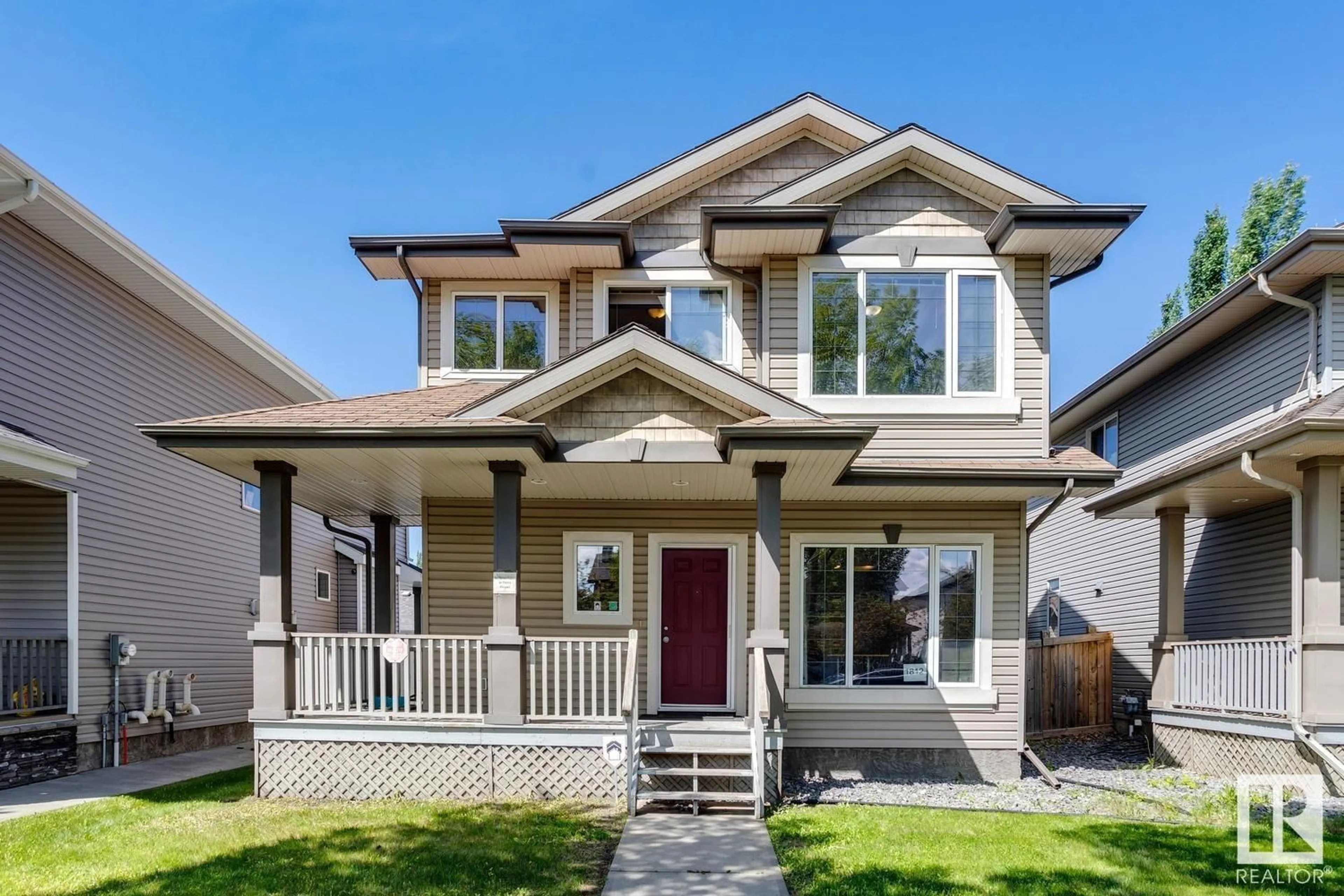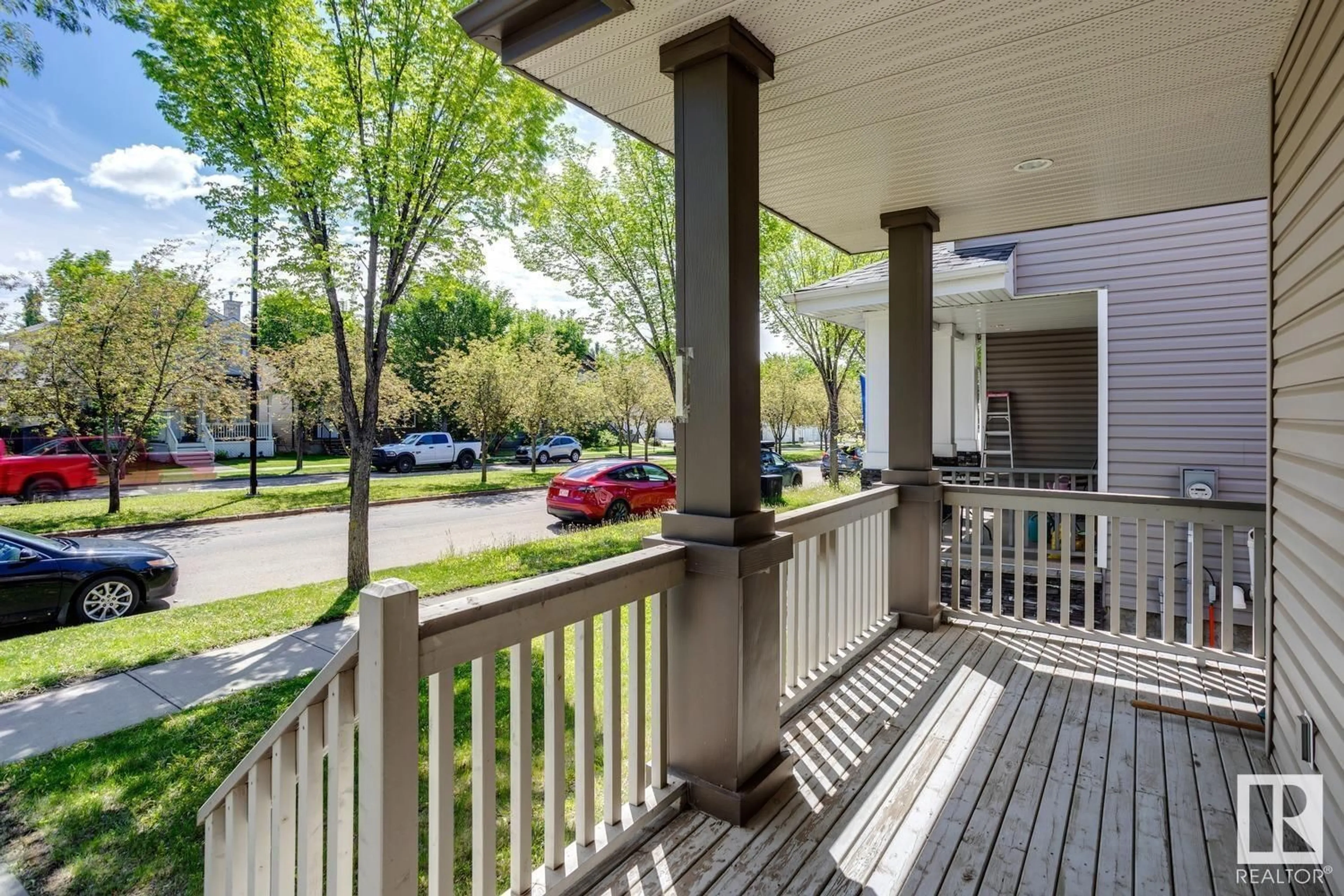1812 TOWNE CENTRE BV NW NW, Edmonton, Alberta T6R3H5
Contact us about this property
Highlights
Estimated ValueThis is the price Wahi expects this property to sell for.
The calculation is powered by our Instant Home Value Estimate, which uses current market and property price trends to estimate your home’s value with a 90% accuracy rate.Not available
Price/Sqft$314/sqft
Days On Market19 days
Est. Mortgage$2,061/mth
Tax Amount ()-
Description
Nestled in Edmontons desirable Terwilleger neighbourhood, this former showhome offers 3 bedrooms, 2.5 baths and minutes away from Terwilleger rec center, major bus stop (Leger) and splash parks. With easy access to Anthony Henday & Whitemud Drive, the Airport and West Edmonton Mall are a short 20 mins drive away. The open-concept layout effortlessly connects the living, dining & kitchen areas, providing a perfect setting for both relaxation & entertainment. The kitchen features well maintained appliances and ample storage space. Adjacent to the kitchen, the inviting living room offers a cozy retreat ideal for unwinding after a long day or gathering with loved ones. Upstairs, the tranquil master suite boasts a luxurious ensuite jacuzzi bath, creating a private sanctuary for rest and rejuvenation. 2 extra bedrooms offer versatility for a growing family, home office or guests. Don't miss your chance to make this exceptional property yours! (id:39198)
Property Details
Interior
Features
Main level Floor
Living room
3.54m x 4.0mDining room
3.89m x 2.66mKitchen
4.80m x 3.44mDen
2.88m x 3.35mExterior
Parking
Garage spaces 4
Garage type Attached Garage
Other parking spaces 0
Total parking spaces 4
Property History
 38
38

