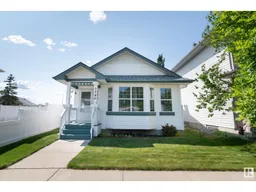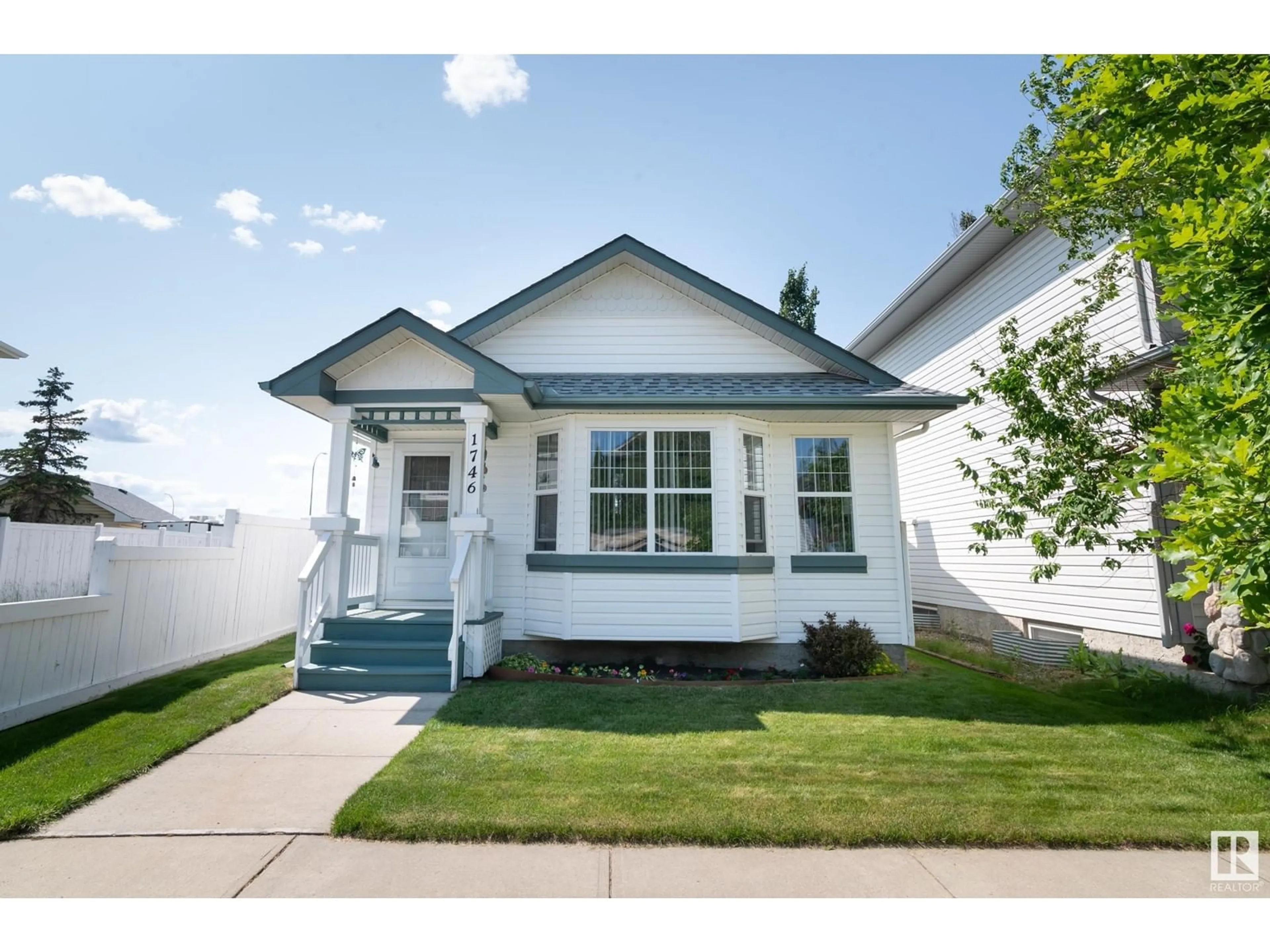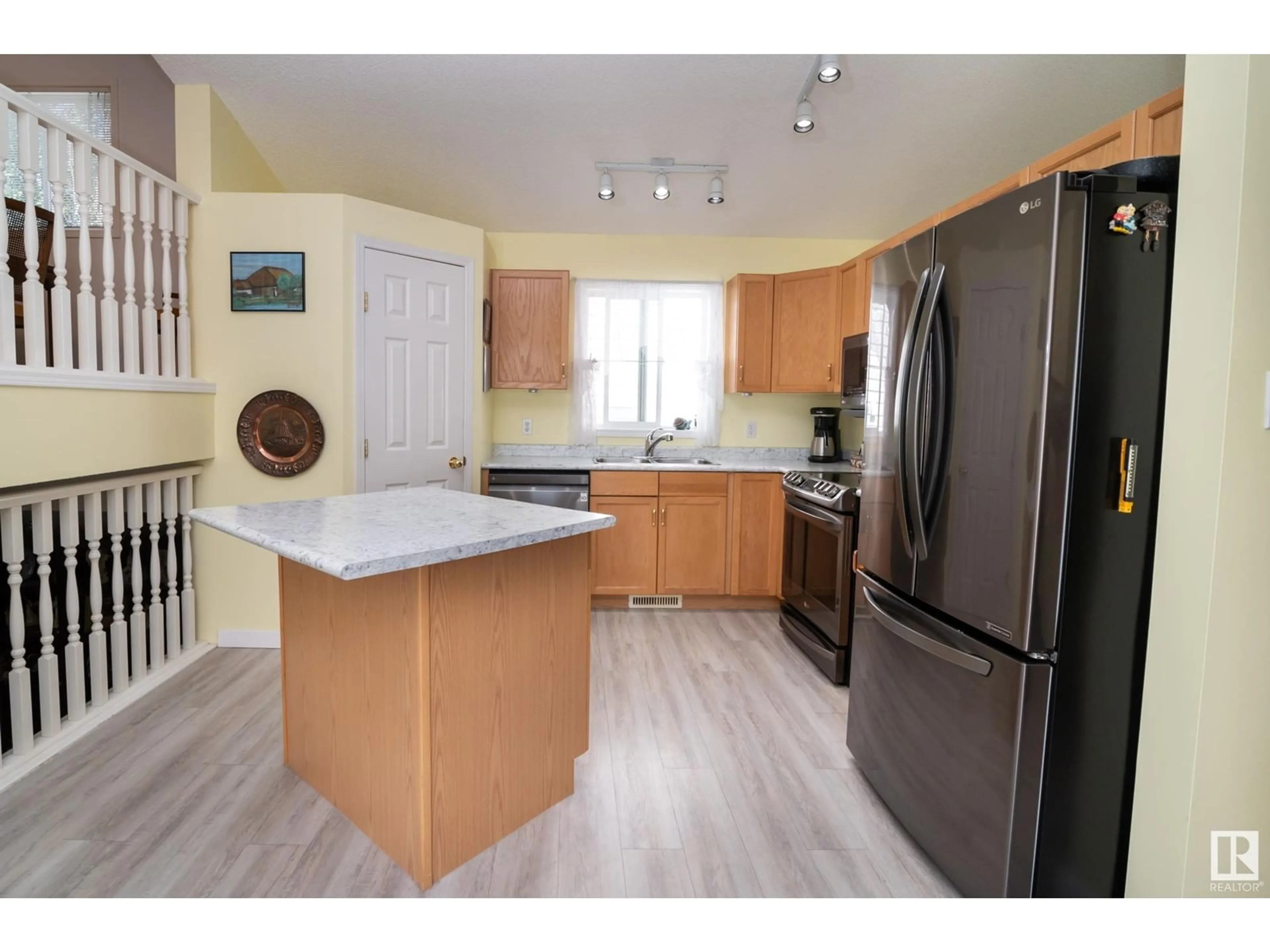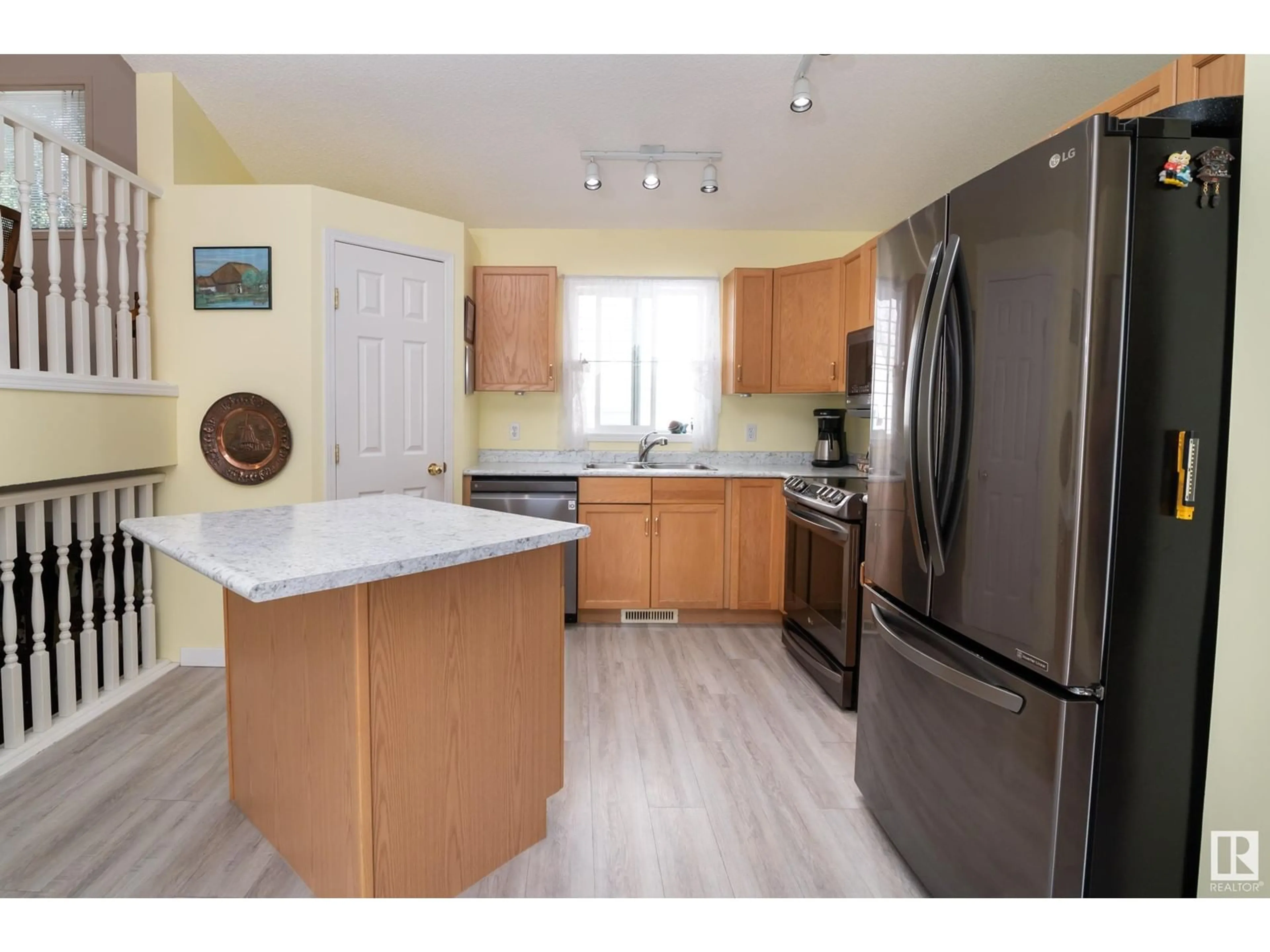1746 TURVEY BN NW, Edmonton, Alberta T6R2W6
Contact us about this property
Highlights
Estimated ValueThis is the price Wahi expects this property to sell for.
The calculation is powered by our Instant Home Value Estimate, which uses current market and property price trends to estimate your home’s value with a 90% accuracy rate.Not available
Price/Sqft$441/sqft
Days On Market22 days
Est. Mortgage$2,139/mth
Tax Amount ()-
Description
Welcome to this extensively renovated, fully finished and well cared for gem. This home offers new vinyl plank flooring, vaulted ceilings, & tons of natural light. Entering in the stunning gourmet kitchen, you're greeted by tonnes of cabinets, S/S appliances, upgraded countertops, an inviting island, pantry & a spacious dining area, all seamlessly flowing into the 2nd & 3rd levels. Upstairs you'll find the primary bedroom complete with a walk-thru closet featuring built-in organizers a 4 piece bath and a 2nd bedroom & loft space. The 3rd level welcomes you with a generous family room boasting a cozy gas fireplace, a 4-piece bath & laundry. The 4th level offers and additional bedroom and storage space. The yard is immaculate west-facing and fully fenced with a large detached garage. The home is a 9 minute walk from Terwillegar Towne Center, closet to shopping & all amenities. Half a block from a mature lake with walking paths & mature established schools. Perfect family home! (id:39198)
Property Details
Interior
Features
Basement Floor
Bedroom 3
4.27 m x 4.42 mExterior
Parking
Garage spaces 2
Garage type Detached Garage
Other parking spaces 0
Total parking spaces 2
Property History
 65
65


