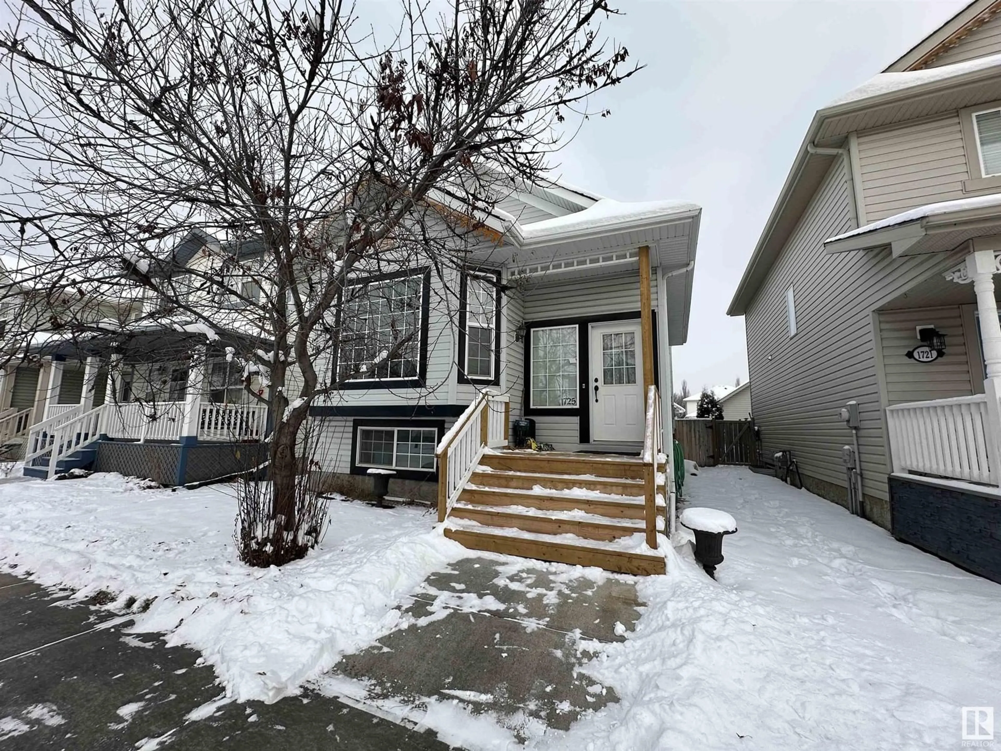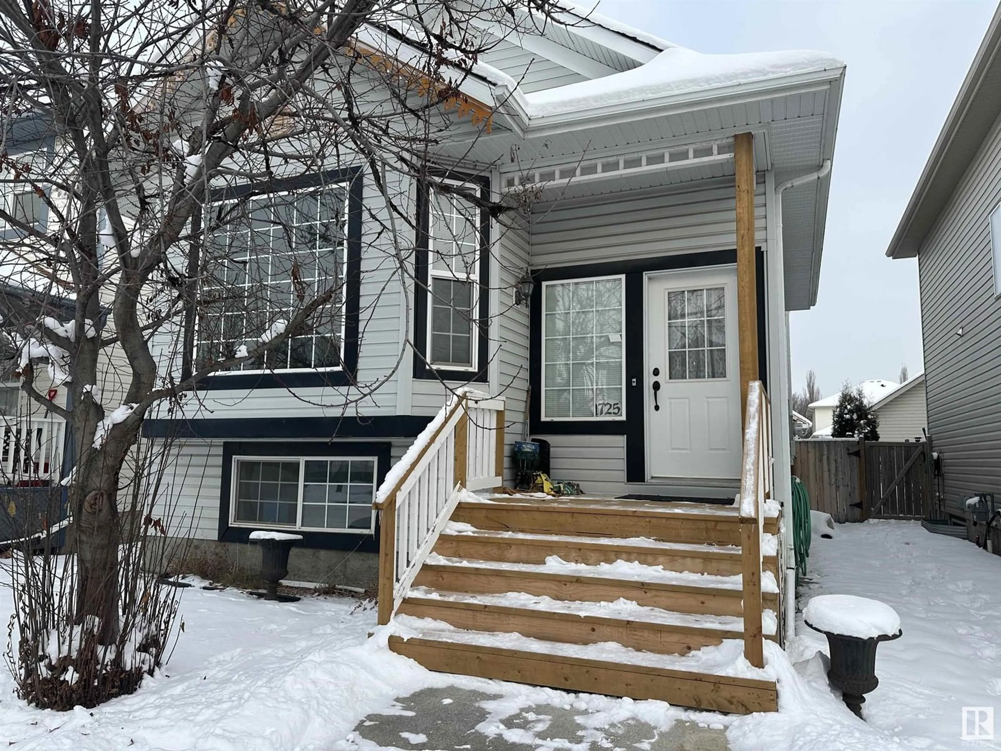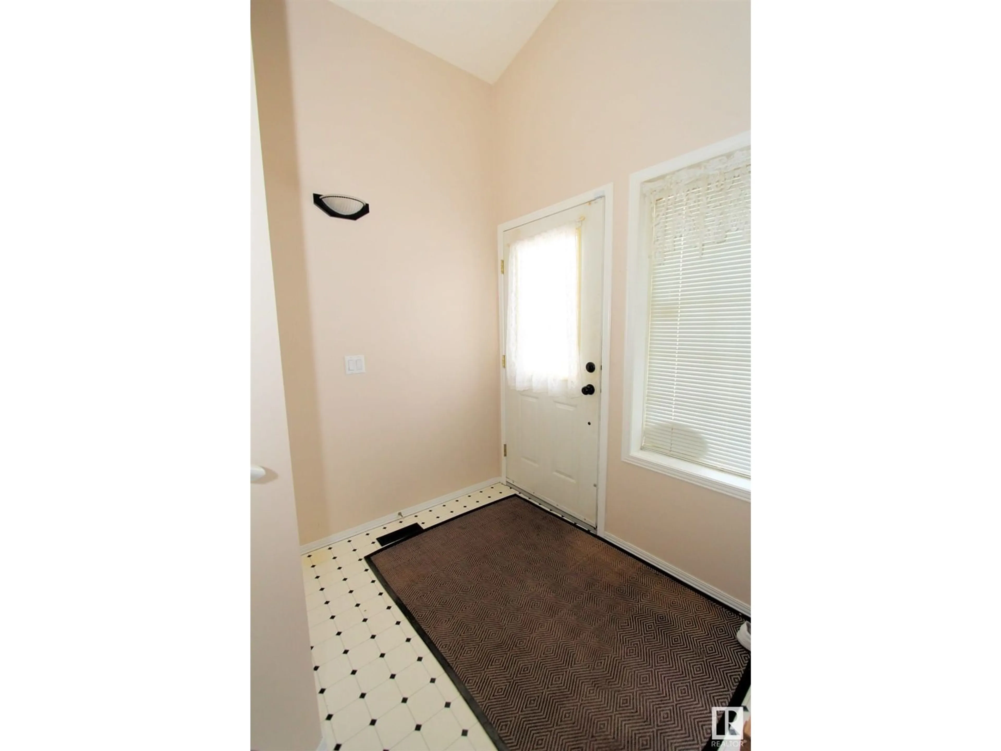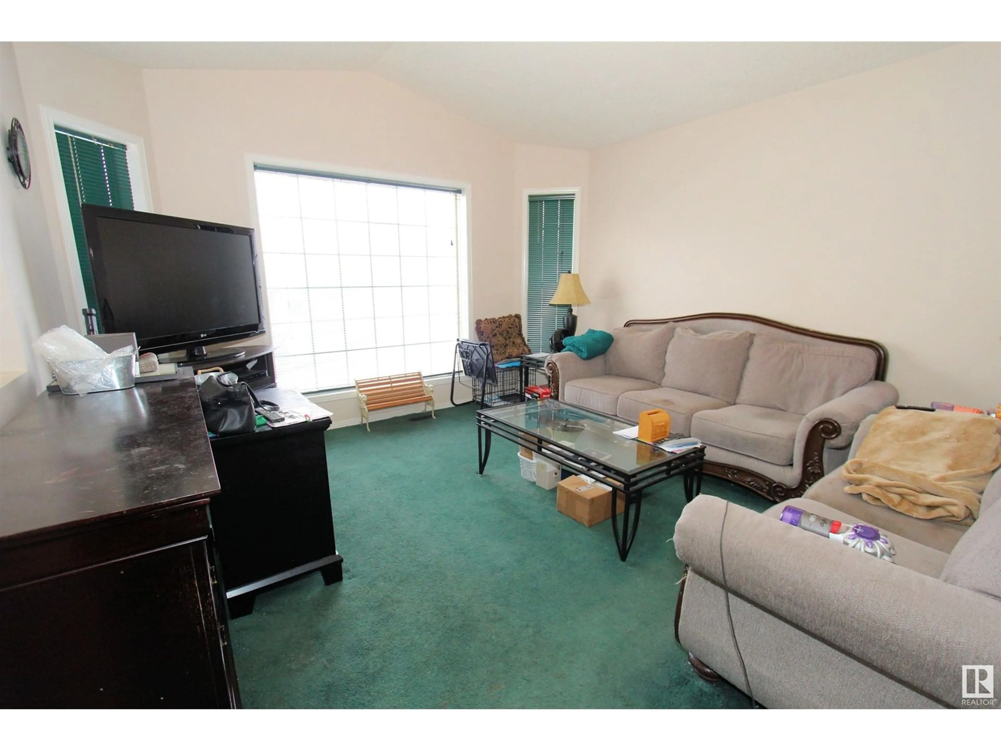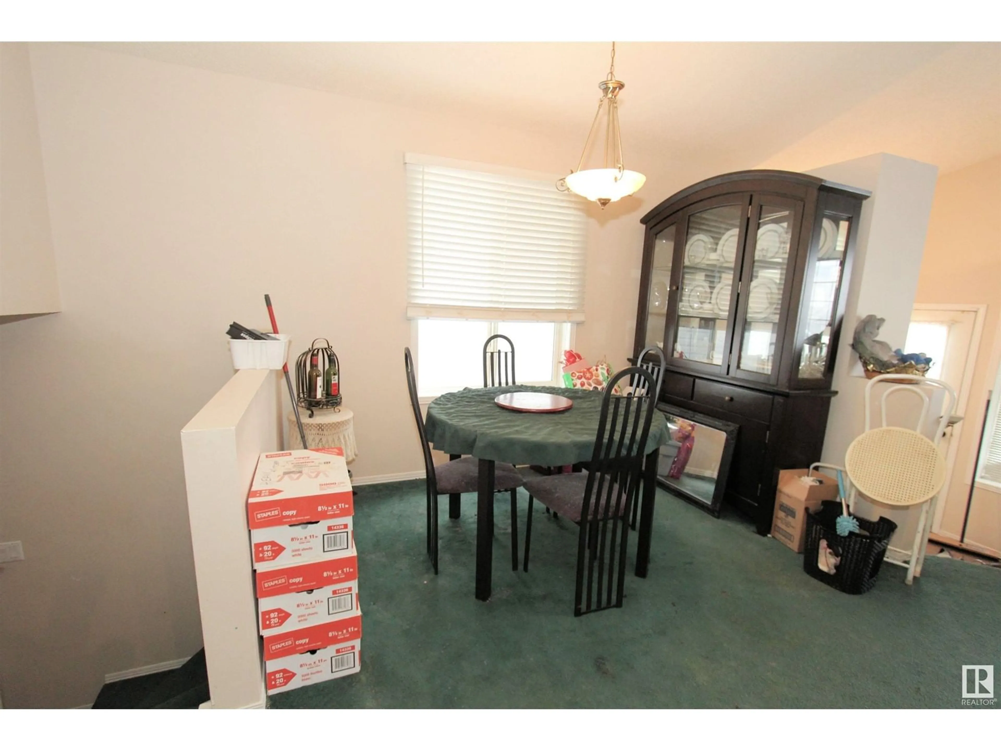1725 TURVEY BEND BN NW, Edmonton, Alberta T6R2W7
Contact us about this property
Highlights
Estimated ValueThis is the price Wahi expects this property to sell for.
The calculation is powered by our Instant Home Value Estimate, which uses current market and property price trends to estimate your home’s value with a 90% accuracy rate.Not available
Price/Sqft$411/sqft
Est. Mortgage$1,717/mo
Tax Amount ()-
Days On Market56 days
Description
Welcome to this charming 2-bedroom, 4-level split home, ideally situated on a quiet crescent in the sought-after Terwillegar Towne community. With three finished levels, this home offers a thoughtfully designed open-concept floor plan, featuring a spacious kitchen with a corner pantry and some newer appliances. The upper level features two generously sized bedrooms and two full bathrooms. The third level offers a walkout to the backyard, leading to a double detached garage. Enjoy the peace and quiet of this crescent location while being just steps from parks, public transit, and all the amenities this vibrant neighborhood offers. Commuters will appreciate the easy access to the Henday, Whitemud, and the nearby Rec Centre Transit Station. This home is an excellent opportunity for a first time home buyer or investor to build equity. Unlock it's potential and make it yours today! (id:39198)
Property Details
Interior
Features
Main level Floor
Living room
3.96 m x 4.23 mDining room
2.6 m x 3.03 mKitchen
2.96 m x 3.36 mExterior
Parking
Garage spaces 4
Garage type Detached Garage
Other parking spaces 0
Total parking spaces 4
Property History
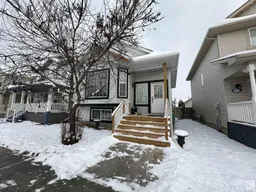 13
13
