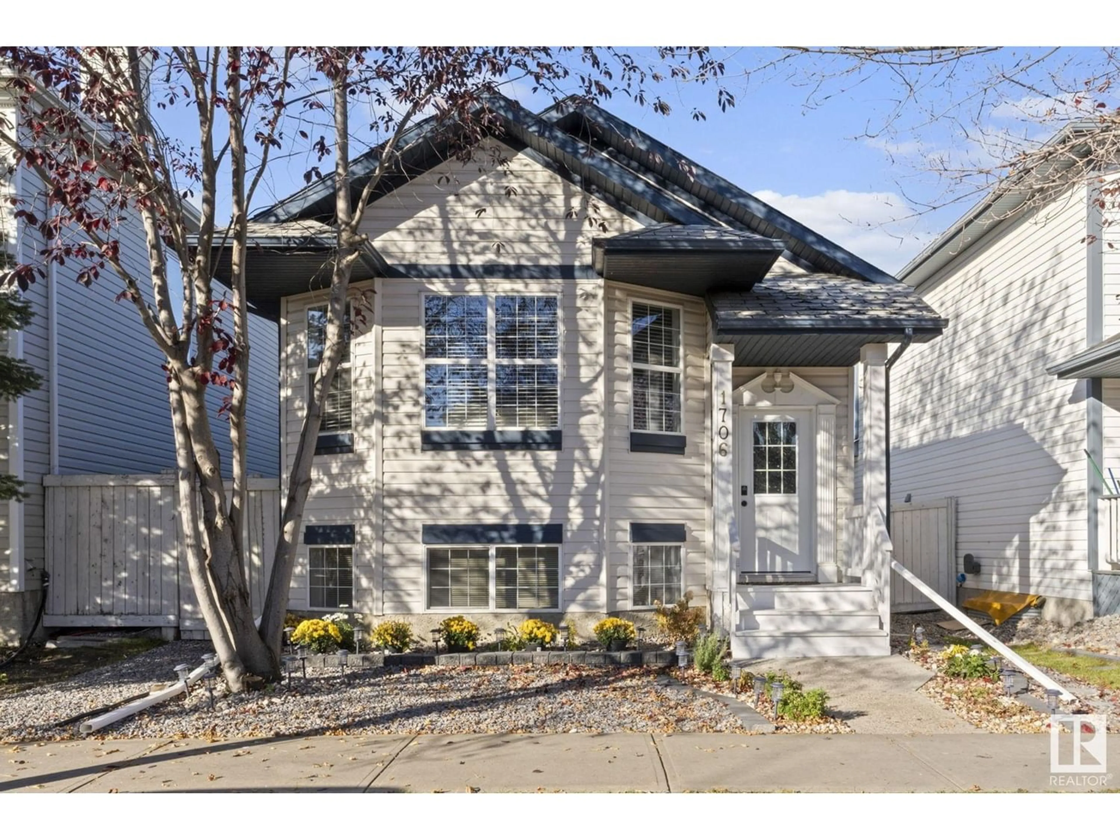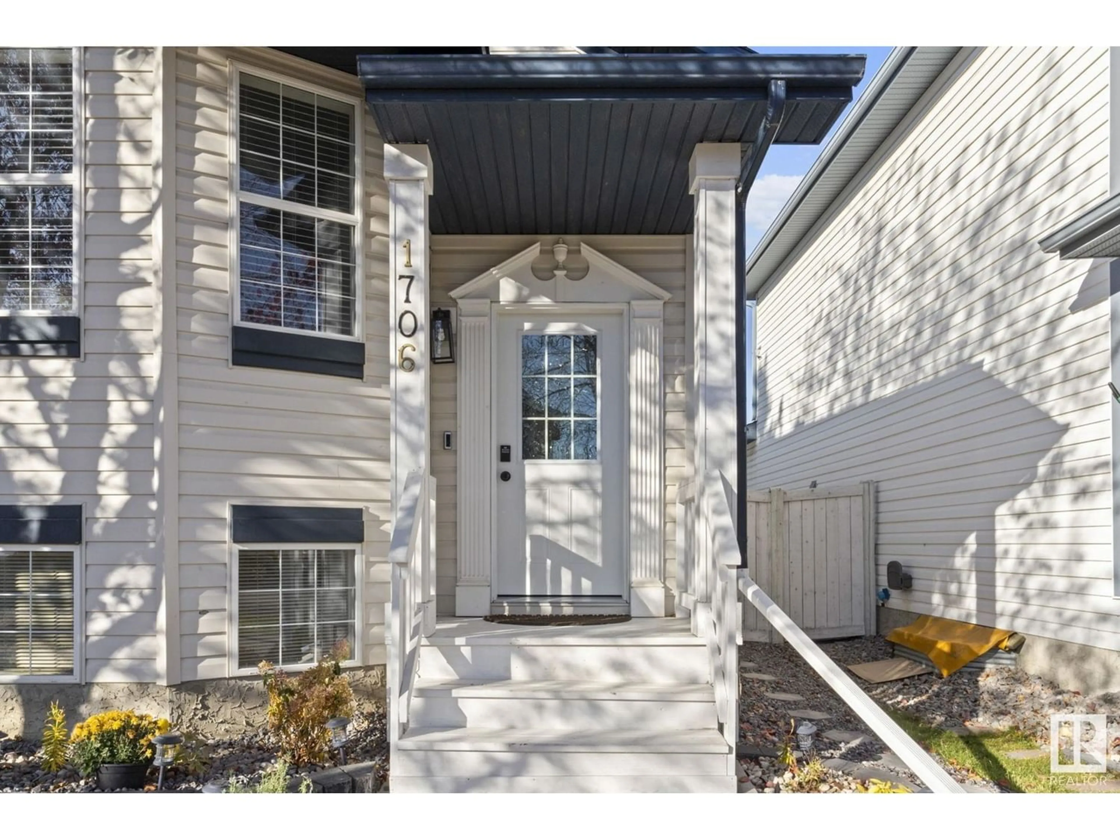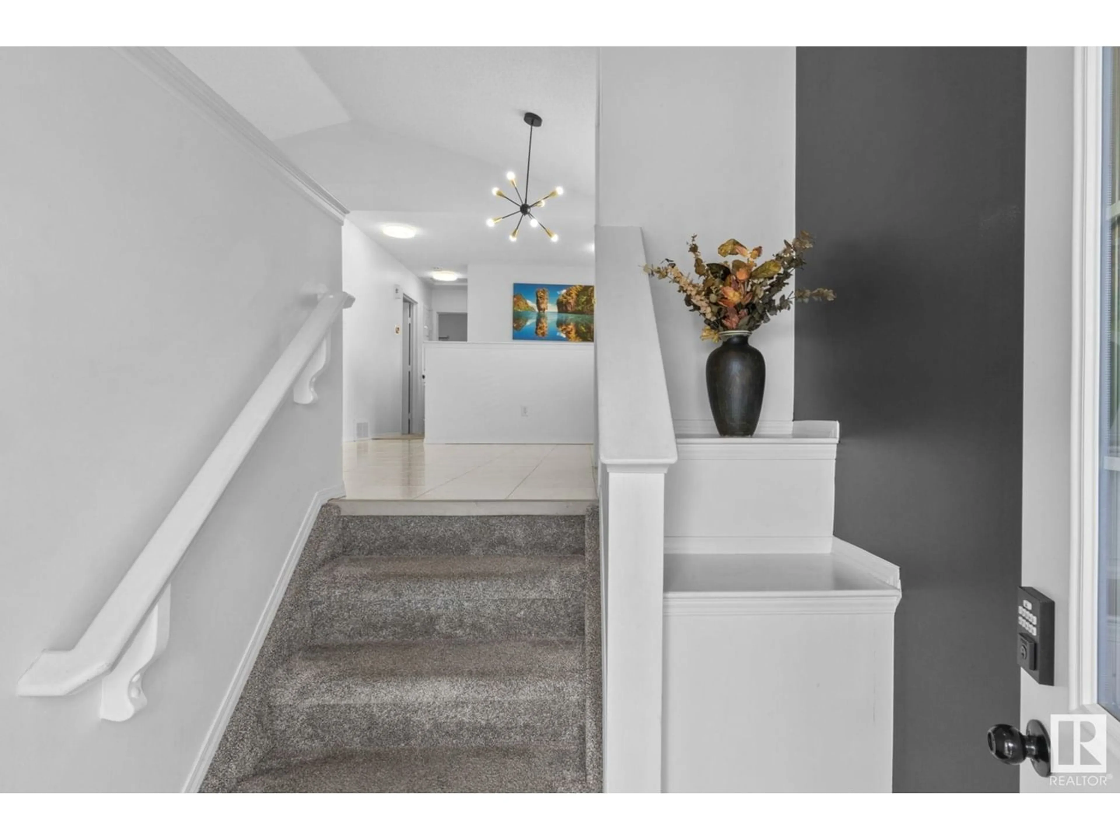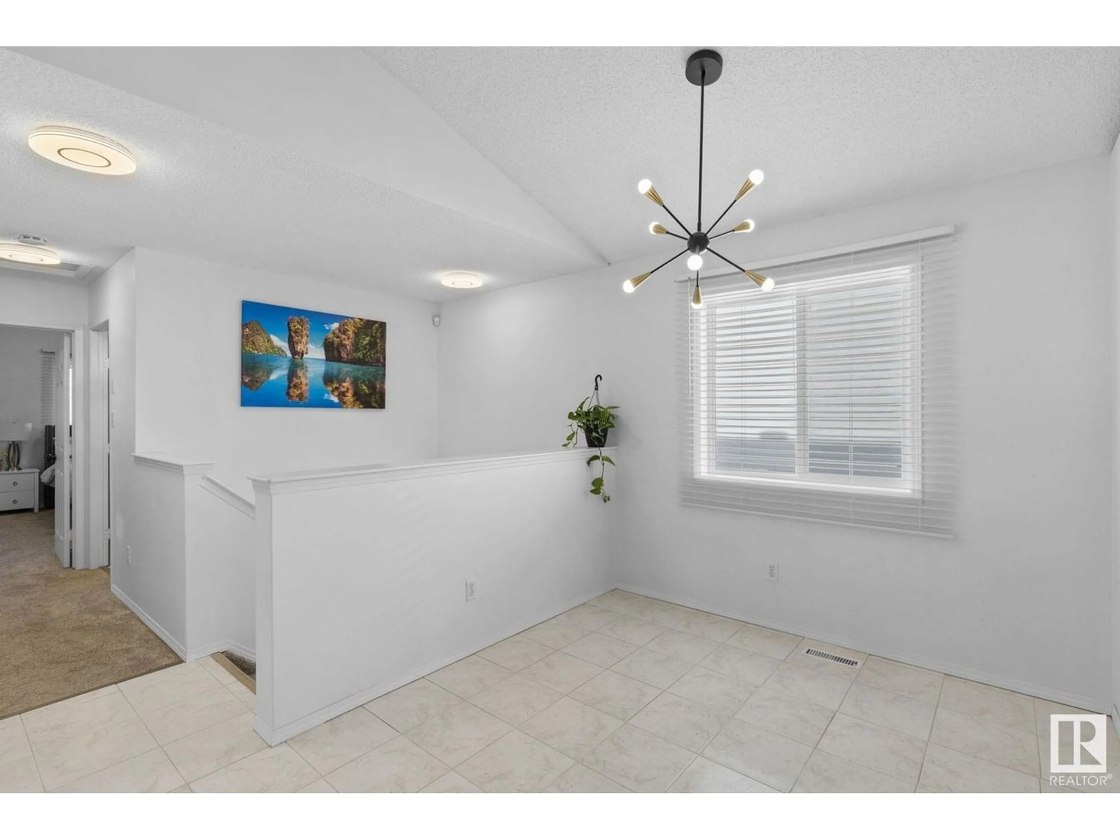1706 TURVEY BN NW NW, Edmonton, Alberta T6R2W7
Contact us about this property
Highlights
Estimated ValueThis is the price Wahi expects this property to sell for.
The calculation is powered by our Instant Home Value Estimate, which uses current market and property price trends to estimate your home’s value with a 90% accuracy rate.Not available
Price/Sqft$384/sqft
Est. Mortgage$1,846/mo
Tax Amount ()-
Days On Market1 year
Description
Nestled in Terwillegar Towne, welcome to this bi-level gem with a bright living room featuring hardwood floors, vaulted ceilings, and large windows. The open kitchen boasts new cabinets, countertops, and a spacious dining area. The main floor offers an oversized primary bedroom, a second bedroom, and a stylish 4 piece bath. The fully developed basement includes a large family/media area, two roomy bedrooms, a modern 4pc bath, and a convenient laundry room. Updates shine throughout, from newer carpet and laminate flooring to fresh paint, contemporary light fixtures and even new low maintenance landscaping. A separate side entrance leads to a private southwest backyard with a patio and gazebo, perfect for relaxation. A double detached garage adds convenience. Situated near parks, schools, shopping, and public transit, this home offers easy access to major freeways. Move-in ready, this property combines comfort and style, making it a perfect family haven in a vibrant community. (id:39198)
Property Details
Interior
Features
Basement Floor
Family room
7.26 m x 6.05 mBedroom 3
2.95 m x 3.15 mBedroom 4
2.72 m x 4.14 mLaundry room




