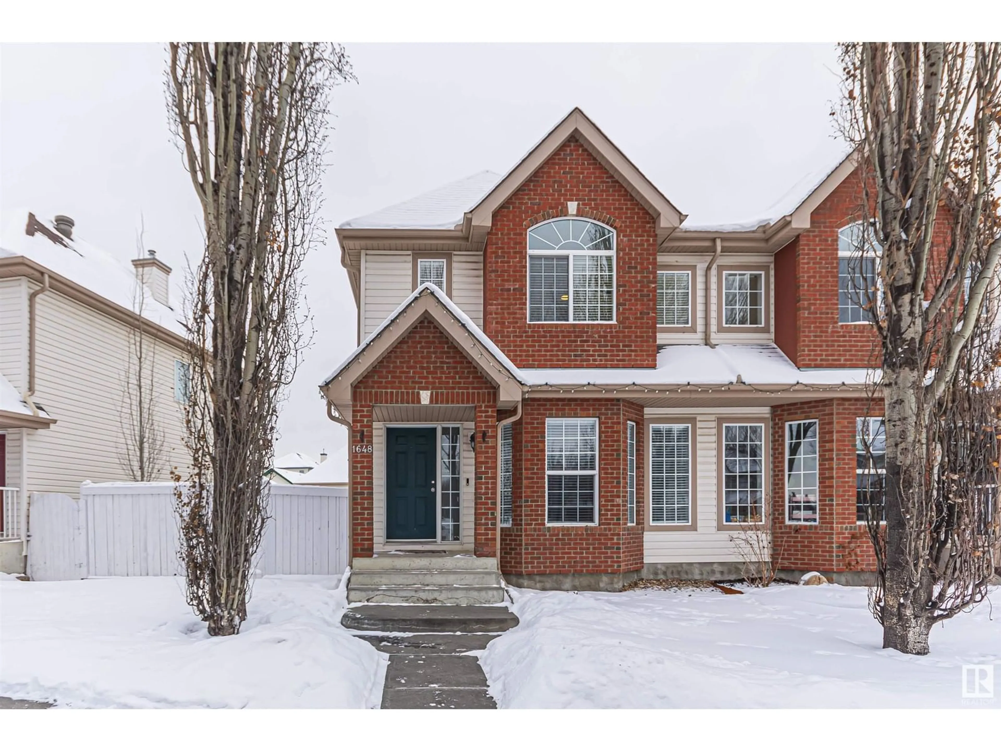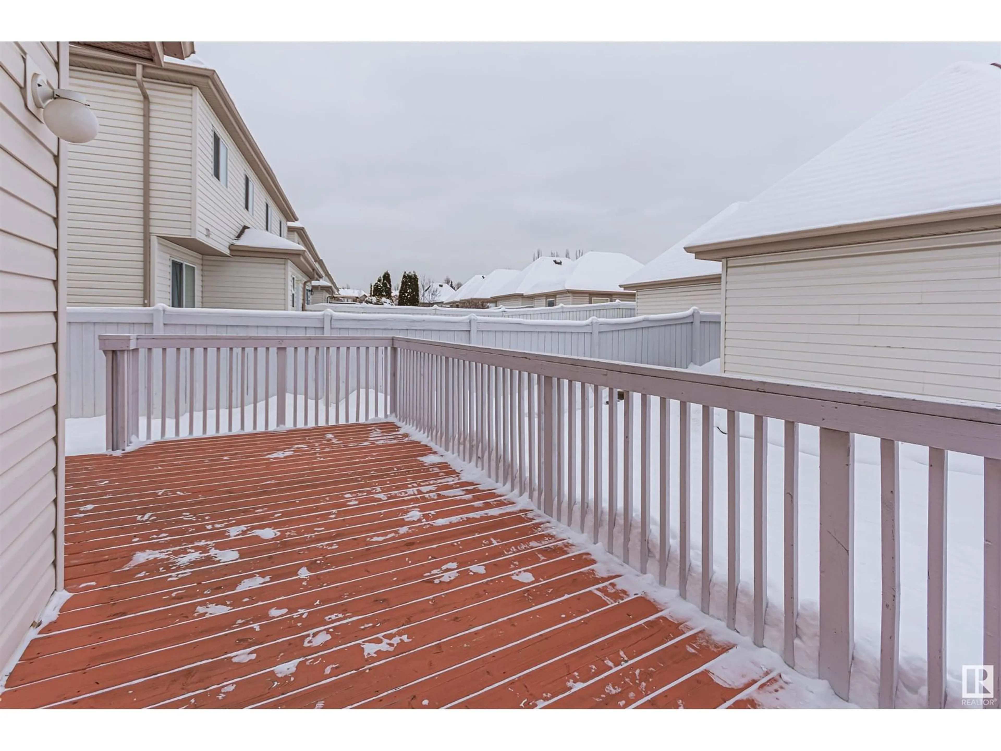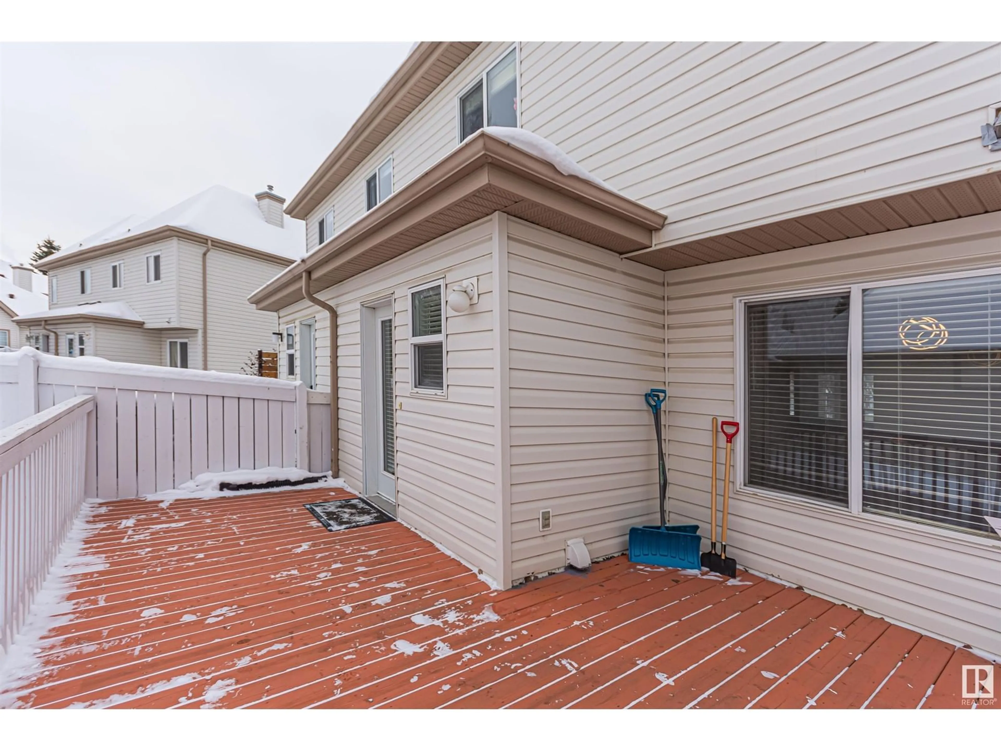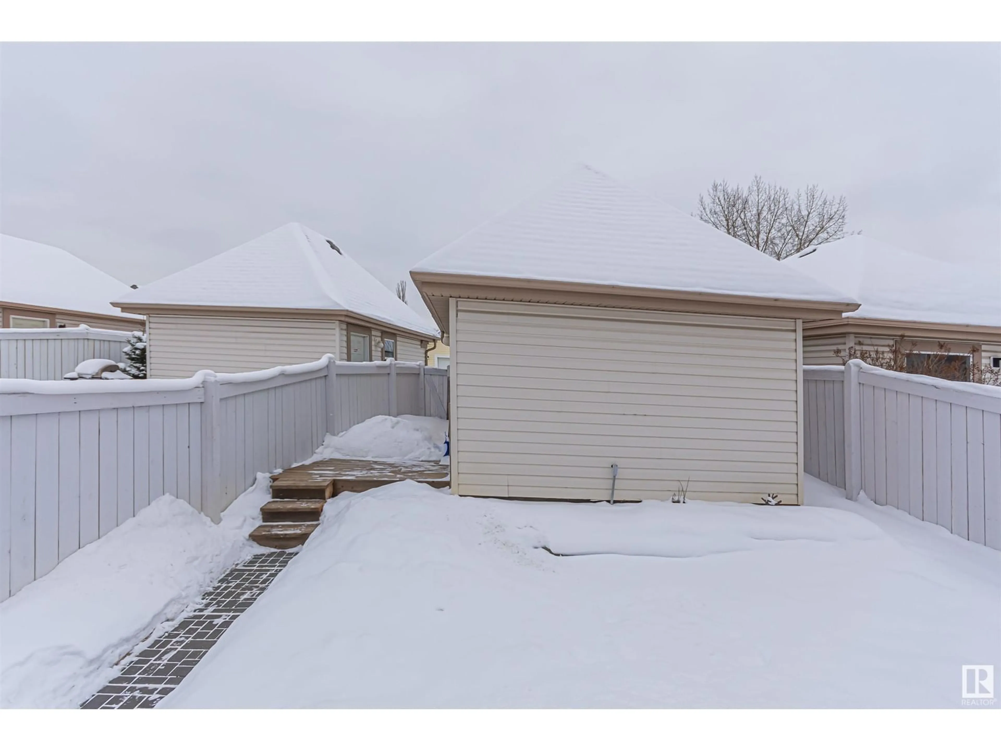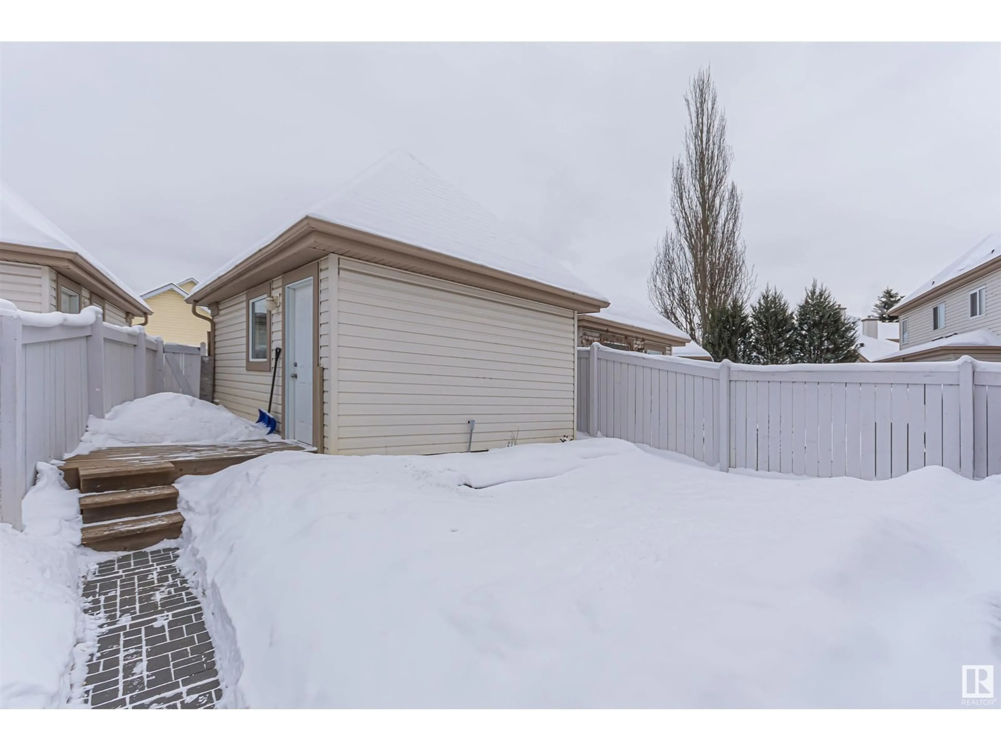1648 TOMLINSON CM NW, Edmonton, Alberta T6R2Y7
Contact us about this property
Highlights
Estimated ValueThis is the price Wahi expects this property to sell for.
The calculation is powered by our Instant Home Value Estimate, which uses current market and property price trends to estimate your home’s value with a 90% accuracy rate.Not available
Price/Sqft$299/sqft
Est. Mortgage$1,739/mo
Tax Amount ()-
Days On Market4 days
Description
Welcome to this METICULOSLY MAINTAINED, 2-Storey, ½ duplex, 4 bedrooms, 3.5 bathrooms, open floor, FACING PARK & PLAYGROUND, in a thriving and desirable community of Terwillegar Town. This home offers on the main floor, large bay windows that brings plenty of natural light, spacious living room, warmed by a gas fireplace, 2-piece powder room, and a main floor laundry. Kitchen comes with Stainless Steel appliances, Patio door to a huge deck where you can enjoy family BBQ entertainment during warm Alberta summer days. Upstairs features a large and bright Master bedroom, with large windows for natural light and good view of the park, 4pc Ensuite, 2 other large bedrooms, and 4-piece bathroom. The basement is finished with very large family room, large bedroom and 4pc full bath. The property comes with a SINGLE OVER SIZED DETACHED GARAGE with lots of shelving for storage, and paved alley way, packing at the back where you can wash your car. This home is located across from a large park & playground and close (id:39198)
Property Details
Interior
Features
Basement Floor
Family room
19'6" x 14'7"Bedroom 4
9'11" x 9'8"Exterior
Parking
Garage spaces 2
Garage type Detached Garage
Other parking spaces 0
Total parking spaces 2
Property History
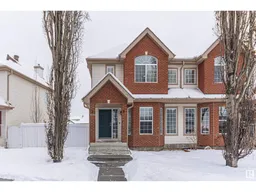 41
41
