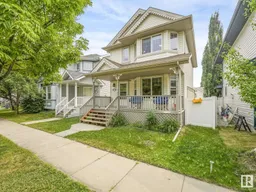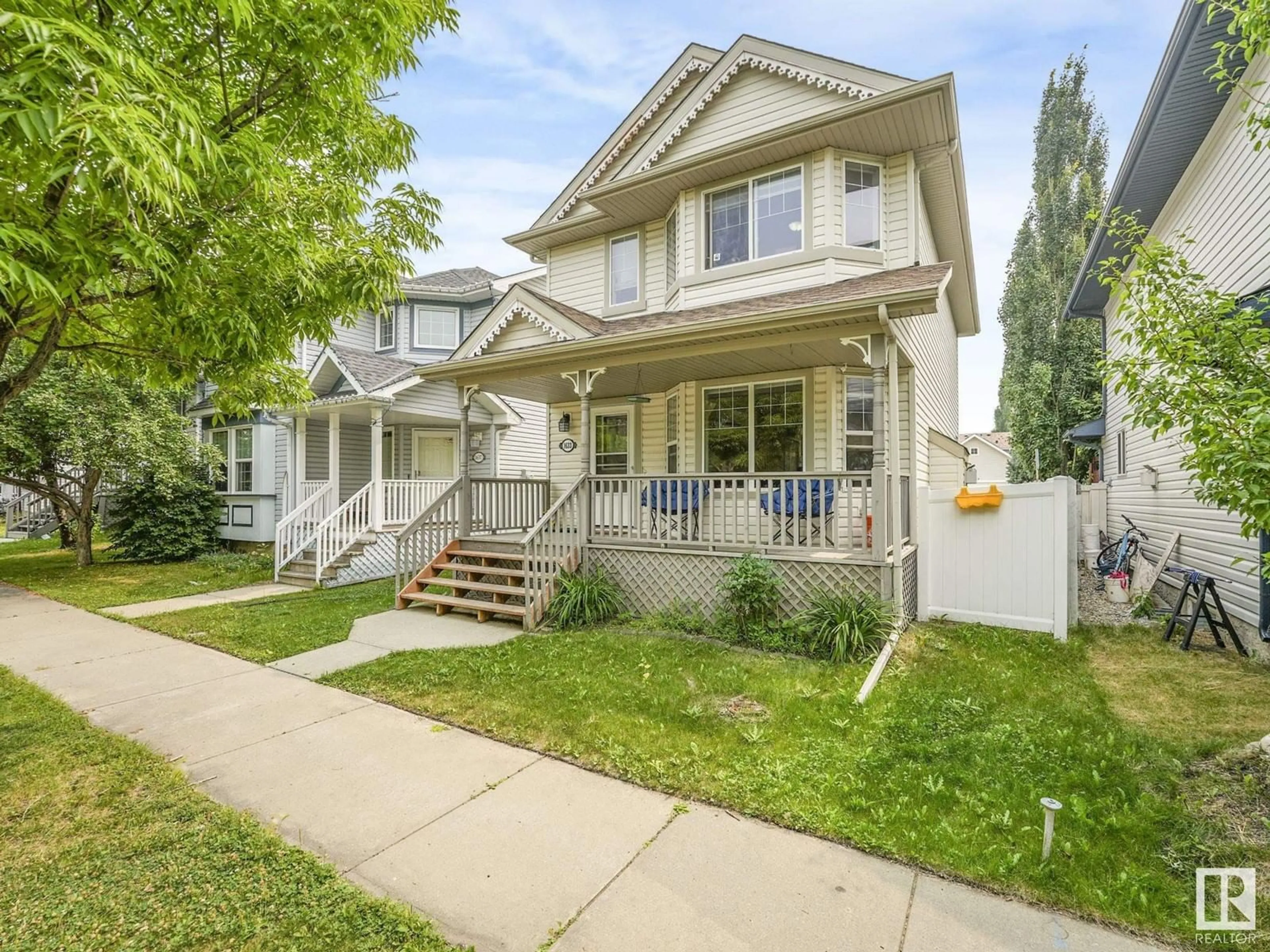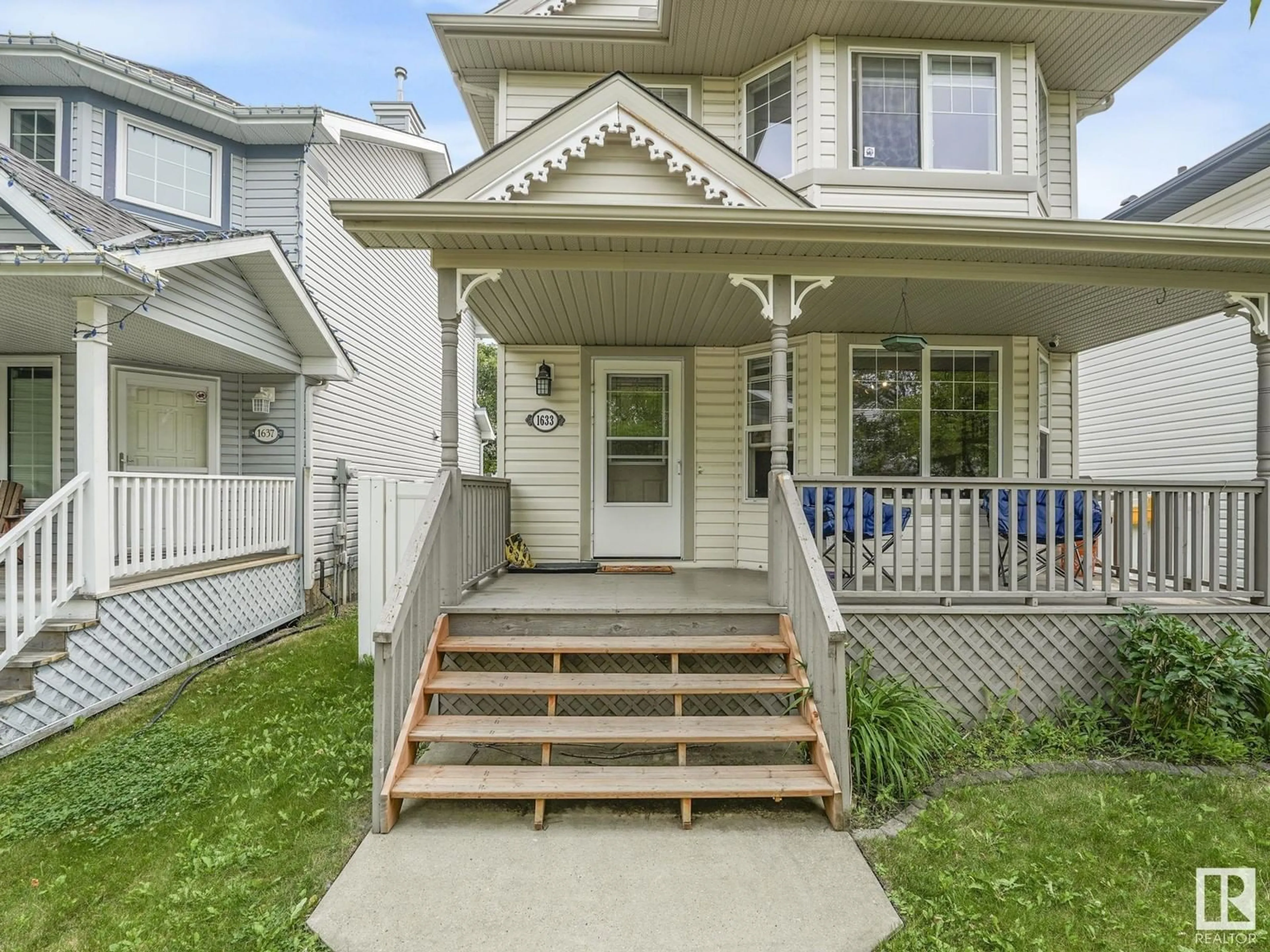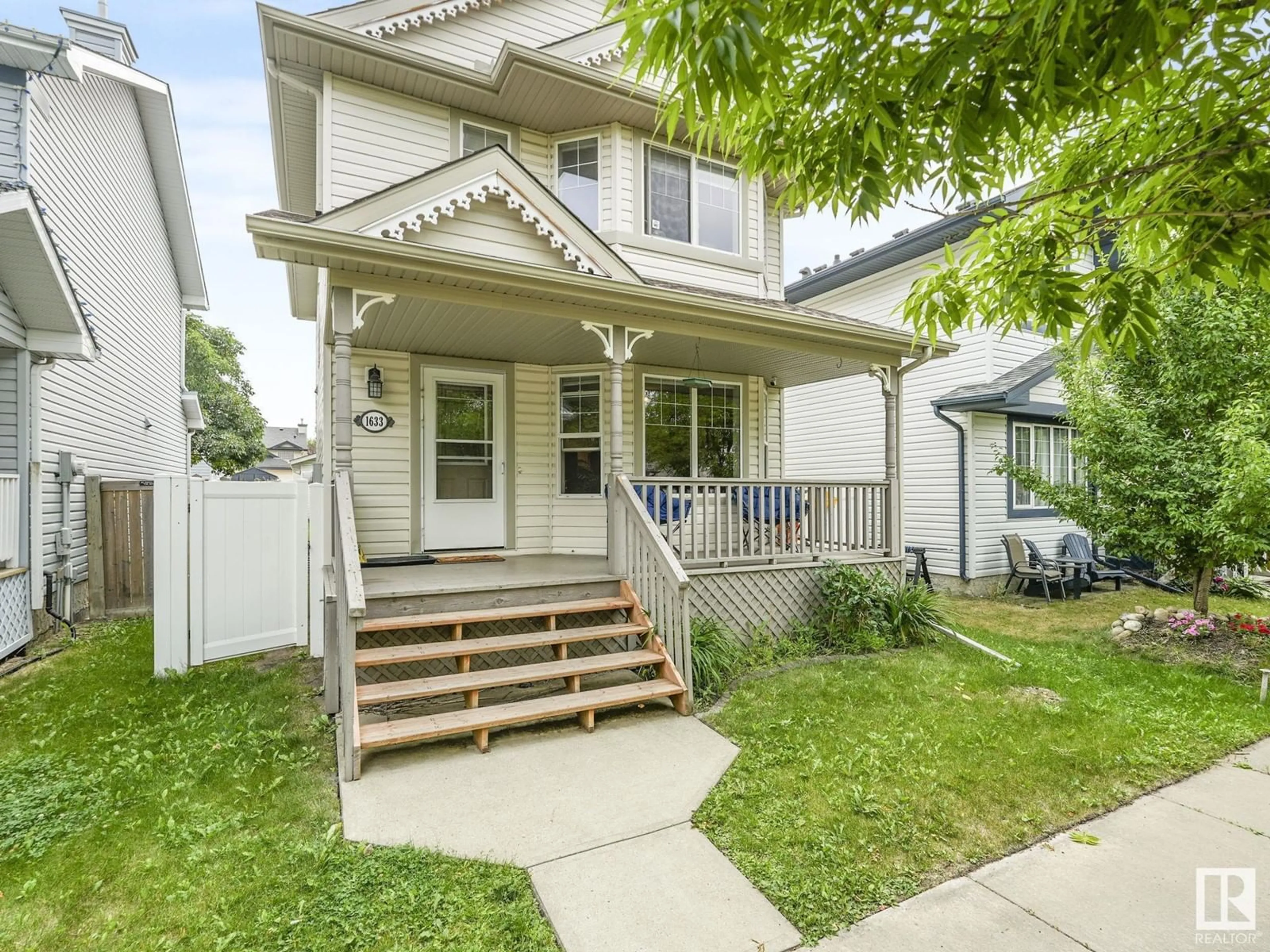1633 TOMPKINS PLACE PL NW, Edmonton, Alberta T6R2Y6
Contact us about this property
Highlights
Estimated ValueThis is the price Wahi expects this property to sell for.
The calculation is powered by our Instant Home Value Estimate, which uses current market and property price trends to estimate your home’s value with a 90% accuracy rate.Not available
Price/Sqft$321/sqft
Days On Market2 days
Est. Mortgage$1,889/mth
Tax Amount ()-
Description
** 7 things to Remember ! ** 1. This 3 bedroom, 2.5 bathroom home, spanning close to 1,400 sqft is located in the Family-Friendly community of Terwillegar Town. 2. Enjoy the warm and SPACIOUS LIVING ROOM, Featuring a FIREPLACE and a BAY WINDOW that overlooks the beautiful TREE-LINED STREET 3. The WHITE KITCHEN is filled with an abundance of Cabinets, providing AMPLE STORAGE SPACE and Dining space, all with a FUNCTIONAL LAYOUT with ACCESS TO THE YARD. 4. The SOUTH EAST FACING BACKYARD includes a good-sized deck and green space, perfect for summer BBQs 5. The Second level boasts a master bedroom with its own ensuite, two good-sized bedrooms, and a 4-piece bathroom. 6. the property features a DOUBLE DETACHED GARAGE, is fenced, and landscaped, and has a NEW ROOF (2022) 7. Conveniently CLOSE TO PARKS, SCHOOLS, Public Transportation and ALL AMENITIES. (id:39198)
Property Details
Interior
Features
Main level Floor
Living room
Dining room
Kitchen
Property History
 41
41


