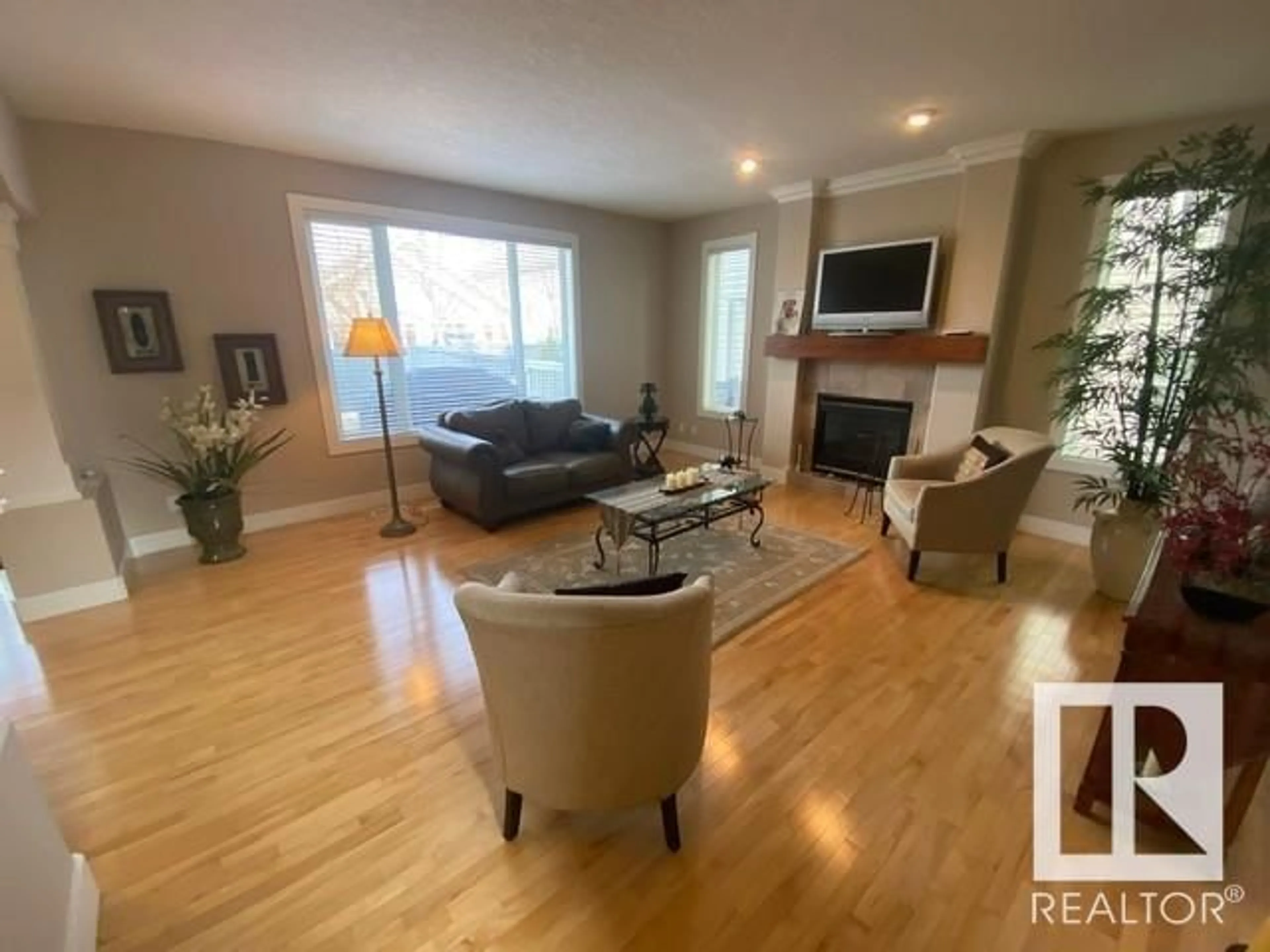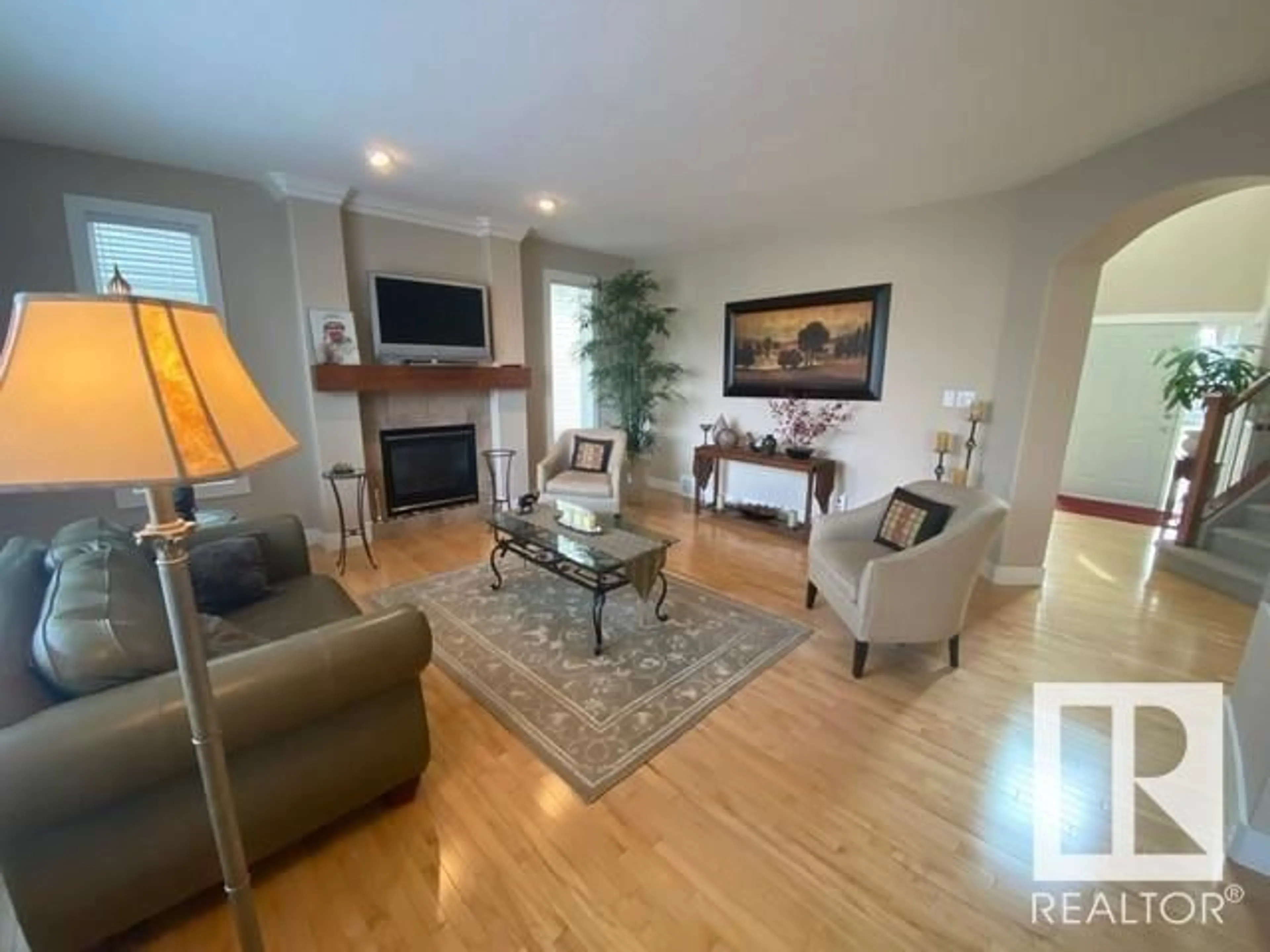1512 THOROGOOD CL NW, Edmonton, Alberta T6R3K7
Contact us about this property
Highlights
Estimated ValueThis is the price Wahi expects this property to sell for.
The calculation is powered by our Instant Home Value Estimate, which uses current market and property price trends to estimate your home’s value with a 90% accuracy rate.Not available
Price/Sqft$288/sqft
Days On Market1 day
Est. Mortgage$3,391/mth
Tax Amount ()-
Description
WELCOME TO YOUR NEW HOME!!This former Dynasty SHOW HOME is absolutely STUNNING! Close to fabulous amenities in the much sought-after community of Terwillegar Towne & situated in a quiet Cul-De-Sac, this exquisitely beautiful home boasts a total living space of more than 3,950 sq. ft. (2,735 above grade). The open concept floor plan combined with the vaulted ceilings help create a bright and airy feeling in the living room, formal dining, & kitchen. The primary bedroom features a retreat area in addition to a large walk-in closet, 5-piece ensuite bathroom as well as a skylight above the jacuzzi. The many features include but are not limited to iron railing with maple cap and shoe, upgraded Alderwood kitchen cabinets staggered with maple crown molding, 2 furnaces, Romeo & Juliet balcony, upgraded dual glazed low E windows, and all stainless steel appliances. The neutral paint color, light hardwood, ceramic tiles, and high quality Berber carpeting add to the elegance and comfort of this home. (id:39198)
Property Details
Interior
Features
Basement Floor
Bedroom 4
5.63 m x 2.84 mRecreation room
9.08 m x 8.39 mProperty History
 33
33


