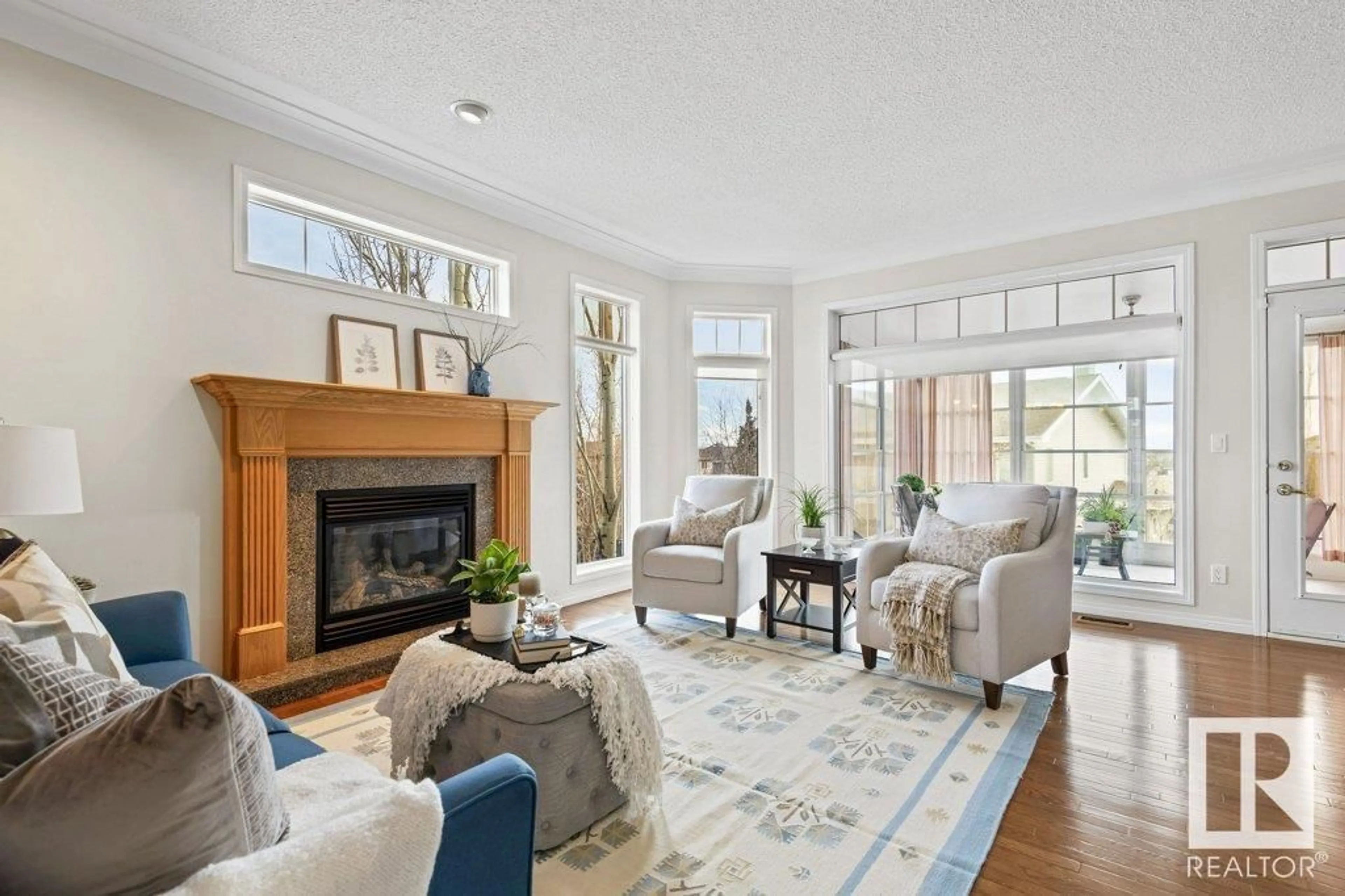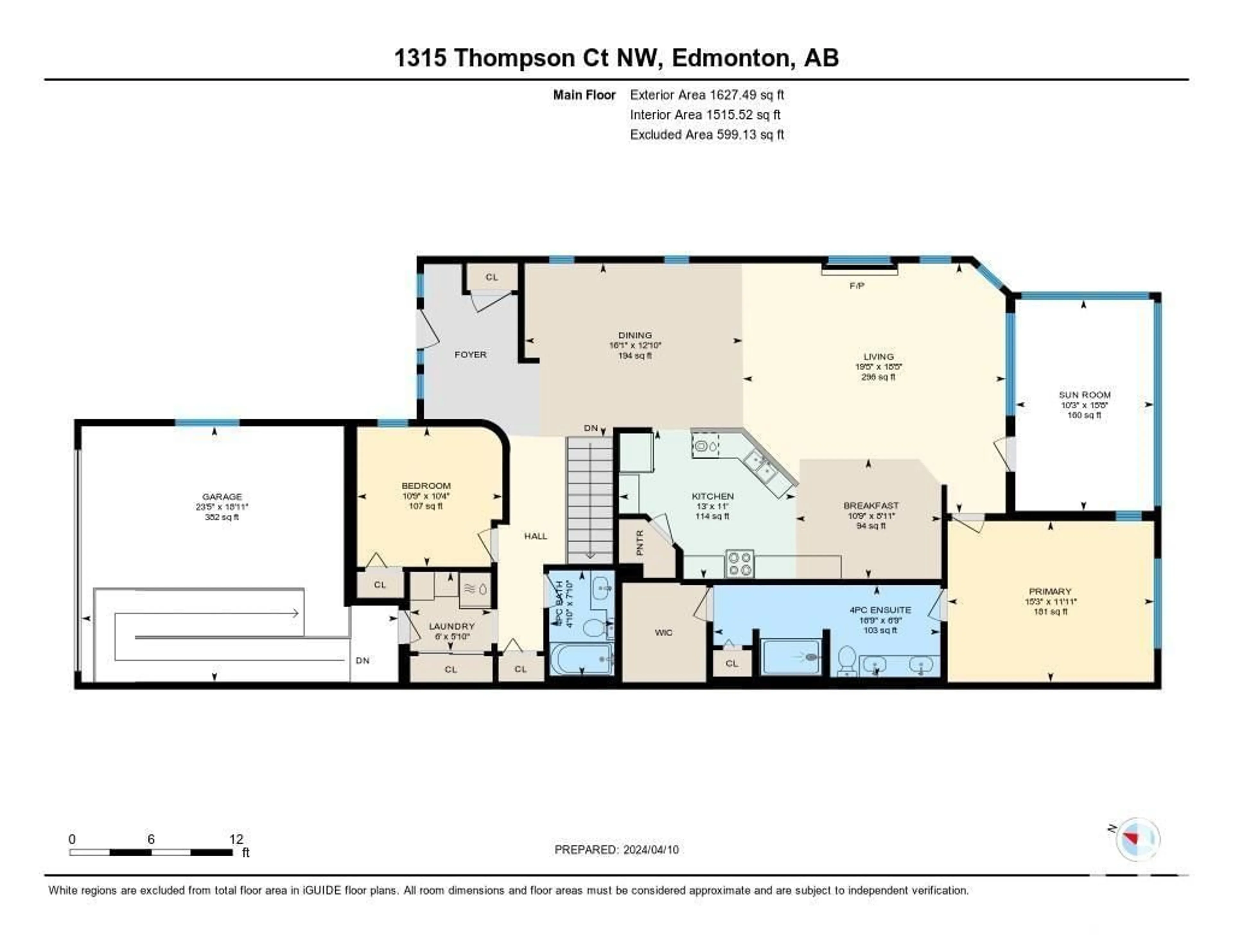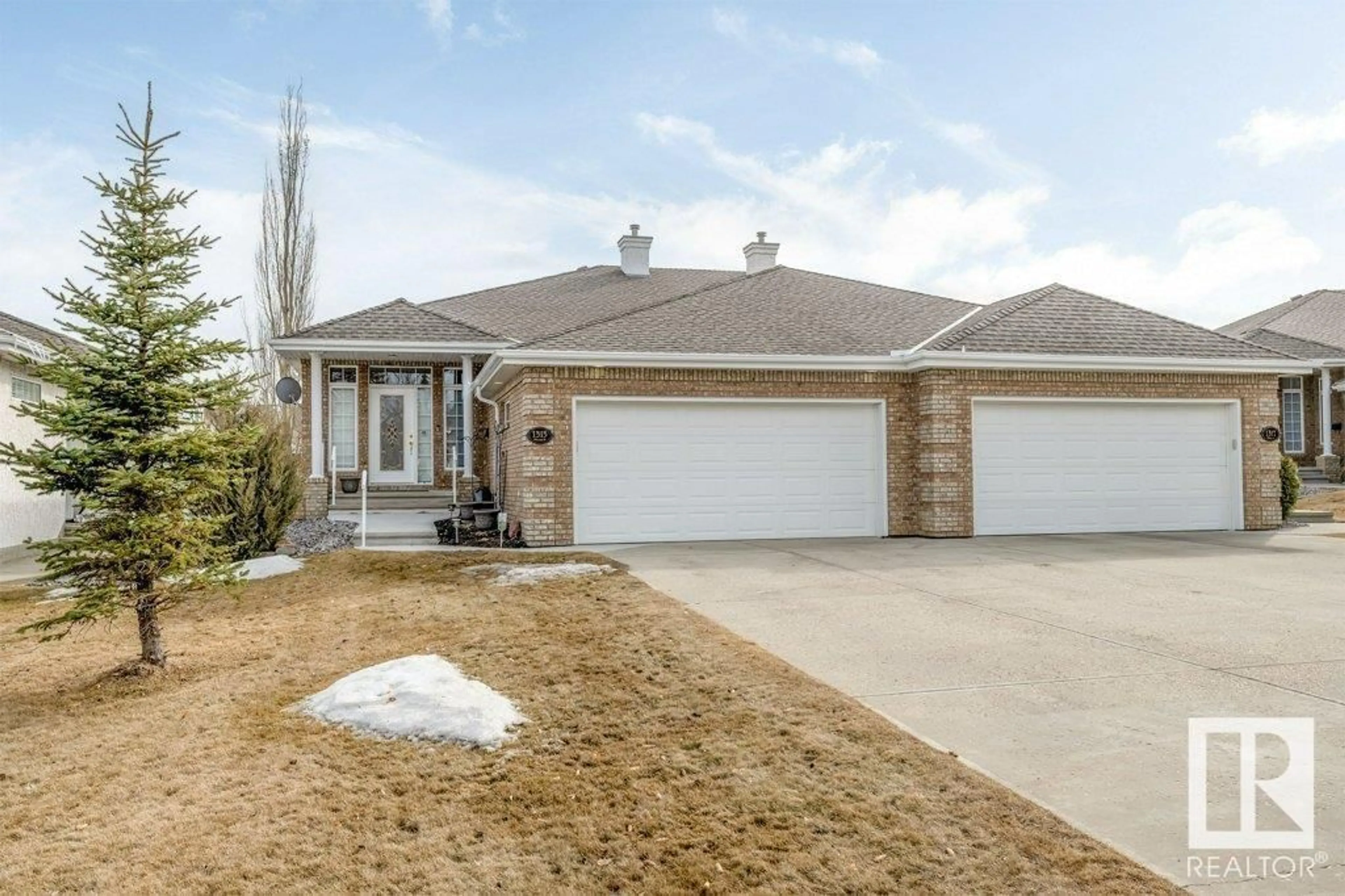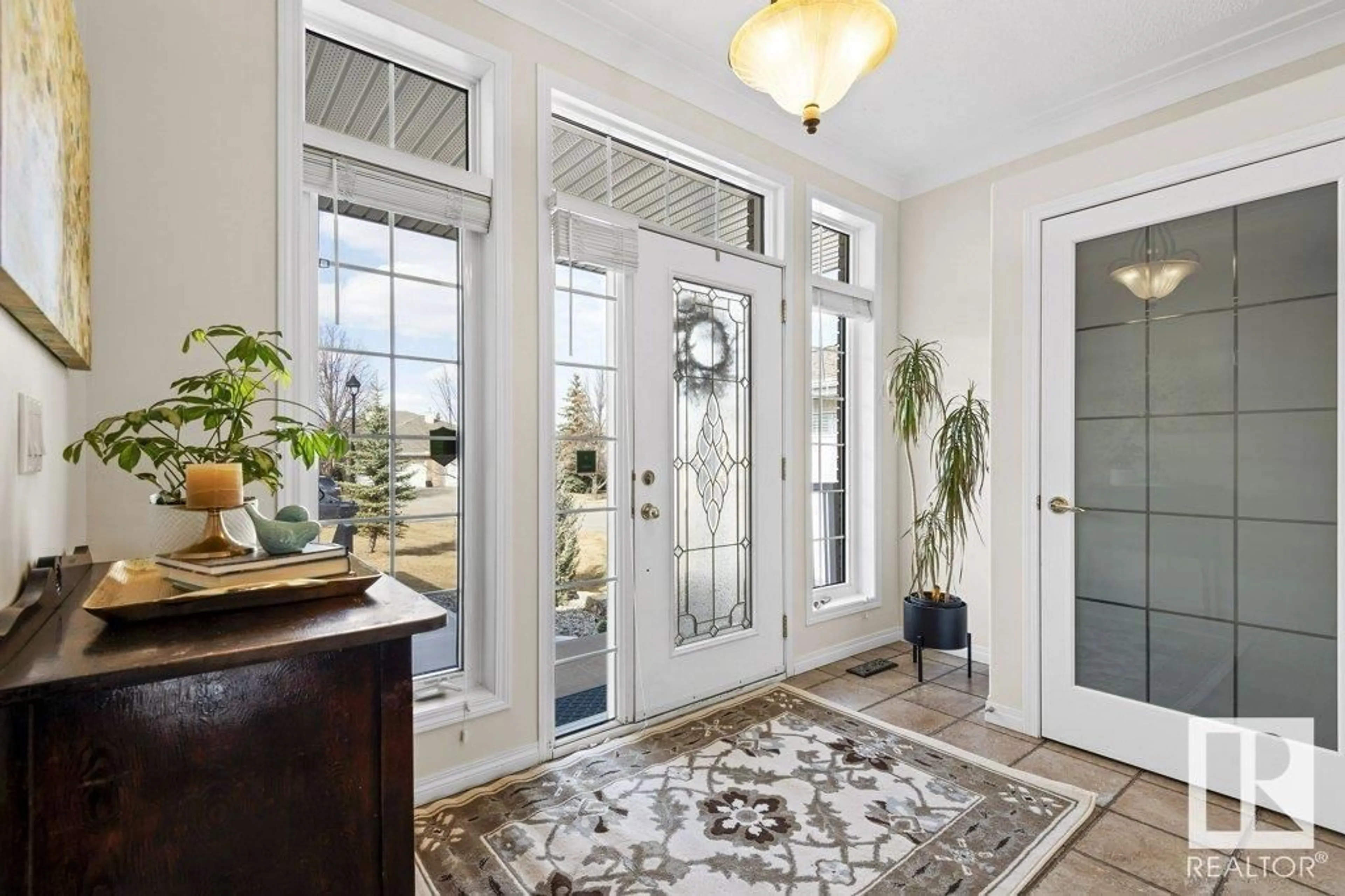1315 THOMPSON CO NW, Edmonton, Alberta T6R3K5
Contact us about this property
Highlights
Estimated ValueThis is the price Wahi expects this property to sell for.
The calculation is powered by our Instant Home Value Estimate, which uses current market and property price trends to estimate your home’s value with a 90% accuracy rate.Not available
Price/Sqft$426/sqft
Est. Mortgage$2,985/mo
Tax Amount ()-
Days On Market256 days
Description
Discover a maintenance-free lifestyle in this exquisite Brass III half duplex nestled in a serene crescent, designed for those seeking simplicity. (NOT A CONDO) Offering over 1600 SQFT with 9 ft. ceilings, an open layout features hardwood and ceramic floors, a large island kitchen with granite countertops and walk-in pantry, and a cozy gas fireplace in the great room. The KING SIZED PRIMARY suite boasts a 4-piece ensuite and walk-in closet, complemented by a second bedroom/office, another full bath, and main floor laundry. The walk-out basement adds a large rec/family room, third bedroom, 4 piece bath, hobby area, and ample storage. Equipped with two furnaces, full air conditioning, irrigation system, reverse osmosis water system, plus a double garage with hot & cold water, floor drain and an EXTRA LONG DRIVEWAY. Special APPLE TREE! Landscaping and snow removal services are included. IMMACULATELY MAINTAINED - SIMPLIFY your life, move in and ENJOY all of the AMENITIES nearby in this convenient location! (id:39198)
Property Details
Interior
Features
Lower level Floor
Bedroom 3
4.64 m x 3.55 mOther
3.02 m x 2.39 mStorage
9.14 m x 4.44 m



