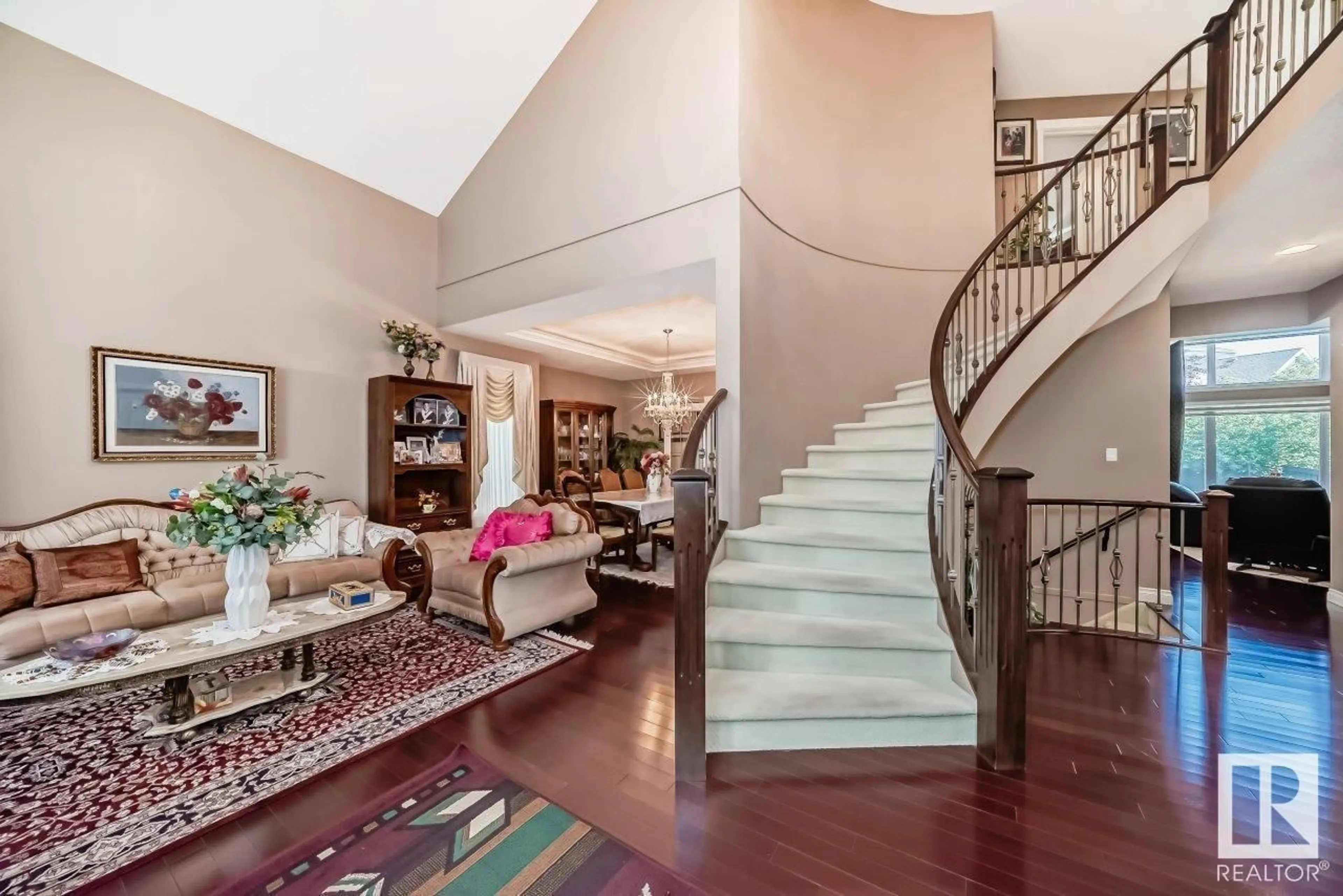1162 TORY RD NW, Edmonton, Alberta T6R3P2
Contact us about this property
Highlights
Estimated ValueThis is the price Wahi expects this property to sell for.
The calculation is powered by our Instant Home Value Estimate, which uses current market and property price trends to estimate your home’s value with a 90% accuracy rate.Not available
Price/Sqft$279/sqft
Est. Mortgage$3,260/mo
Tax Amount ()-
Days On Market76 days
Description
This beautifully appointed 2,711 sqft home in Terwilleger Gardens is a Rare find with 4-bedrooms perfect for a growing family. Enjoy large windows, vaulted living room and family room, upgraded finishes, and hardwood floors throughout the main floor. Walk into a vaulted Foyer with a large curved staircase and vaulted Living room and into a formal dining rm. The upgraded kitchen with plenty of storage, stainless steel appliances, and granite countertops is great for entertaining. The family room is off the kitchen, and features 2 st windows, a fireplace, and access to the large rear deck. The main floor includes a mudrm, laundry rm and powder rm. Upstairs you will find 4 large bedrms and 2 large baths. The primary includes a extra large ensuite complete with his/her sinks, a soaker tub, large shower, and water closet. The large double sided walk in closet is off of the ensuite. The fully finished double car garage includes a drain. The large undeveloped basement is open and ready for improvements. (id:39198)
Property Details
Interior
Features
Main level Floor
Living room
Dining room
Kitchen
Family room
Property History
 18
18

