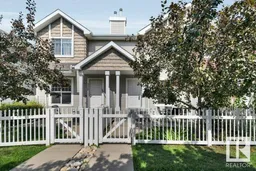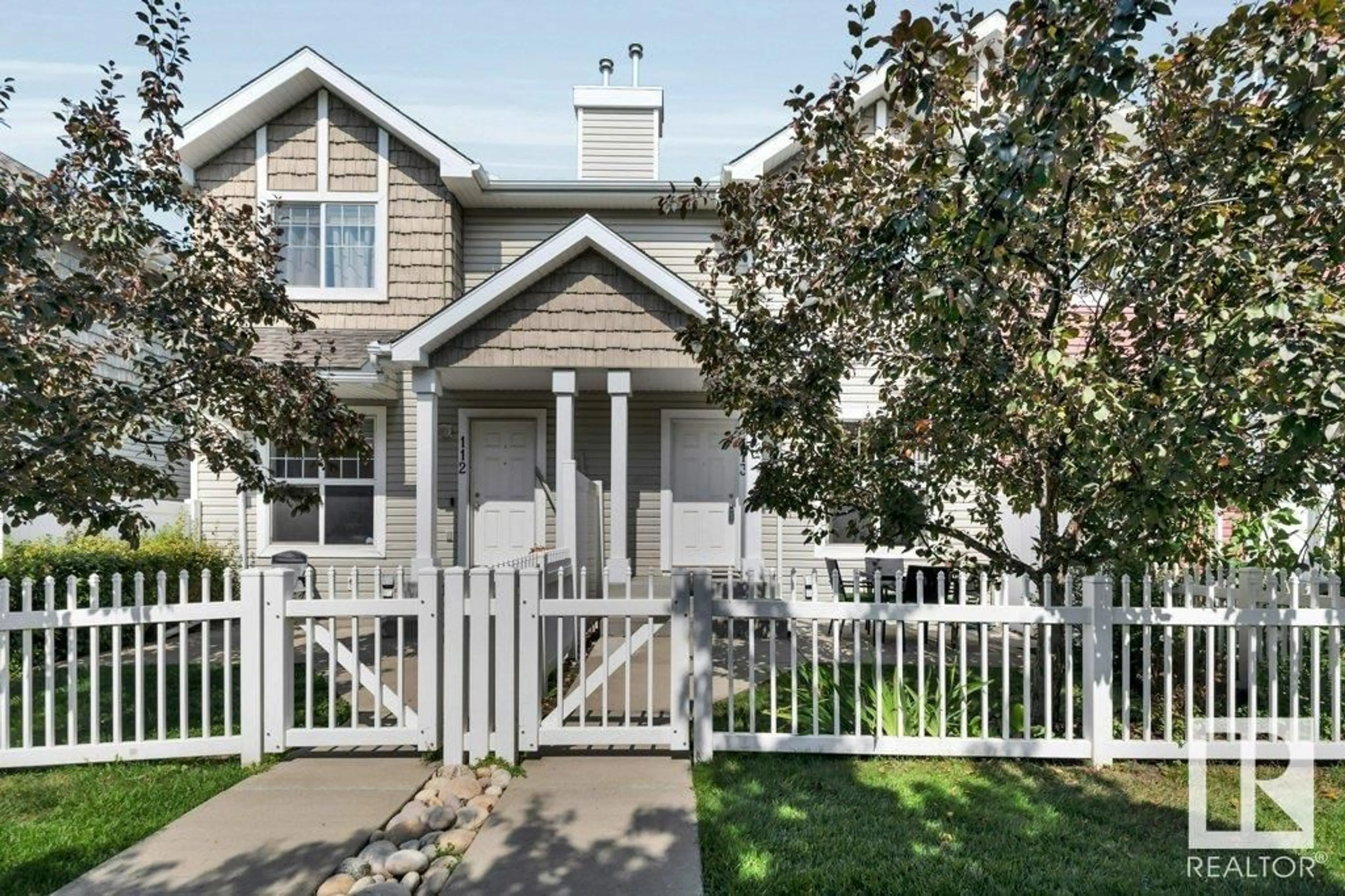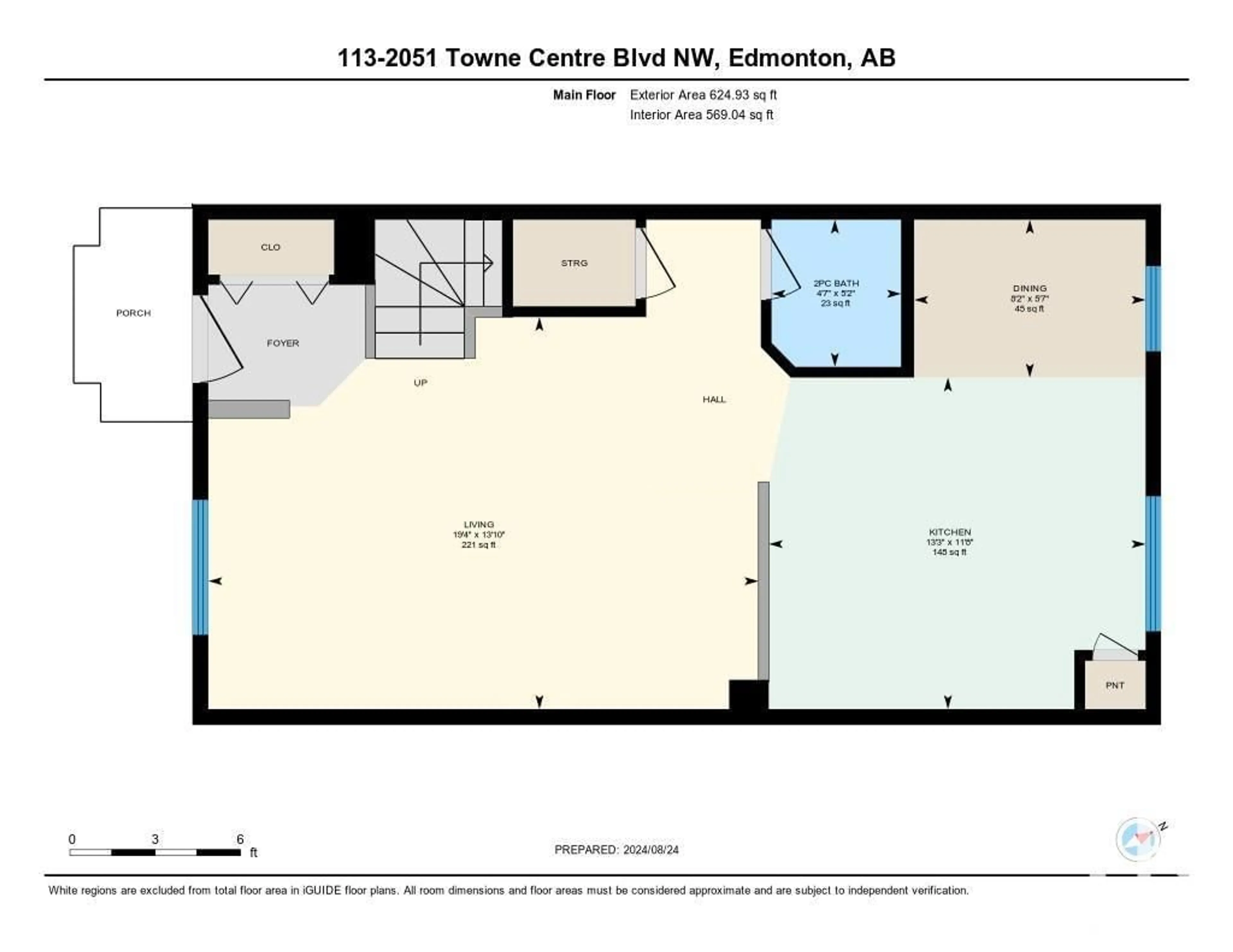#113 2051 TOWNE CENTRE BV NW, Edmonton, Alberta T6R0G8
Contact us about this property
Highlights
Estimated ValueThis is the price Wahi expects this property to sell for.
The calculation is powered by our Instant Home Value Estimate, which uses current market and property price trends to estimate your home’s value with a 90% accuracy rate.Not available
Price/Sqft$300/sqft
Est. Mortgage$1,439/mth
Maintenance fees$304/mth
Tax Amount ()-
Days On Market9 days
Description
Welcome to Mosaic Ridge! Located in Terwillegar Towne, this beautiful Town Home is at the centre of your balanced lifestyle! From the moment you enter, you will fall in love with the rich hardwood (recently refinished), neutral colors, spacious floor plan & views of Downtown from kitchen window! Whether entertaining guests or planning family meals, this bright open-concept kitchen is sure to please! With sleek appliances (SMART stove 1 yr old), maple cabinets, ample counter space & cozy breakfast nook, this kitchen has it all! 3 upstairs bedrooms & 4pc main bath. Primary bedroom features private 3pc ensuite & large walk-in closet. Half bath on main (all bathroom sink faucets are new, elongated toilet in ensuite new). Partially finished BSMT offers room for storage, laundry (washer/dryer 1 yr old) as well as access to double garage. Close to schools, shopping, restaurants, ETS & steps away from the Terwillegar Rec Centre! Easy access to 23rd Ave, Terwillegar Dr, & Anthony Henday makes any commute a breeze! (id:39198)
Property Details
Interior
Features
Main level Floor
Living room
5.91 m x 4.21 mDining room
2.49 m x 1.7 mKitchen
4.05 m x 3.56 mCondo Details
Amenities
Vinyl Windows
Inclusions
Property History
 53
53

