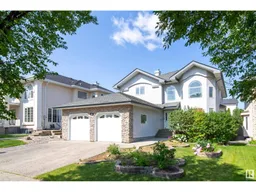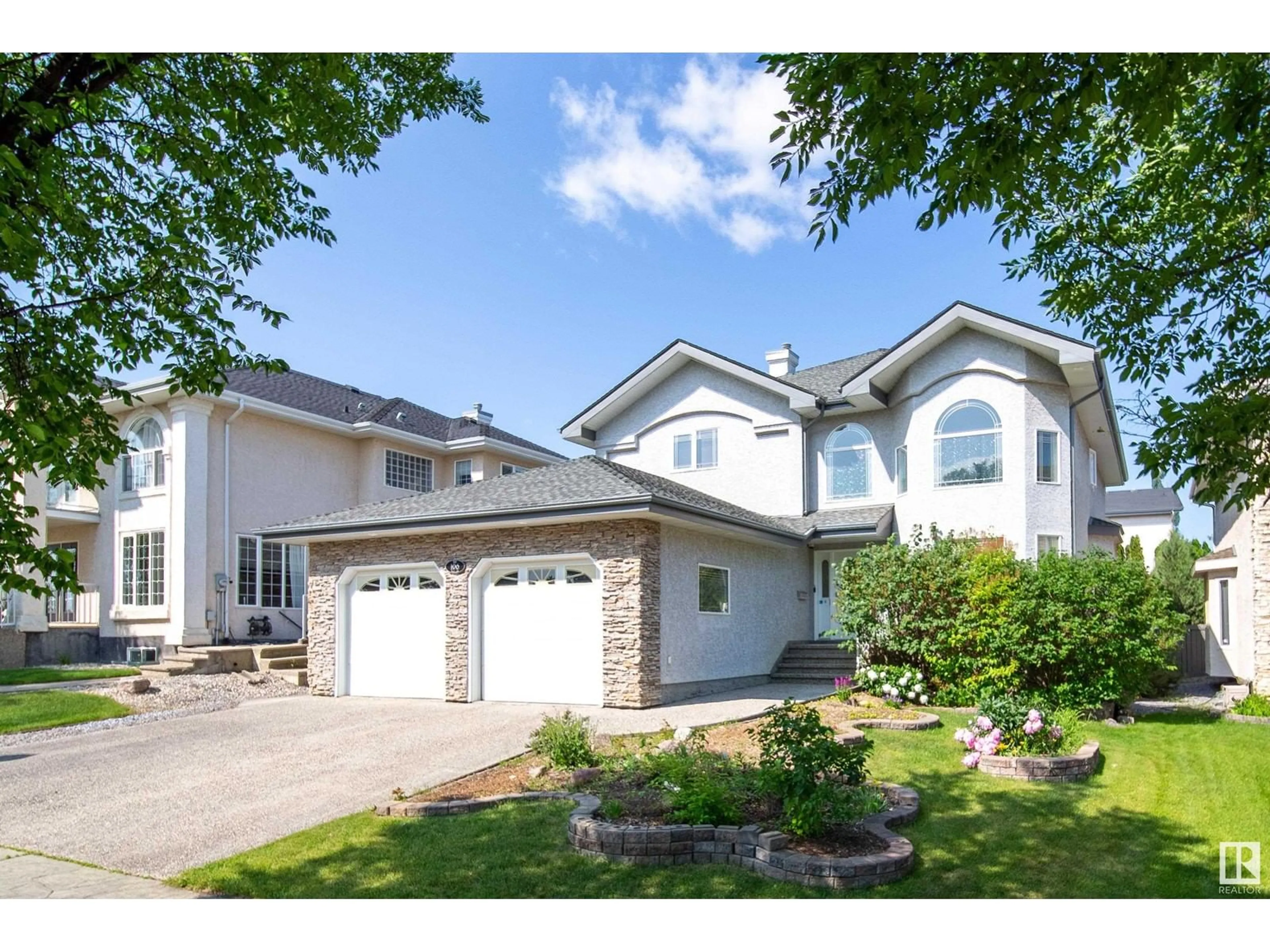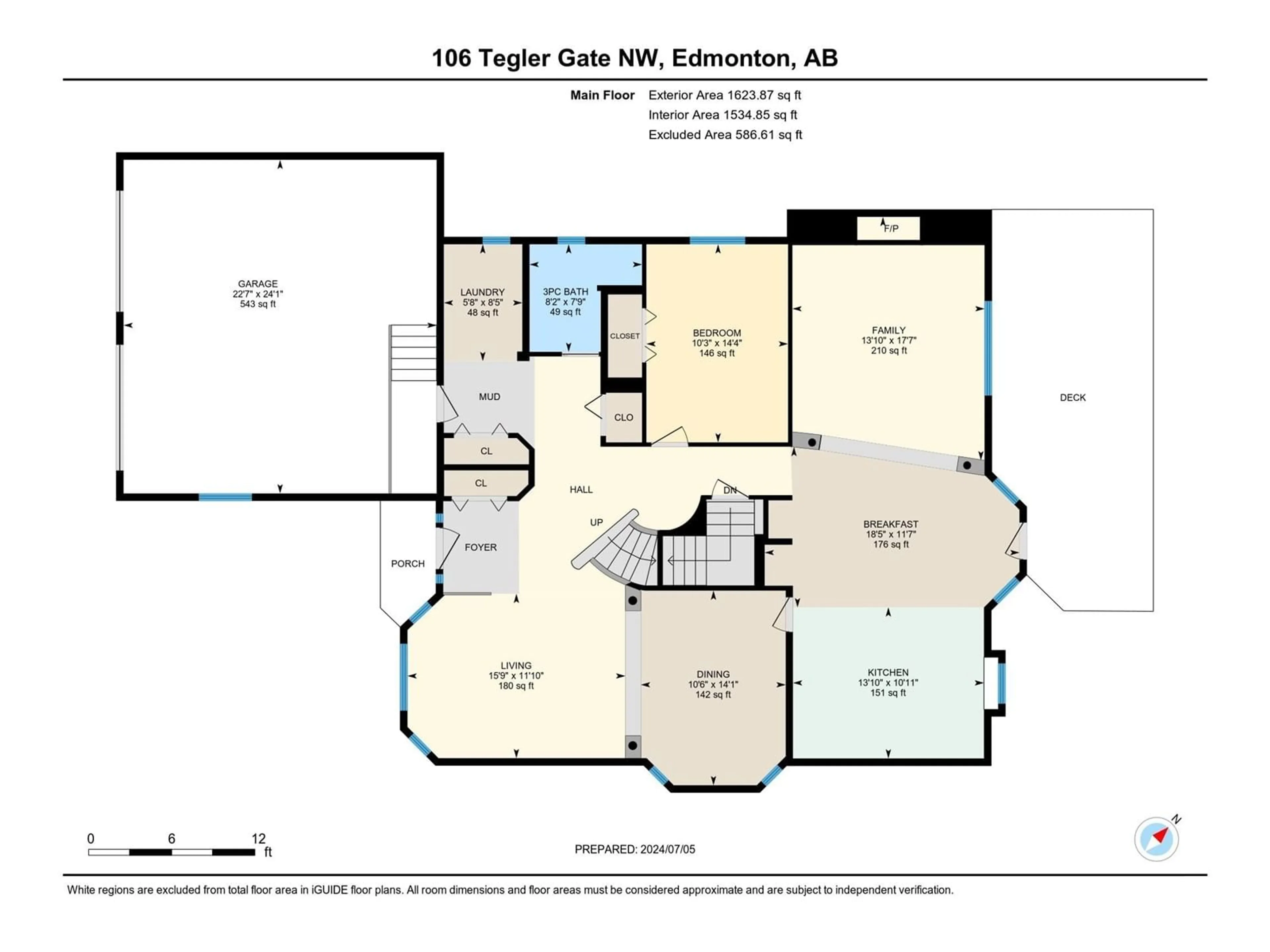106 TEGLER GA NW, Edmonton, Alberta T6R3A4
Contact us about this property
Highlights
Estimated ValueThis is the price Wahi expects this property to sell for.
The calculation is powered by our Instant Home Value Estimate, which uses current market and property price trends to estimate your home’s value with a 90% accuracy rate.Not available
Price/Sqft$290/sqft
Days On Market21 days
Est. Mortgage$3,650/mth
Tax Amount ()-
Description
Over 4400 sqft of living space on a large lot in prestigious Terwillegar Gardens, within walking distance to rec centre, coveted schools, and a farmers market. Enter into the delightful, sun-bathed foyer and living room with soaring ceiling, and immediately sense the cheery atmosphere of a happy home. A rare find layout with formal dining, nook and family room provides lots of room for entertainment. Completing the main floor is a bedroom (or office) and a full bath (convenient for seniors). Upstairs, you will find a master bedroom with a 5-piece ensuite with jacuzzi, two other good-sized bedrooms, and a bright den overlooking the living room. The massive backyard with its mature trees provides privacy for enjoying quiet time indoors or entertaining on the huge deck. Enjoy more entertainment space in the fully finished basement with a guest bedroom, a full bath and a kitchenette. The rest of the flexible open space allows room for a home theatre, billiard/table tennis table, and gym equipment, and more. (id:39198)
Property Details
Interior
Features
Upper Level Floor
Den
10'10" x 11'Primary Bedroom
14'2" x 14'11Bedroom 2
15'10 x 12'Bedroom 3
10'8" x 14'5"Exterior
Parking
Garage spaces 4
Garage type Attached Garage
Other parking spaces 0
Total parking spaces 4
Property History
 55
55

