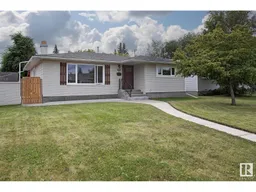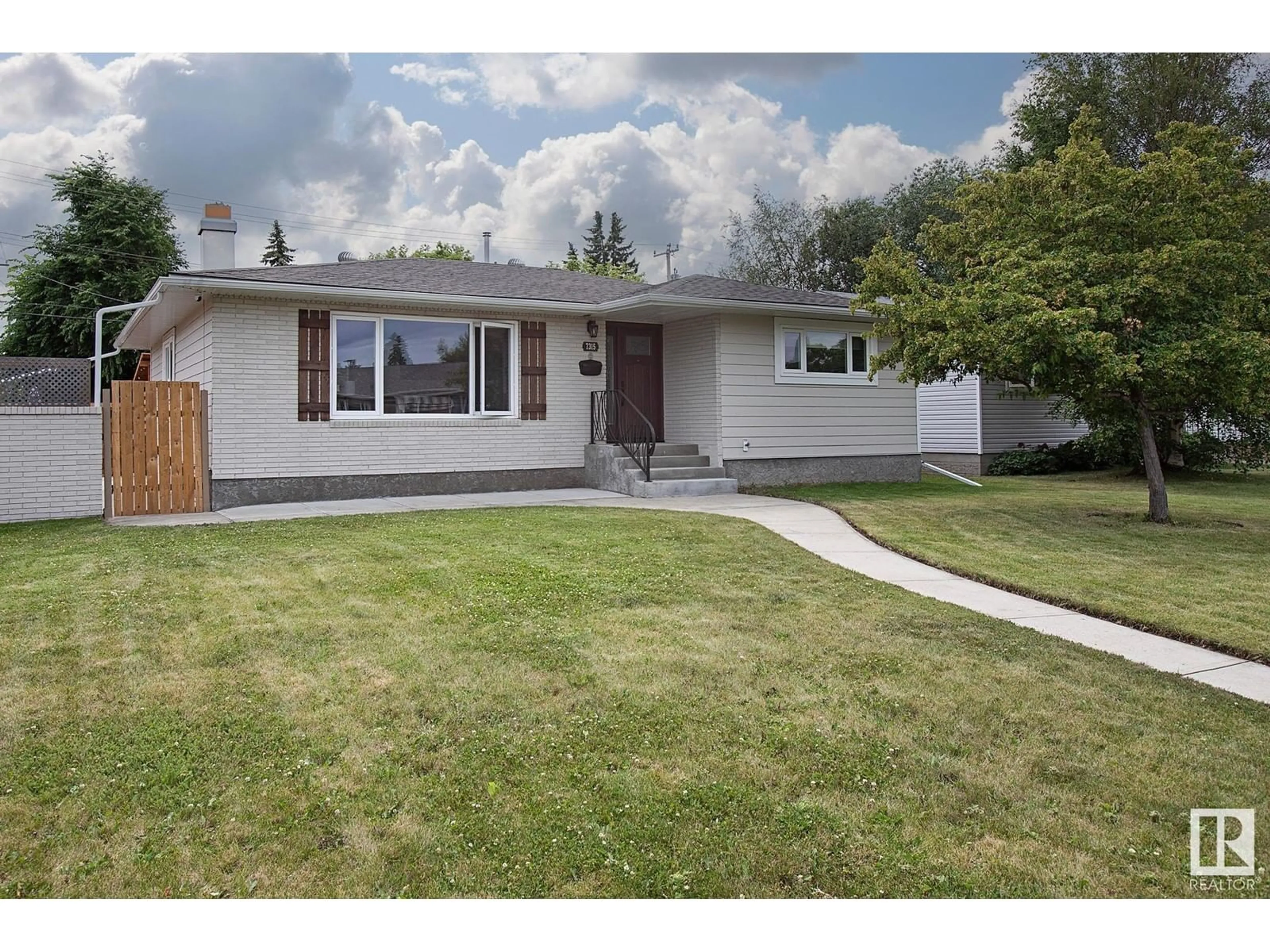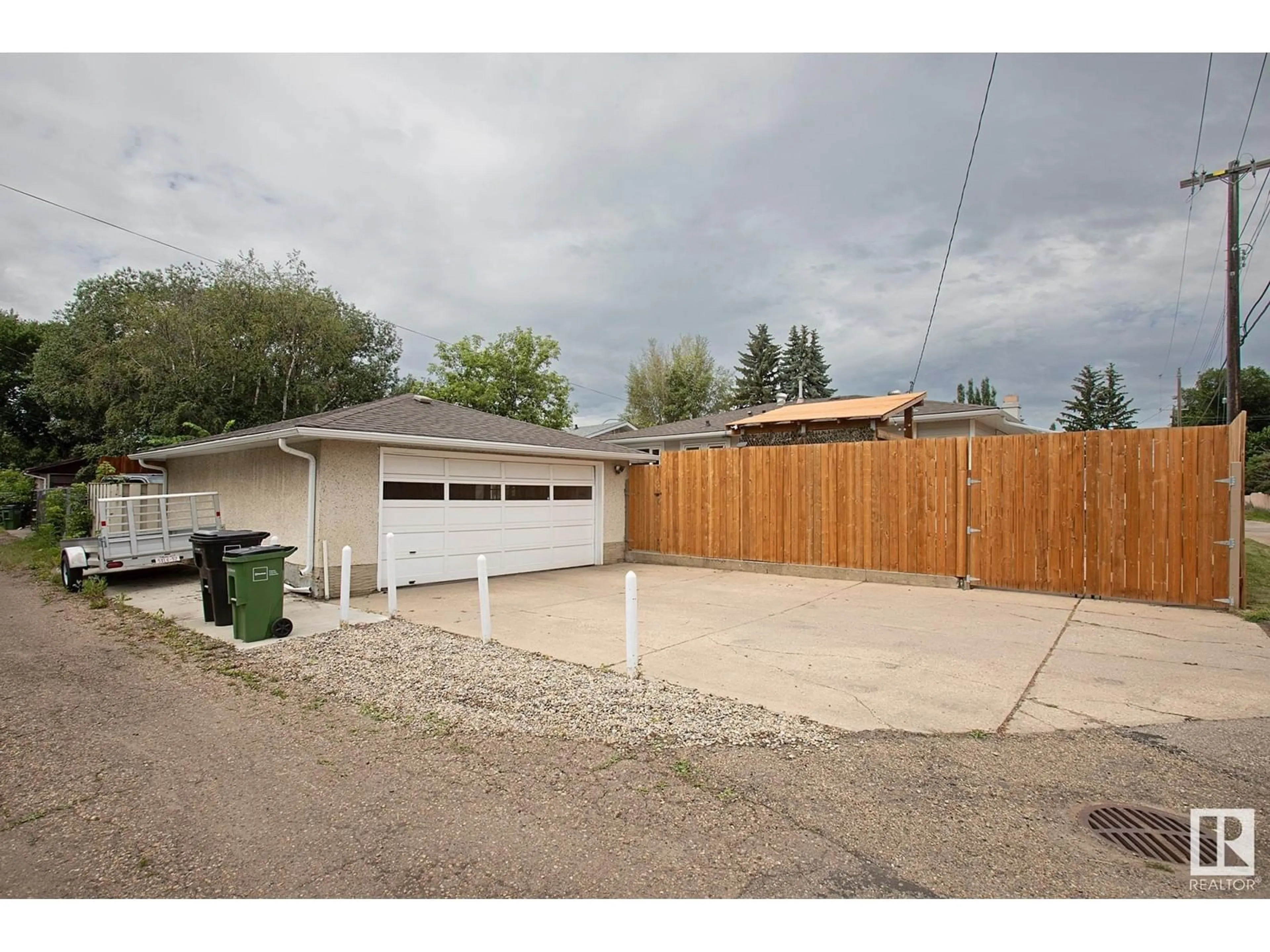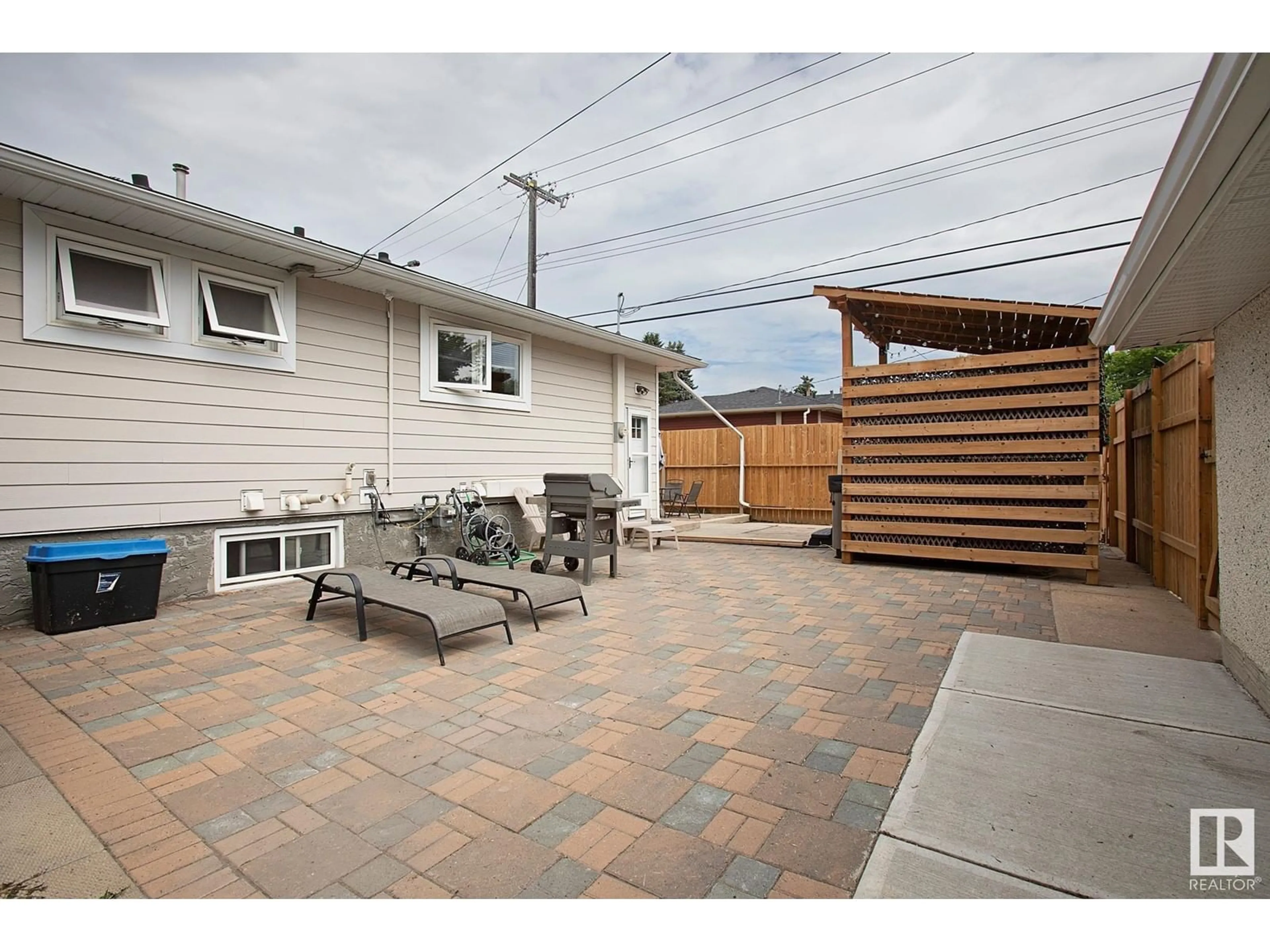7315 98A AV NW, Edmonton, Alberta T6A0C2
Contact us about this property
Highlights
Estimated ValueThis is the price Wahi expects this property to sell for.
The calculation is powered by our Instant Home Value Estimate, which uses current market and property price trends to estimate your home’s value with a 90% accuracy rate.Not available
Price/Sqft$380/sqft
Days On Market14 days
Est. Mortgage$2,232/mth
Tax Amount ()-
Description
Pride of ownership in Terrace Heights on this 1367 sq ft 3+1 bed bung located mins to dwntwn and walking distance to the river valley. Incredible curb appeal that features Hardie board & Brick exterior, high end front door and side panel, pot lights and a custom railing. Upgrades include newer eaves, facia and soffits, newer shingles on both house and garage, newer attic insulation and spray foam insulation to the studs. New open concept custom kitchen with quartz countertops. Newer main floor & basement windows, upgraded 100 amp electrical service and panel, new rheem tankless hot water. Remodelled main floor and basement bathrooms, upstairs bathroom has a custom built-in vanity with granite countertop, a jet tub and shower. Large master bedroom with a two piece ensuite bath. Gorgeous hardwood floors throughout the main floor. An abundance of Oversized basement windows makes this home a contender for a secondary suite. The backyard is Maintenance free with paving stone, concrete and RV parking. MUST SEE (id:39198)
Property Details
Interior
Features
Basement Floor
Bedroom 4
Recreation room
Media
Property History
 36
36


