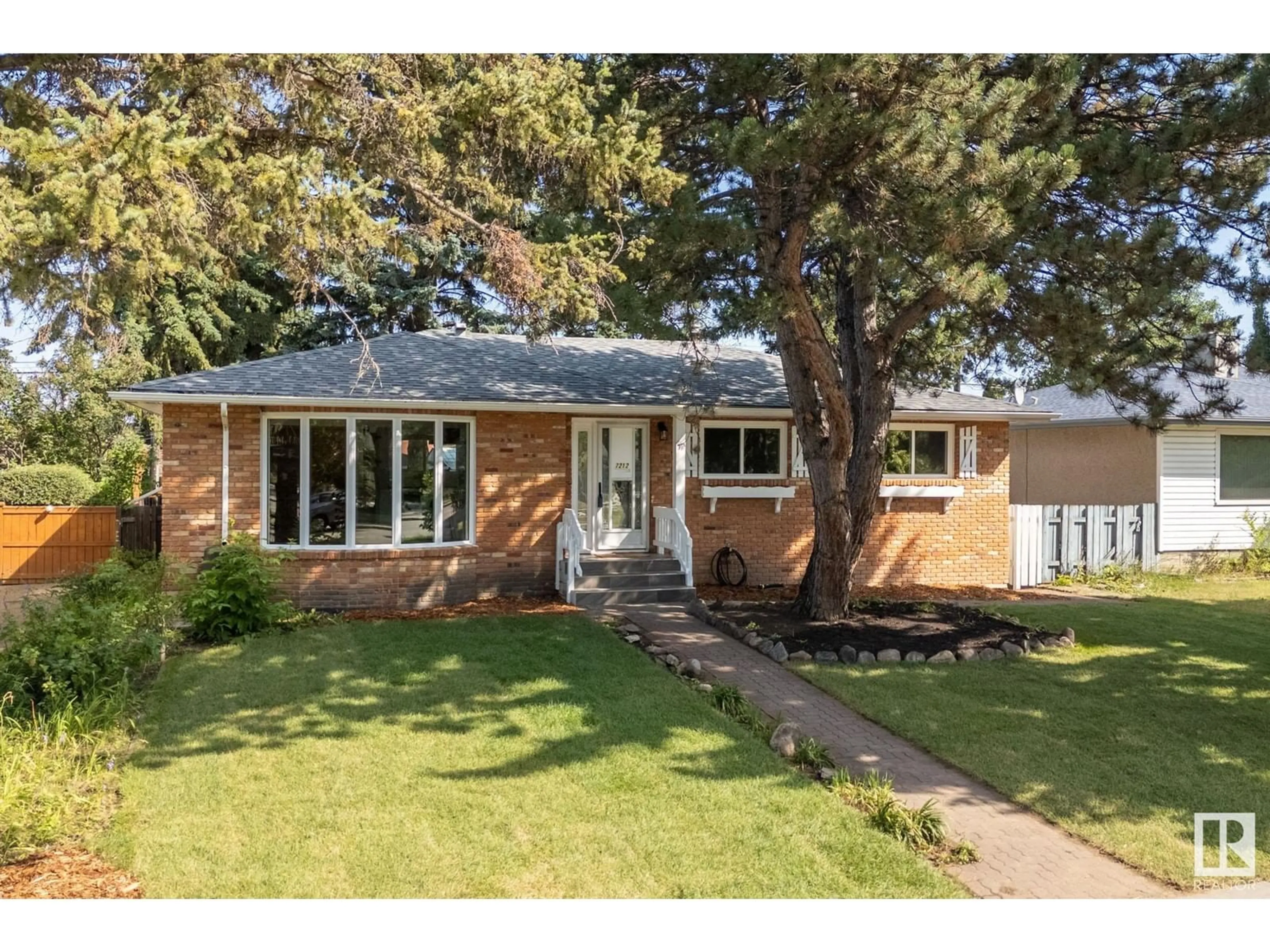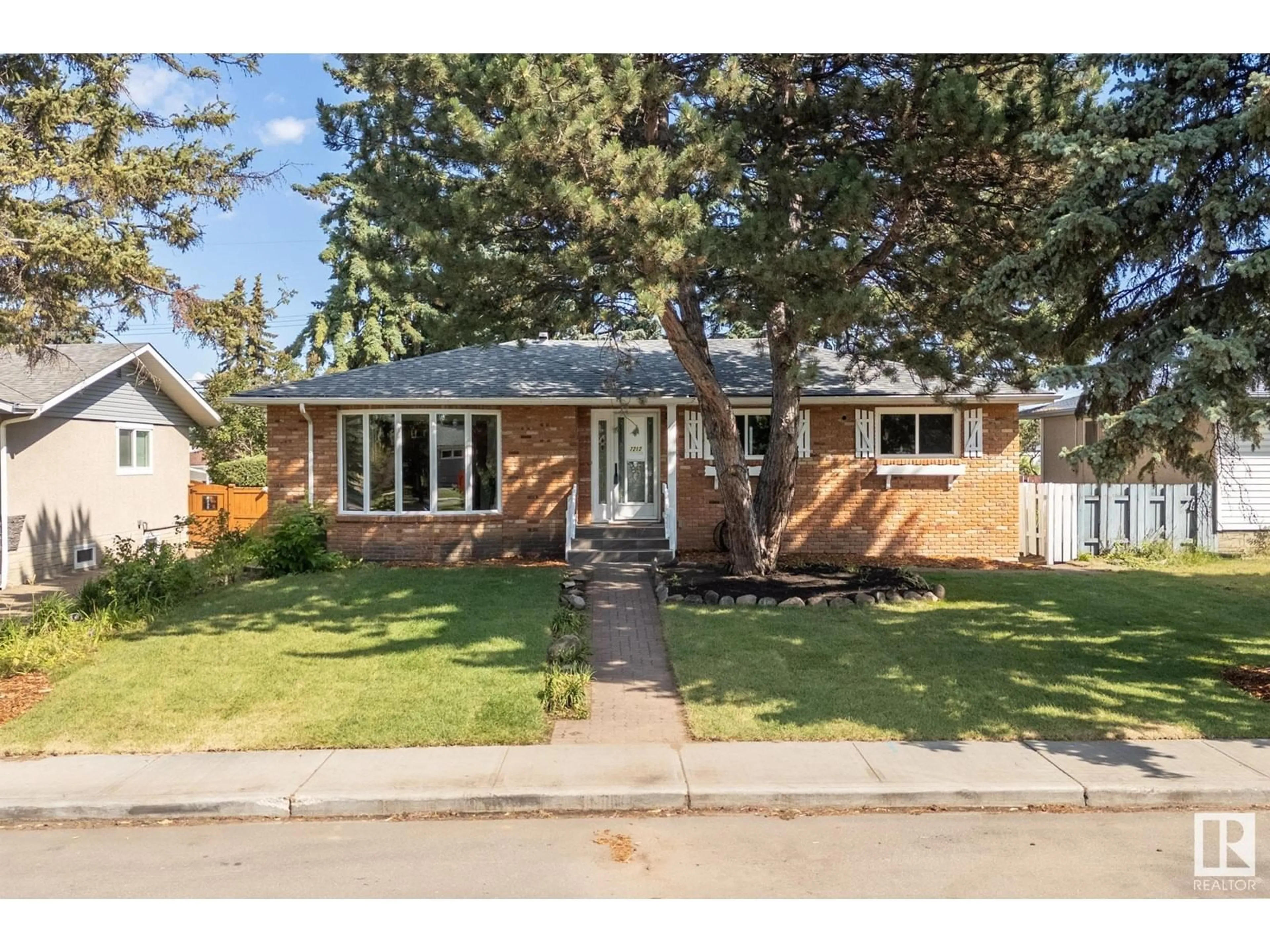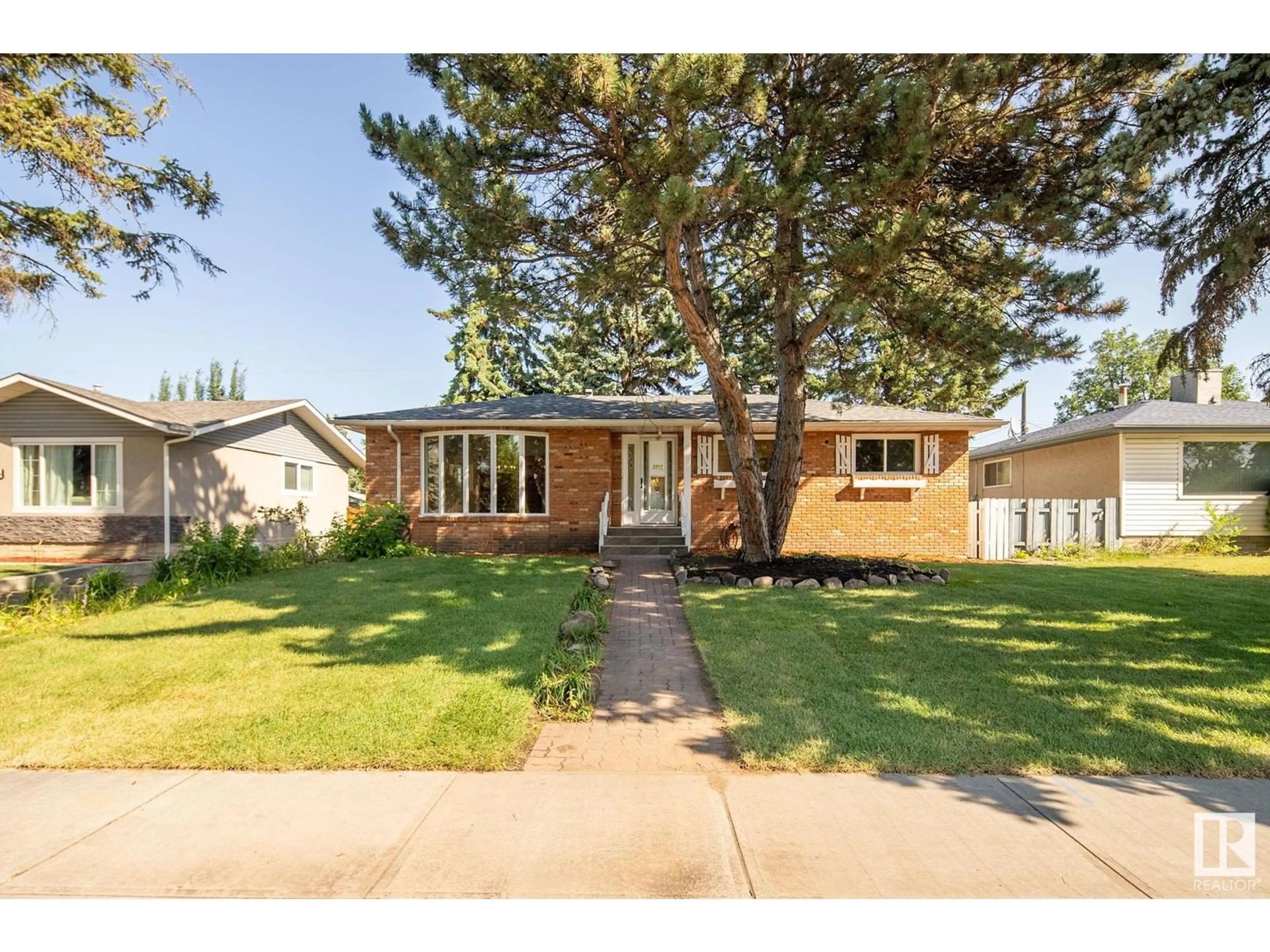7212 98 AV NW, Edmonton, Alberta T6A0A7
Contact us about this property
Highlights
Estimated ValueThis is the price Wahi expects this property to sell for.
The calculation is powered by our Instant Home Value Estimate, which uses current market and property price trends to estimate your home’s value with a 90% accuracy rate.Not available
Price/Sqft$481/sqft
Days On Market8 days
Est. Mortgage$2,491/mth
Tax Amount ()-
Description
WELCOME HOME! Located in the beautiful community of Terrace Heights, this 4 bed, 2 bath home in MOVE IN READY! It has been completely RENOVATED while still maintaining the original character and charm! Some of the improvements include NEW shingles, kitchen, appliances, upstairs windows, flooring, carpet, both bathrooms, paint, lighting, landscaping and garage door! As soon as you walk in, you are welcomed to an OPEN CONCEPT floor plan. The kitchen has a LARGE island with TONS of storage! The dining area is open to the EXPANSIVE living room which is great for entertaining guests! You will find 3 beds on the upper level with a large 4th bedroom in the basement! 5 pc bath upstairs with a 3 pc bath in the basement. The detached DOUBLE GARAGE is spacious and has a NEW garage door. Close to downtown, public transportation, shopping and restaurants! This home is ready for its new owner! (id:39198)
Property Details
Interior
Features
Basement Floor
Bedroom 4
4.7 m x 3.8 mRecreation room
12.8 m x 3.9 mLaundry room
2.1 m x 3.1 mExterior
Parking
Garage spaces 4
Garage type Detached Garage
Other parking spaces 0
Total parking spaces 4
Property History
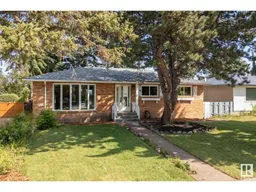 51
51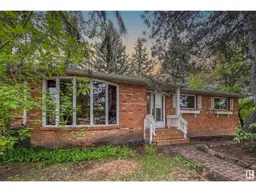 19
19
