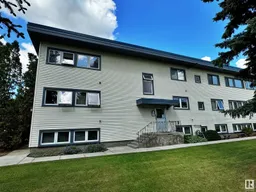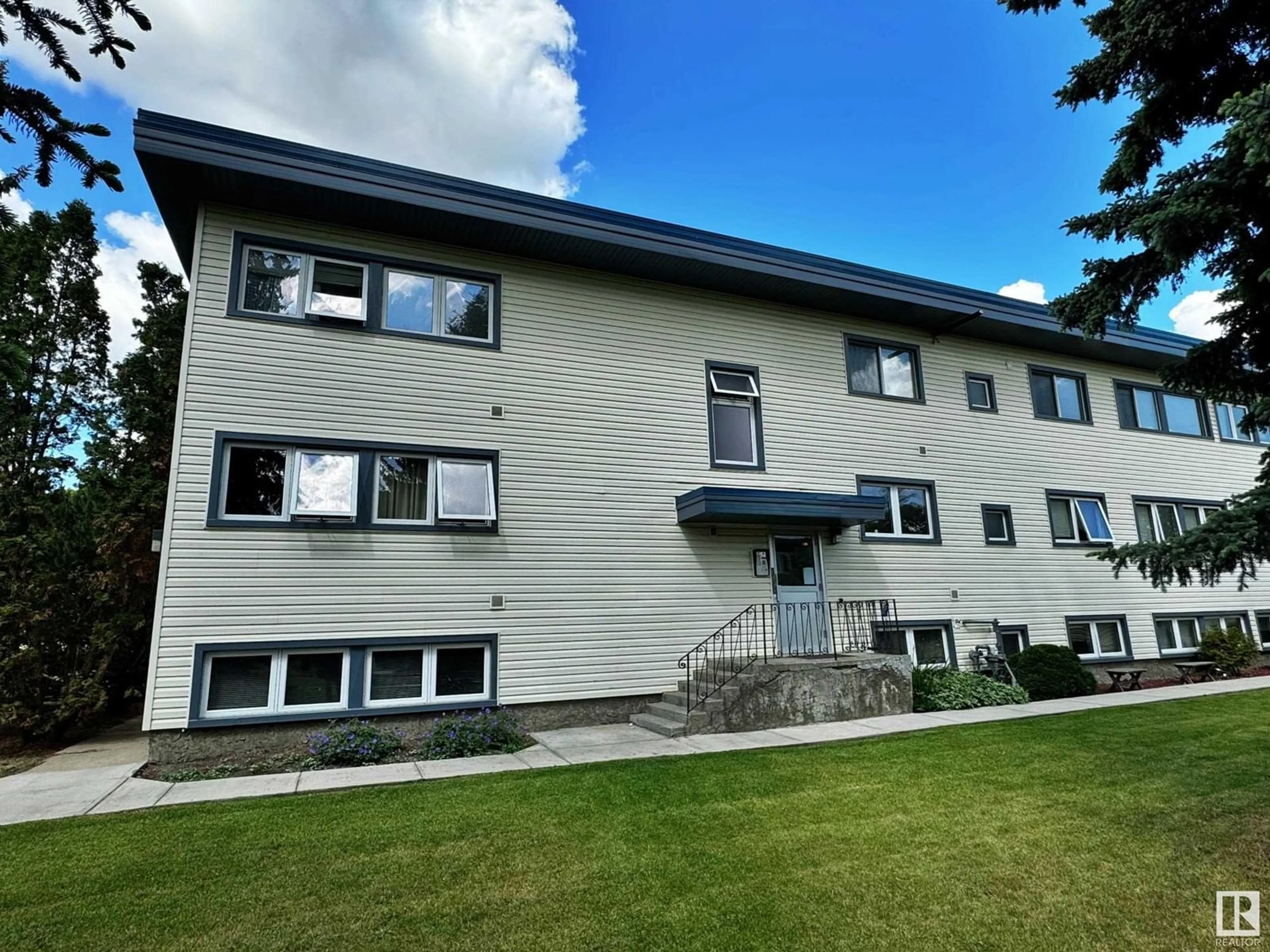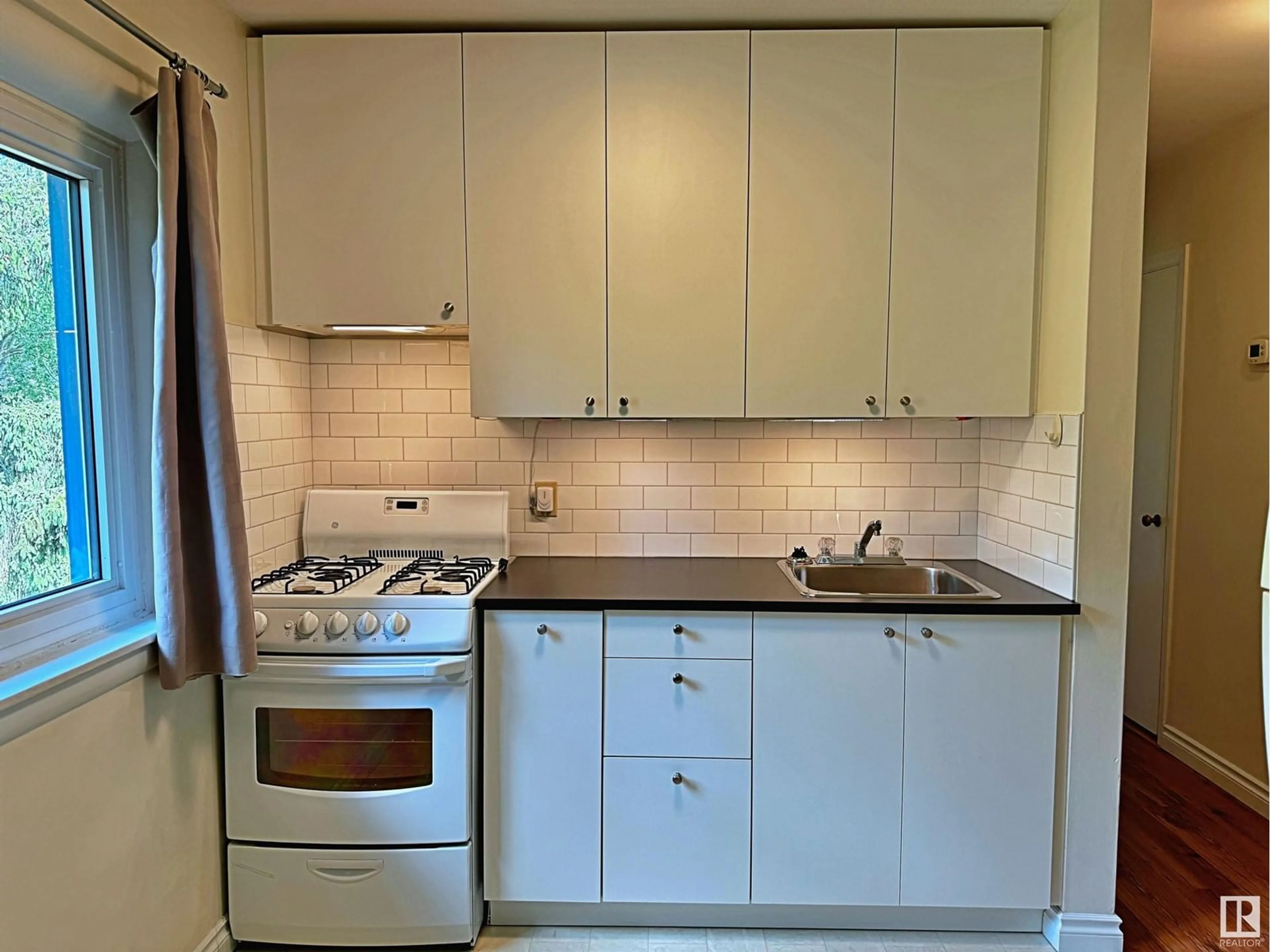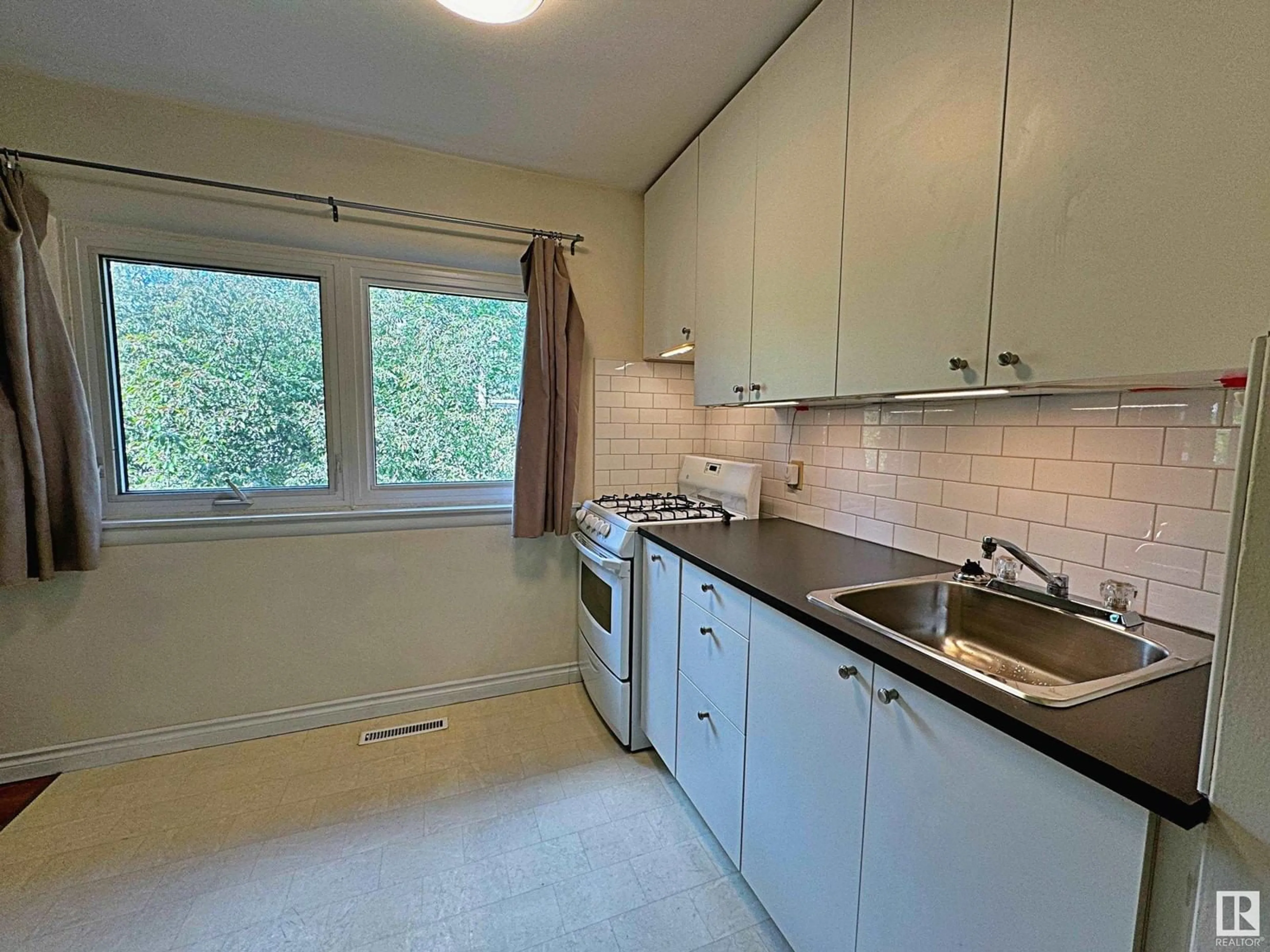#12 6920 101 AV NW, Edmonton, Alberta T6A0H7
Contact us about this property
Highlights
Estimated ValueThis is the price Wahi expects this property to sell for.
The calculation is powered by our Instant Home Value Estimate, which uses current market and property price trends to estimate your home’s value with a 90% accuracy rate.Not available
Price/Sqft$143/sqft
Days On Market44 days
Est. Mortgage$386/mth
Maintenance fees$313/mth
Tax Amount ()-
Description
Top floor, simple clean and cute renovated 1 bedroom condo, nestled amongst the trees with a lovely view over green space; under $100000. Perfect place to call home. Not to mention an incredible opportunity for first-time buyers, downsizers, and investors! New kitchen cabinets, counters, backsplash sink and faucet. Featuring a gas stove, large west facing windows flooding in natural light & and give a beautiful view of nothing but mature trees and beautiful sunset. The vibe is inviting & peaceful; surrounded by flower beds, greenery and plenty of songbirds. With newer exterior siding & windows, security doors, hallway lighting (2022) & roof (2020), the building is renovated & well-maintained, allowing you to rest assured that your investment is protected. Reserve fund is healthy & low condo fees ($313) which includes everything but electricity. Desirable location with a bus stop & park access just steps away & within walking distance to public library, restaurants & grocery stores. (id:39198)
Property Details
Interior
Features
Main level Floor
Living room
4.55 m x 4.6 mKitchen
2.25 m x 2.55 mPrimary Bedroom
3.85 m x 2.9 mStorage
1.8 m x 1.8 mExterior
Parking
Garage spaces 1
Garage type Stall
Other parking spaces 0
Total parking spaces 1
Condo Details
Amenities
Vinyl Windows
Inclusions
Property History
 20
20


