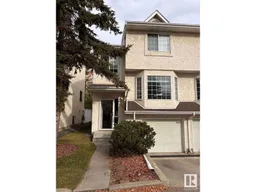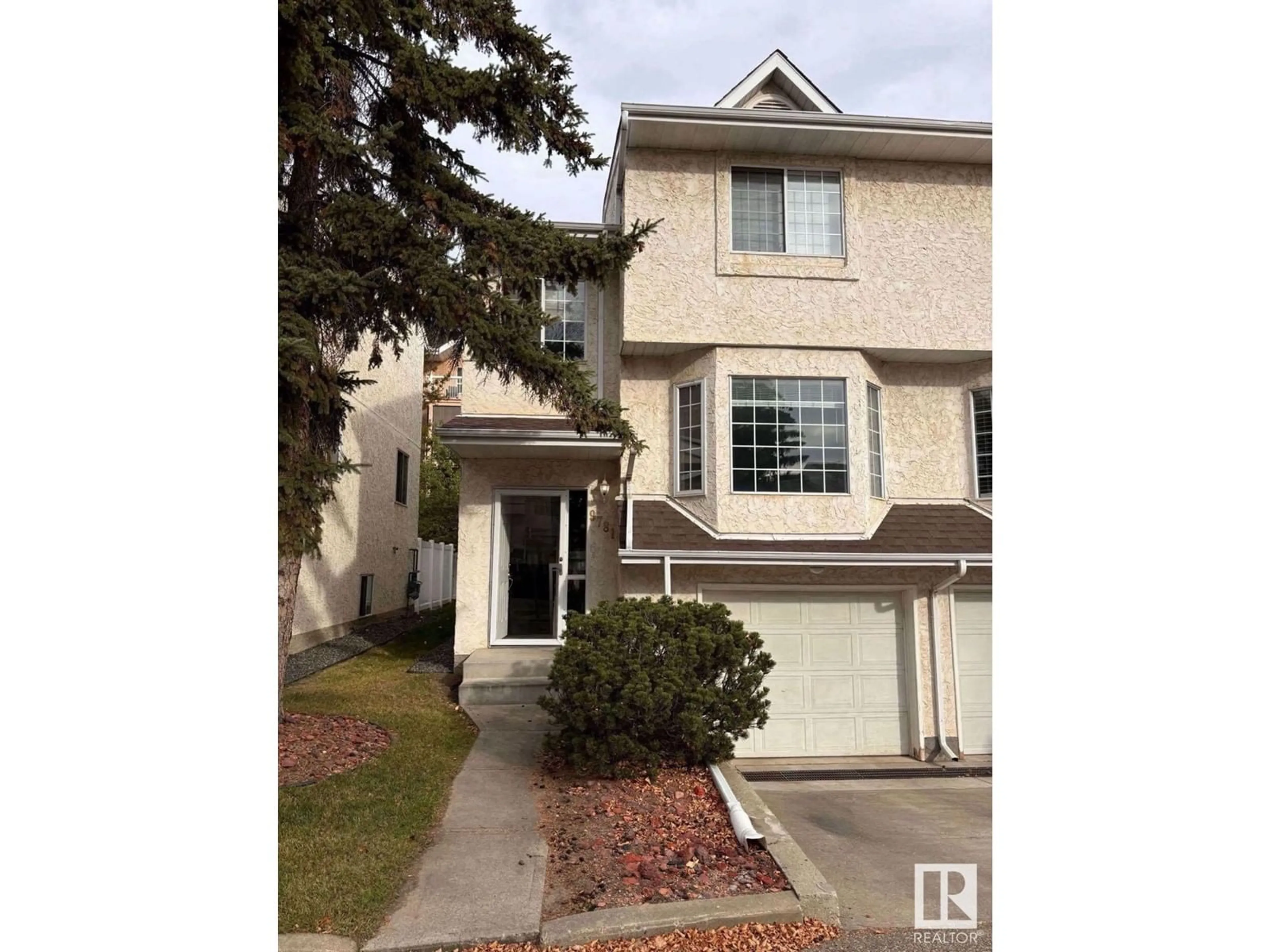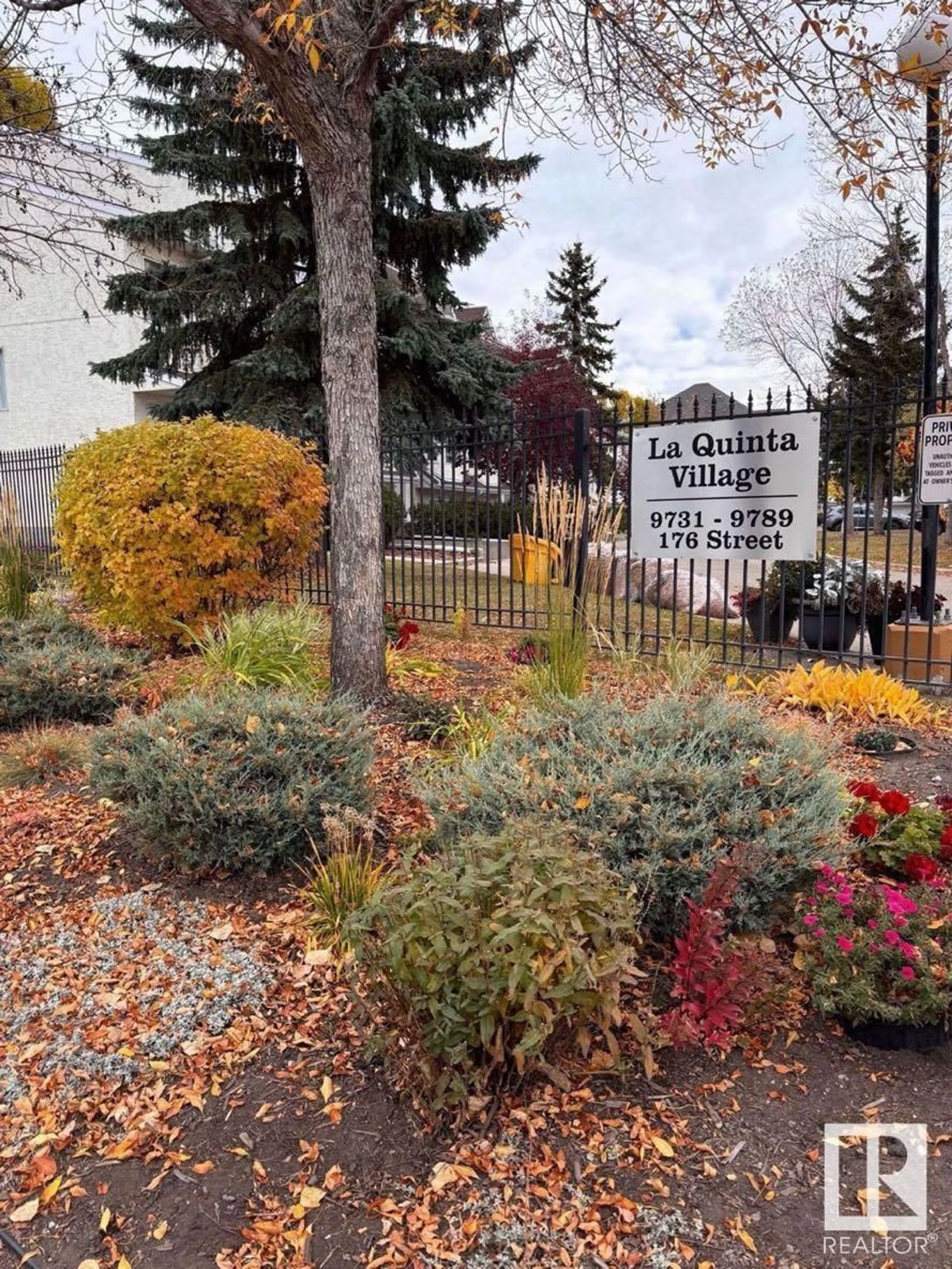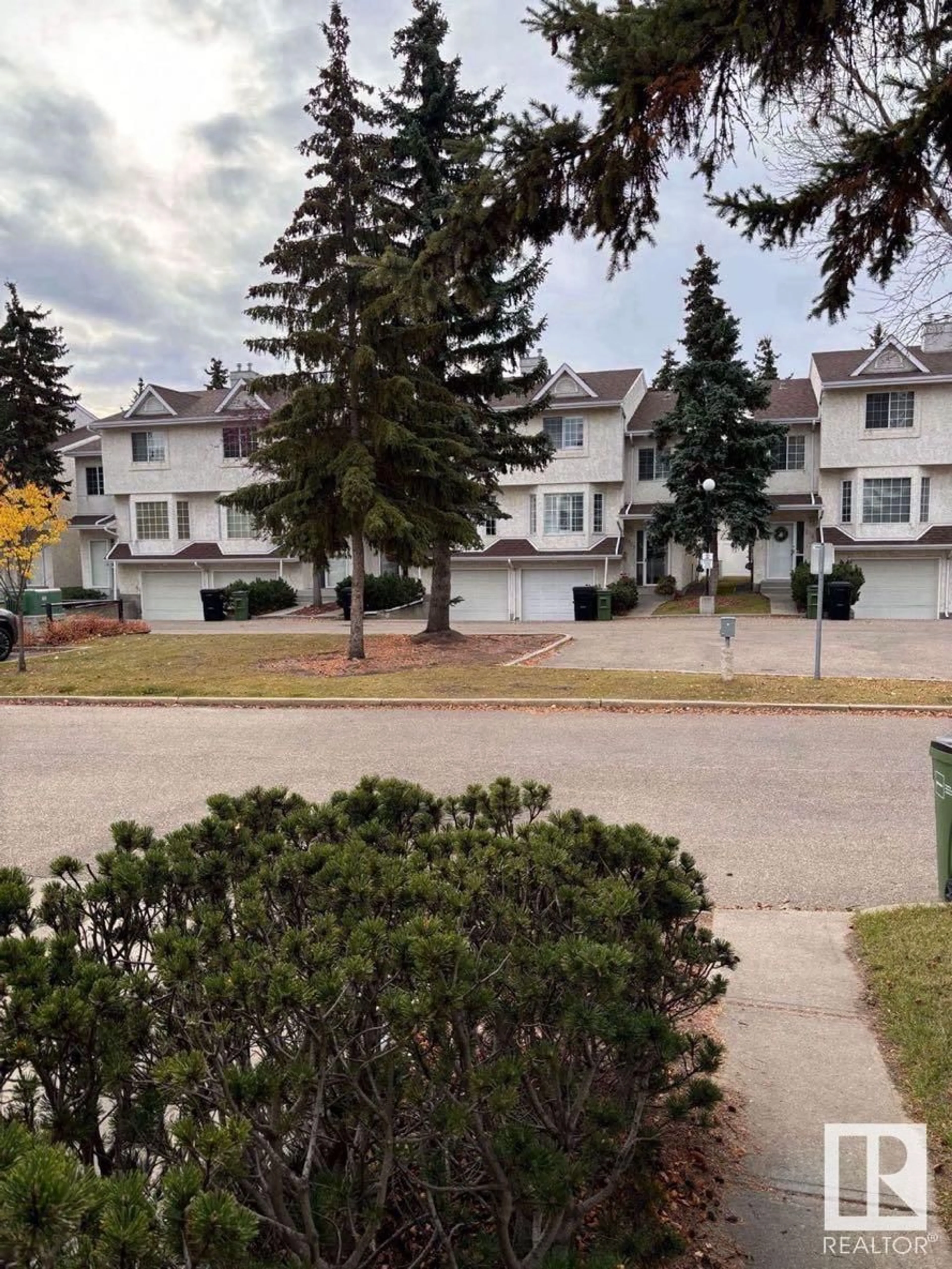9781 176 ST NW, Edmonton, Alberta T5T6B3
Contact us about this property
Highlights
Estimated ValueThis is the price Wahi expects this property to sell for.
The calculation is powered by our Instant Home Value Estimate, which uses current market and property price trends to estimate your home’s value with a 90% accuracy rate.Not available
Price/Sqft$226/sqft
Est. Mortgage$1,288/mo
Maintenance fees$407/mo
Tax Amount ()-
Days On Market23 days
Description
This stunning 3-bedroom end-unit townhouse is the perfect blend of comfort & convenient location. Nestled in a serene setting, this property offers proximity to Terra Losa Lake, shopping ,including WEM, & easy access to public transit.Step inside to discover well maintained functional layout, high-ceilings and laminate flooring throughout. The sunlit great room is a highlight, featuring a charming bay window & a cozy gas fireplace.The kitchen is a chef's delight, showcasing white cabinetry, sleek tile flooring, and newer stainless steel appliances. Just off the kitchen, the breakfast nook provides direct access to the deck, offering a wonderful setting for outdoor dining & a private grassy area .Upstairs, the master bedroom is a true retreat, complete with a 3-piece ensuite bath.Two additional generously-sized bedrooms, & an 4-piece main bathroom complete the upper level.The fully finished basement perfect for family room & single & insulated attached garage complete this fantastic property!Welcome Home ! (id:39198)
Property Details
Interior
Features
Basement Floor
Family room
6.42 m x 2.65 mCondo Details
Inclusions
Property History
 28
28


