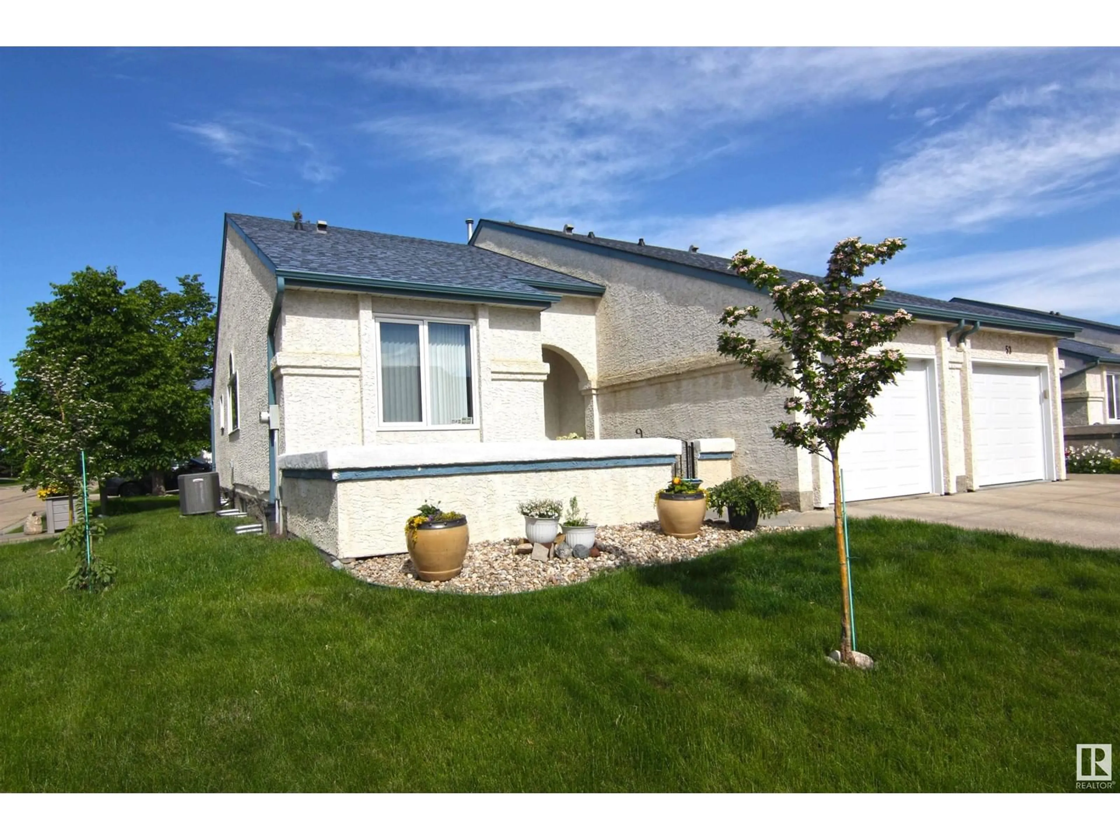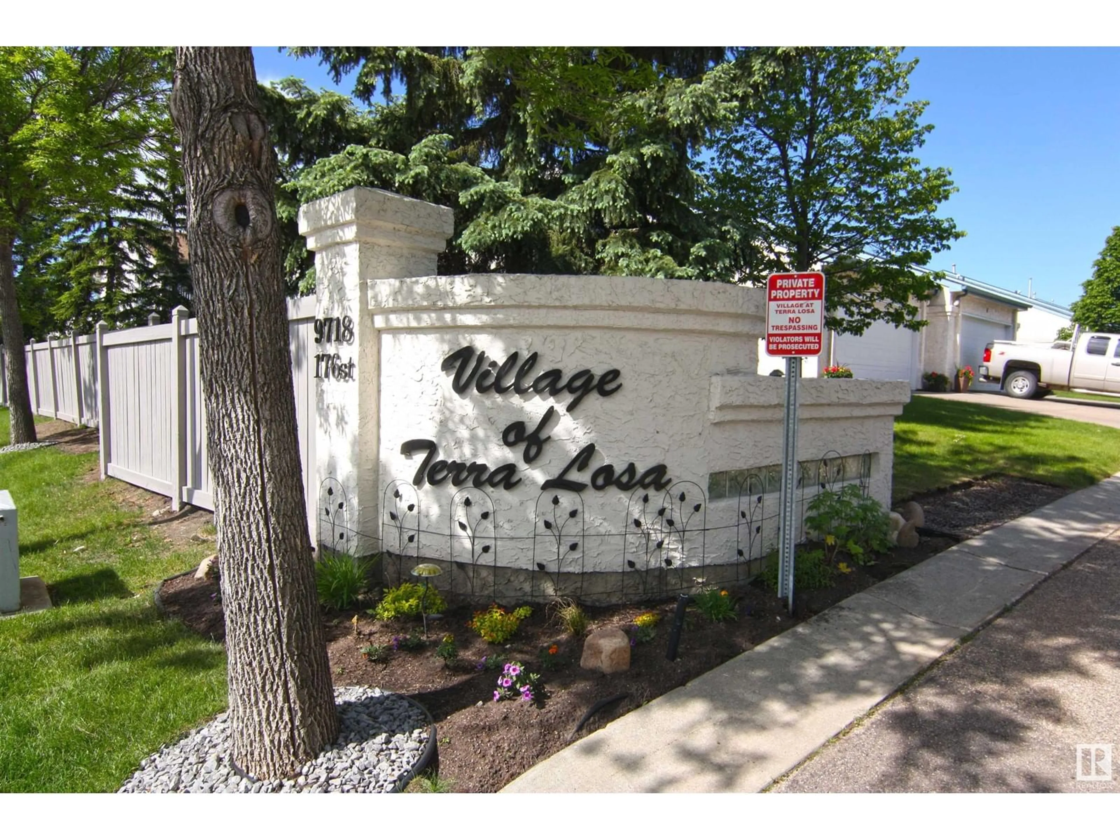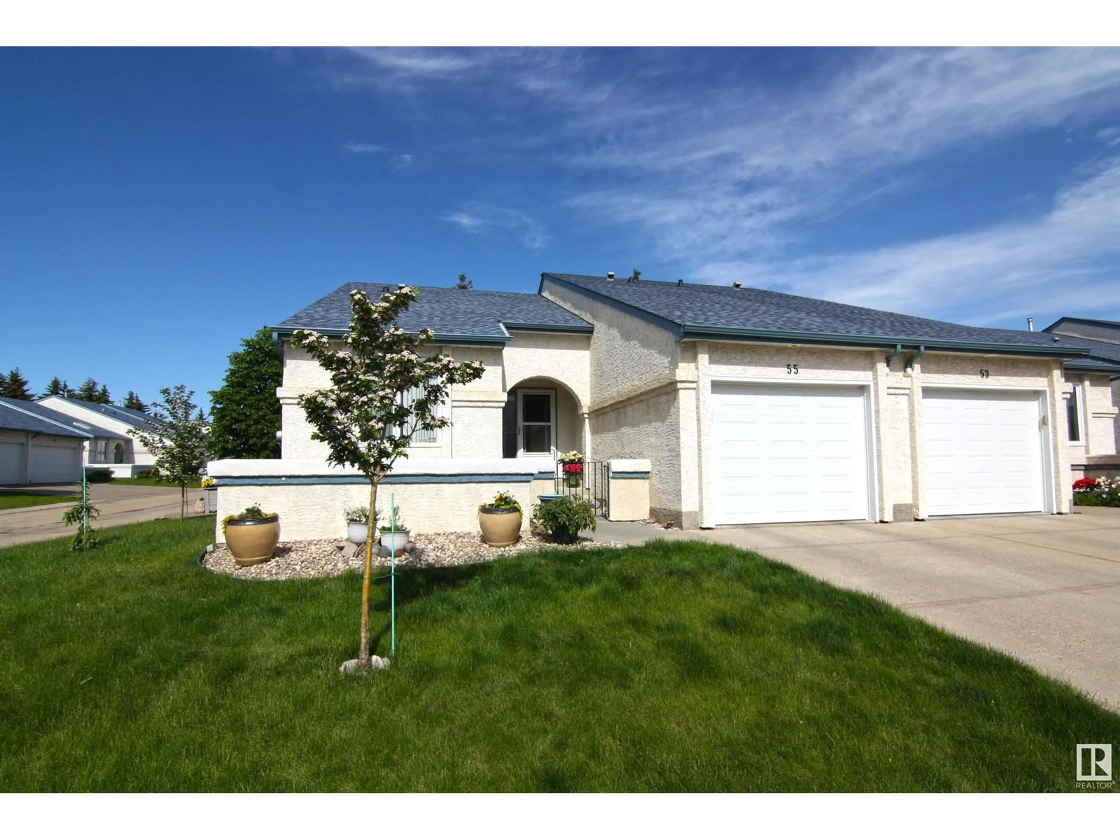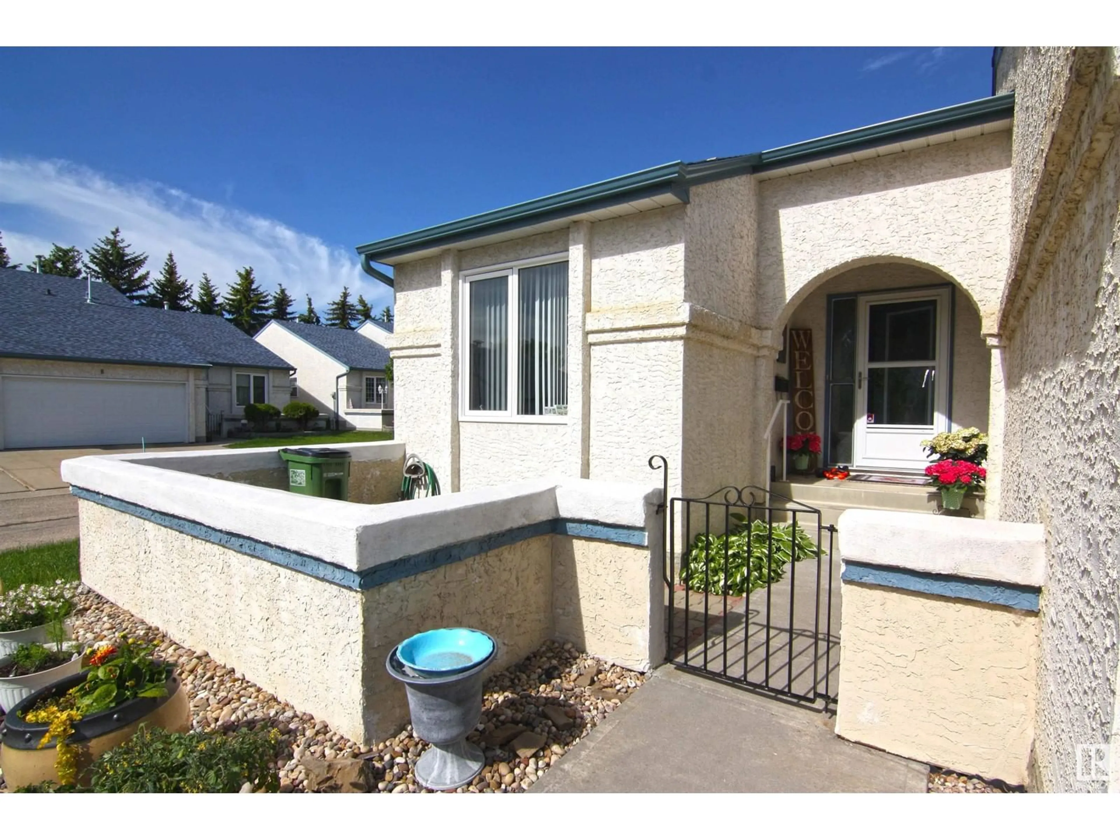#55 9718 176 ST NW, Edmonton, Alberta T5T6B8
Contact us about this property
Highlights
Estimated ValueThis is the price Wahi expects this property to sell for.
The calculation is powered by our Instant Home Value Estimate, which uses current market and property price trends to estimate your home’s value with a 90% accuracy rate.Not available
Price/Sqft$321/sqft
Est. Mortgage$1,696/mo
Maintenance fees$402/mo
Tax Amount ()-
Days On Market194 days
Description
Lovely adult (over 18) bungalow in desirable Village Terra Losa. Great location: close to shopping and also located directly across from park, lake, walking trails, and the West End Seniors Centre. The enclosed deck is a bonus with a sunny afternoon exposure. Recent upgrades include: A/C for those hot summer days. Newer flooring throughout. Central Vac. Custom window coverings Upgraded windows 2 sided corner gas fireplace 2 plus 1 bedroom with 3 full bathrooms and a professionally developed lower level. End unit with vaulted ceilings and windows on 3 sides make this fine home, light, bright and airy.Recently renovated kitchen upgrades include granite and deluxe oak package. Master suite has 3 piece ensuite with over sized glass door shower, walk in closet and French door to large covered balcony. Lower level offers huge family room, 3rd bedroom, 3 piece bath with corner shower, and large storage and workshop area. Main floor laundry. Spacious entryway. Neutral decor Move right in. (id:39198)
Property Details
Interior
Features
Basement Floor
Bedroom 3
2.81 m x 4.03 mLaundry room
Recreation room
5.6 m x 5.01 mStorage
3.46 m x 5.21 mExterior
Parking
Garage spaces 2
Garage type Attached Garage
Other parking spaces 0
Total parking spaces 2
Condo Details
Inclusions




