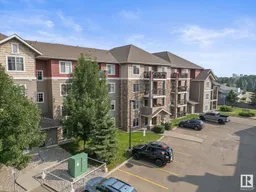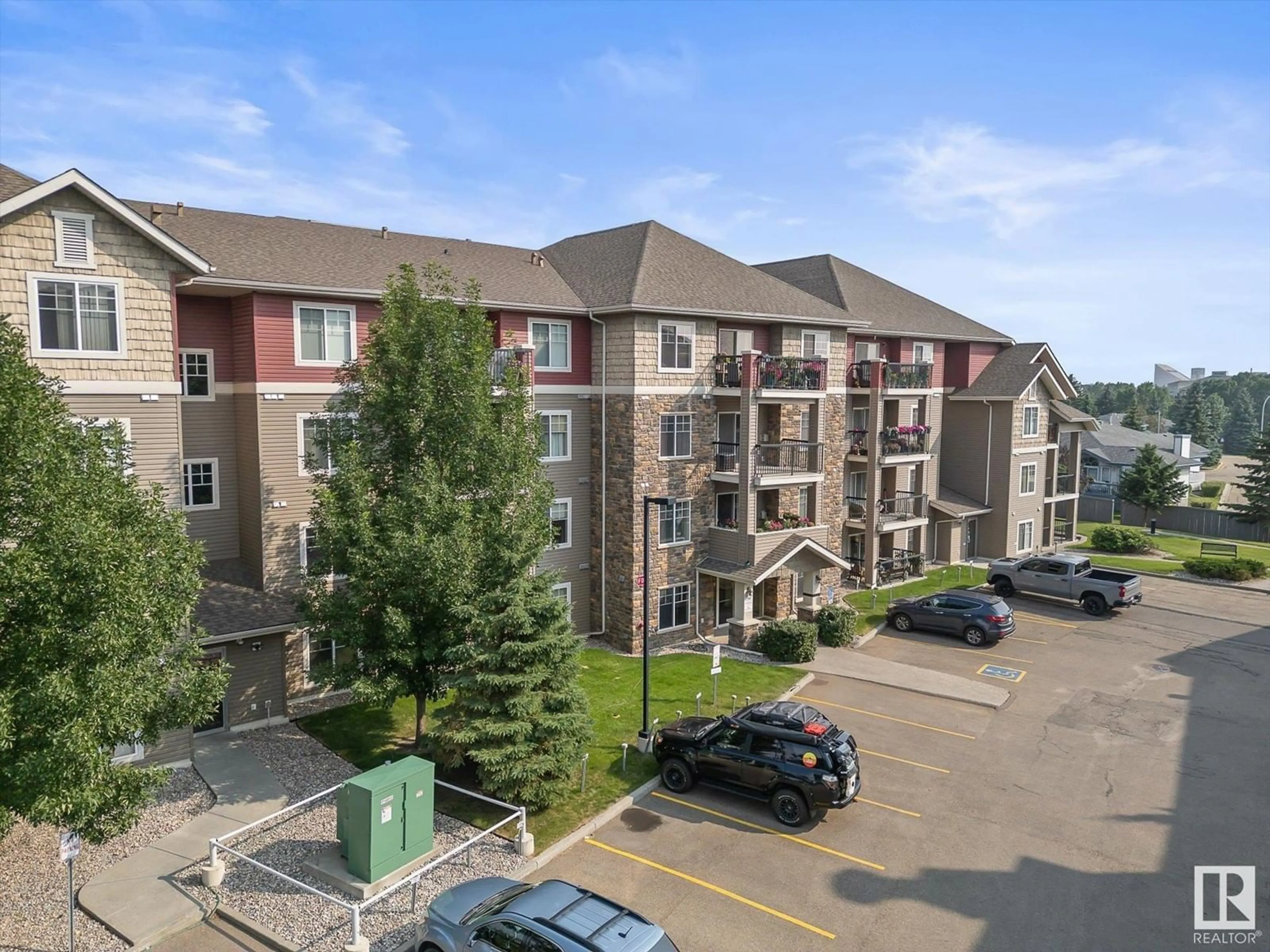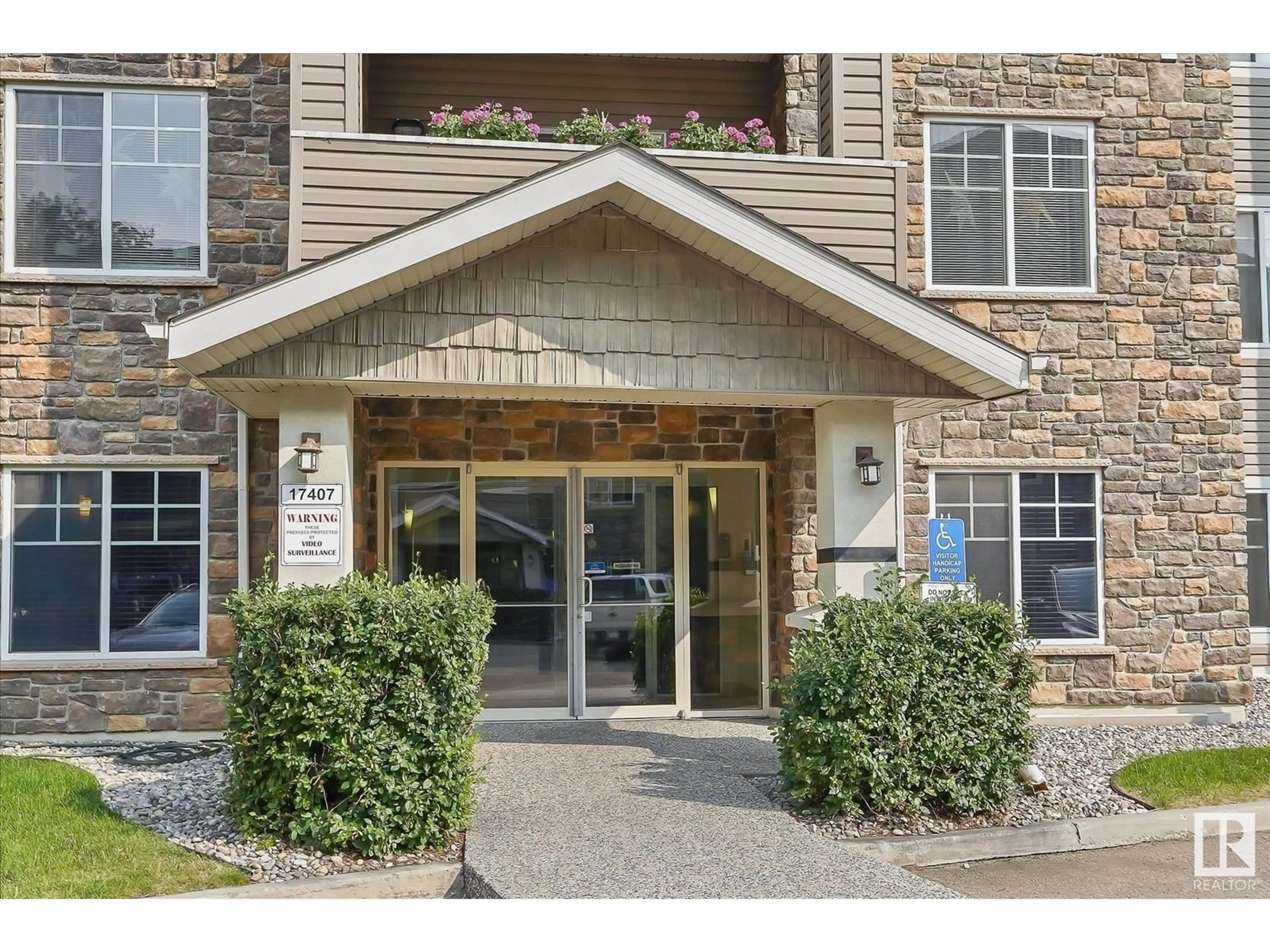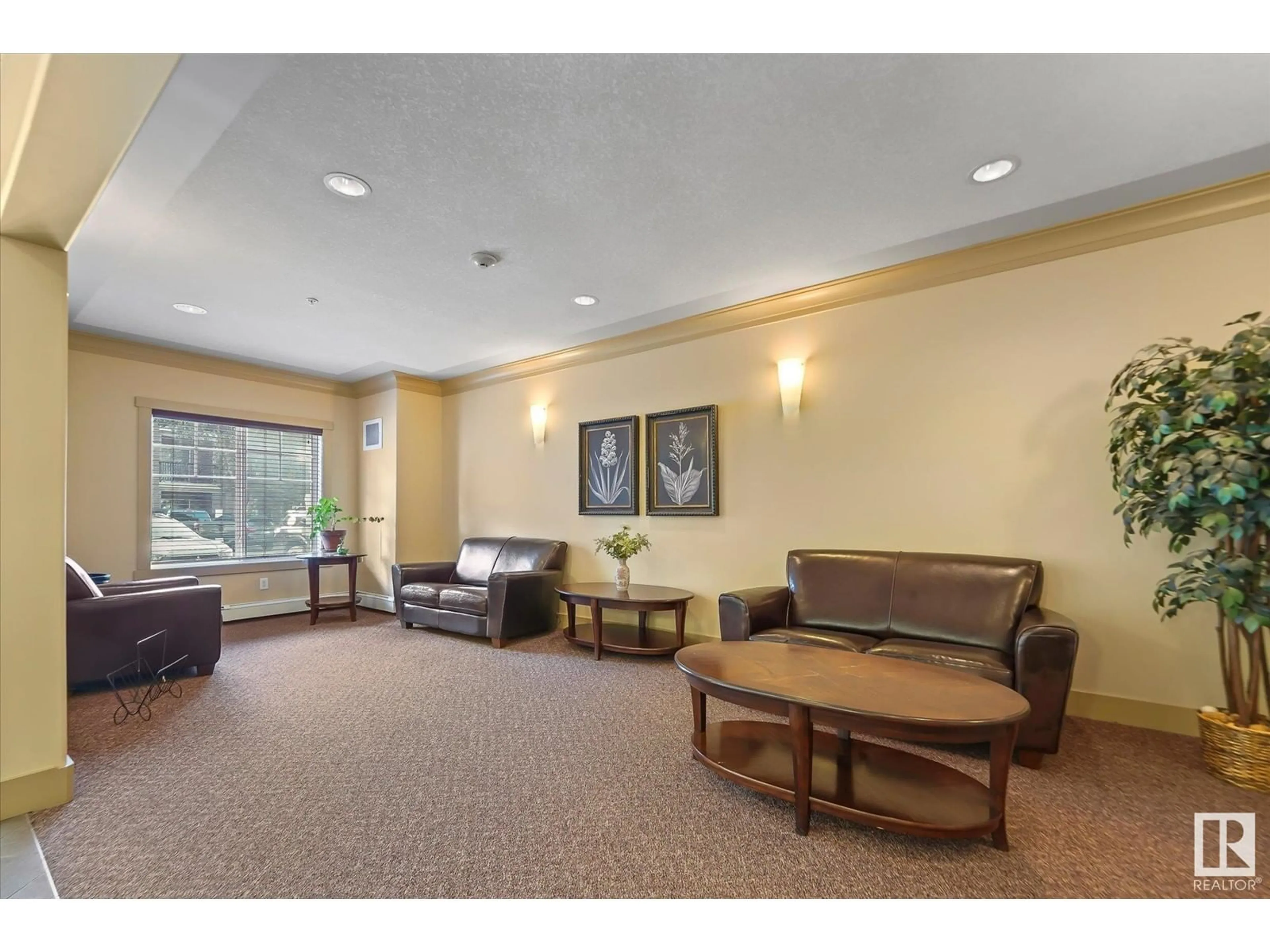#406 17407 99 AV NW, Edmonton, Alberta T5T0W7
Contact us about this property
Highlights
Estimated ValueThis is the price Wahi expects this property to sell for.
The calculation is powered by our Instant Home Value Estimate, which uses current market and property price trends to estimate your home’s value with a 90% accuracy rate.Not available
Price/Sqft$216/sqft
Est. Mortgage$966/mth
Maintenance fees$549/mth
Tax Amount ()-
Days On Market19 days
Description
Properties like this dont come on the market often! Welcome to Unit 406 East in the highly sought-after Marquee at Terra Losaa perfect opportunity for investors or first-time buyers! This top-floor gem is the largest in the building, offering a spacious 2-bedroom, 2-bath layout with numerous upgrades. The open-concept kitchen features toffee-stained maple cabinets, granite countertops, and sleek stainless steel appliances, perfect for entertaining. Beautiful porcelain tile floors lead you to the bright living area with a cozy corner fireplace, and the large west-facing balcony is perfect for sunsets. The layout ensures privacy, with bedrooms on either side of the unit. Enjoy the comfort of central air conditioning, secure underground parking with a storage cage, and access to the on-site gym and social room. Whether you're hosting a dinner party or relaxing after a long day, this condo has it all! (id:39198)
Property Details
Interior
Features
Main level Floor
Living room
4.33 m x 3.56 mDining room
4.33 m x 3.56 mKitchen
4.69 m x 2.5 mPrimary Bedroom
4.81 m x 3.47 mExterior
Parking
Garage spaces 1
Garage type -
Other parking spaces 0
Total parking spaces 1
Condo Details
Amenities
Vinyl Windows
Inclusions
Property History
 21
21


