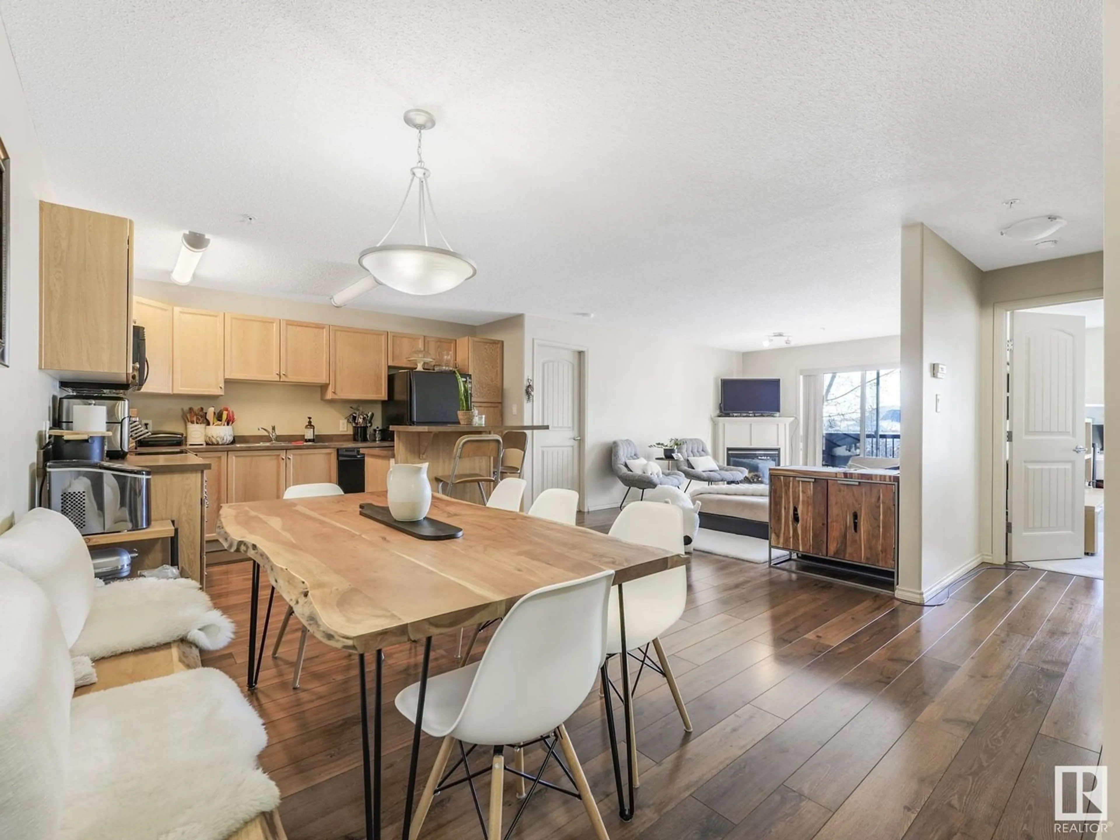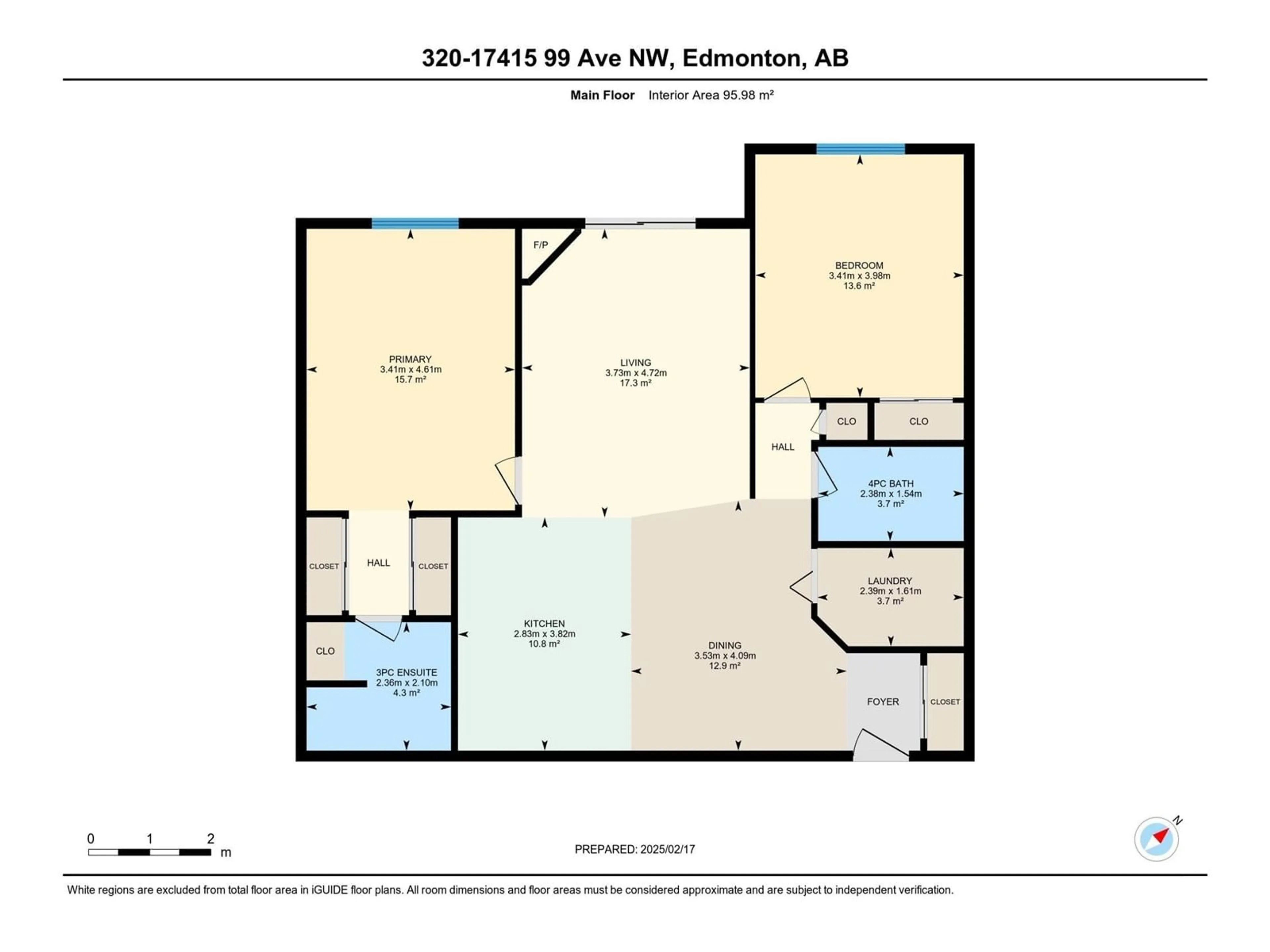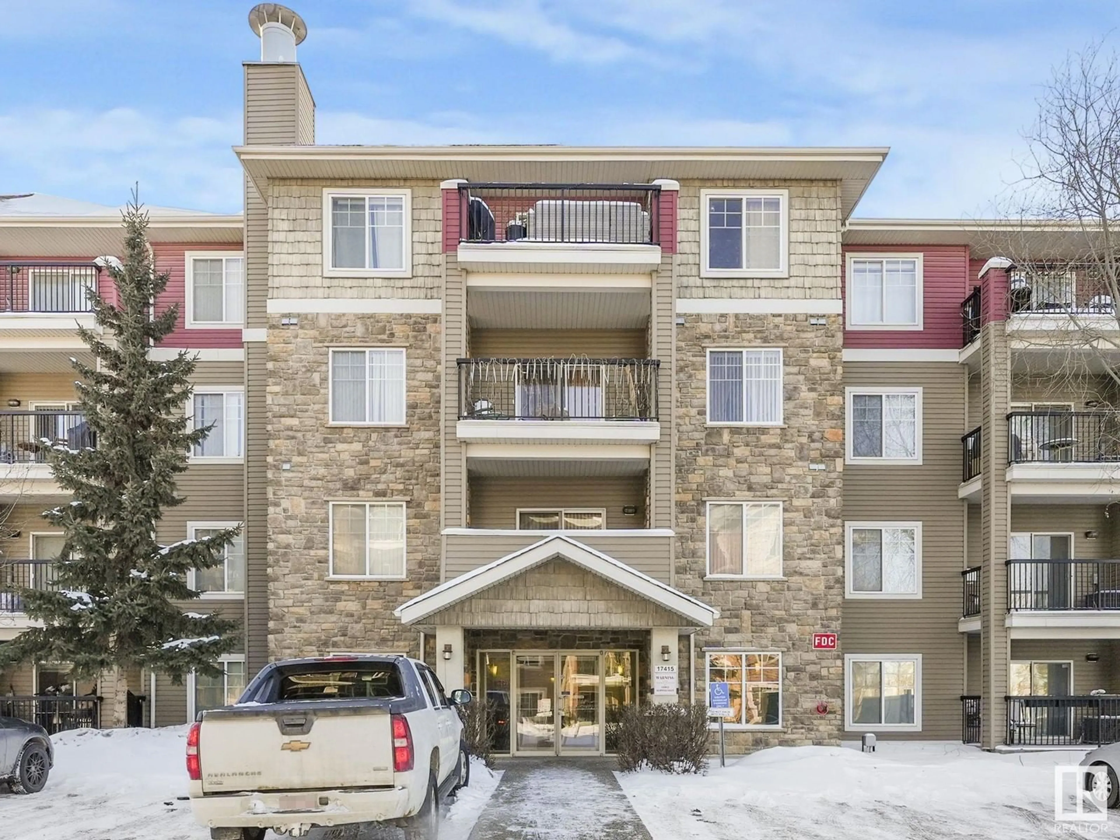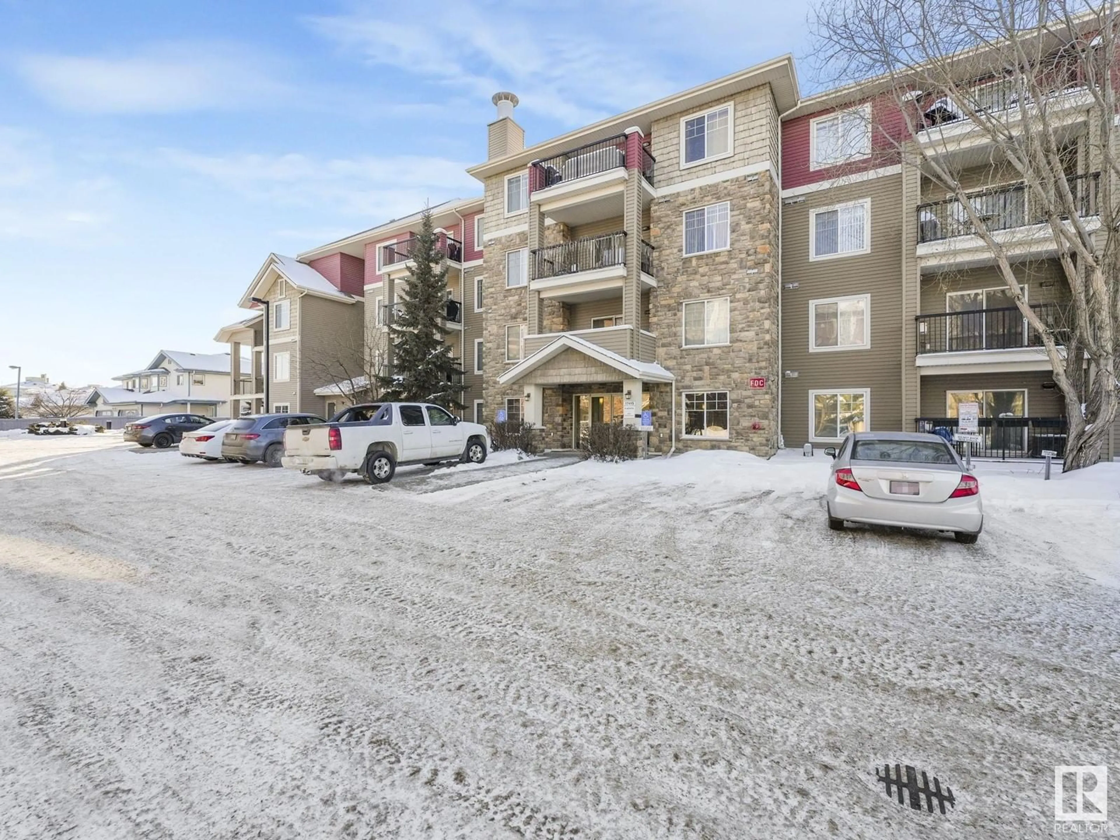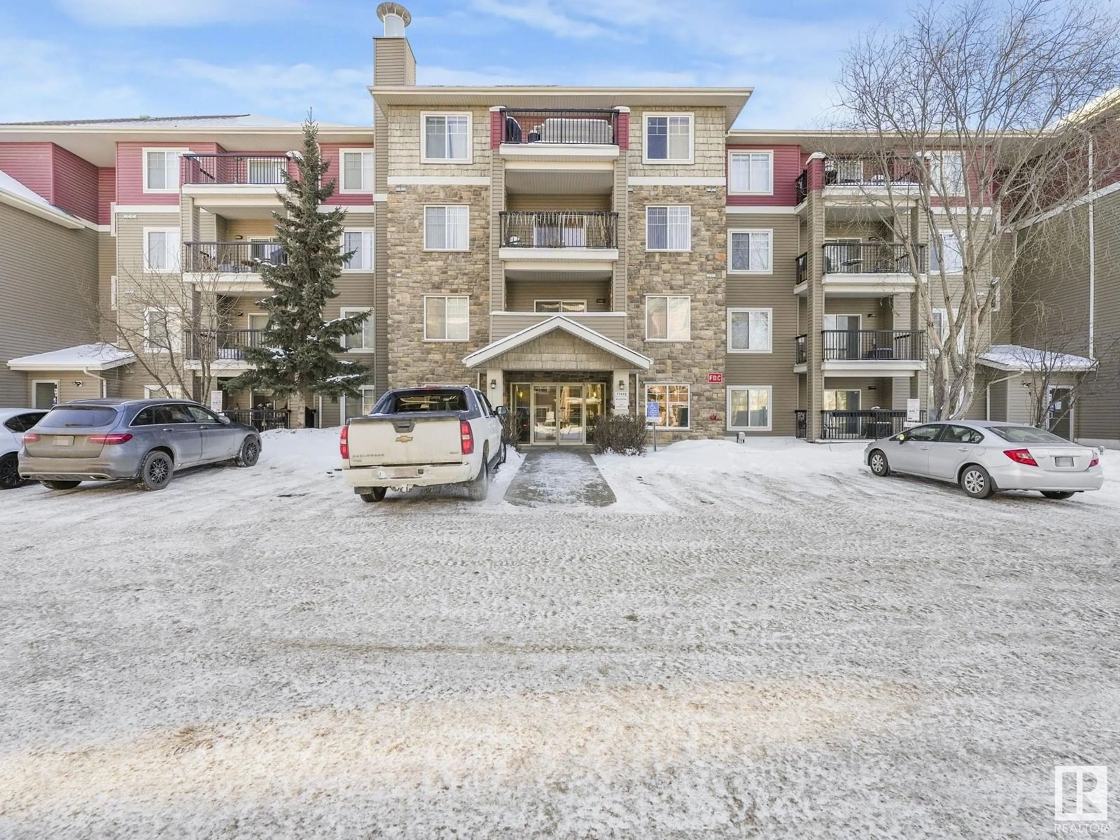#320 17415 99 AV NW, Edmonton, Alberta T5T0W8
Contact us about this property
Highlights
Estimated ValueThis is the price Wahi expects this property to sell for.
The calculation is powered by our Instant Home Value Estimate, which uses current market and property price trends to estimate your home’s value with a 90% accuracy rate.Not available
Price/Sqft$230/sqft
Est. Mortgage$1,022/mo
Maintenance fees$541/mo
Tax Amount ()-
Days On Market3 days
Description
This immaculately kept third-floor condo offers the perfect blend of comfort and convenience. Featuring two spacious bedrooms, the primary suite boasts a 3-piece ensuite and his & hers closets, while the second bedroom is conveniently located next to a full bath.The gorgeous kitchen is a chef’s delight, complete with ample cabinetry, a functional island with an eating bar, and sleek black appliances. The open-concept design flows seamlessly into the bright and inviting living room, where you’ll find wide-plank, top-of-the-line laminate flooring, a cozy corner gas fireplace, and patio doors leading to a west-facing balcony overlooking a green belt— perfect for enjoying beautiful evening sunsets. Other features include: Fully air-conditioned, in-suite laundry with extra storage, one underground parking stall with a large storage cage. The complex also offers an Exercise Room & Social Room. Situated directly across from Terra Losa Shopping Centre, offering easy access to shops, restaurants, and amenities. (id:39198)
Property Details
Interior
Features
Main level Floor
Living room
4.72 m x 3.73 mDining room
4.09 m x 3.53 mKitchen
3.82 m x 2.83 mPrimary Bedroom
4.61 m x 3.41 mCondo Details
Amenities
Vinyl Windows
Inclusions
Property History
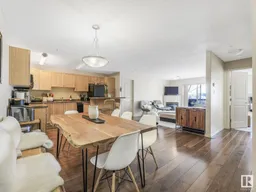 56
56
