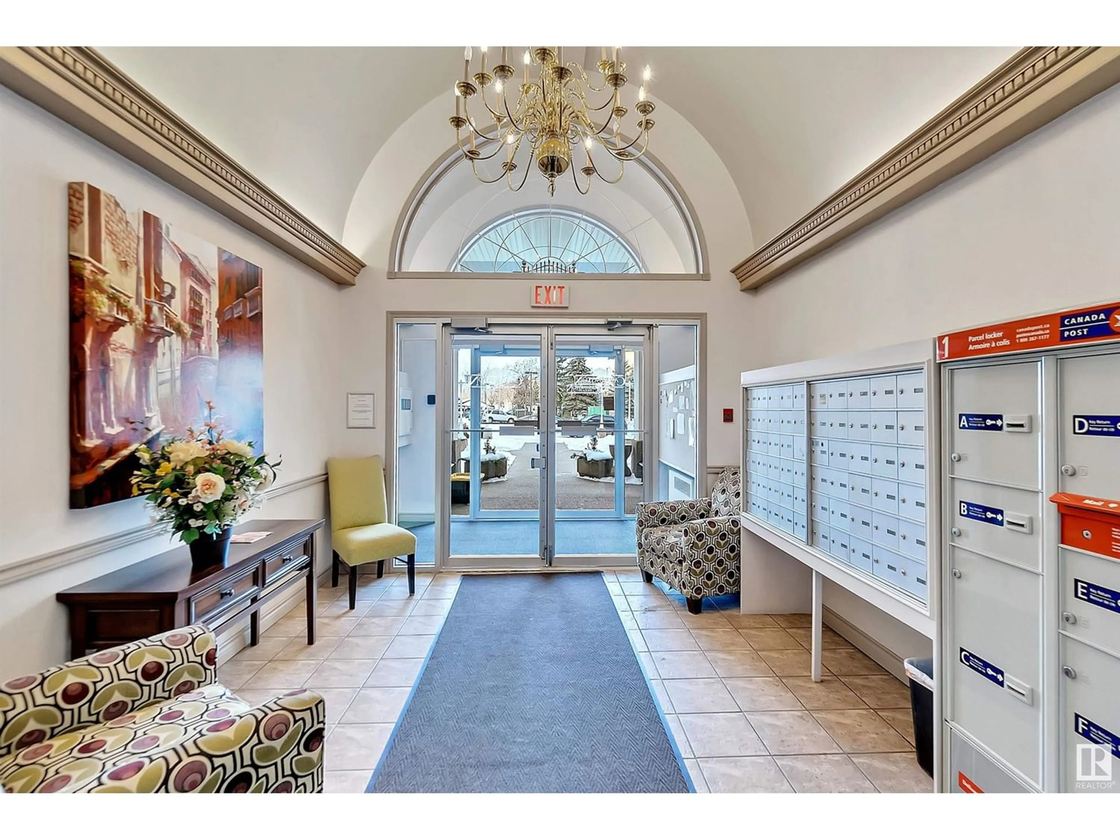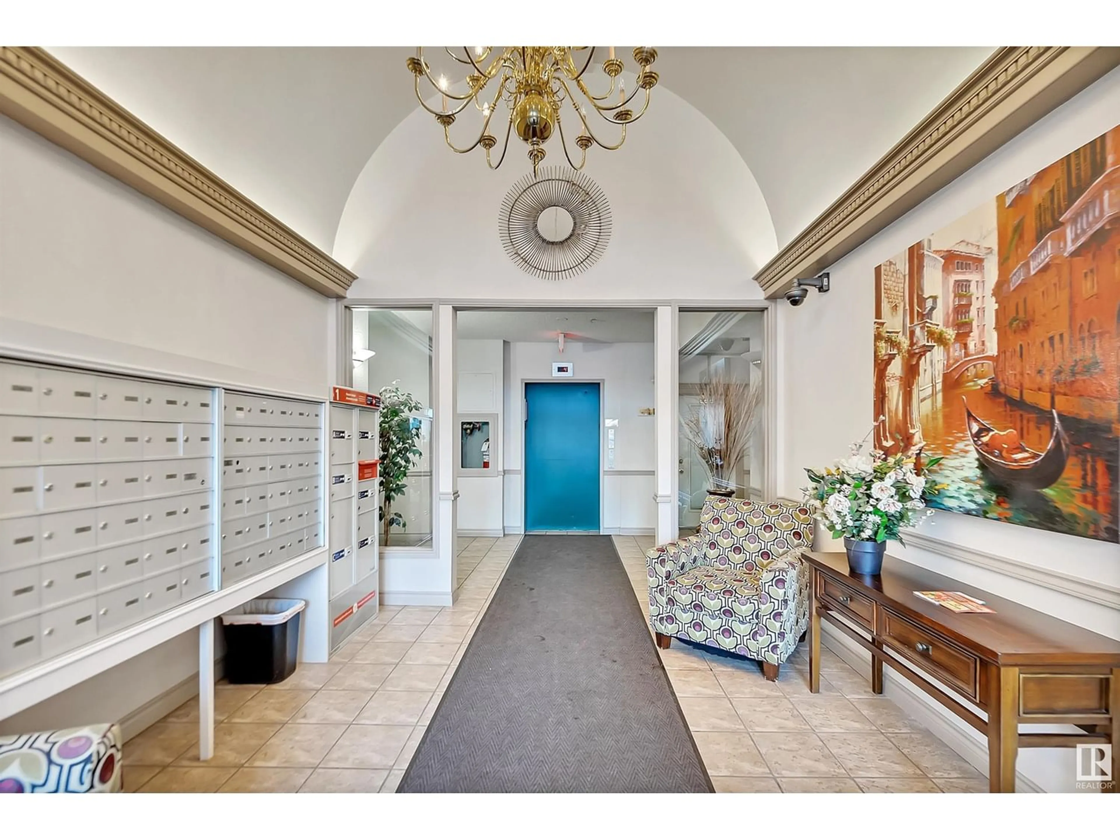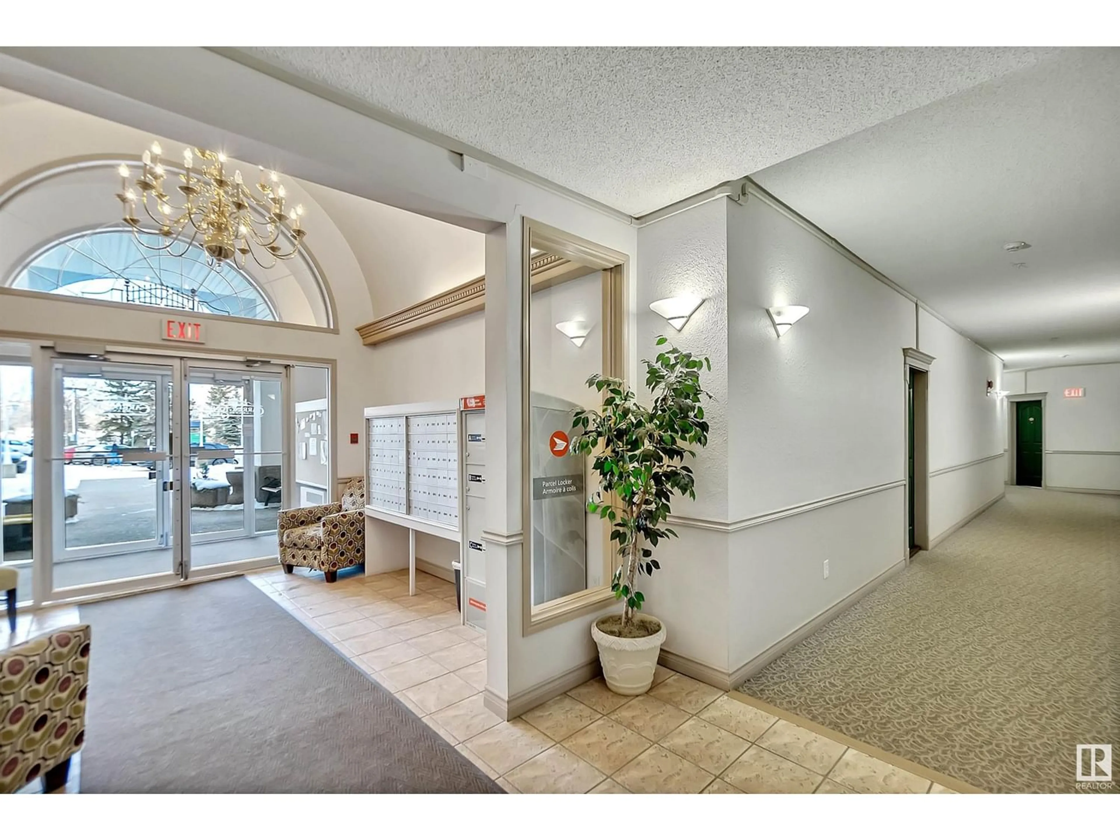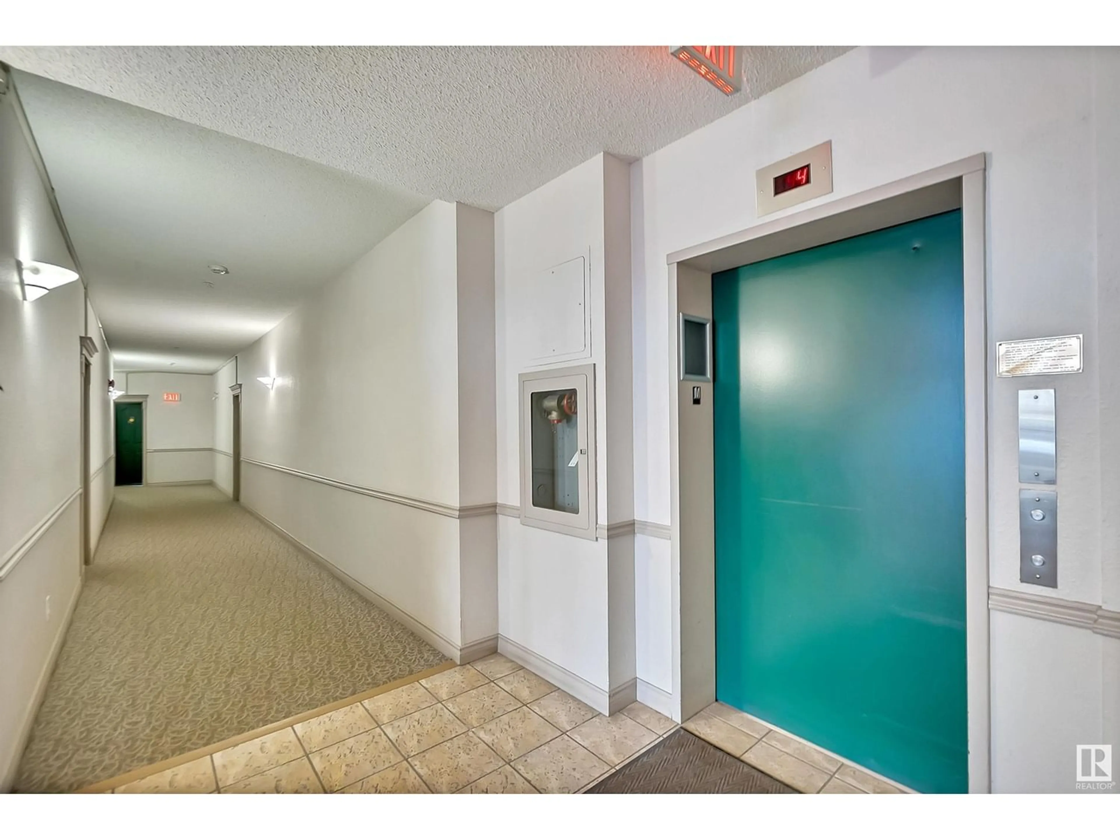#317 17459 98A AV NW, Edmonton, Alberta T5T6H9
Contact us about this property
Highlights
Estimated ValueThis is the price Wahi expects this property to sell for.
The calculation is powered by our Instant Home Value Estimate, which uses current market and property price trends to estimate your home’s value with a 90% accuracy rate.Not available
Price/Sqft$228/sqft
Est. Mortgage$966/mo
Maintenance fees$535/mo
Tax Amount ()-
Days On Market213 days
Description
Welcome to Grande West living where you can experience a perfect blend of form and function within this newly renovated and ready to move in two bedroom, two bathroom condo. With new carpets, countertops and paint, every square foot is thoughtfully utilized to create a space that is highly practical for any type of buyer. The open-concept design seamlessly connects living, dining, and kitchen areas, fostering a sense of spaciousness. This lovely condo has two bathrooms on opposite sides of the unit that allows a sense of space may it be a roommate or other family member that you are living with. Convenience takes center stage with the inclusion of not just one, but two titled parking stalls. Whether you have multiple vehicles or desire extra parking for guests, this feature ensures hassle-free urban living. Take advantage of an option to rent the second titled parking stall to other members of the condo to help supplement your living expenses. (id:39198)
Property Details
Interior
Features
Main level Floor
Dining room
2.77 m x 3.21 mKitchen
2.92 m x 2.61 mPrimary Bedroom
3.39 m x 4.09 mBedroom 2
3.97 m x 4.29 mExterior
Parking
Garage spaces 2
Garage type Underground
Other parking spaces 0
Total parking spaces 2
Condo Details
Inclusions





