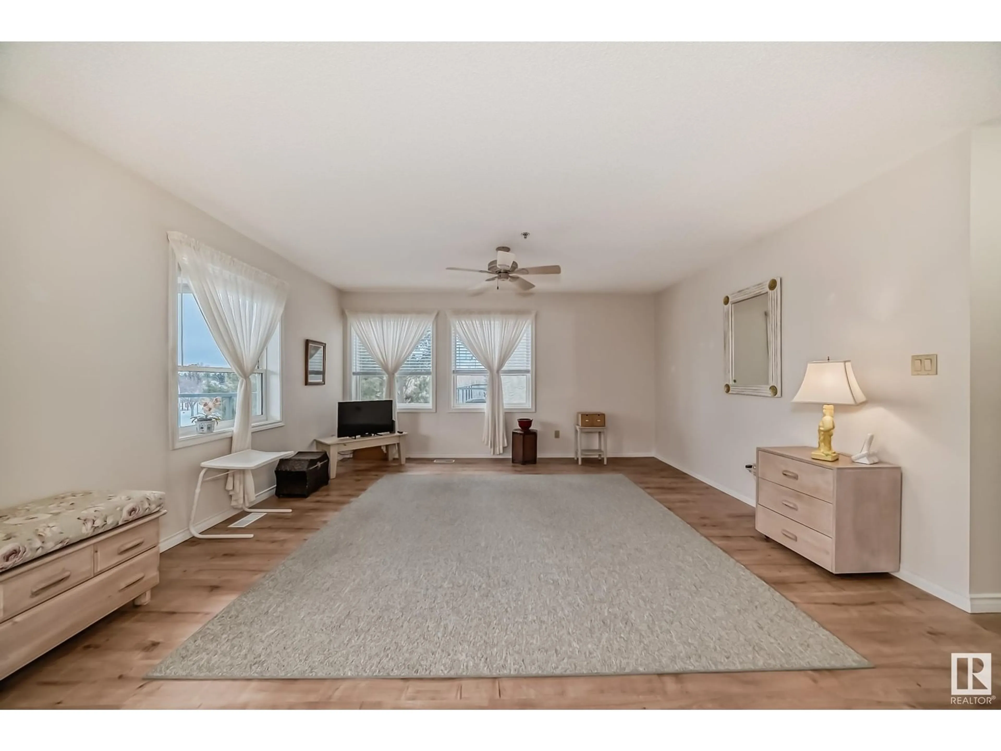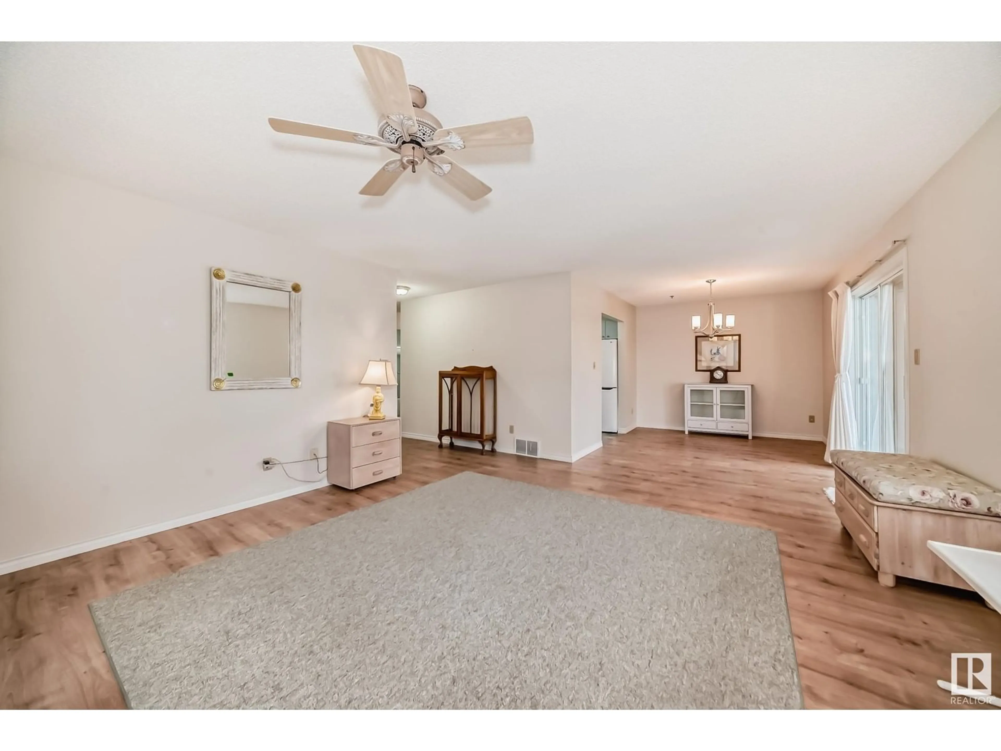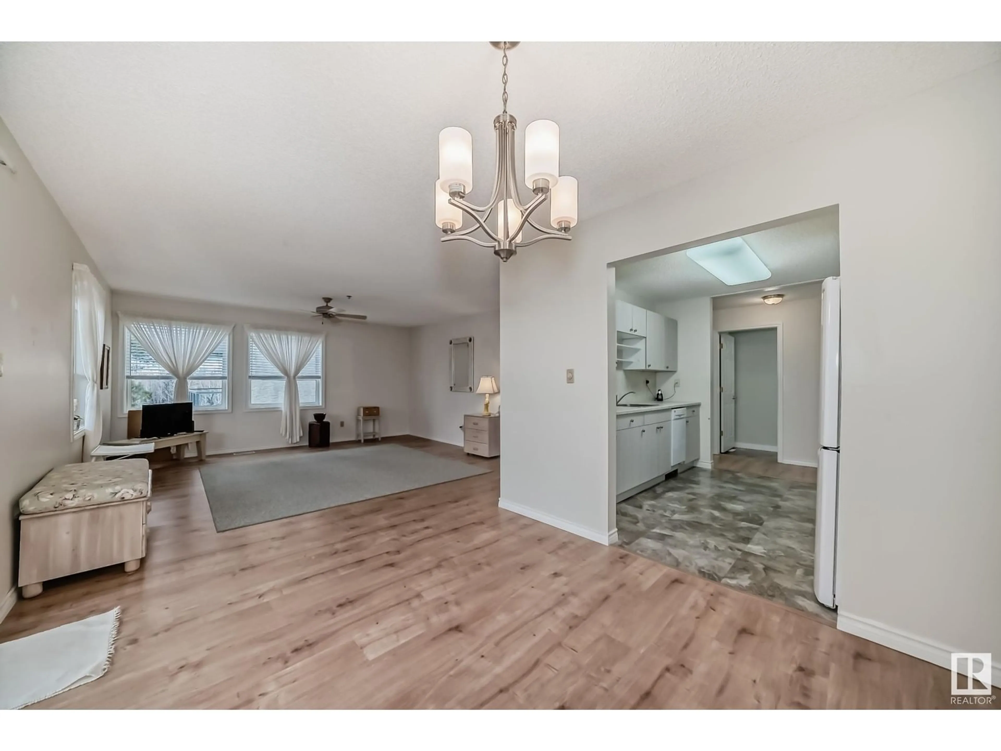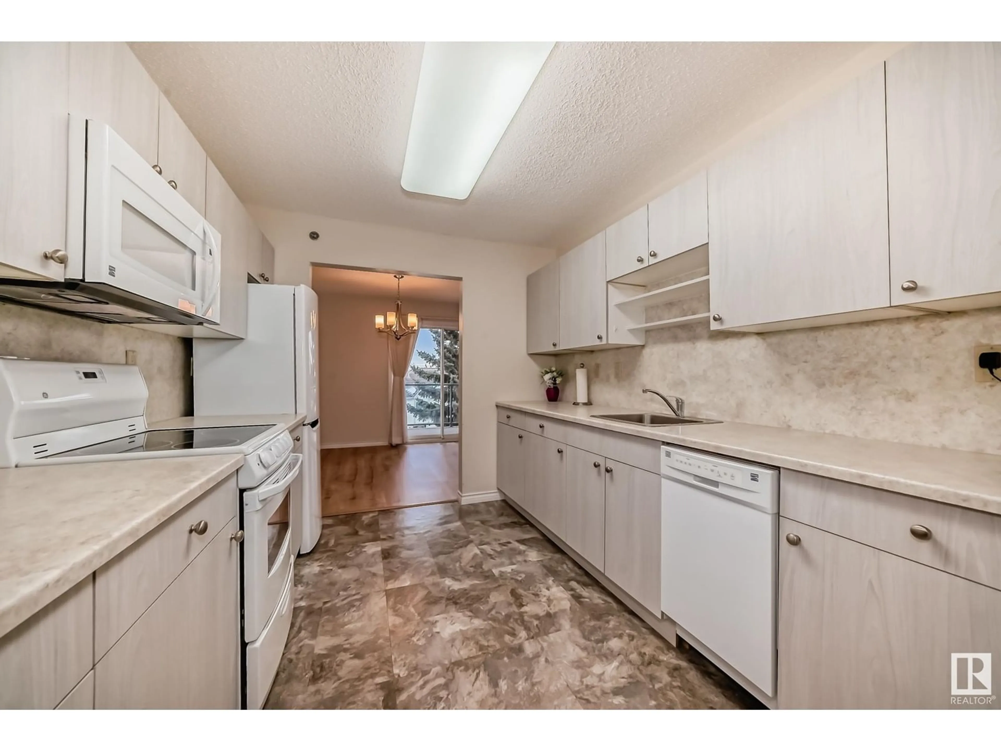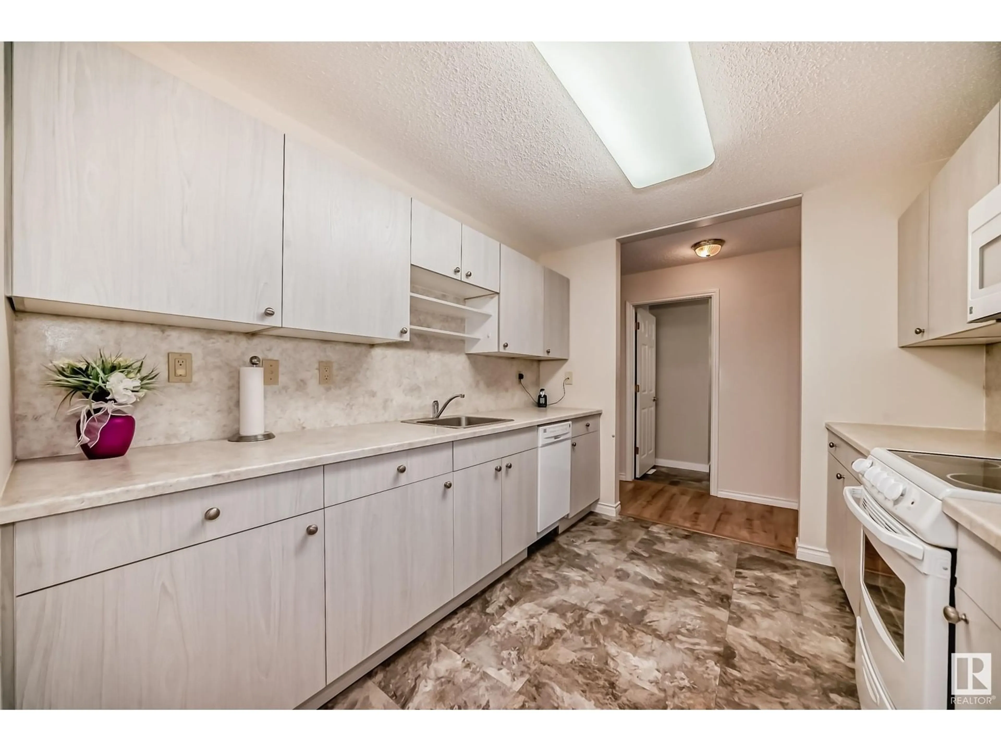#312 9535 176 ST NW, Edmonton, Alberta T5T6C8
Contact us about this property
Highlights
Estimated ValueThis is the price Wahi expects this property to sell for.
The calculation is powered by our Instant Home Value Estimate, which uses current market and property price trends to estimate your home’s value with a 90% accuracy rate.Not available
Price/Sqft$236/sqft
Est. Mortgage$1,160/mo
Maintenance fees$657/mo
Tax Amount ()-
Days On Market7 days
Description
Experience the best of active adult living at Lakeview Gardens, a 45+ building in Edmonton’s desirable Terra Losa community. This well-maintained complex is ideally located near the West-end Seniors Activity Centre, public transportation, NEW LRT, West Edmonton Mall, walking trails, parks & a serene lake. This bright 2-bedroom, 2-bathroom CORNER suite offers a spacious layout, including a master bedroom with a large walk-in closet & ensuite. Enjoy the NEWLY UPGRADED, galley KITCHEN & BATHROOMS, dining room & a generous living room with a LARGE, 20’ x 8’ south & west facing balcony with BBQ gas line & park views. Other features include in-suite laundry, all appliances, window coverings & 1 TITLED UNDERGROUND PARKING stall, storage & AIR CONDITIONING. The condo fee covers heat, water, sewer, landscaping, snow removal & more. The building boasts amenities like a game room, social room with kitchen, library, exercise room, workshop & a backyard golf putting green. Quick possession available, NOW IS THE TIME! (id:39198)
Property Details
Interior
Features
Main level Floor
Living room
4.9 m x 4.82 mDining room
3.28 m x 2.92 mKitchen
2.8 m x 3.07 mPrimary Bedroom
3.61 m x 3.94 mCondo Details
Amenities
Vinyl Windows
Inclusions
Property History
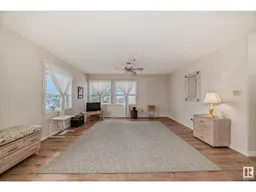 67
67
