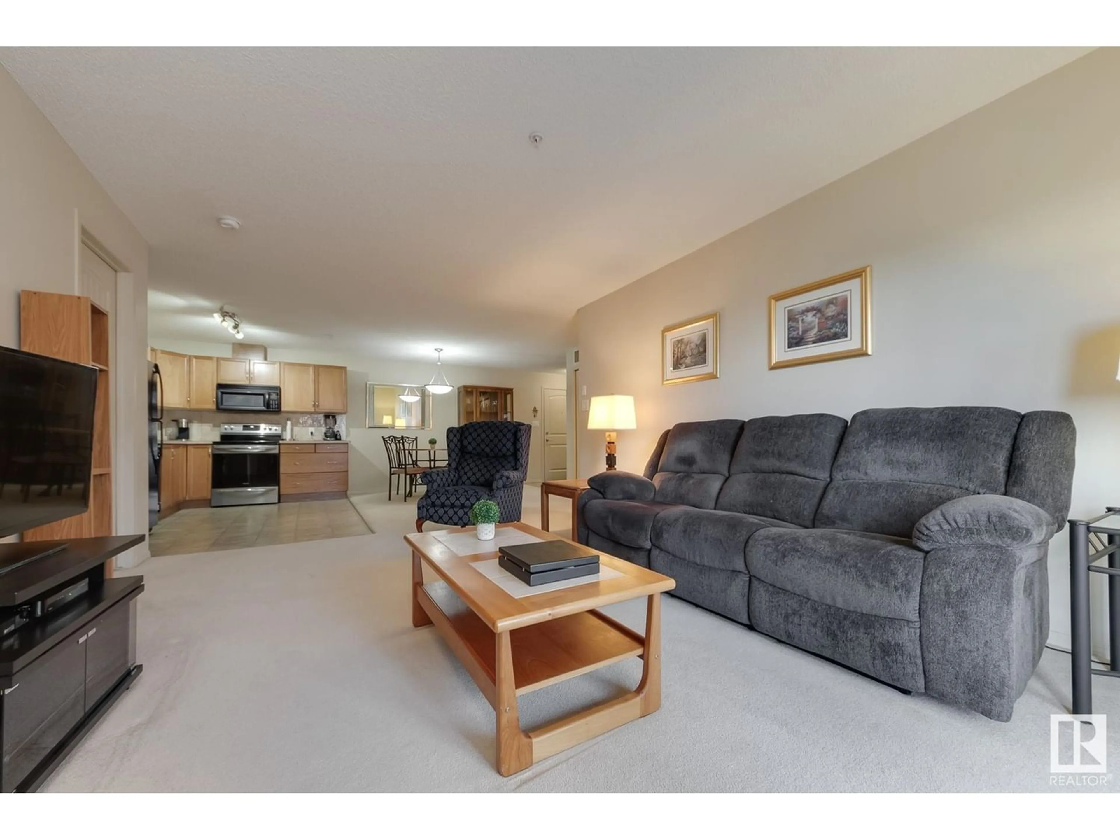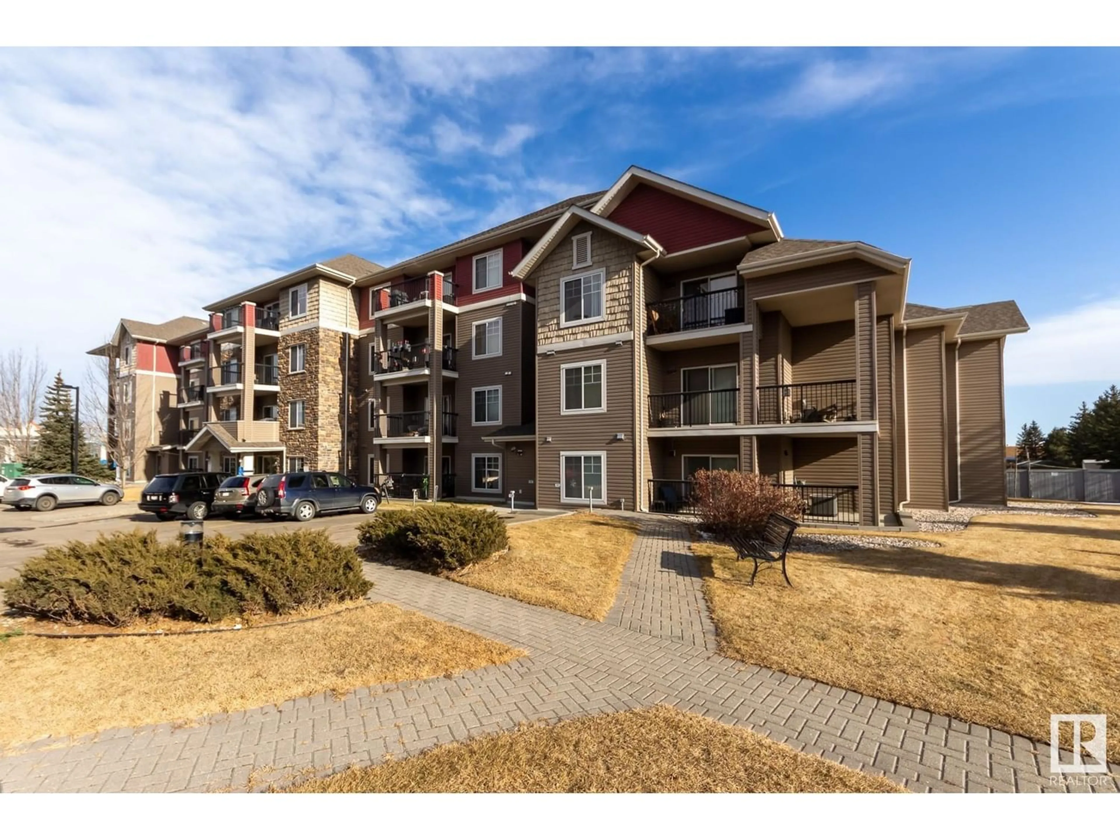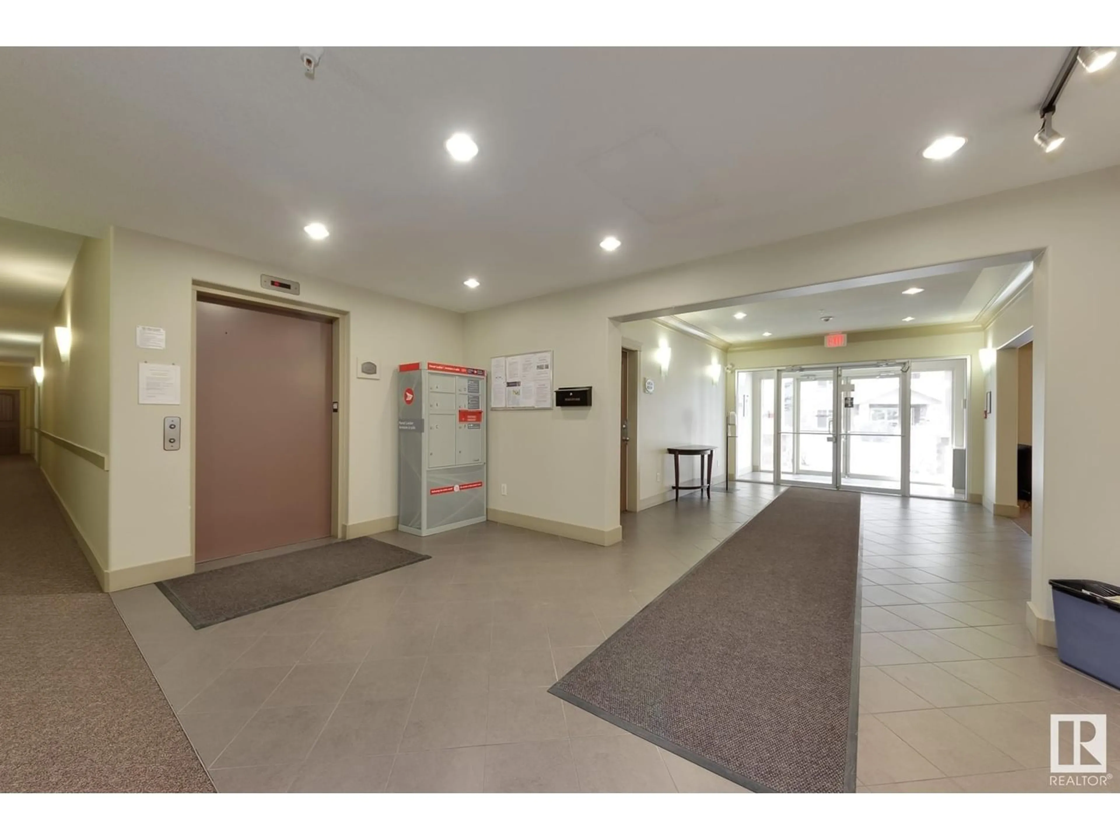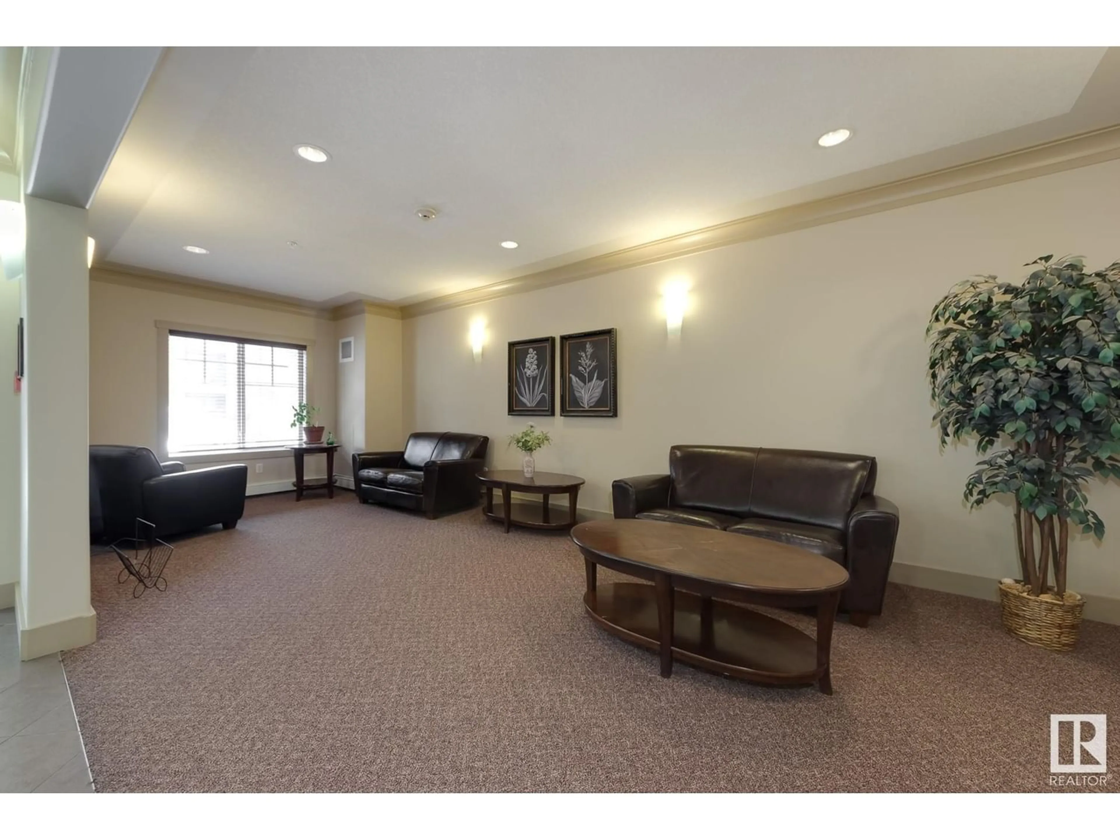#309 17407 99 AV NW, Edmonton, Alberta T5T0W7
Contact us about this property
Highlights
Estimated ValueThis is the price Wahi expects this property to sell for.
The calculation is powered by our Instant Home Value Estimate, which uses current market and property price trends to estimate your home’s value with a 90% accuracy rate.Not available
Price/Sqft$203/sqft
Est. Mortgage$901/mo
Maintenance fees$541/mo
Tax Amount ()-
Days On Market261 days
Description
Terra Losa 3rd floor 2 bedroom, 2 bathroom condo is move in ready. Open concept boasts dining room space, kitchen with plenty of room for an island, large living room space with patio access (gas line for BBQ) - east facing. Carpet flooring through dining room, living room and bedrooms (professionally cleaned February 2024). Large master bedroom (easily can fit a king size bed) with sitting area and walkthrough closet to 3-piece ensuite. Second bedroom has a 4-piece bath next to it and separated from the primary suite by the living room space. In suite laundry washer/dryer (April 2023) with storage space. Titled underground parking stall and storage cage (in front of stall). RECENT UPGRADES: Fan coil (February 2022), A/C (February 2022) and stove (December 2021). Walking distance to Terra Losa Centre, WEM, many shops and amenities, public transportation and future LRT stop. Quick access to Whitemud Drive, Anthony Henday, 170 st & 100 ave. PET FRIENDLY Complex with Board Approval - for a cat or a dog (id:39198)
Property Details
Interior
Features
Main level Floor
Living room
4.78 m x 3.75 mDining room
3.75 m x 3.62 mKitchen
3.74 m x 2.63 mPrimary Bedroom
4.67 m x 3.39 mExterior
Parking
Garage spaces 1
Garage type -
Other parking spaces 0
Total parking spaces 1
Condo Details
Inclusions




