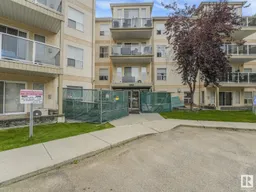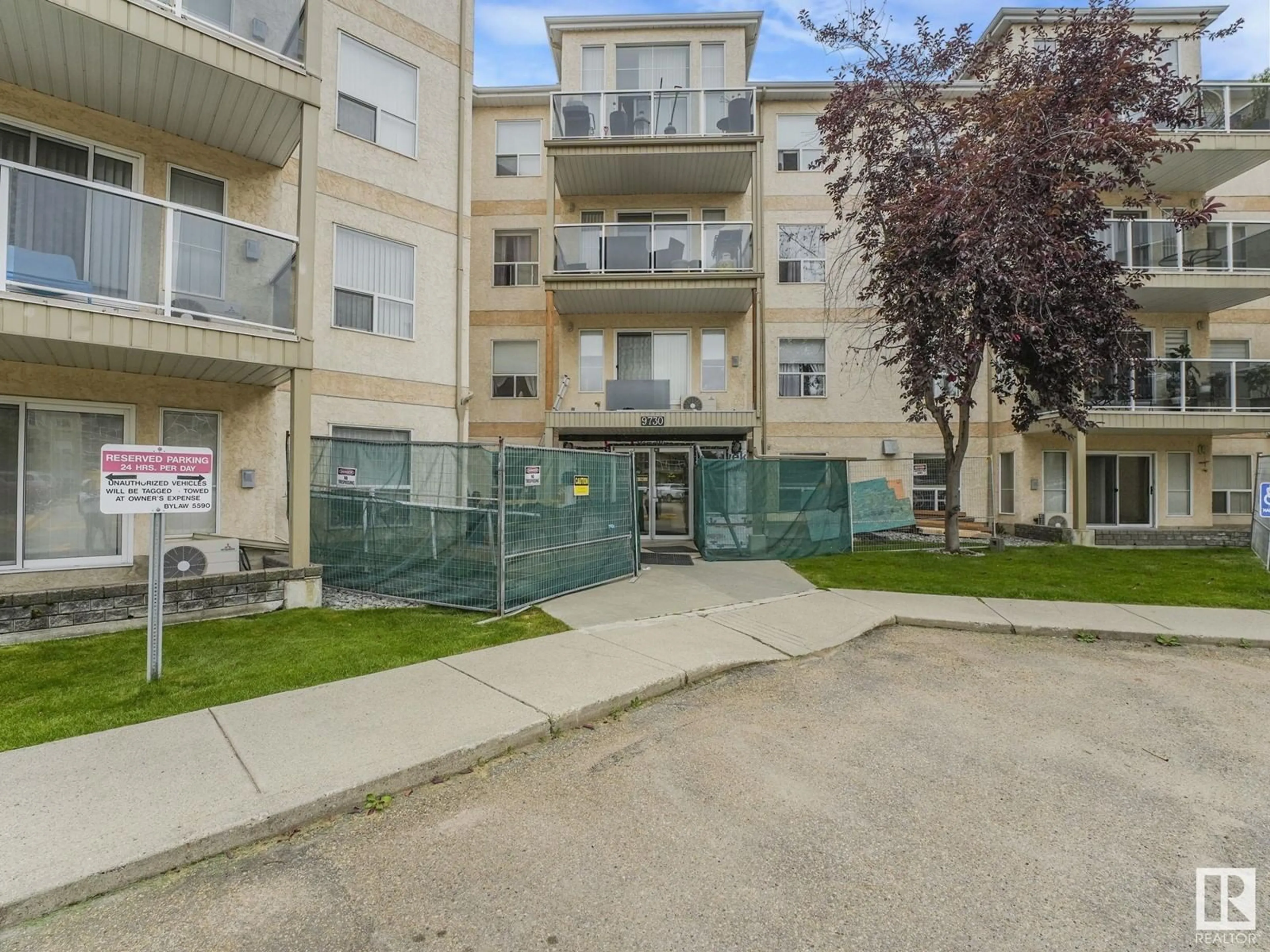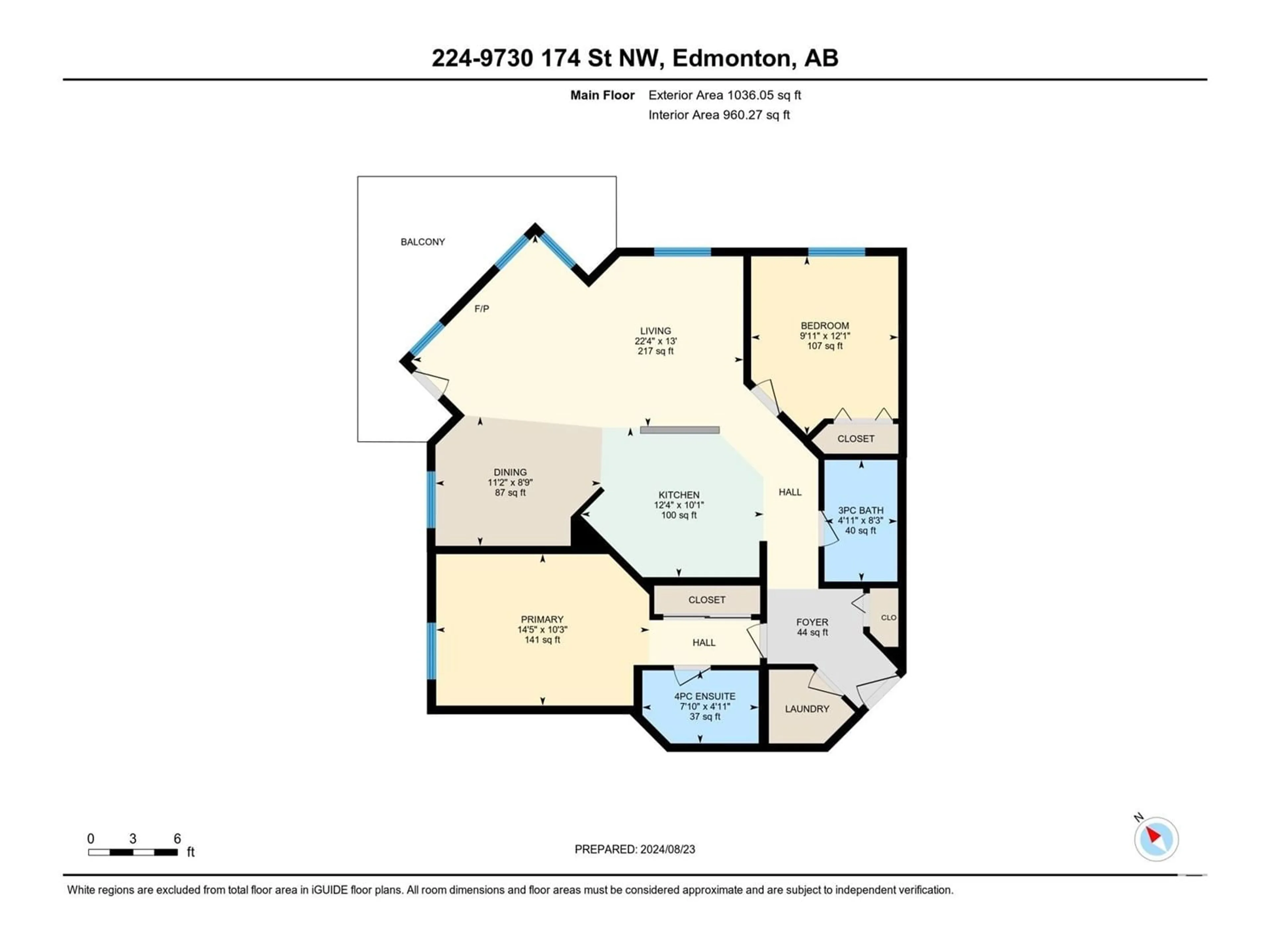#224 9730 174 ST NW, Edmonton, Alberta T5T6J4
Contact us about this property
Highlights
Estimated ValueThis is the price Wahi expects this property to sell for.
The calculation is powered by our Instant Home Value Estimate, which uses current market and property price trends to estimate your home’s value with a 90% accuracy rate.Not available
Price/Sqft$214/sqft
Est. Mortgage$885/mth
Maintenance fees$564/mth
Tax Amount ()-
Days On Market11 days
Description
Welcome to your dream retreat in HENDAY VILLAGE, this stunning 2-bedroom, 2-bathroom condo, exclusively designed for adults seeking comfort and convenience. Nestled in a serene adult-only building, this spacious corner unit boasts 5 beautiful windows that flood the space with natural light, creating a warm and inviting atmosphere. Enjoy your morning coffee on the wrap-around deck while taking in the peaceful views of the surrounding pathways. The condo features a well-equipped exercise room, social room, elevator, car wash, storage cage and the convenience of heated parking, ensuring you stay active and your vehicle is secure year-round. With condo fees covering all utilities except electricity, you can enjoy hassle-free living. Additional highlights include a convenient in-suite laundry and a wall-mounted AC unit for those warm summer days. Or relax by the fireplace in those winter months. Immediate Possession, close to WEM, Anthony Henday & Whitemud Freeways & walking paths to the near by lake. (id:39198)
Property Details
Interior
Features
Main level Floor
Living room
Dining room
Kitchen
Primary Bedroom
Exterior
Parking
Garage spaces 1
Garage type Parkade
Other parking spaces 0
Total parking spaces 1
Condo Details
Amenities
Vinyl Windows
Inclusions
Property History
 40
40

