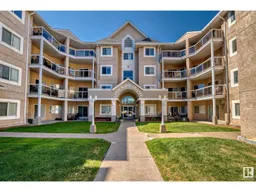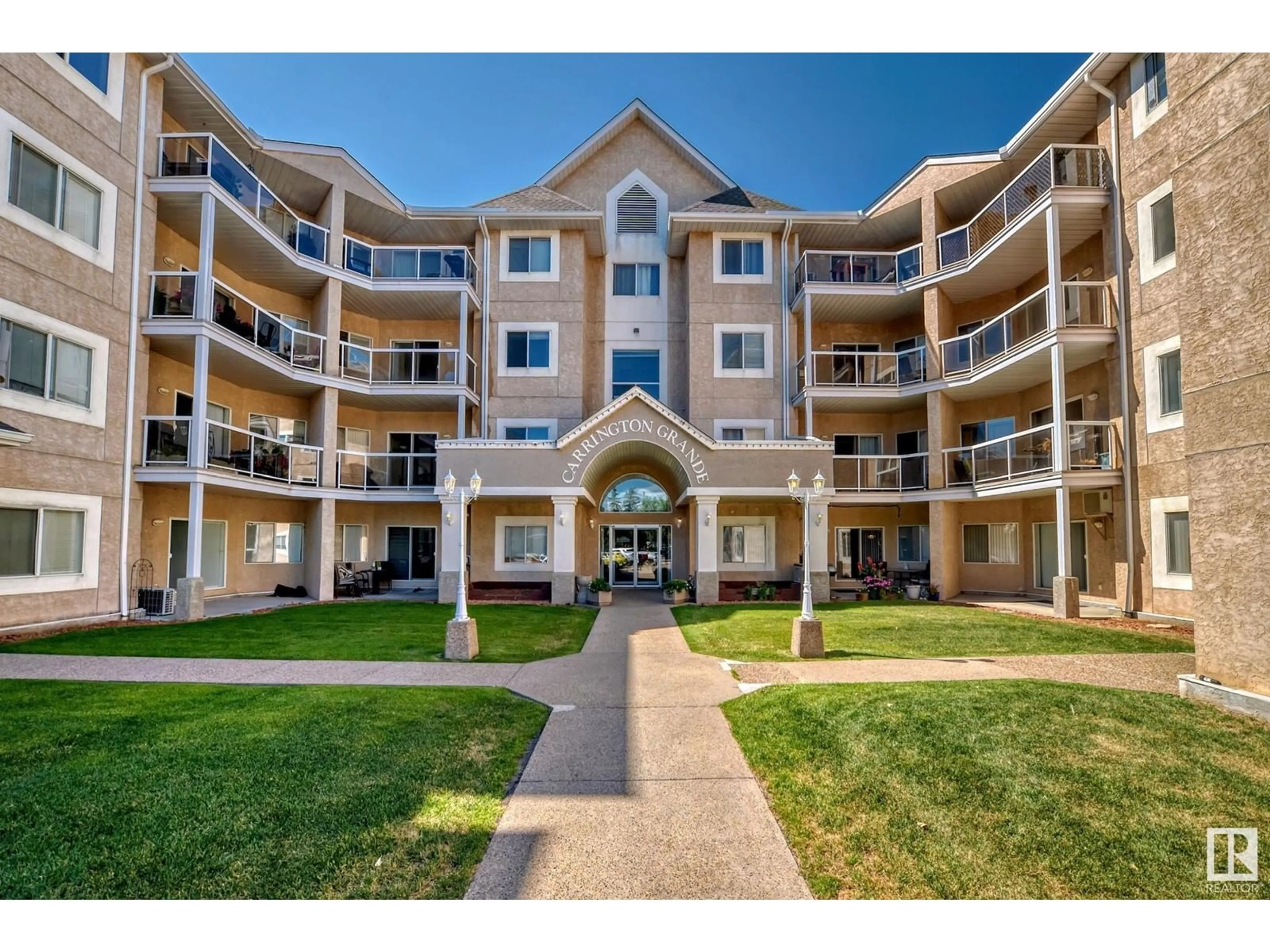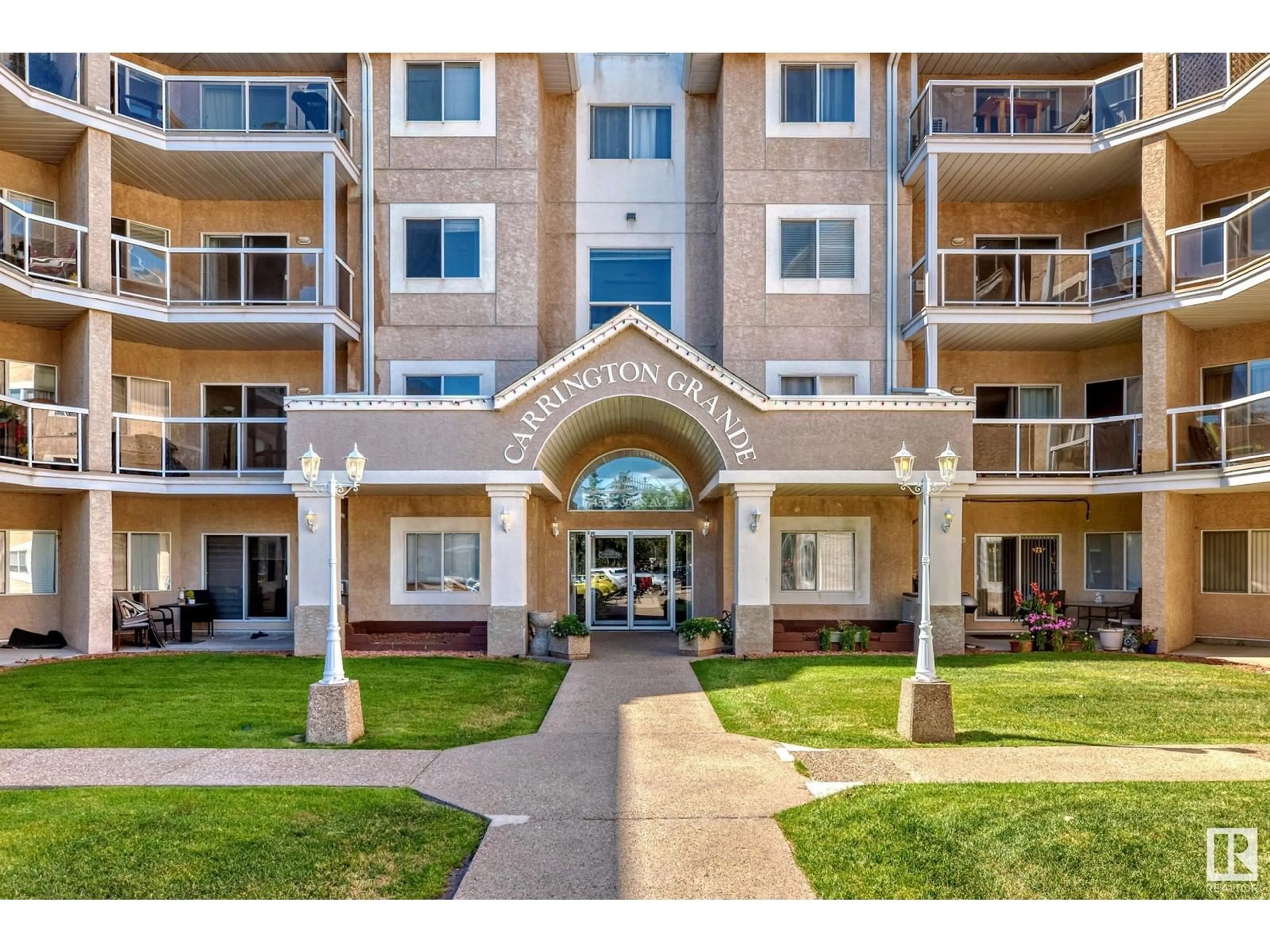#219 17459 98A AV NW, Edmonton, Alberta T5T6H8
Contact us about this property
Highlights
Estimated ValueThis is the price Wahi expects this property to sell for.
The calculation is powered by our Instant Home Value Estimate, which uses current market and property price trends to estimate your home’s value with a 90% accuracy rate.Not available
Price/Sqft$202/sqft
Days On Market8 days
Est. Mortgage$1,030/mth
Maintenance fees$619/mth
Tax Amount ()-
Description
Prepare to be impressed by this 3 bed + 2 bath home that exudes a refined and spacious layout. Entering you're greeted by a long hallway with space for a seated bench. A mirrored front hallway closet greets you while admiring the trendy wall niche usually found in modern builds. The beautiful kitchen has a good amount of cupboard space and offers the convenience of an eat up bar. Dining room is big enough to host a hutch, table & your favourite people. Living room is the perfect focal point with gas fireplace & good sized balcony with view of duck pond & tennis court! The primary bedroom can fit a king size bedroom set & has a closet on both sides as you walkthrough to the 3pc ensuite. The 2nd & 3rd bedrooms are bright with big windows. The heated, titled underground parking stall & storage cage is a desired addition. Located in a secure, well-run building with social room on the main & library on 3rd floor. Convenient visitor parking right outside the entrance. Close to major shopping & transportation. (id:39198)
Property Details
Interior
Features
Main level Floor
Living room
4.54m x 3.55mDining room
2.96m x 2.72mKitchen
3.02m x 2.71mPrimary Bedroom
5.18m x 3.49mExterior
Parking
Garage spaces 1
Garage type Underground
Other parking spaces 0
Total parking spaces 1
Condo Details
Inclusions
Property History
 46
46

