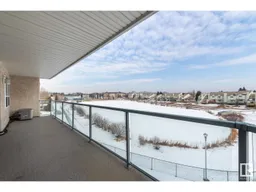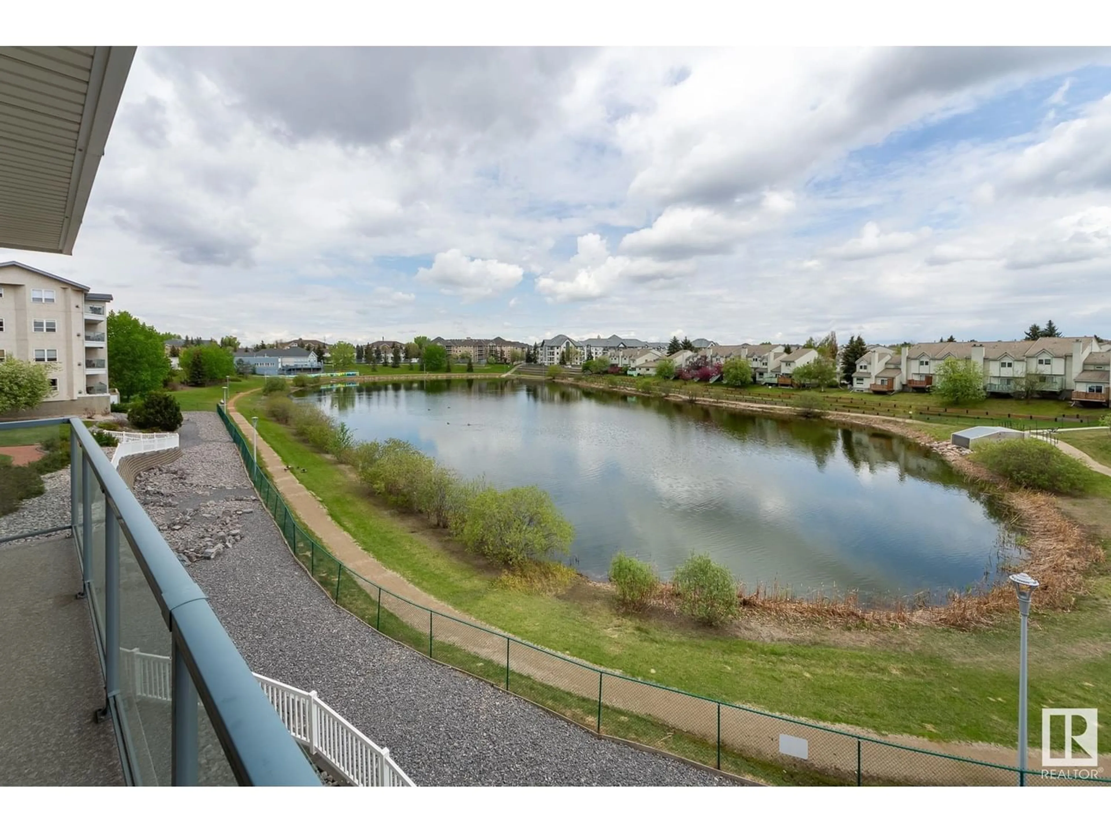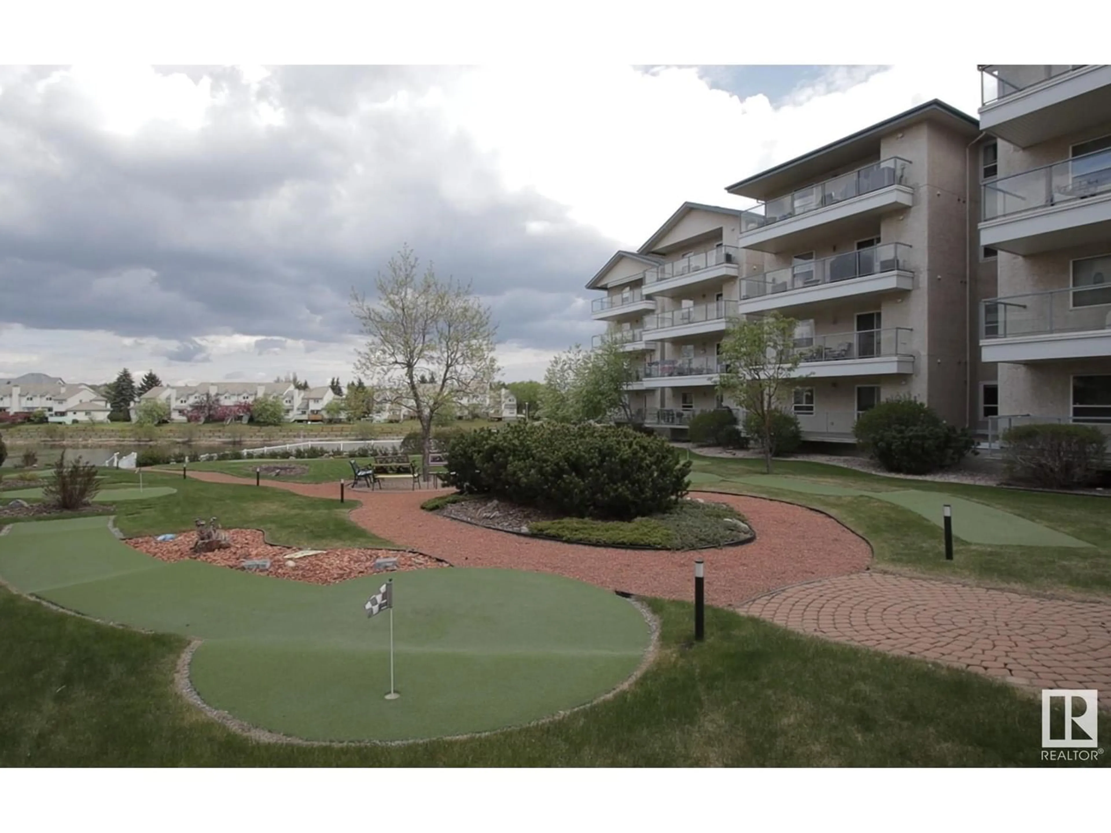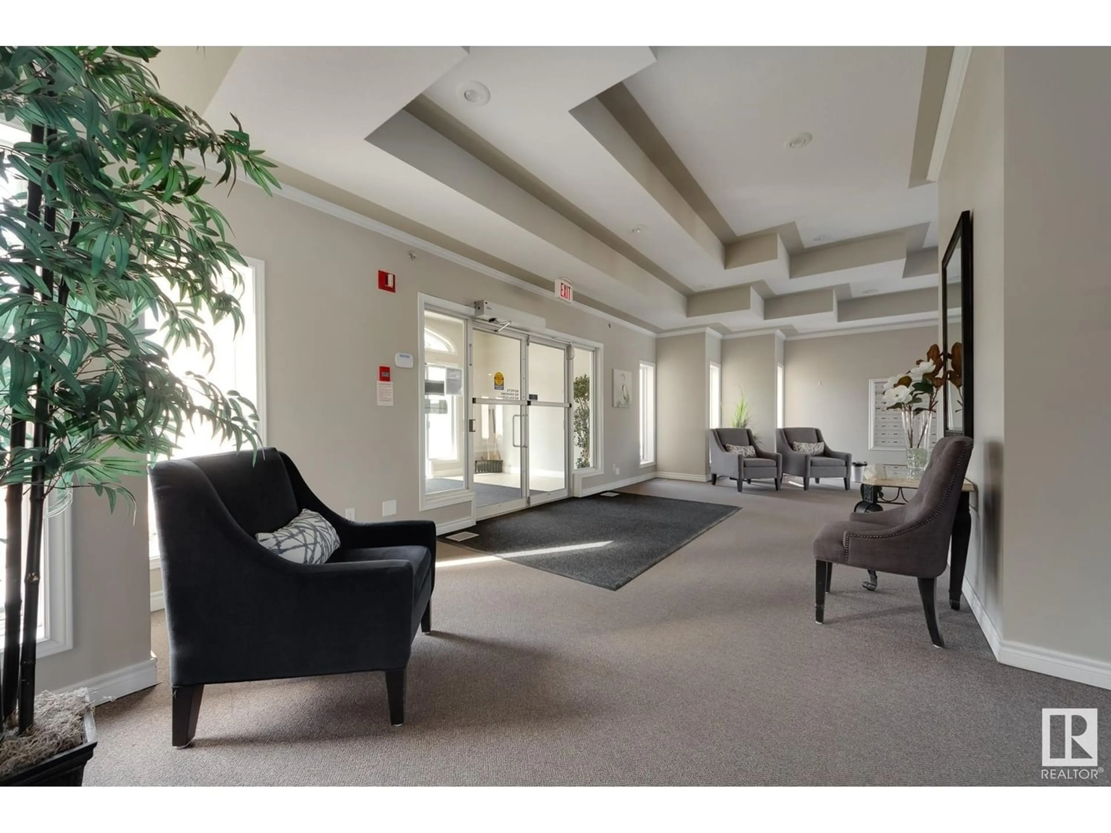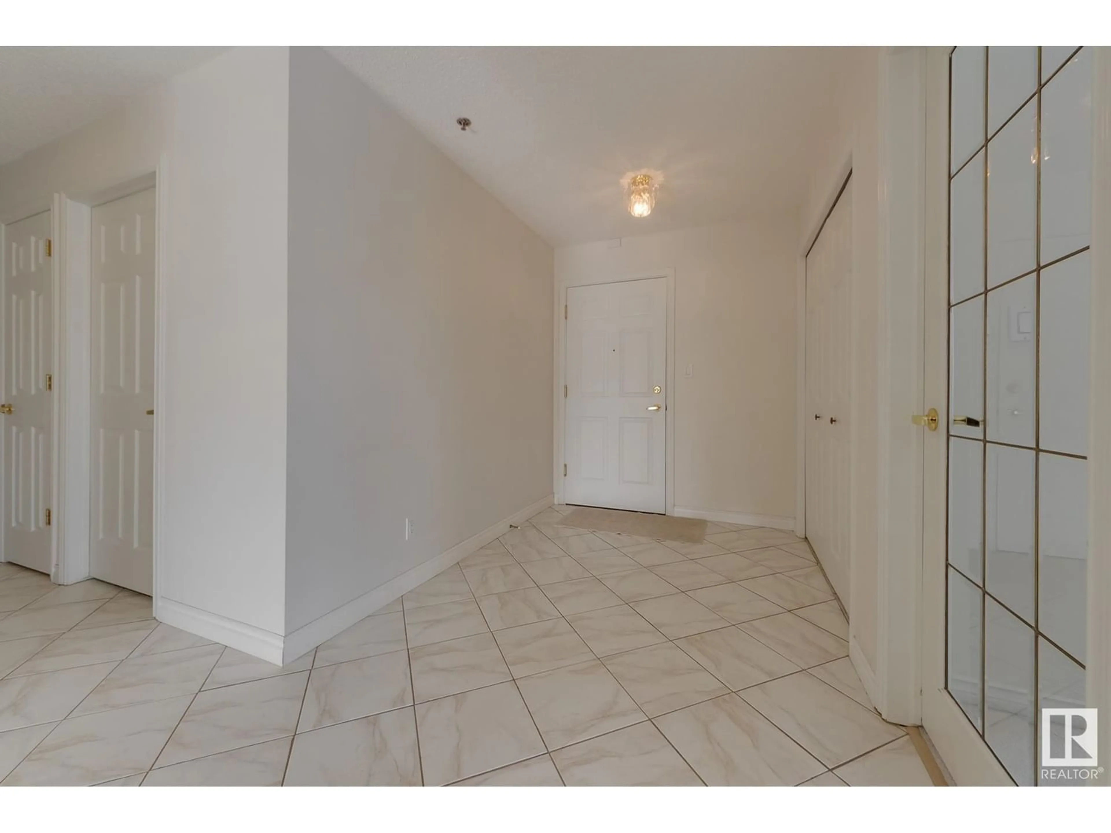#215 9535 176 ST NW, Edmonton, Alberta T5T6C8
Contact us about this property
Highlights
Estimated ValueThis is the price Wahi expects this property to sell for.
The calculation is powered by our Instant Home Value Estimate, which uses current market and property price trends to estimate your home’s value with a 90% accuracy rate.Not available
Price/Sqft$228/sqft
Est. Mortgage$1,374/mo
Maintenance fees$796/mo
Tax Amount ()-
Days On Market241 days
Description
This large, lakeview unit in a 45+ complex features 3 bedrooms, A/C, in-suite laundry, an oversized balcony and underground tandem parking for 2 vehicles. With an abundance of windows & natural light in this corner suite, youll love the oversized living room with natural gas fireplace. The upgraded kitchen features quartz counters with white cabinetry beside a dining nook. Your king-sized primary features an ensuite with walk-in shower and a custom built walk-in closet. Enjoy summers relaxing or dining on your east facing balcony or enjoying a round of mini golf in the courtyard, both overlooking Terra Losa Lake. In addition to ample in-suite storage, there is a secure underground storage adjacent to your parking stall. This building also features a fitness room, games room, library, social room, workshop, & visitor parking. Transit, shopping, West Edmonton Seniors Activity Centre (WESAC) and West Edmonton Mall are all within walking distance. Dont miss out on the incredible view from this suite! (id:39198)
Property Details
Interior
Features
Main level Floor
Living room
4.35 m x measurements not availableDining room
3.58 m x measurements not availableKitchen
3.25 m x measurements not availablePrimary Bedroom
5.36 m x measurements not availableExterior
Parking
Garage spaces 2
Garage type -
Other parking spaces 0
Total parking spaces 2
Condo Details
Inclusions
Property History
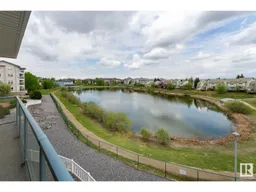 33
33