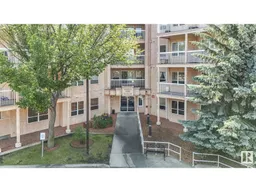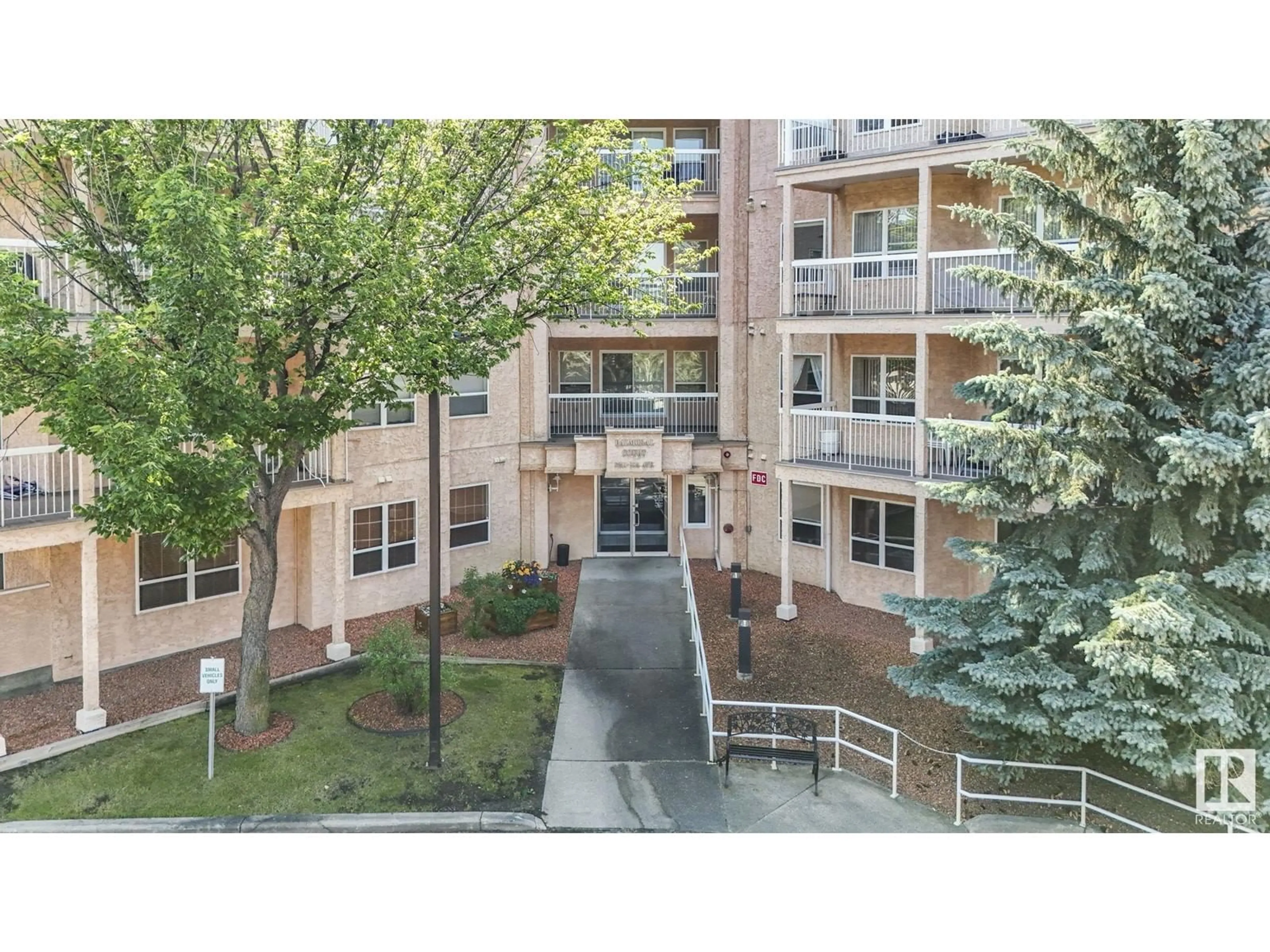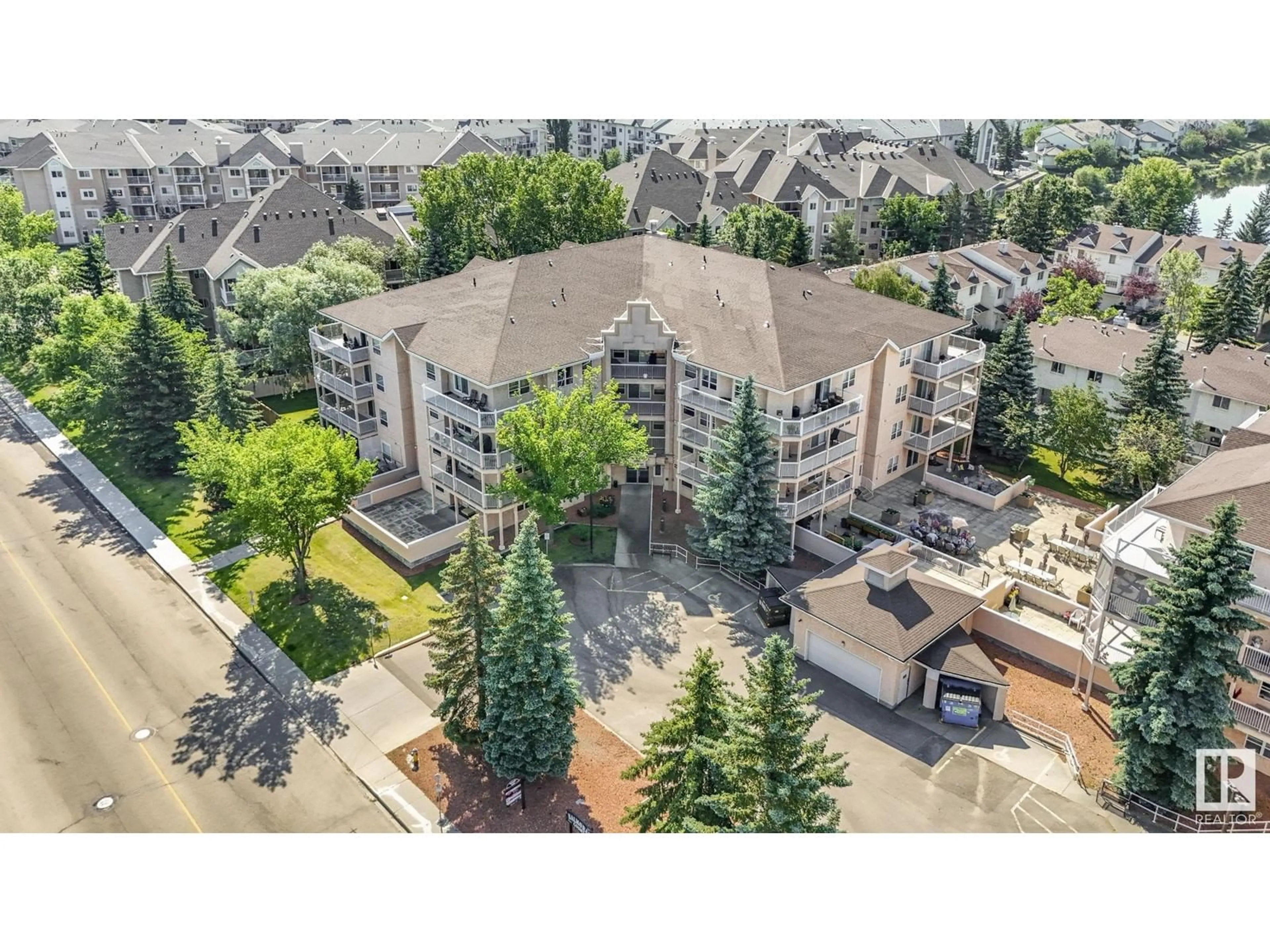#208 17511 98A AV NW, Edmonton, Alberta T5T6A2
Contact us about this property
Highlights
Estimated ValueThis is the price Wahi expects this property to sell for.
The calculation is powered by our Instant Home Value Estimate, which uses current market and property price trends to estimate your home’s value with a 90% accuracy rate.Not available
Price/Sqft$162/sqft
Days On Market17 days
Est. Mortgage$729/mth
Maintenance fees$597/mth
Tax Amount ()-
Description
Welcome to Balmoral Court, an exclusive 55+ community, featuring this spacious 1,042 sqft 2nd-floor condo with a prime corner unit location. Situated in the sought-after Terra Losa neighborhood in the west end of Edmonton.The unit boasts a bright and functional layout with a large living room that opens onto a generous wrap-around covered balcony. The primary bedroom includes a 3-piece ensuite, while the second bedroom is conveniently located next to the main 4-piece bathroom. Additional features include an underground heated parking stall and a storage locker. Balmoral Court provides a peaceful and well-managed environment, just steps away from the West Edmonton Seniors Activity Centre. Building amenities include a BBQ and picnic area, social rooms, a workshop, and a spacious courtyard. Enjoy the convenience of nearby restaurants, churches, grocery stores, and a picturesque pond with benches and walking paths. Experience the exceptional value of this unit! (id:39198)
Property Details
Interior
Features
Main level Floor
Laundry room
2.36 m x 1.95 mLiving room
5.81 m x 4.64 mDining room
2.67 m x 2.87 mKitchen
3.11 m x 2.76 mExterior
Parking
Garage spaces 1
Garage type Underground
Other parking spaces 0
Total parking spaces 1
Condo Details
Inclusions
Property History
 50
50

