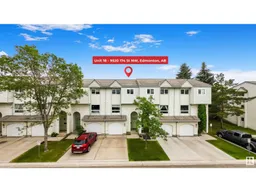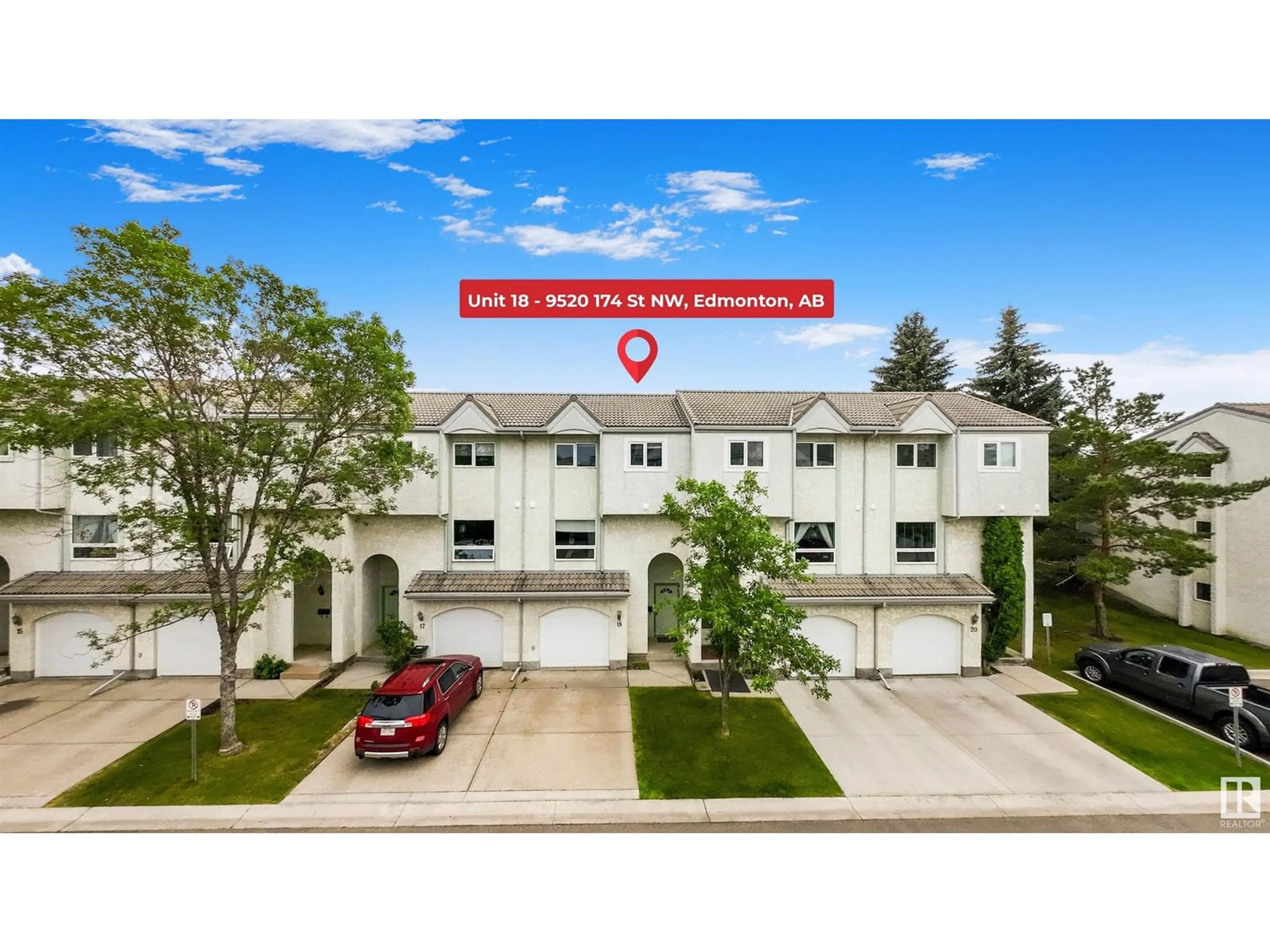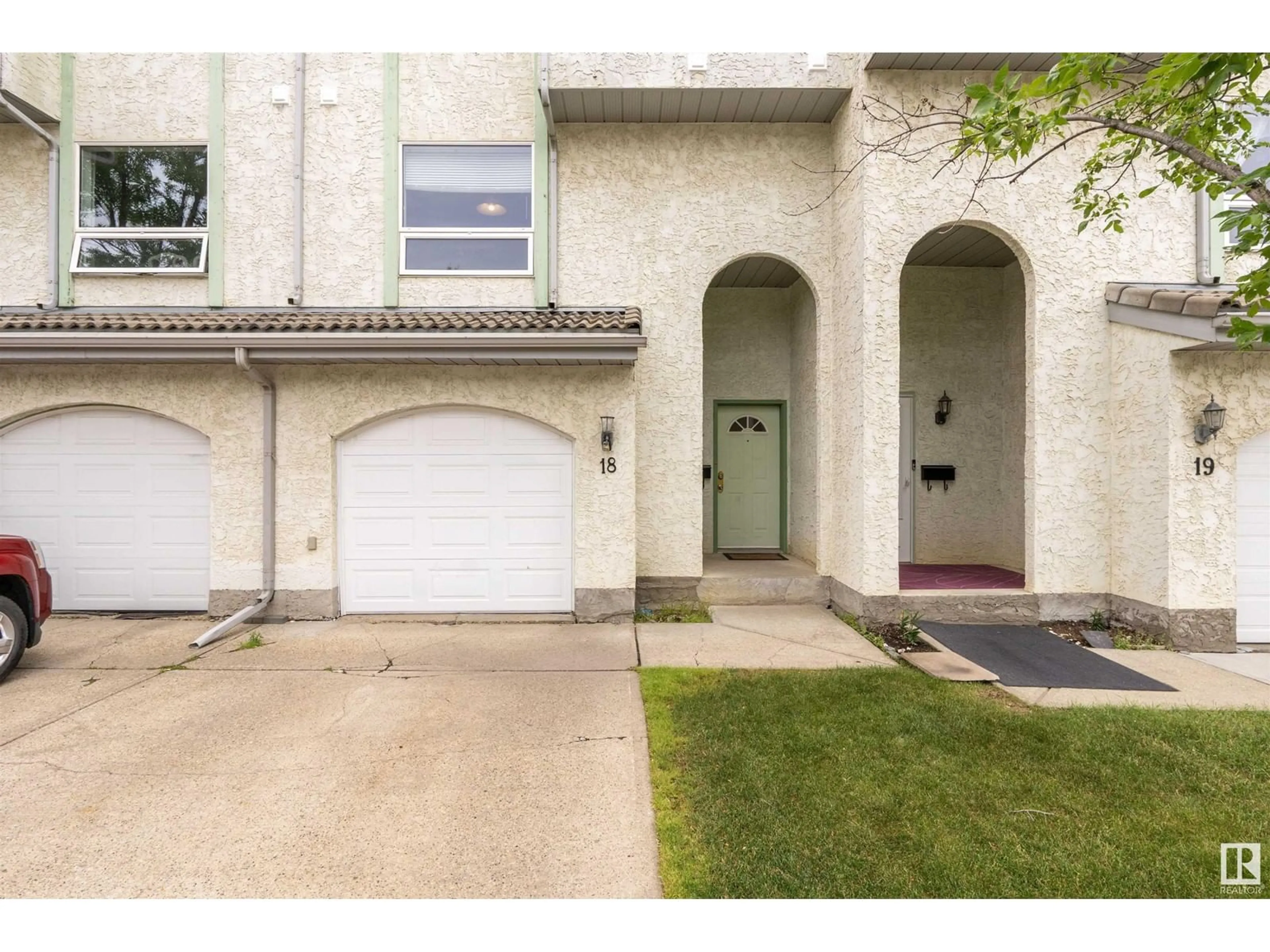#18 9520 174 ST NW, Edmonton, Alberta T5T5Z3
Contact us about this property
Highlights
Estimated ValueThis is the price Wahi expects this property to sell for.
The calculation is powered by our Instant Home Value Estimate, which uses current market and property price trends to estimate your home’s value with a 90% accuracy rate.Not available
Price/Sqft$191/sqft
Days On Market9 days
Est. Mortgage$1,160/mth
Maintenance fees$361/mth
Tax Amount ()-
Description
Discover this unique five-level split condo in the sought-after West End. Boasting a very nice layout w/ separate living & dining areas, this spacious home offers 3 large bedrooms & 2.5 bathrooms. The master suite provides a private retreat w/ample closet space, vaulted ceiling & elegant ensuite. Enjoy the benefits of low condo fees while being close to West Edmonton Mall, parks, & top-rated schools. The bright, open kitchen is perfect for hosting gatherings & the welcoming living room is ideal, opens to back deck for relaxation. With convenient garage access, central heating, in-unit laundry, and secure parking, this condo offers both comfort & practicality. The well-maintained common areas & friendly community atmosphere add to its charm. Dont miss this exceptional opportunity w/ re-paved roads, newer hot water tank, Terra cotta roof tiles w/ over 50 years life. Experience the perfect blend of comfort & convenience w/all amenities in the heart of the West End. (id:39198)
Property Details
Interior
Features
Above Floor
Living room
5.65 m x 3.93 mDining room
3.34 m x 2.74 mKitchen
3.71 m x 2.95 mPrimary Bedroom
3.91 m x 4.36 mCondo Details
Inclusions
Property History
 39
39

