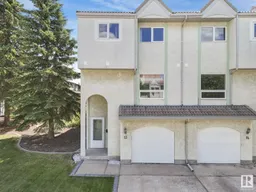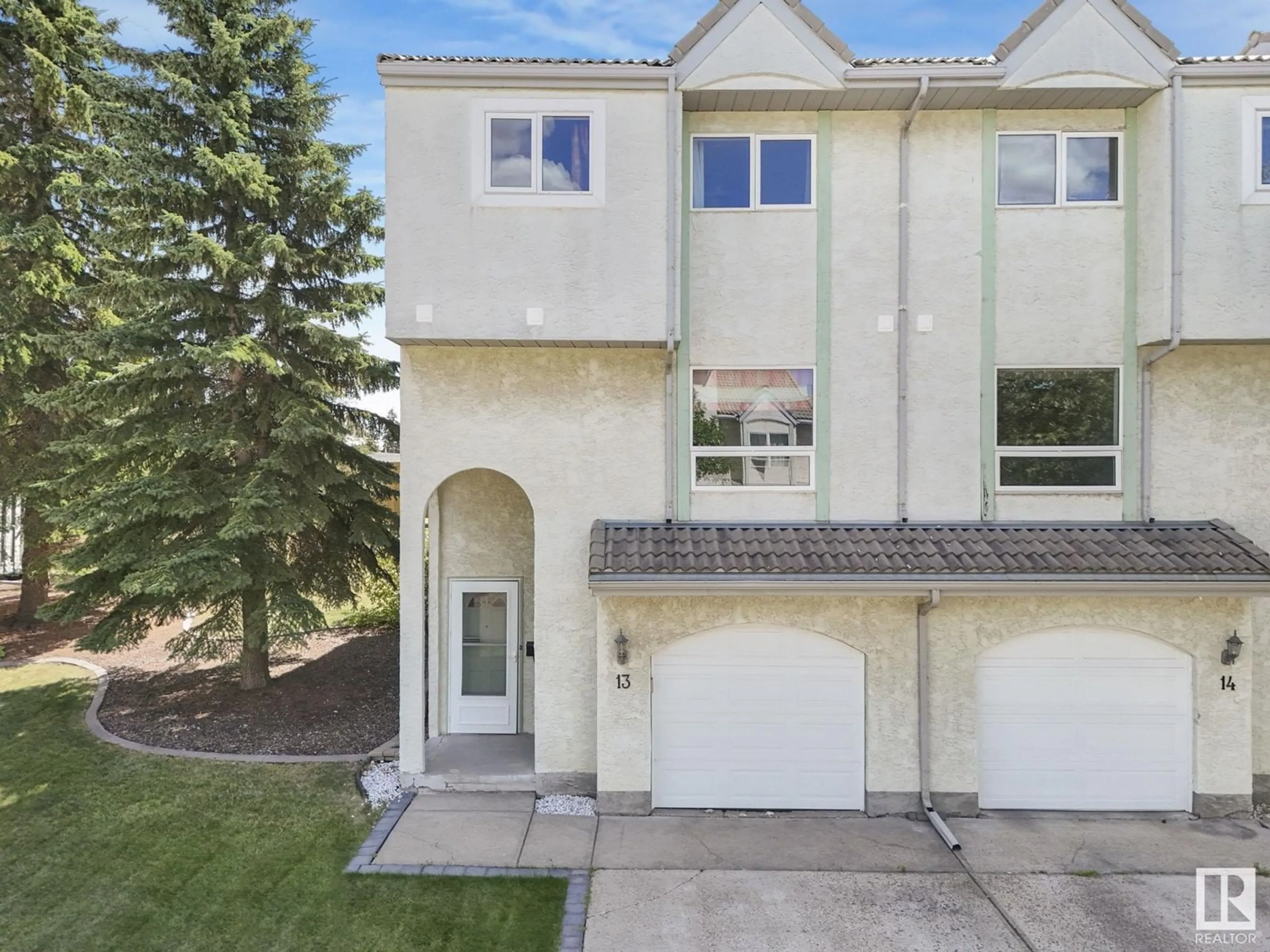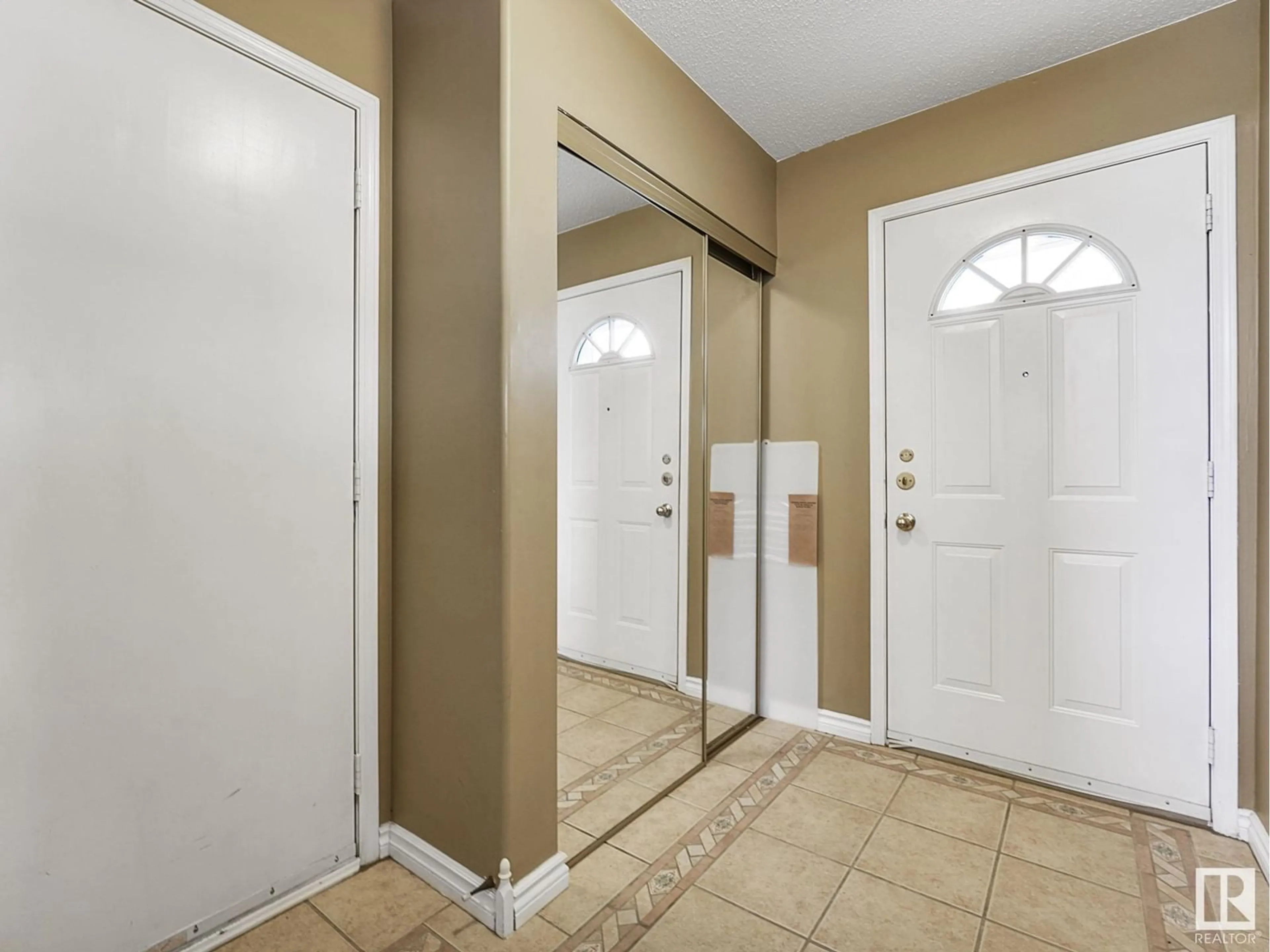#13 9520 174 ST NW, Edmonton, Alberta T5T5Z3
Contact us about this property
Highlights
Estimated ValueThis is the price Wahi expects this property to sell for.
The calculation is powered by our Instant Home Value Estimate, which uses current market and property price trends to estimate your home’s value with a 90% accuracy rate.Not available
Price/Sqft$197/sqft
Days On Market8 days
Est. Mortgage$1,202/mth
Maintenance fees$361/mth
Tax Amount ()-
Description
END UNIT 5 level split w/extra windows in quiet location. 3 bed, 2.5 bath townhome where all lawn maintenance & snow removal is taken care of and backs onto greenspace with the units arranged surrounding the lake. Main floor living room looks onto greenspace with sliding doors to the bright patio & new fence around the development, it boasts a cozy gas fireplace and the kitchen has classic white cabinetry & double-thickness granite counters. Newer dishwasher, fridge, washer & dryer. Windows 3 yrs old. Primary bedroom has vaulted ceilings & ensuite. 2 additional bedrooms & main bath are located on the uppermost level & are generous in size. Partially finished lower level features a flex space ideal for a home office. Hardwood flooring, ceramic tile, carpet. Visitor parking right outside your door. NW facing, SE backyard. Single ATTACHED GARAGE insulated. Roads re-paved 5 yrs ago. 50 yr terra cotta roof. New sewer line. Minutes from the Valley Line LRT, nearing construction. 900m to West Edmonton Mall. (id:39198)
Property Details
Interior
Features
Upper Level Floor
Living room
5.66 m x 3.91 mDining room
3.33 m x 2.58 mKitchen
3.65 m x 3.12 mPrimary Bedroom
3.93 m x 4.39 mCondo Details
Inclusions
Property History
 50
50

