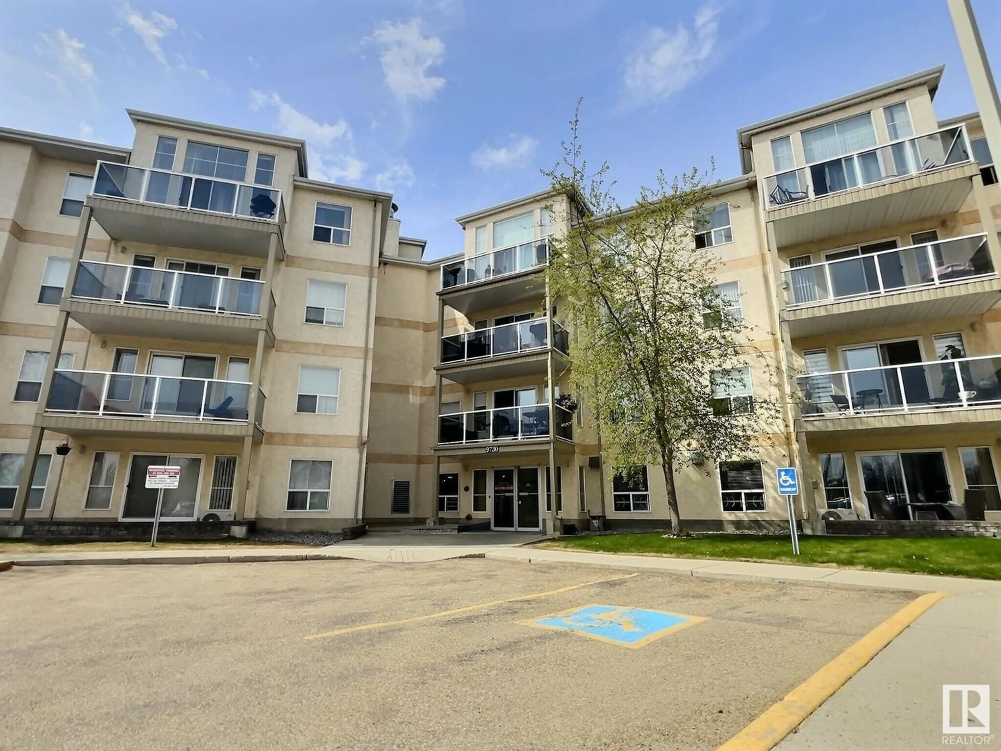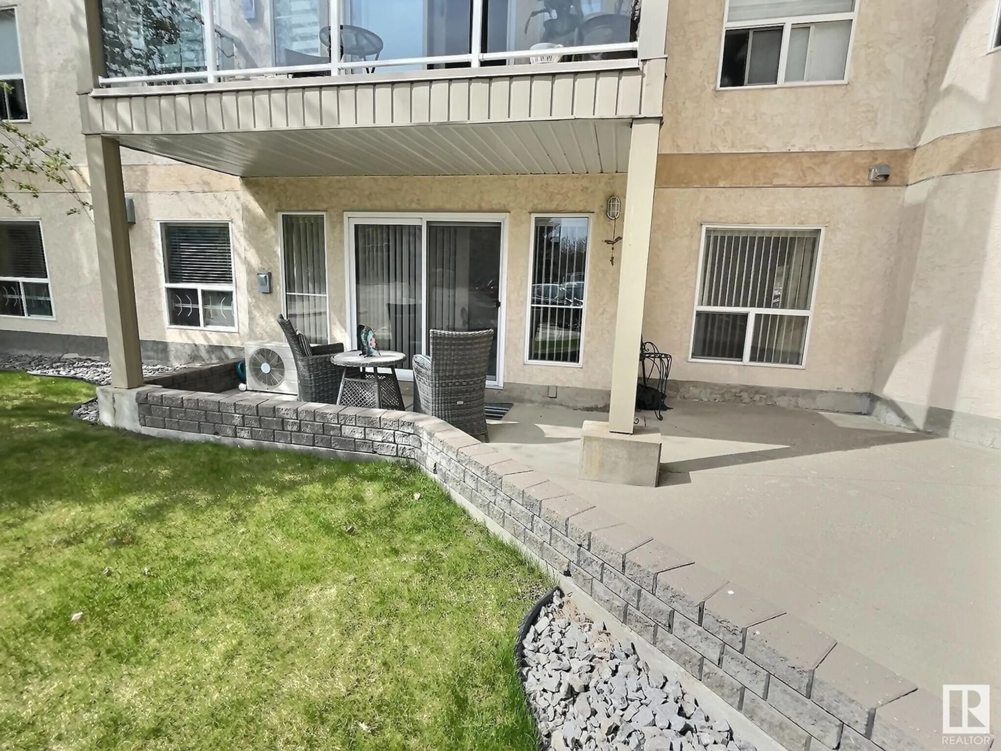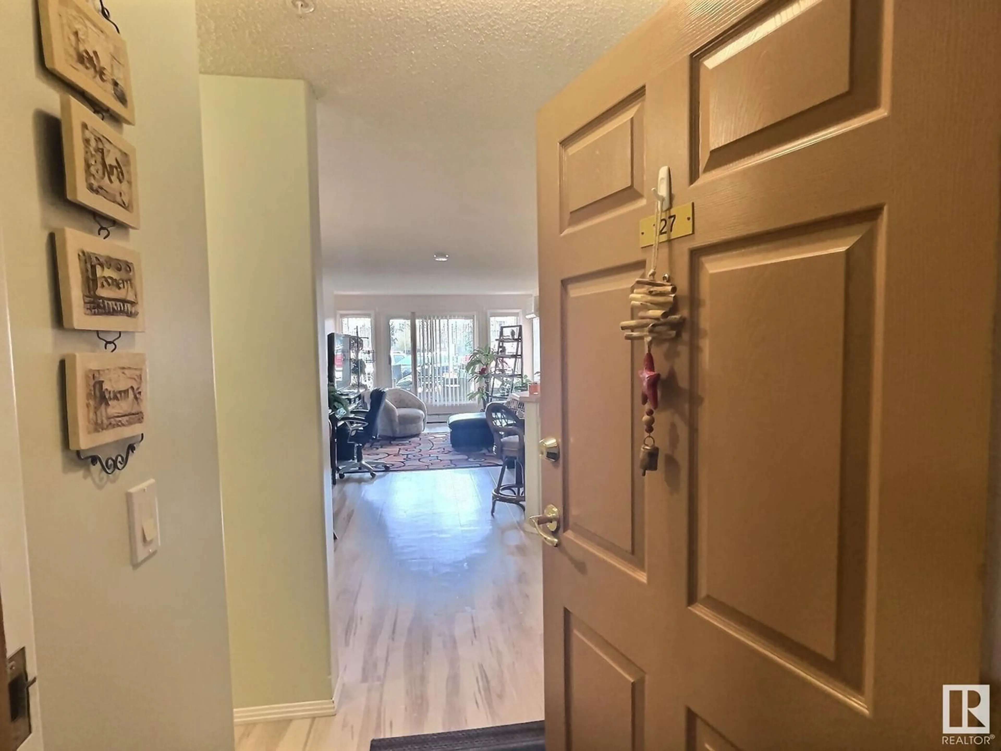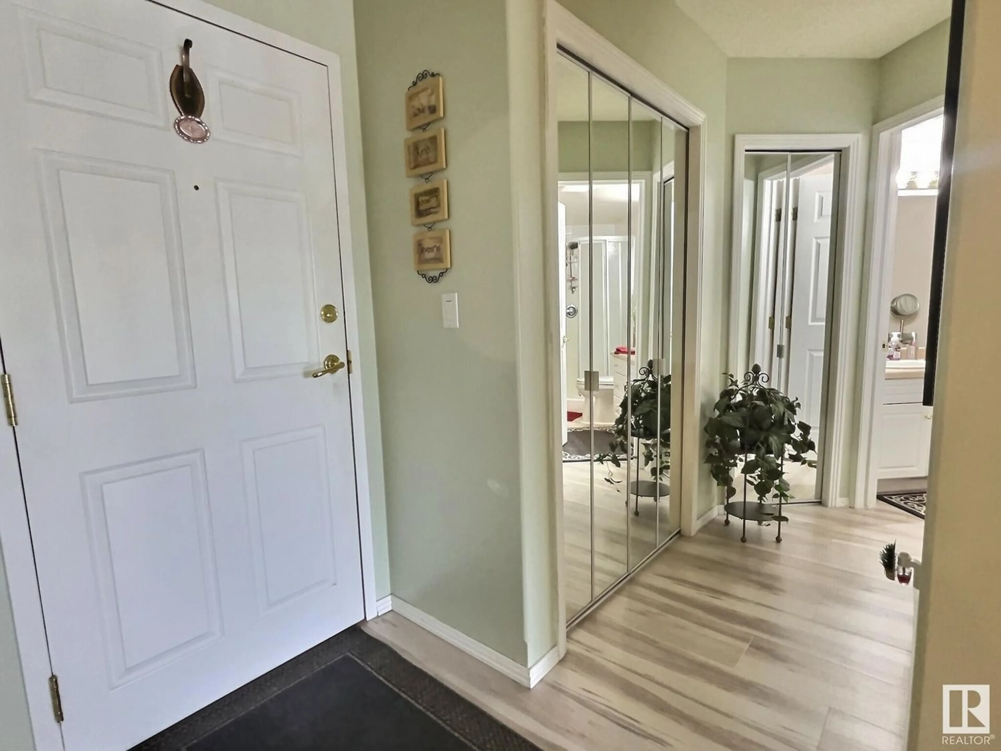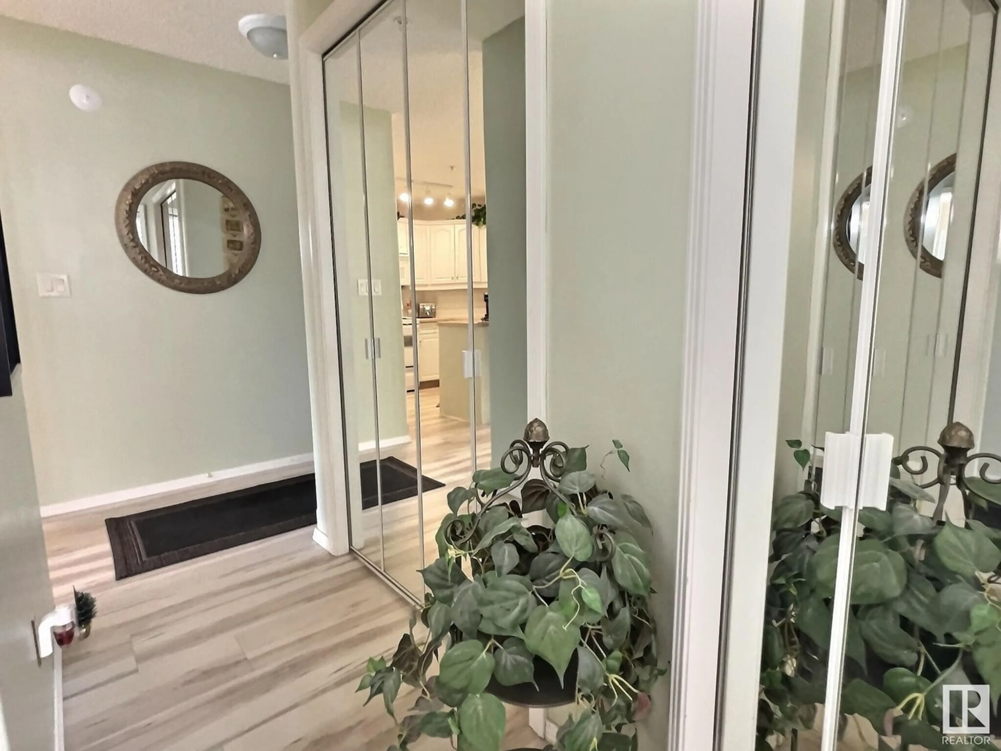#127 9730 174 ST NW, Edmonton, Alberta T5T6J4
Contact us about this property
Highlights
Estimated ValueThis is the price Wahi expects this property to sell for.
The calculation is powered by our Instant Home Value Estimate, which uses current market and property price trends to estimate your home’s value with a 90% accuracy rate.Not available
Price/Sqft$225/sqft
Est. Mortgage$709/mo
Maintenance fees$439/mo
Tax Amount ()-
Days On Market280 days
Description
Amazing value! This one bedroom/one bath unit is located on the ground floor equipped with wheelchair accessibility and offers convenience as well as opportunity to own an already established investment. With the option to secure a long term tenant with negotiable possession, this east facing property offers a clean environment and one of the bigger balconies the Henday Village can offer. With a nice open layout, neutral decor and a good sized bedroom. The complex itself is well managed and houses amenities like a social room, car wash and next door to the gym. As a bonus, it comes with TWO titled underground stalls and a separate storage locker. Around the corner is a well manicured pond while going for a stroll in this pet friendly building, offering a serene setting conveniently located in your backyard. Location is great with public transportation steps from your door, walking distance to shopping centres and the west Edmonton mall. Quick access to the Anthony Henday and Whitemud. (id:39198)
Property Details
Interior
Features
Main level Floor
Living room
Dining room
Kitchen
Primary Bedroom
Condo Details
Inclusions

