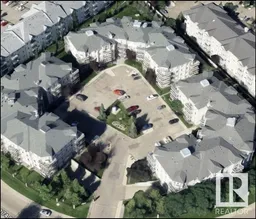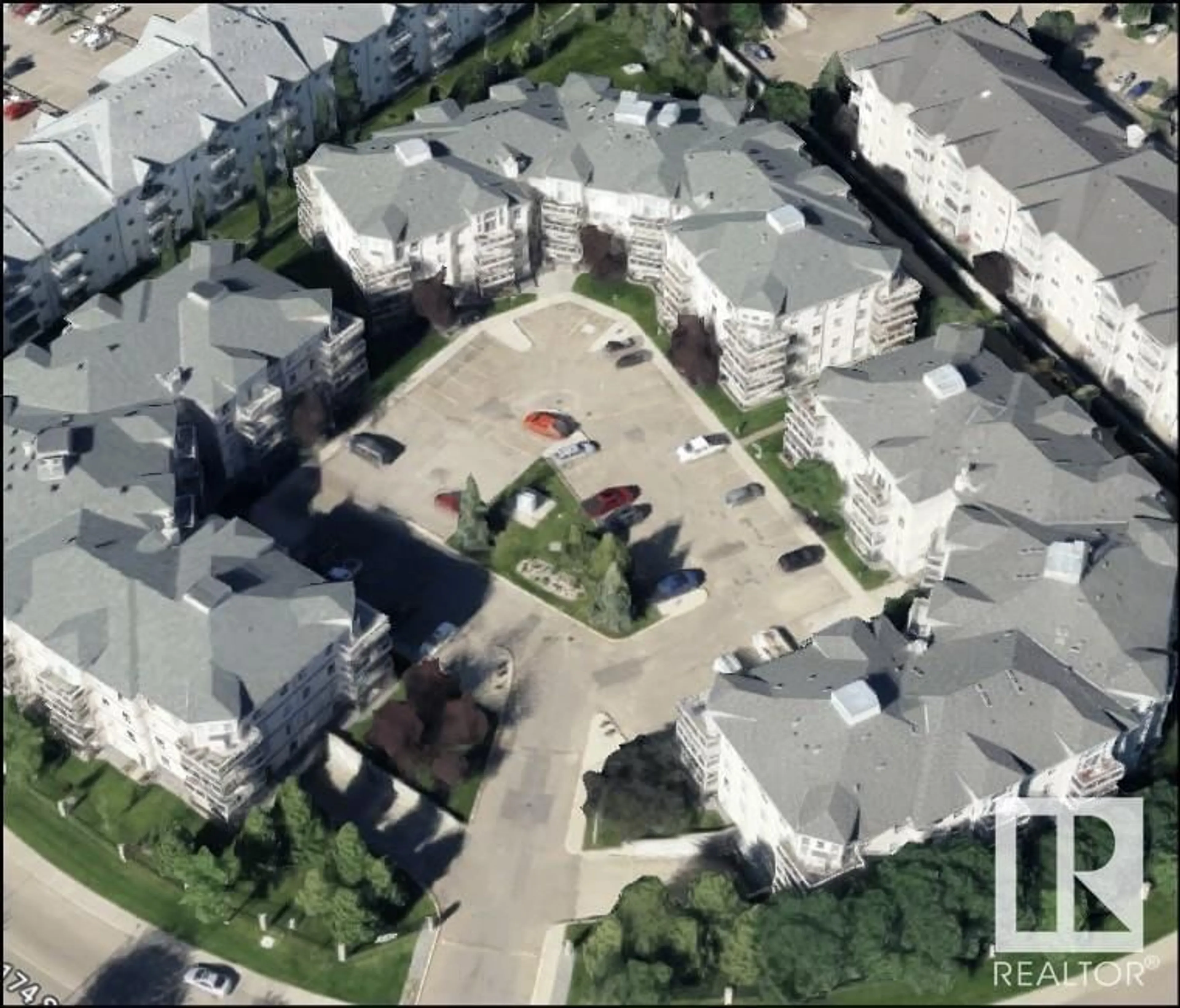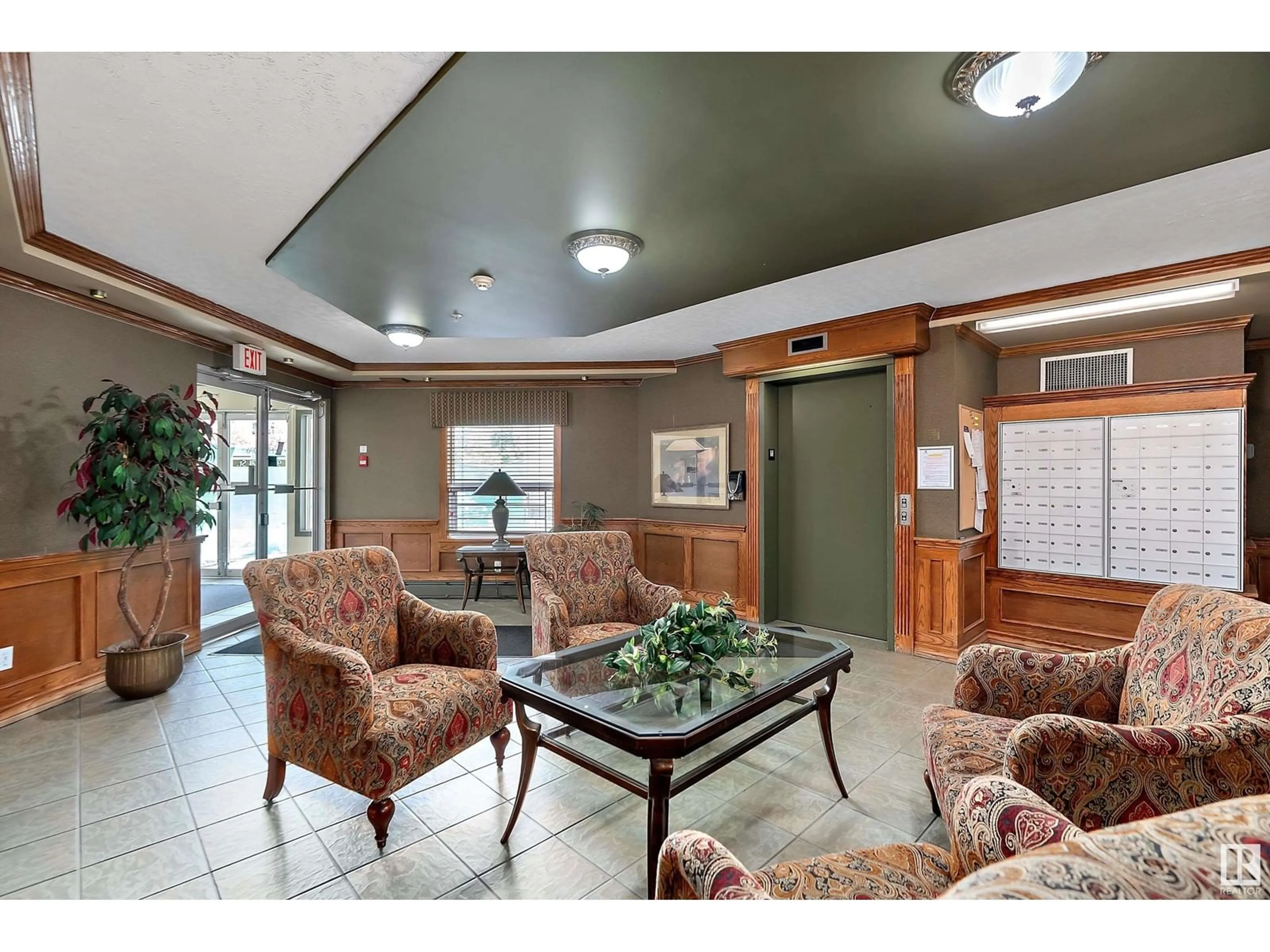#105 9760 174 ST NW, Edmonton, Alberta T5T6J4
Contact us about this property
Highlights
Estimated ValueThis is the price Wahi expects this property to sell for.
The calculation is powered by our Instant Home Value Estimate, which uses current market and property price trends to estimate your home’s value with a 90% accuracy rate.Not available
Price/Sqft$205/sqft
Days On Market24 days
Est. Mortgage$858/mth
Maintenance fees$554/mth
Tax Amount ()-
Description
PERFECT 2 bedroom, 2 bath CONDO in an ADULT COMPLEX with a PRIVATE PATIO BACKING GREEN SPACE & LAWN! Great location just off the main lobby this wonderful unit is the PERFECT place to relax and enjoy retirement. Original owner is selling and she picked this unit because of the PRIVACY, where it is situated within the building & this COMPLEX, because it is surrounded by all the AMENITIES that the area has to offer. OPEN CONCEPT with WHITE cabinets in the kitchen, a super LAUNDRY & STORAGE room is handy to the kitchen and features a BUILT IN VACUUM. The spacious living & dining area allows for plenty of DECORATING OPTIONS The 2nd BEDROOM will provide opportunities to use it as a bedroom, den or craft room, plus there is a 2nd. 4 pc.main bath. The PRIMARY BEDROOM features a WALK THRU CLOSET with MIRROR DOORS on each side and a 4 PC BATHROOM. Plenty of STORAGE IN THE UNIT & a convenient spot in the PARKADE stall #109. There is a SOCIAL ROOM plus an EXERCISE ROOM & a CAR WASH for owners!. IT'S PERFECT! (id:39198)
Property Details
Interior
Features
Main level Floor
Living room
4.72 m x 3.65 mDining room
3.74 m x 3.37 mKitchen
2.7 m x 2.69 mPrimary Bedroom
6.38 m x 2.98 mExterior
Parking
Garage spaces 1
Garage type -
Other parking spaces 0
Total parking spaces 1
Condo Details
Inclusions
Property History
 40
40

