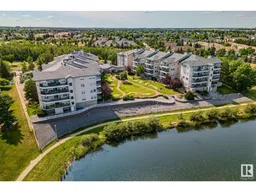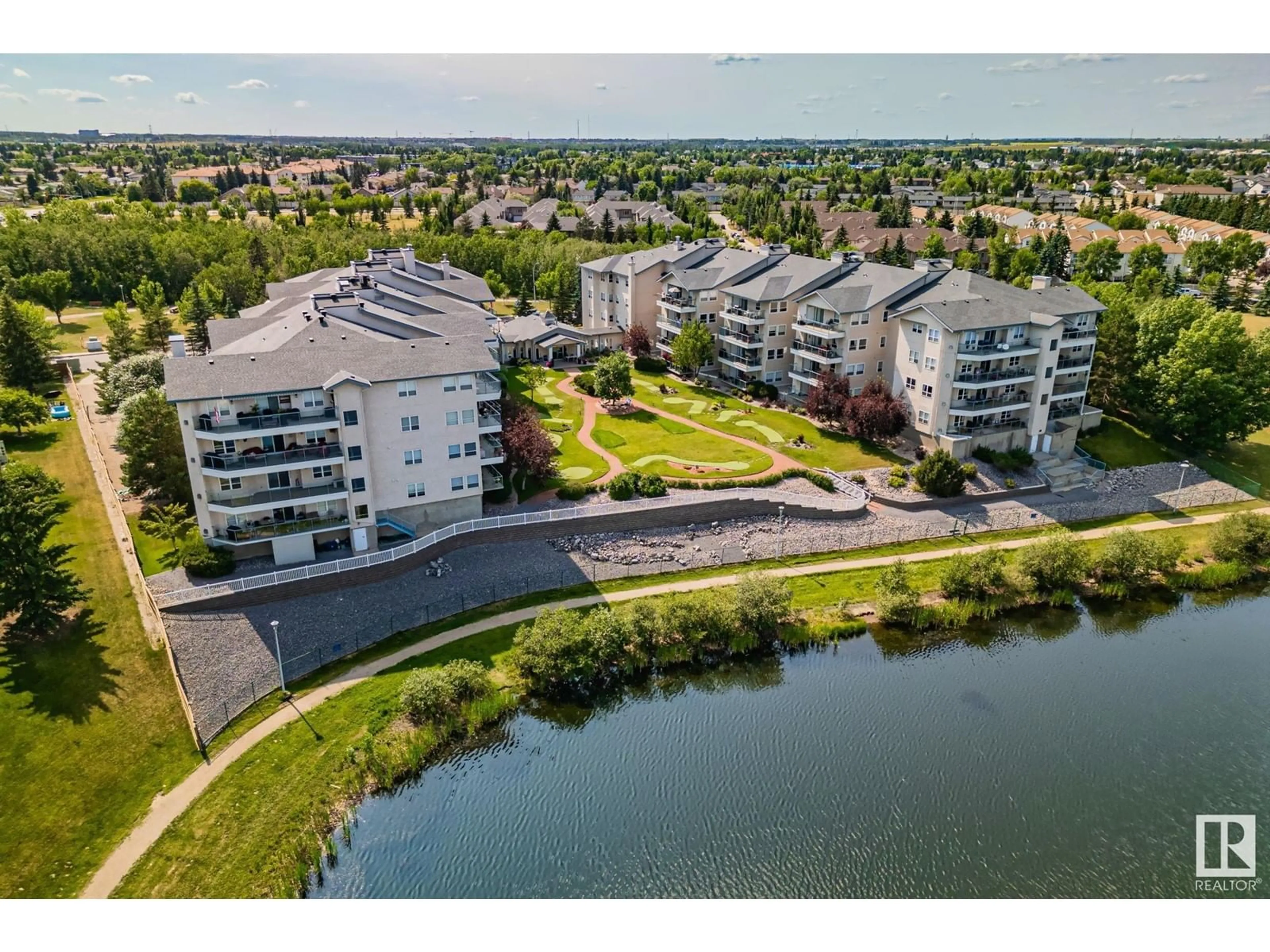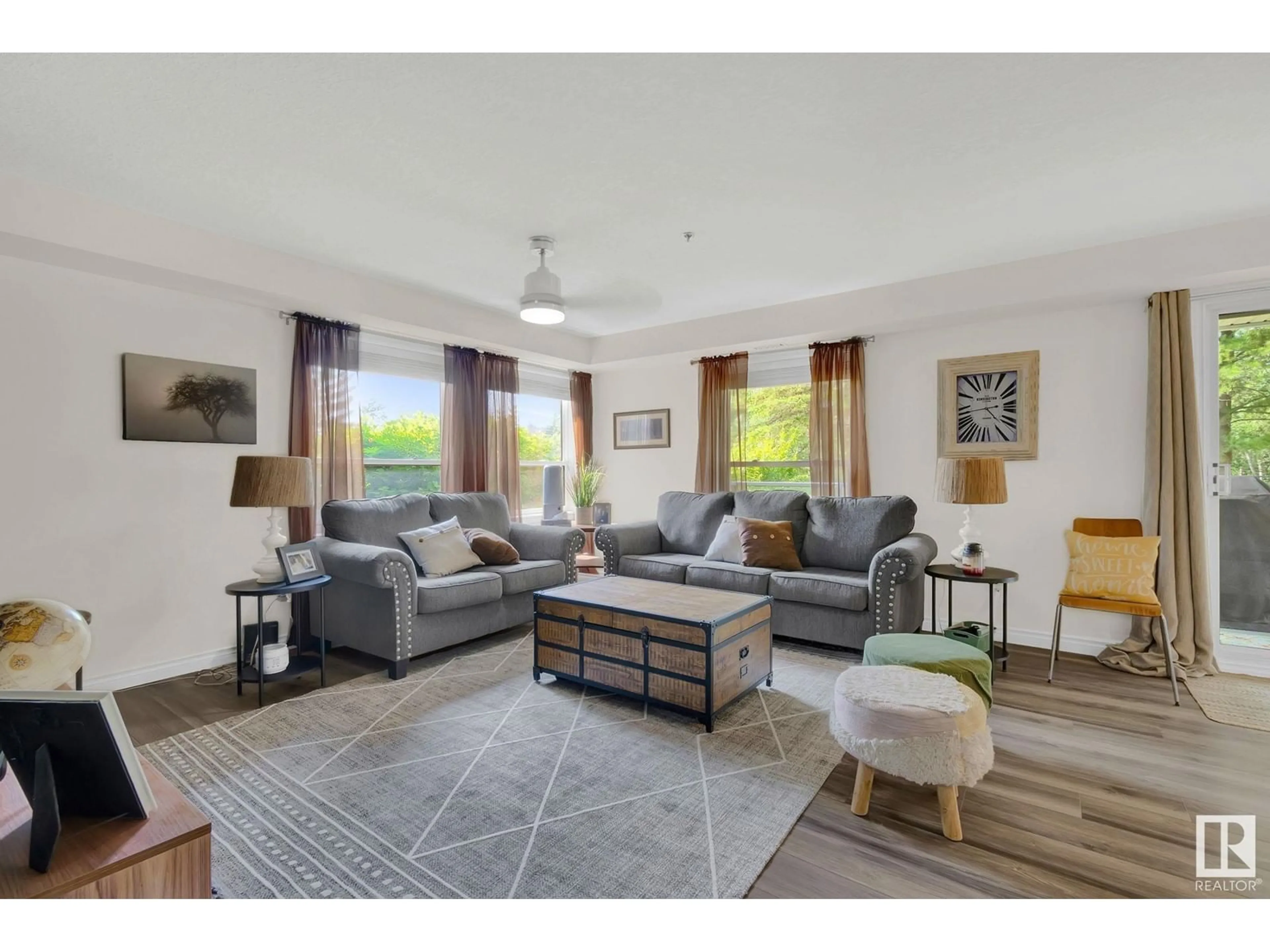#103 9535 176 ST NW, Edmonton, Alberta T5T6C8
Contact us about this property
Highlights
Estimated ValueThis is the price Wahi expects this property to sell for.
The calculation is powered by our Instant Home Value Estimate, which uses current market and property price trends to estimate your home’s value with a 90% accuracy rate.Not available
Price/Sqft$285/sqft
Days On Market15 days
Est. Mortgage$1,374/mth
Maintenance fees$712/mth
Tax Amount ()-
Description
FULLY RENOVATED ground level unit in the best 45+ adult living complex on the west end! This 2 bed, 2 bath unit boasts 1,120 Sq Ft of fully updated living space with in-suite laundry room and a gorgeous private patio with natural gas hookup surrounded by trees and facing the forest. TWO heated underground TITLED parking stalls - one including a storage cage. Updates completed in 2023 include: california knock-down ceilings, vinyl plank flooring, premium maple covered kitchen cabinets, quartz countertops, new stainless steel appliances, new washer and dryer, new bathroom vanities, new toilets, new baseboards, light fixtures, new blinds, new shelving in the walk-in-closet, and fresh paint throughout. Lakeview Gardens is extremely well-managed, has a mature and social atmosphere, and great amenities like fully-equipped woodworking shop, mini-golf course, games room, gym, party room, and library. The West-End Senior Center is right next door and WEM is 5 minutes south. Public transit stop right out front! (id:39198)
Property Details
Interior
Features
Main level Floor
Living room
4.81 m x 4.6 mDining room
3.49 m x 2.98 mKitchen
2.78 m x 3.22 mPrimary Bedroom
4.31 m x 4.95 mExterior
Parking
Garage spaces 2
Garage type -
Other parking spaces 0
Total parking spaces 2
Condo Details
Inclusions
Property History
 43
43

