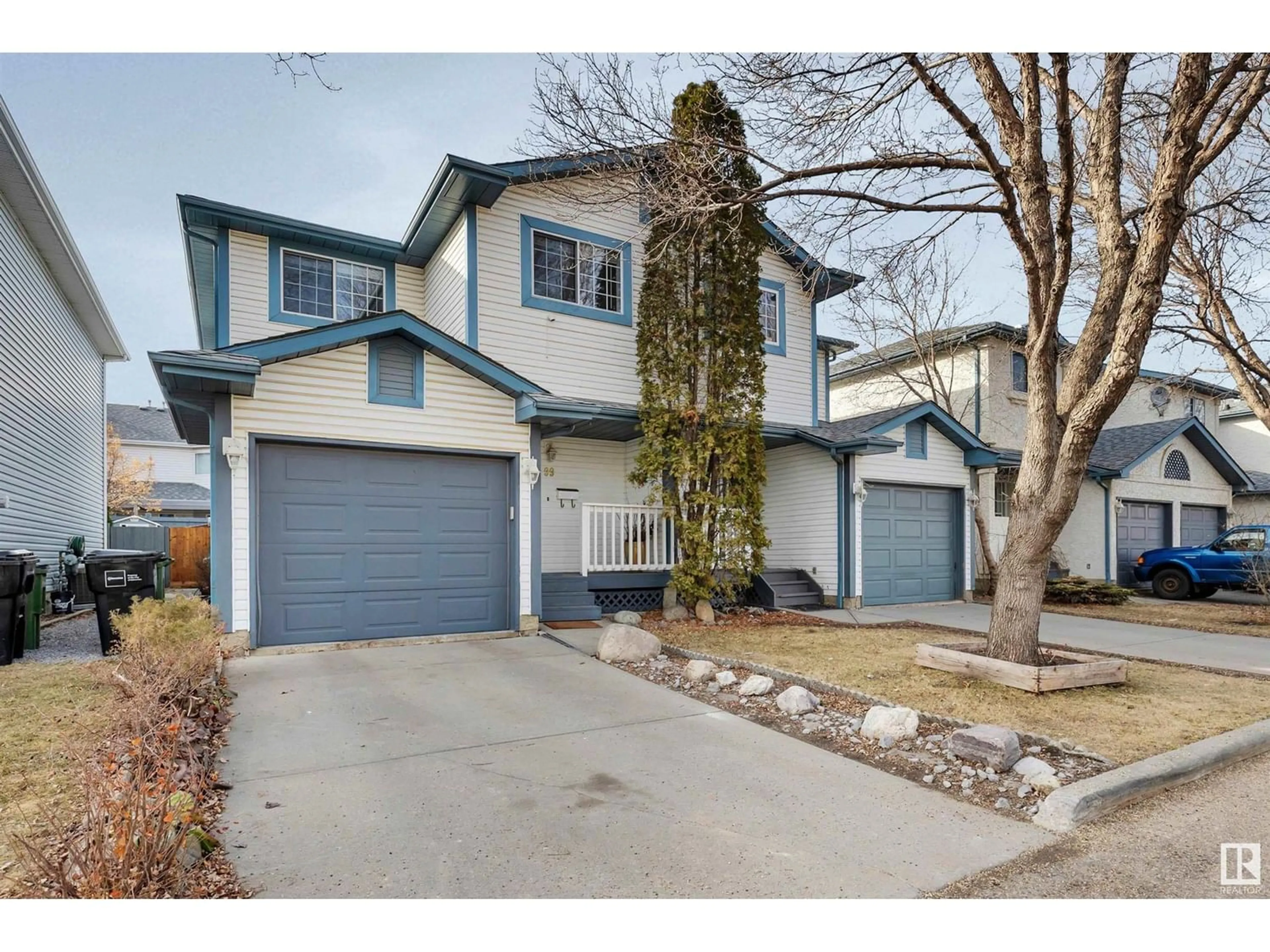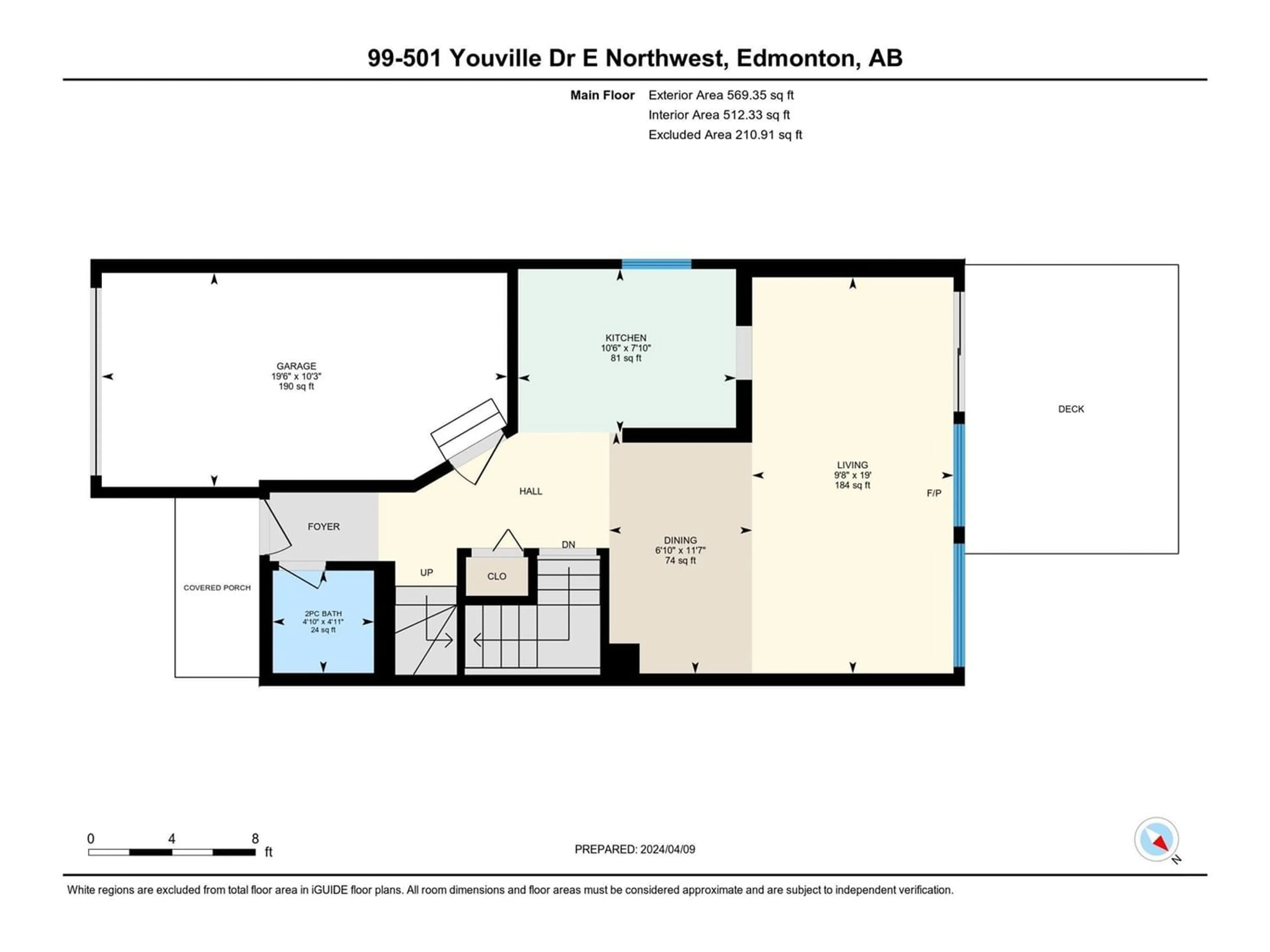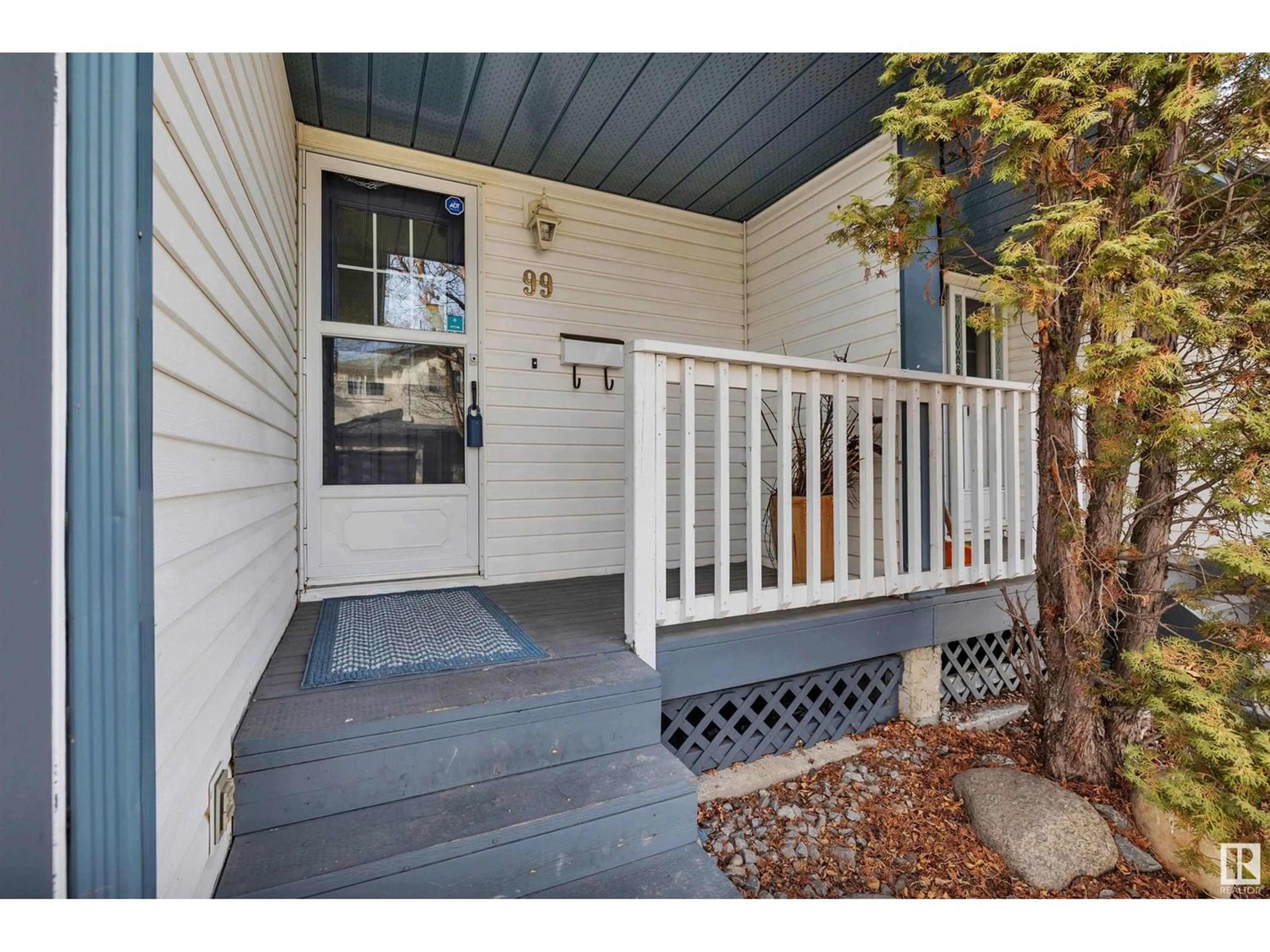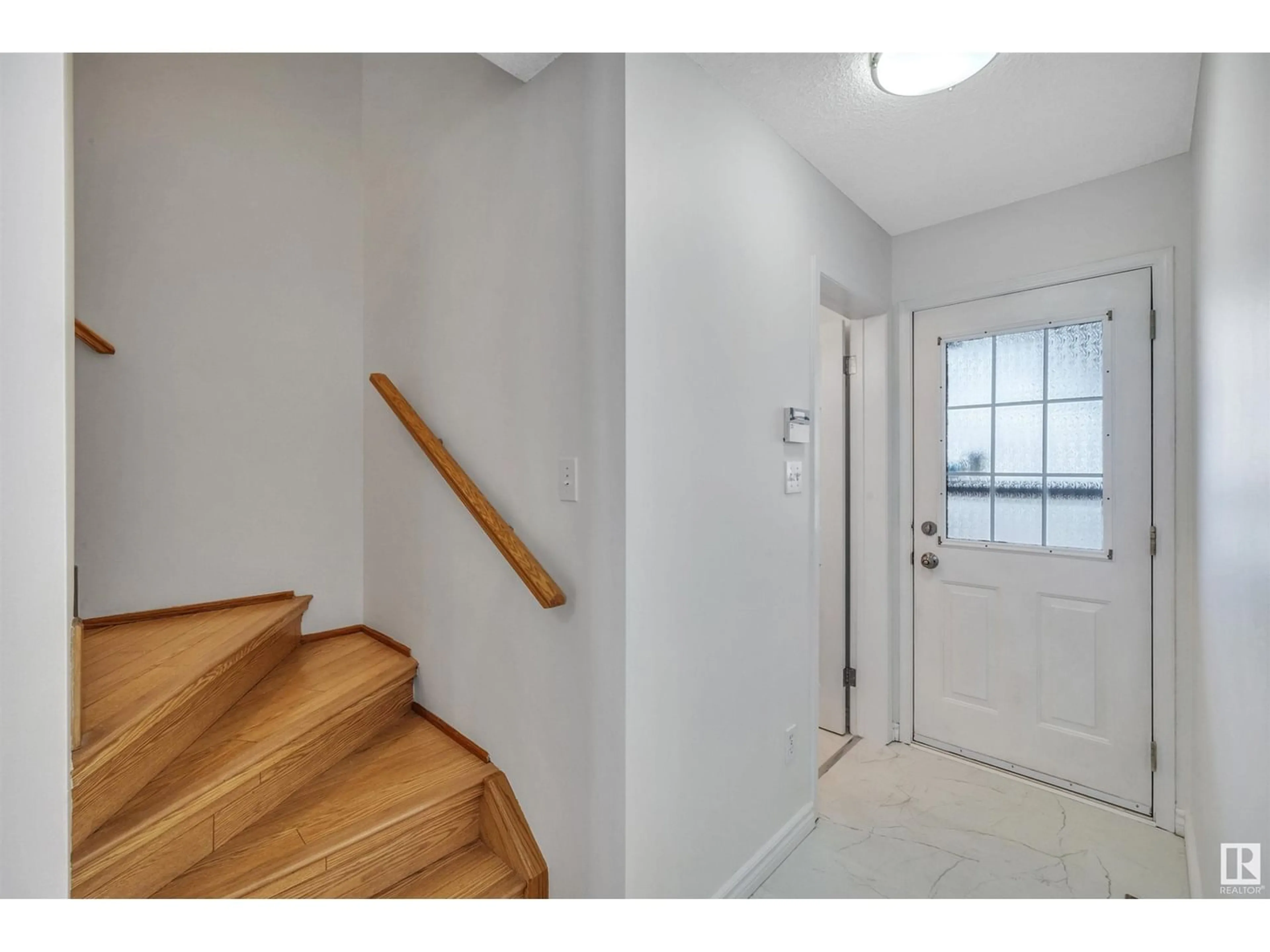#99 501 YOUVILLE DR E NW, Edmonton, Alberta T6L6T8
Contact us about this property
Highlights
Estimated ValueThis is the price Wahi expects this property to sell for.
The calculation is powered by our Instant Home Value Estimate, which uses current market and property price trends to estimate your home’s value with a 90% accuracy rate.Not available
Price/Sqft$205/sqft
Est. Mortgage$1,116/mo
Maintenance fees$187/mo
Tax Amount ()-
Days On Market257 days
Description
Freshly painted 1262 sq. ft. 2 storey half duplex in Tawa! Upgraded, full height kitchen cabinets, stainless steel appliances, under cabinet lighting and tile backsplash. Laminate flooring throughout main floor. Spacious great room with gas fireplace. Enjoy the summer in your backyard with mature trees and deck! 3 large bedrooms upstairs includes a large primary with walk-in closet. Finished basement has a large rec room, laundry and storage room. Great location with all amenities nearby including the Grey Nuns Hospital. (id:39198)
Property Details
Interior
Features
Basement Floor
Recreation room
3.59 m x 6.01 mUtility room
1.96 m x 4.92 mLaundry room
measurements not available x 1.54 mExterior
Parking
Garage spaces 2
Garage type Attached Garage
Other parking spaces 0
Total parking spaces 2
Condo Details
Amenities
Vinyl Windows
Inclusions




