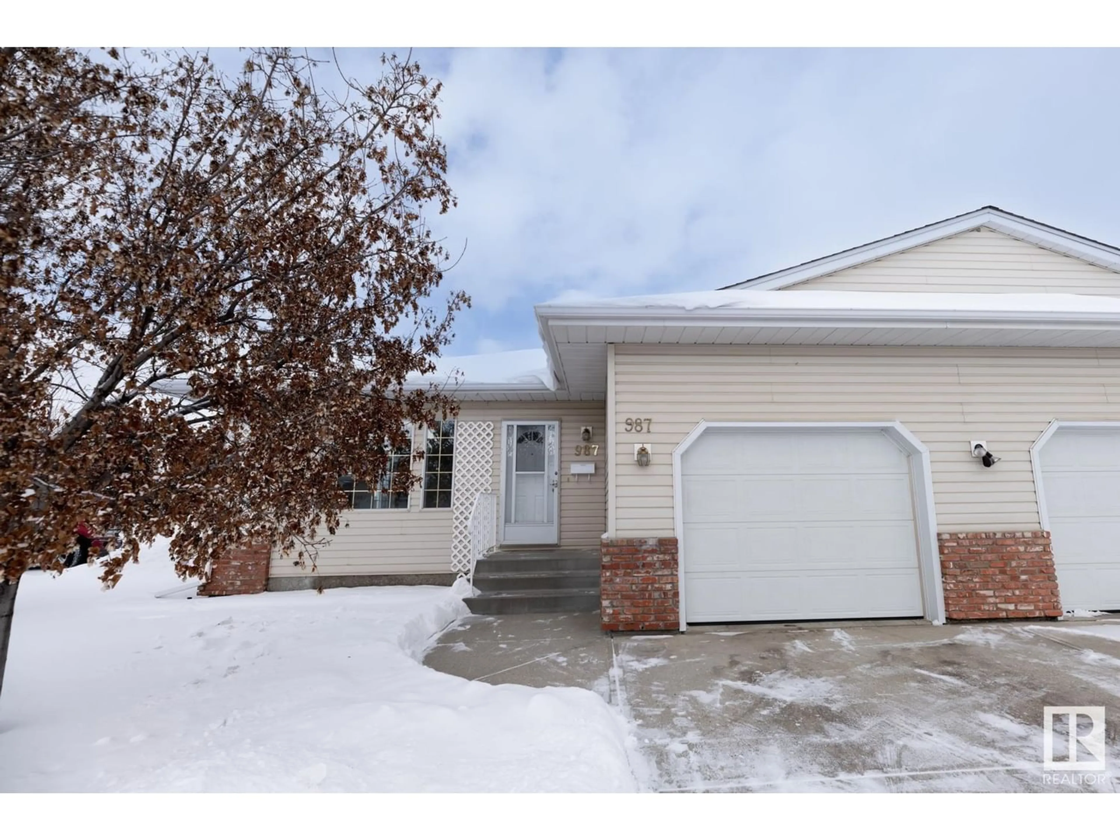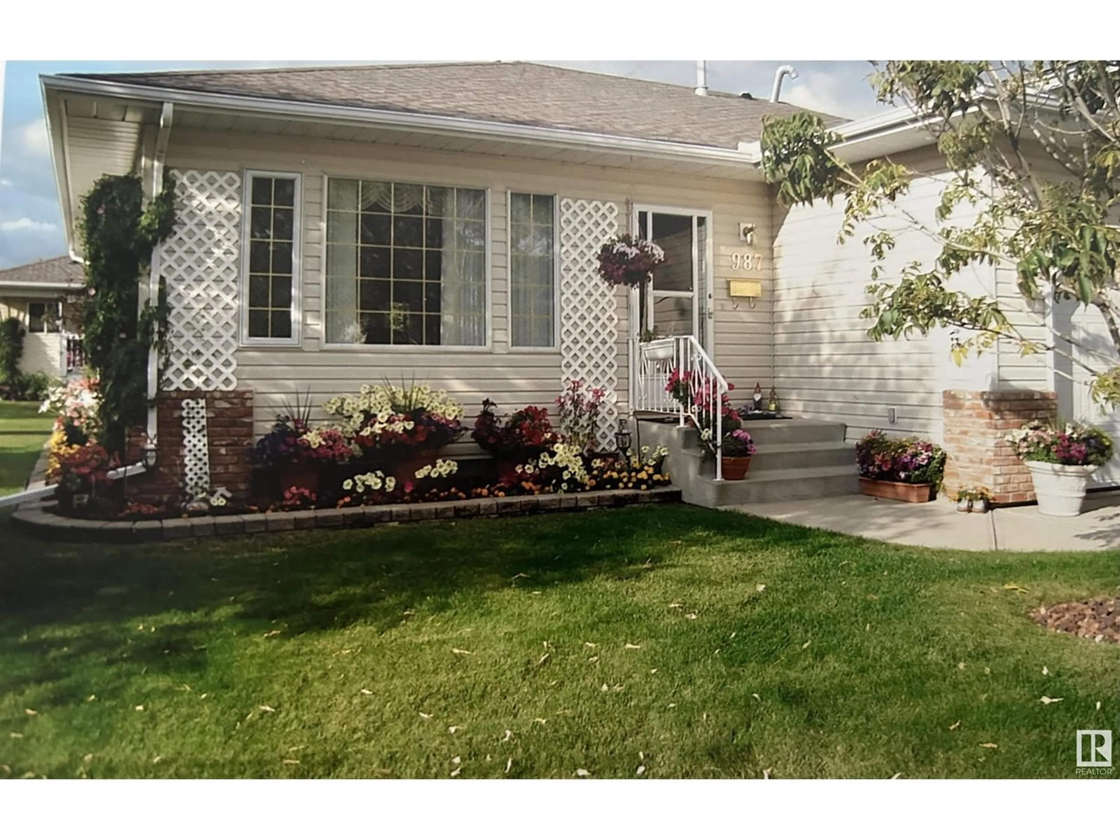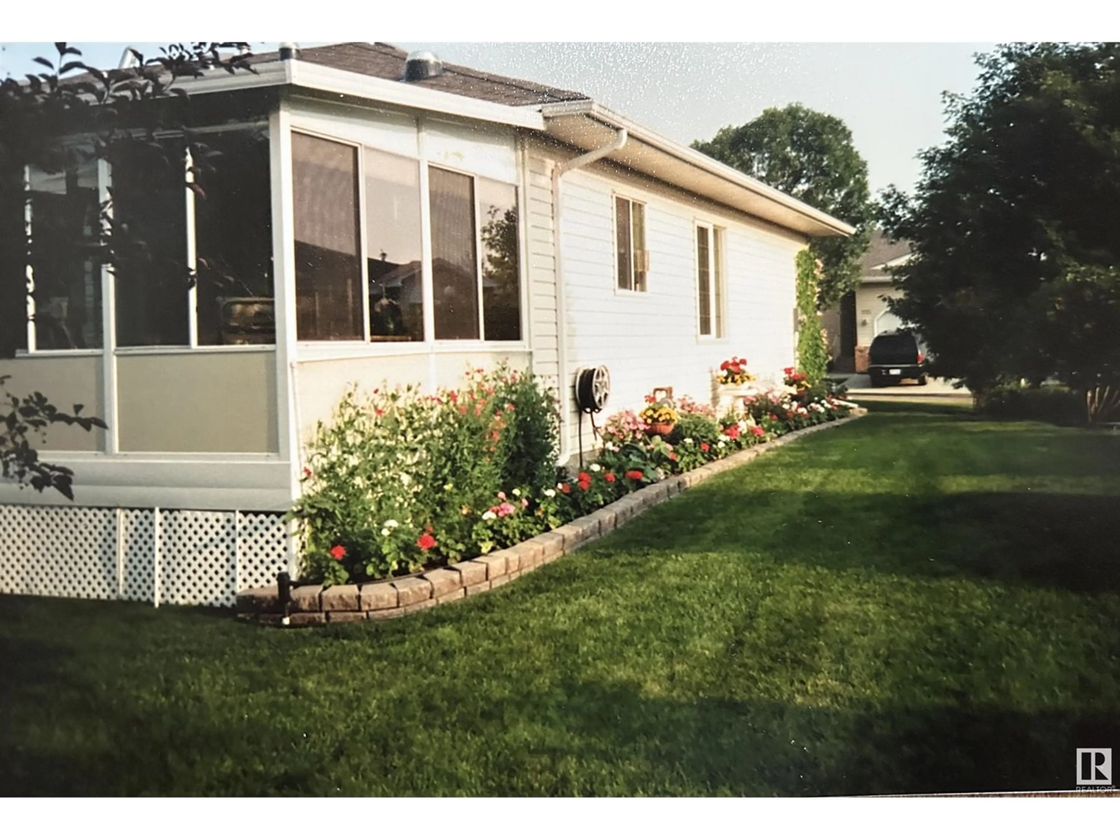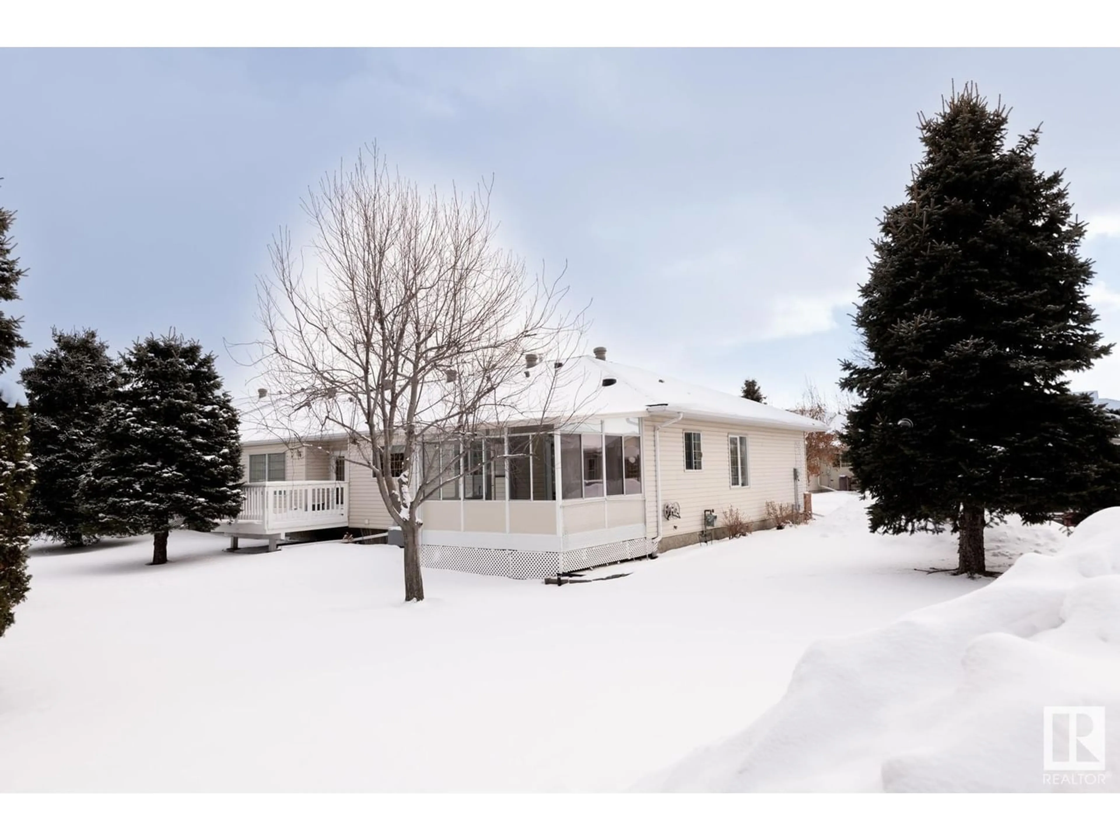987 YOUVILLE DR W NW, Edmonton, Alberta T6L6T2
Contact us about this property
Highlights
Estimated ValueThis is the price Wahi expects this property to sell for.
The calculation is powered by our Instant Home Value Estimate, which uses current market and property price trends to estimate your home’s value with a 90% accuracy rate.Not available
Price/Sqft$244/sqft
Est. Mortgage$1,202/mo
Maintenance fees$315/mo
Tax Amount ()-
Days On Market289 days
Description
Welcome home to one of the best layouts and locations in Sunrise Village (Tawa) 55+ adult community. This end unit is bright and sunny with 2 solar tubes (Kitchen & Main bathroom), and extra windows on the west side flooding the living room with natural light, but don't worry, it won't be too hot in the summer because it comes with central air conditioning! The freshly painted main floor offers an open concept living/dining room, an eat-in kitchen with direct access to a gorgeous mosquito-free sunroom. Down the hall there is a guest bedroom, 4pc main bathroom and a primary bedroom suite complete with a 3 pc ensuite and a walk-in closet. The main floor laundry room is located near the door to your attached garage. The basement is fully finished with a large rec room, a family room and a den complete with a 2 pc ensuite and a new furnace (Oct 2023). Conveniently located within walking distance of the Grey Nuns Hospital, New LRT line, Groceries, Banks, Pharmacies, and many other amenities. (id:39198)
Property Details
Interior
Features
Basement Floor
Family room
6.2 m x 5.44 mDen
3.52 m x 3.03 mRecreation room
6.2 m x 4.62 mExterior
Parking
Garage spaces 2
Garage type Attached Garage
Other parking spaces 0
Total parking spaces 2
Condo Details
Inclusions




