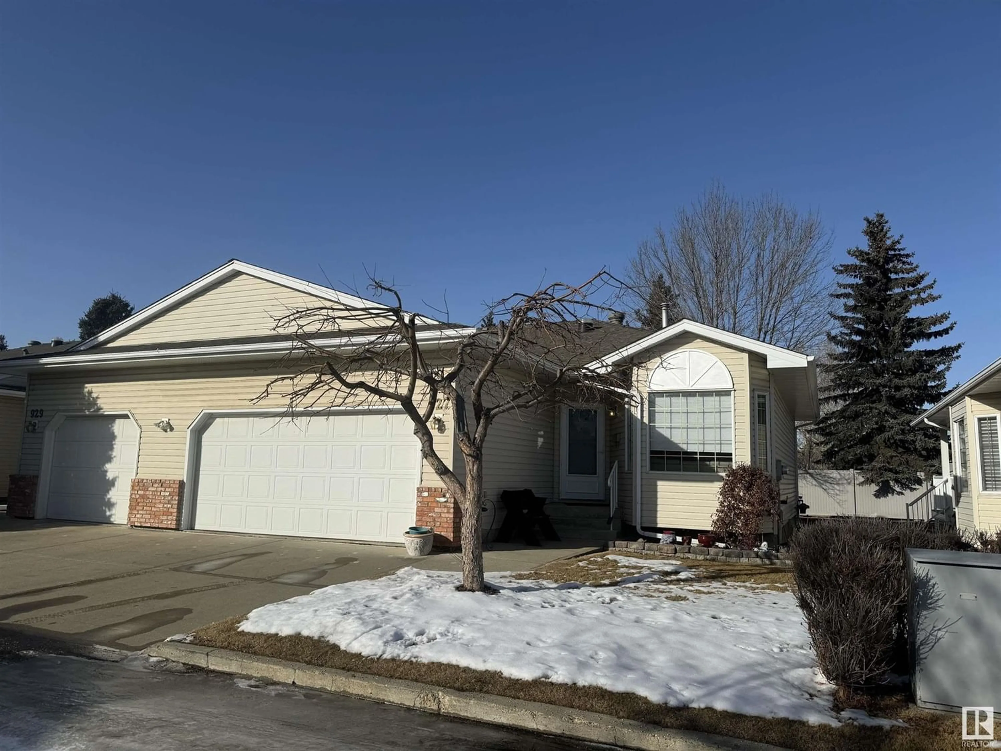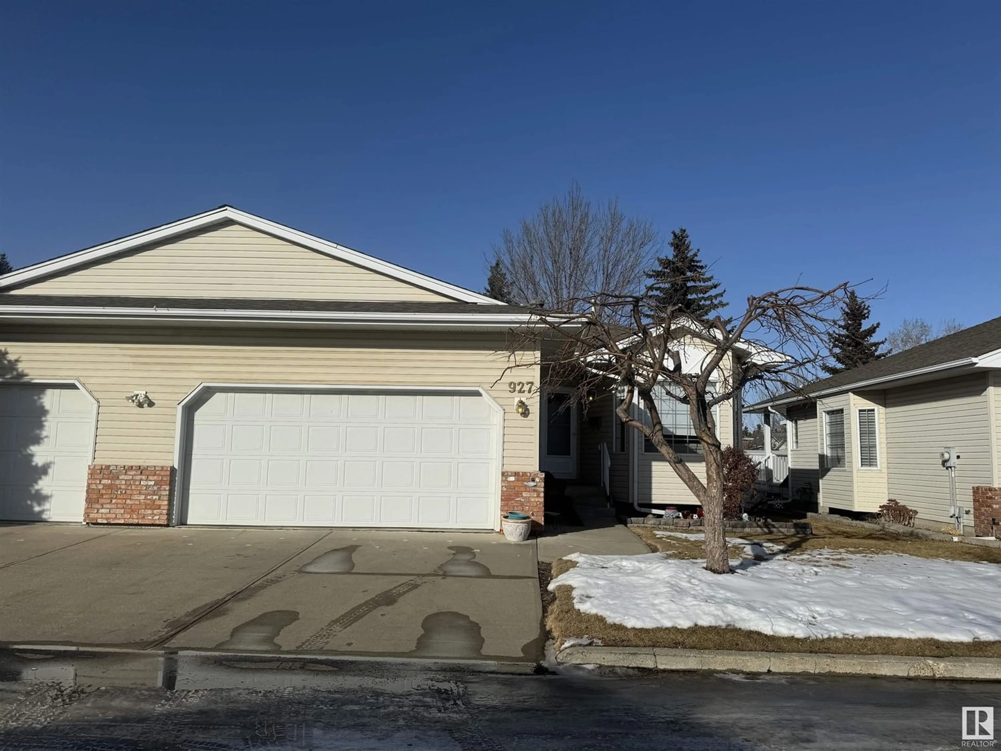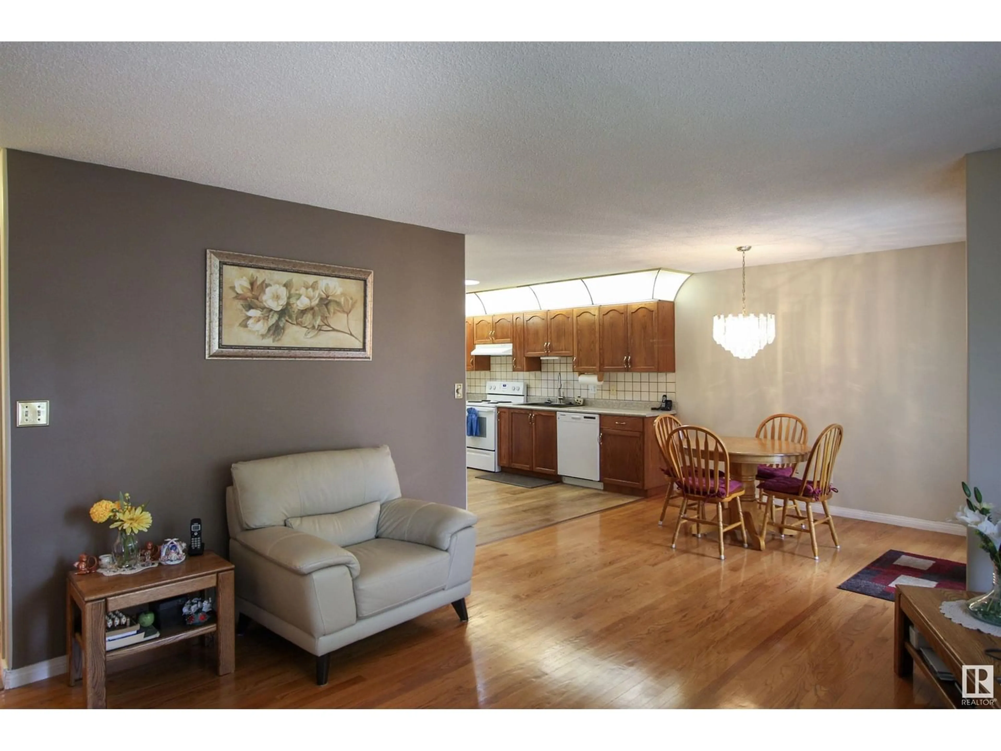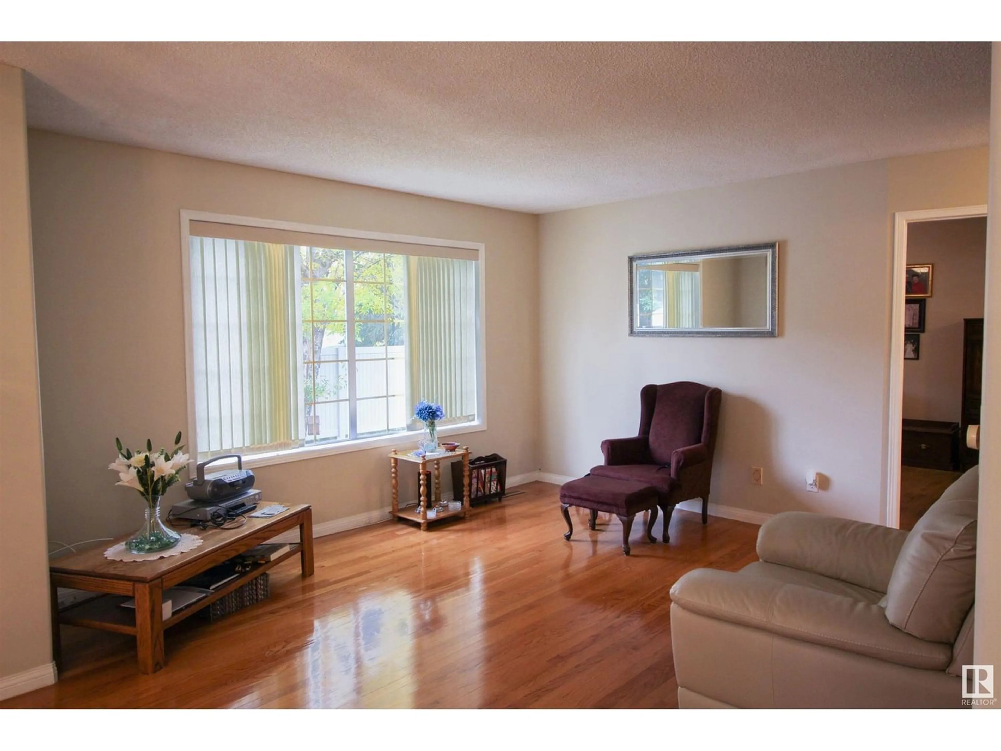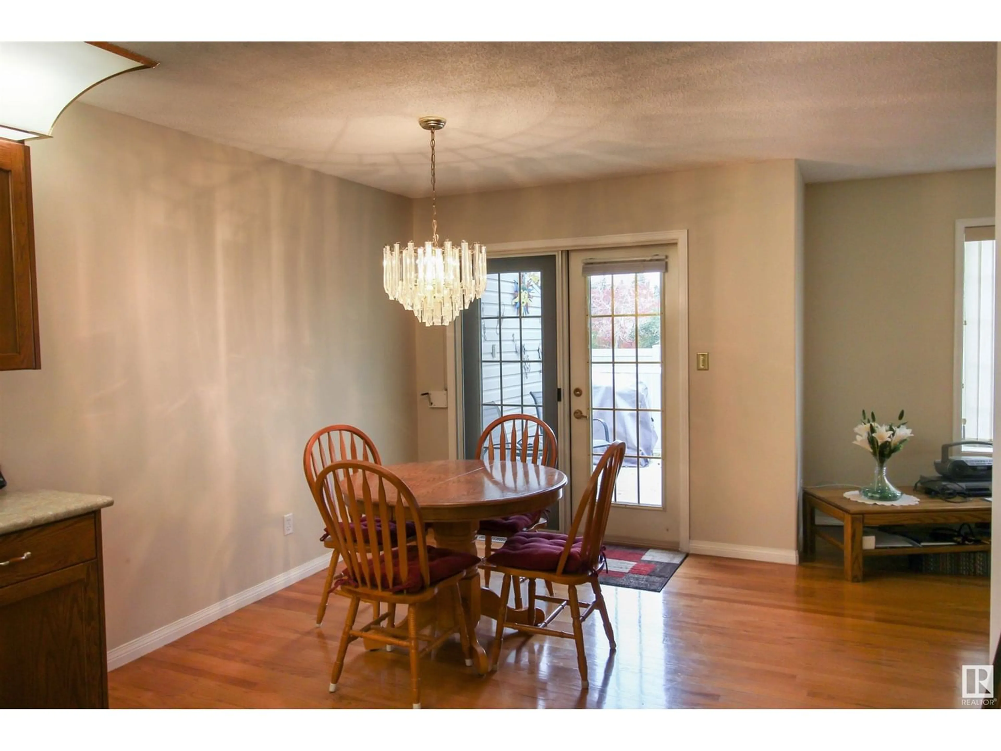927 YOUVILLE DR W NW, Edmonton, Alberta T6L6T2
Contact us about this property
Highlights
Estimated ValueThis is the price Wahi expects this property to sell for.
The calculation is powered by our Instant Home Value Estimate, which uses current market and property price trends to estimate your home’s value with a 90% accuracy rate.Not available
Price/Sqft$281/sqft
Est. Mortgage$1,288/mo
Maintenance fees$315/mo
Tax Amount ()-
Days On Market283 days
Description
Welcome to Sunrise Village Tawa, a highly sought after 55+ adult living gated condo community steps from the Grey Nuns Hospital. This 2 bedroom and 2.5 bathroom bungalow with a double attached garage is move in ready with updated floors. The living room & dining room are both good sized with beautiful hardwood floors and patio doors leading out onto the patio. The kitchen is light and bright with updated appliances in the last couple years, lovely wood cabinets, a pantry and solar tube that brightens the space. The primary bedroom features updated floors, a walk in closet and a 2pc ensuite. The second bedroom has a bay window, updated floors and a good sized closet. Main floor laundry and 4 pc bathroom complete the main floor. The basement has a huge family room and good sized office/hobby room, cold storage room and a 3pc bathroom. Easy Access to the new Valley Line LRT, transit, shopping, medical services and so much more. Welcome Home! (id:39198)
Property Details
Interior
Features
Main level Floor
Dining room
3.29 m x 3.94 mLiving room
3.93 m x 4.05 mKitchen
Primary Bedroom
3.29 m x 3.94 mExterior
Parking
Garage spaces 4
Garage type Attached Garage
Other parking spaces 0
Total parking spaces 4
Condo Details
Inclusions

