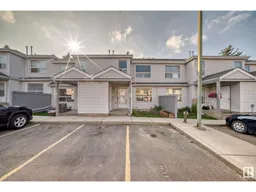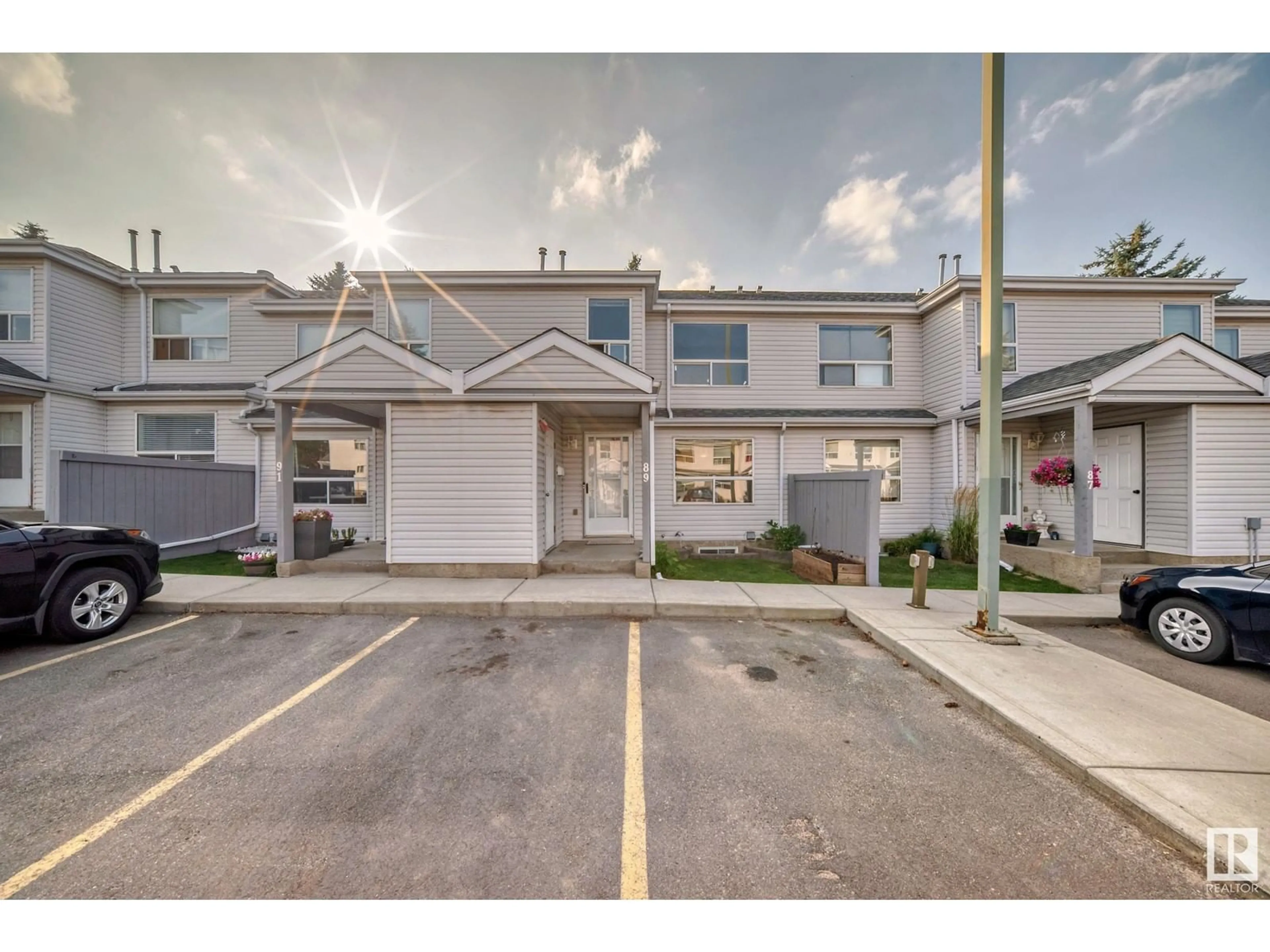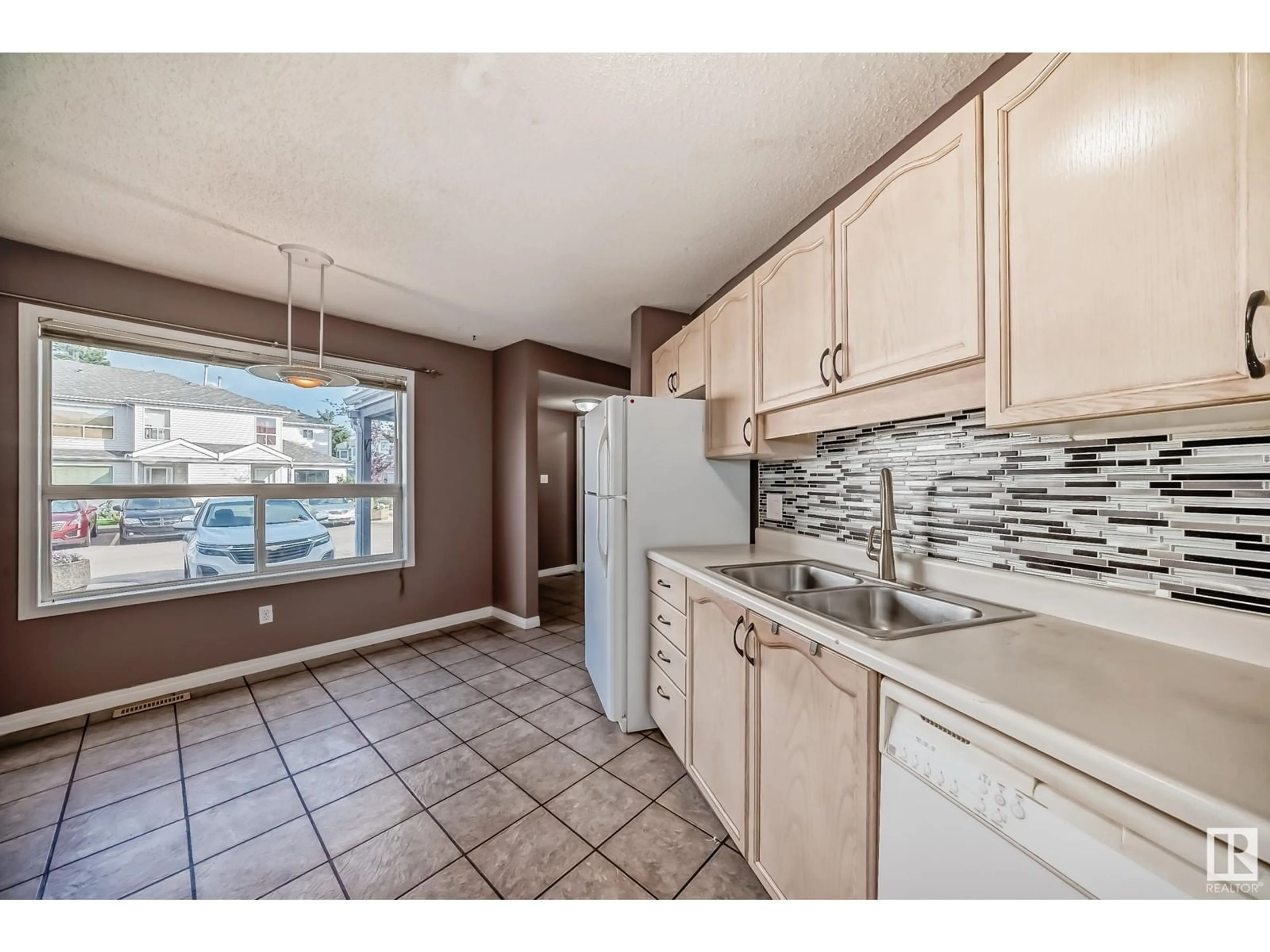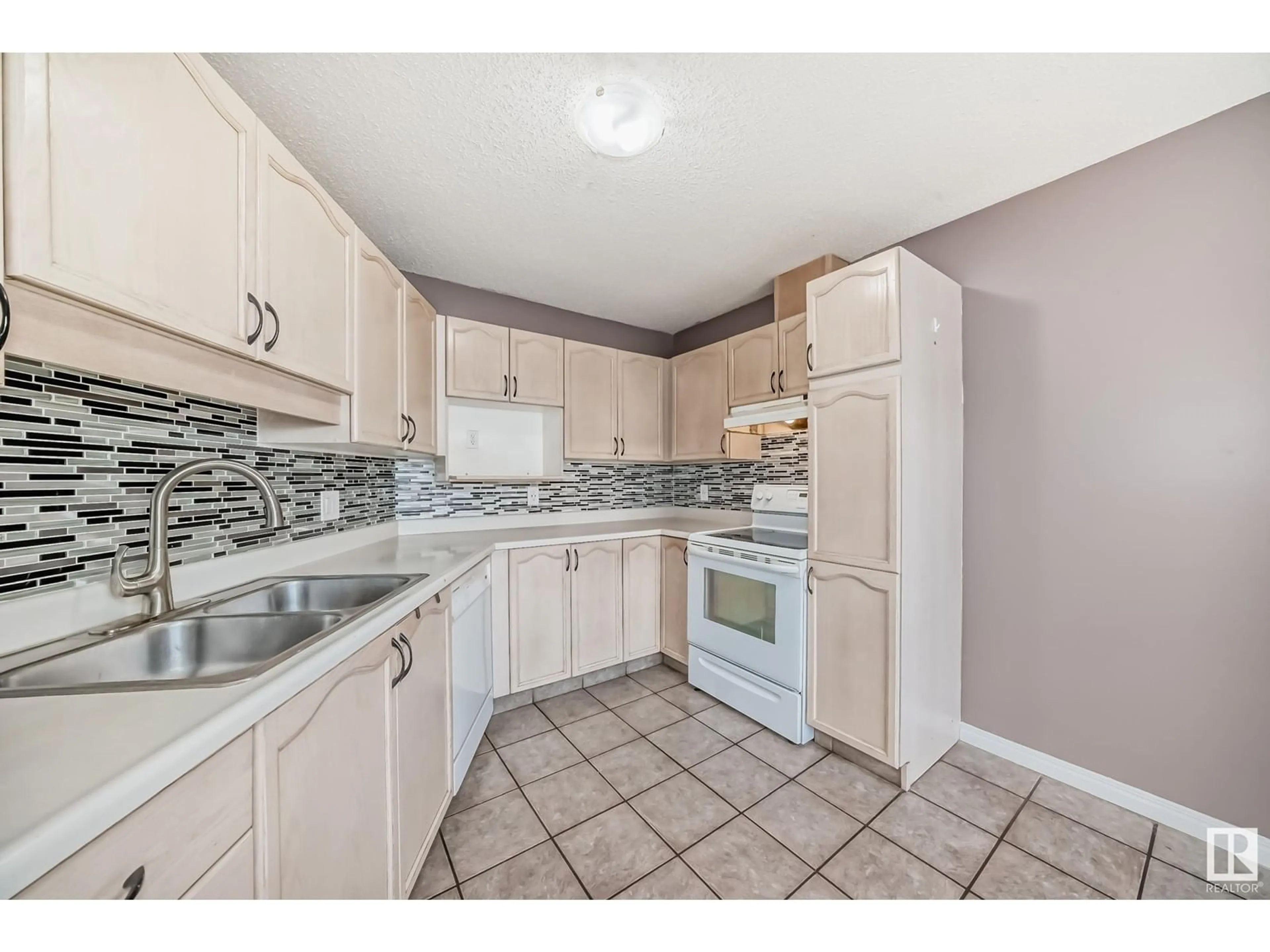#89 603 Youville DR NW, Edmonton, Alberta T6L6V8
Contact us about this property
Highlights
Estimated ValueThis is the price Wahi expects this property to sell for.
The calculation is powered by our Instant Home Value Estimate, which uses current market and property price trends to estimate your home’s value with a 90% accuracy rate.Not available
Price/Sqft$230/sqft
Est. Mortgage$1,224/mth
Maintenance fees$306/mth
Tax Amount ()-
Days On Market9 days
Description
Welcome to the quiet, family-friendly community of Parkside. 3+1 bedroom 2-story townhome, fully finished basement, 2 powered parking stalls conveniently located right outside your front door. Steps away to a private kids playground + green space and walking paths. This townhome offers a generous 1,237 SQ of living space. Desired location within the complex. Walking distance to Grey Nun's Hospital, Millwoods town center, and the new state-of-the art LRT terminal. Fantastic option for a small, growing family! (id:39198)
Property Details
Interior
Features
Basement Floor
Bedroom 4
3 m x 2.5 mCondo Details
Inclusions
Property History
 21
21


