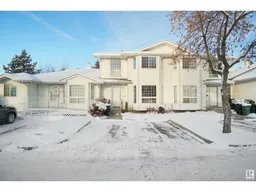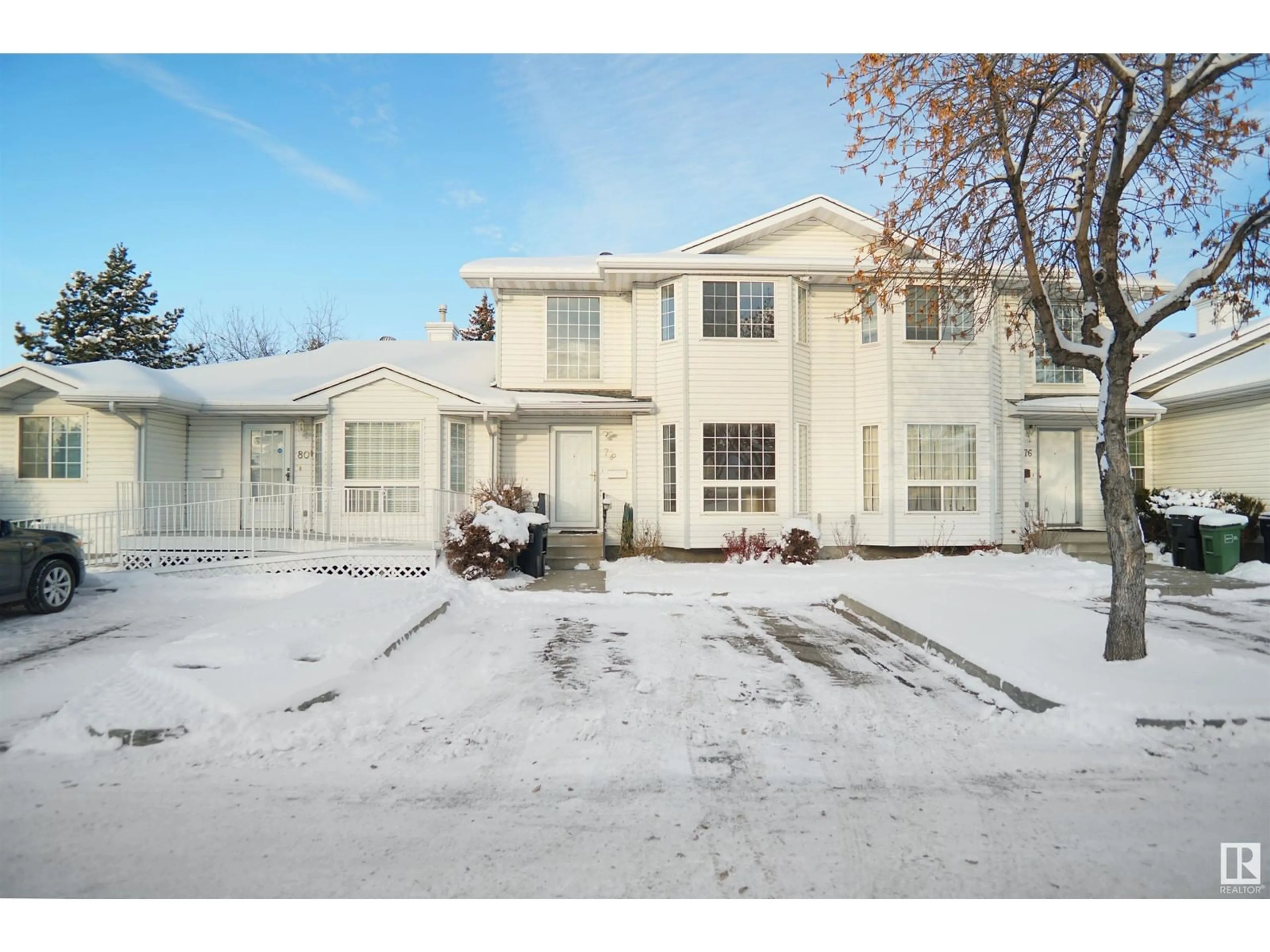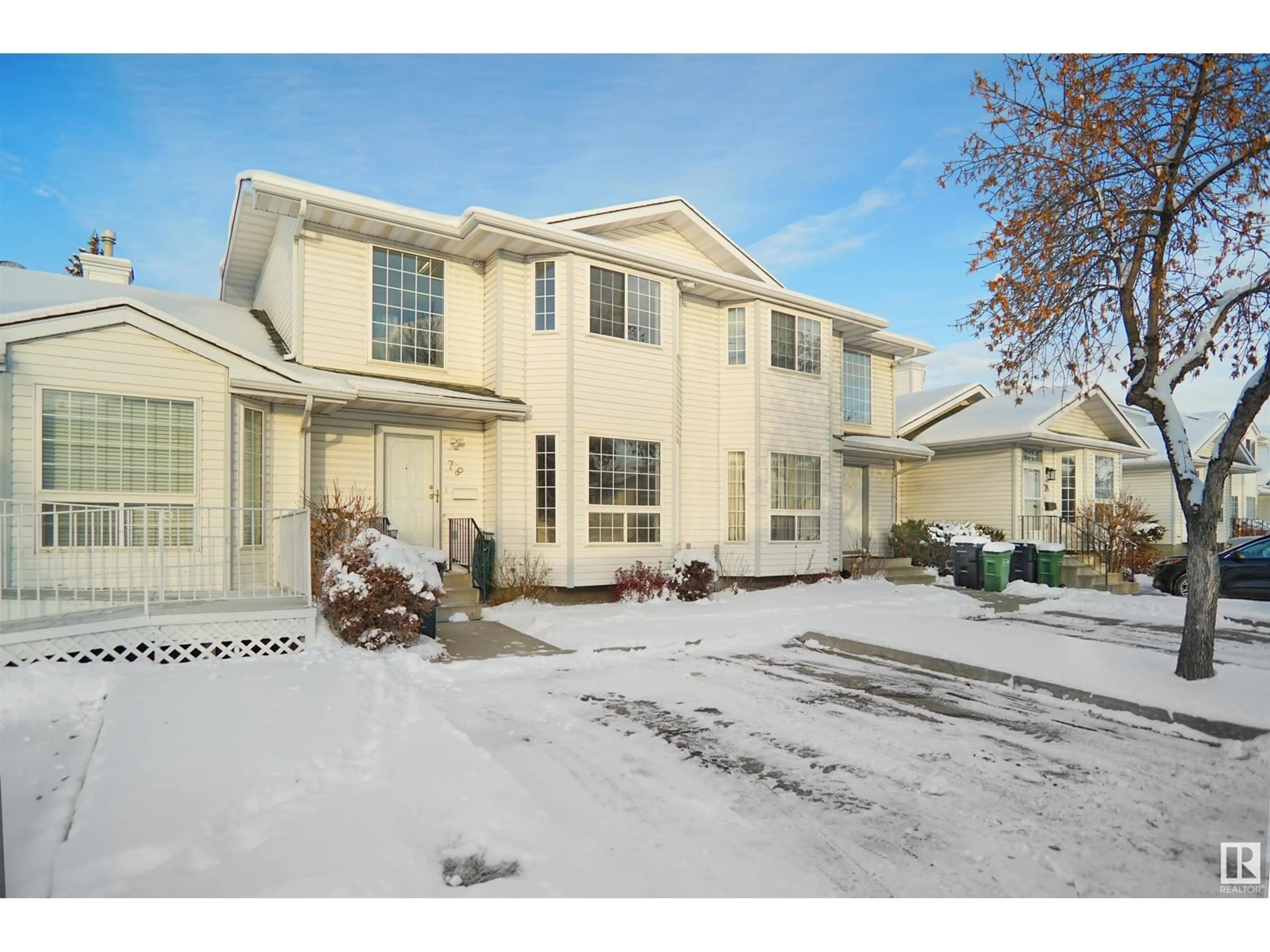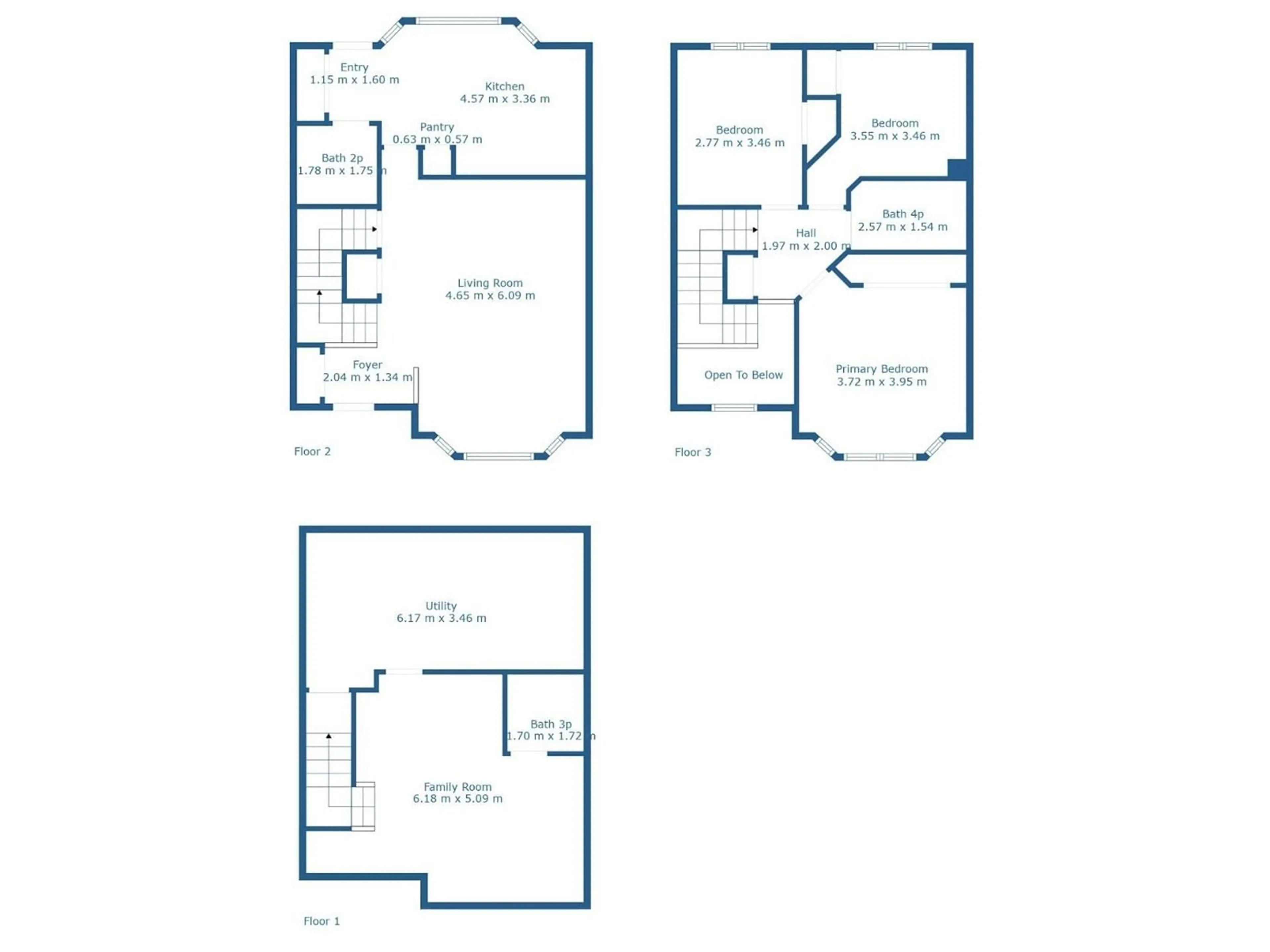#78 3311 58 ST NW, Edmonton, Alberta T6L6X5
Contact us about this property
Highlights
Estimated ValueThis is the price Wahi expects this property to sell for.
The calculation is powered by our Instant Home Value Estimate, which uses current market and property price trends to estimate your home’s value with a 90% accuracy rate.Not available
Price/Sqft$261/sqft
Est. Mortgage$1,353/mo
Maintenance fees$317/mo
Tax Amount ()-
Days On Market5 days
Description
Amazing property for first time home buyers or investor. This stunning townhome offers 3 spacious bedrooms and 2.5 bathrooms Plus fully finished basement with a large family room and full washroom.The whole house is renovated and freshly painted. An open to below foyer area welcomes you as you enter the house and shows majestic & bright living room, perfect to entertain large gatherings. This home features a functional kitchen equipped with lots of cupboards, stainless steel appliances, and eating area.The fully finished basement offers additional living space and a full bathroom.A large private deck is conveniently accessed through dinning area. Upstairs you will find a large master bedroom and two generous sized bedroom.There is 4 pcs washroom on upper level.You can easily park cars/trucks in two outdoor parking stalls just in front of the townhouse.Located within walking distance to the new LRT station, Grey Nuns Hospital, Town Centre Mall & other amenities!Close to many schools in Mill Woods A MUST C (id:39198)
Property Details
Interior
Features
Basement Floor
Family room
6.18 m x 5.09 mCondo Details
Inclusions
Property History
 34
34


