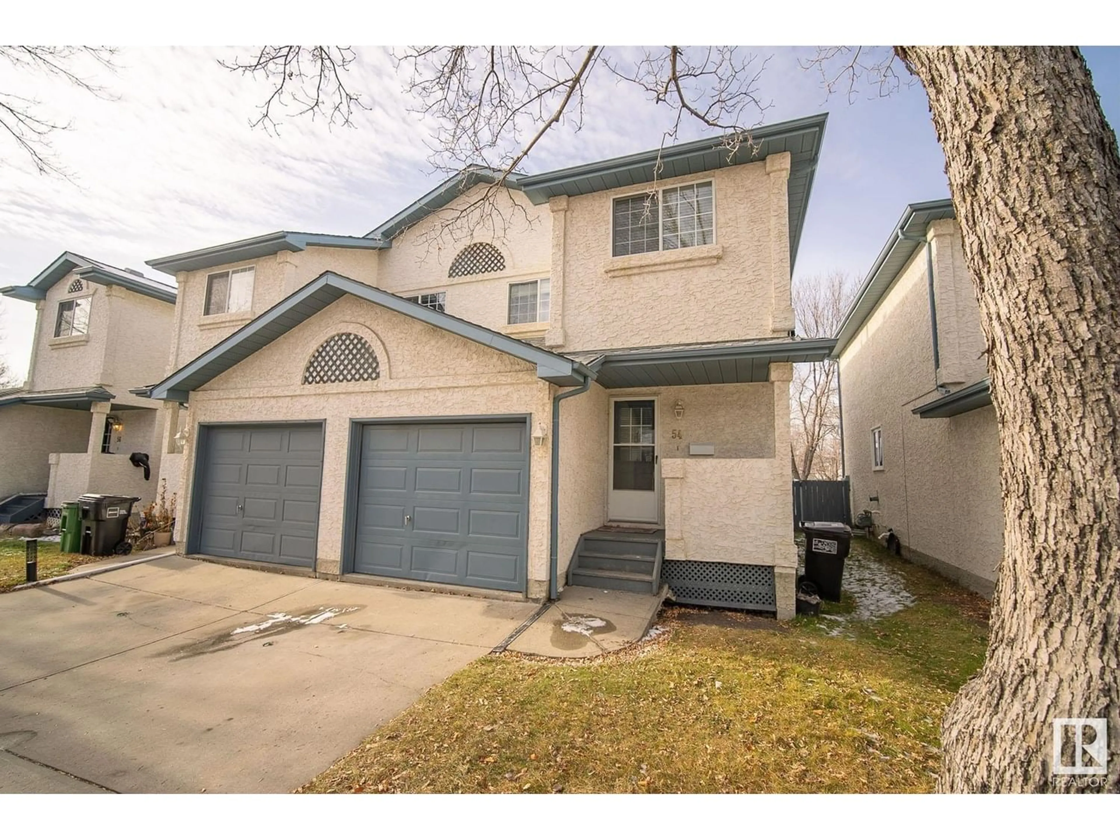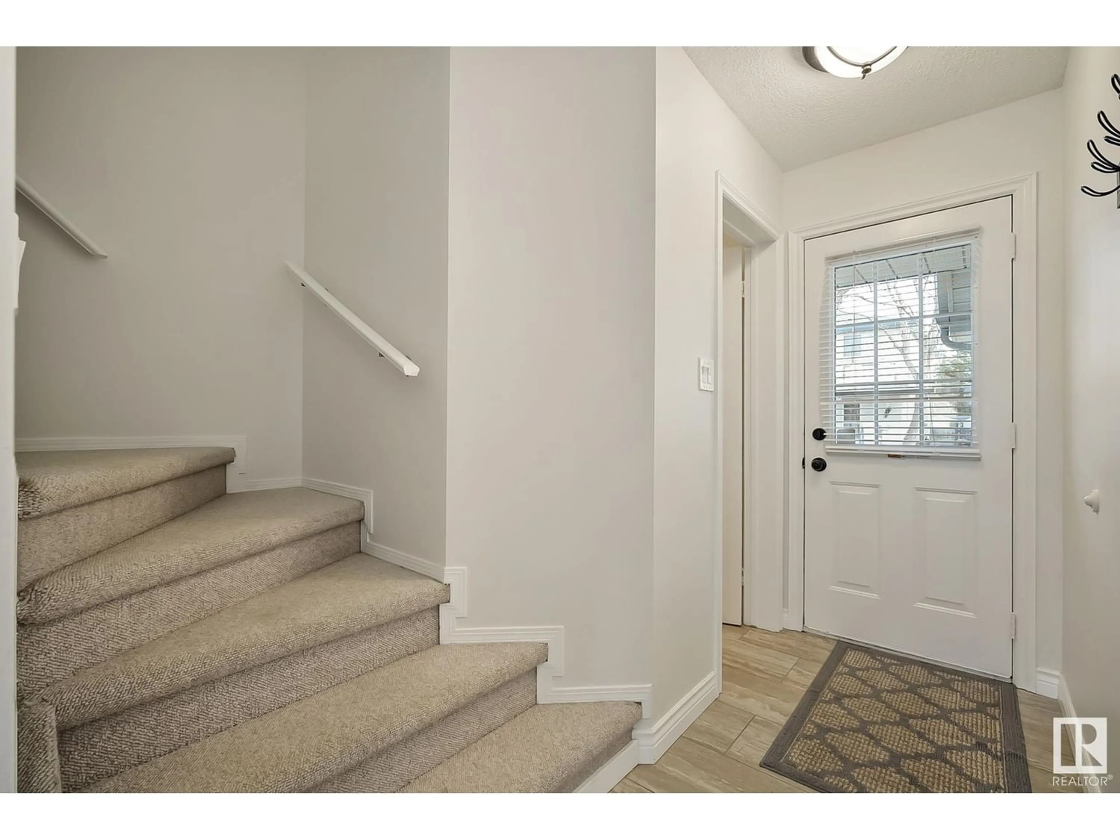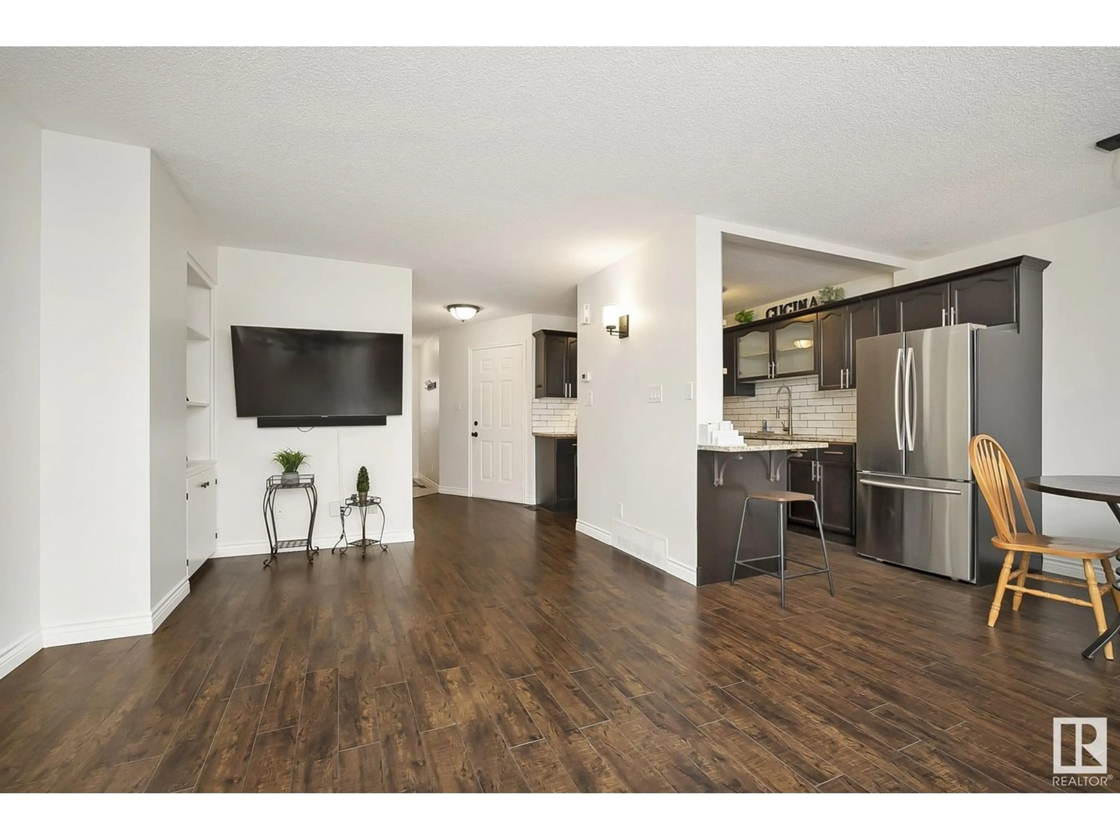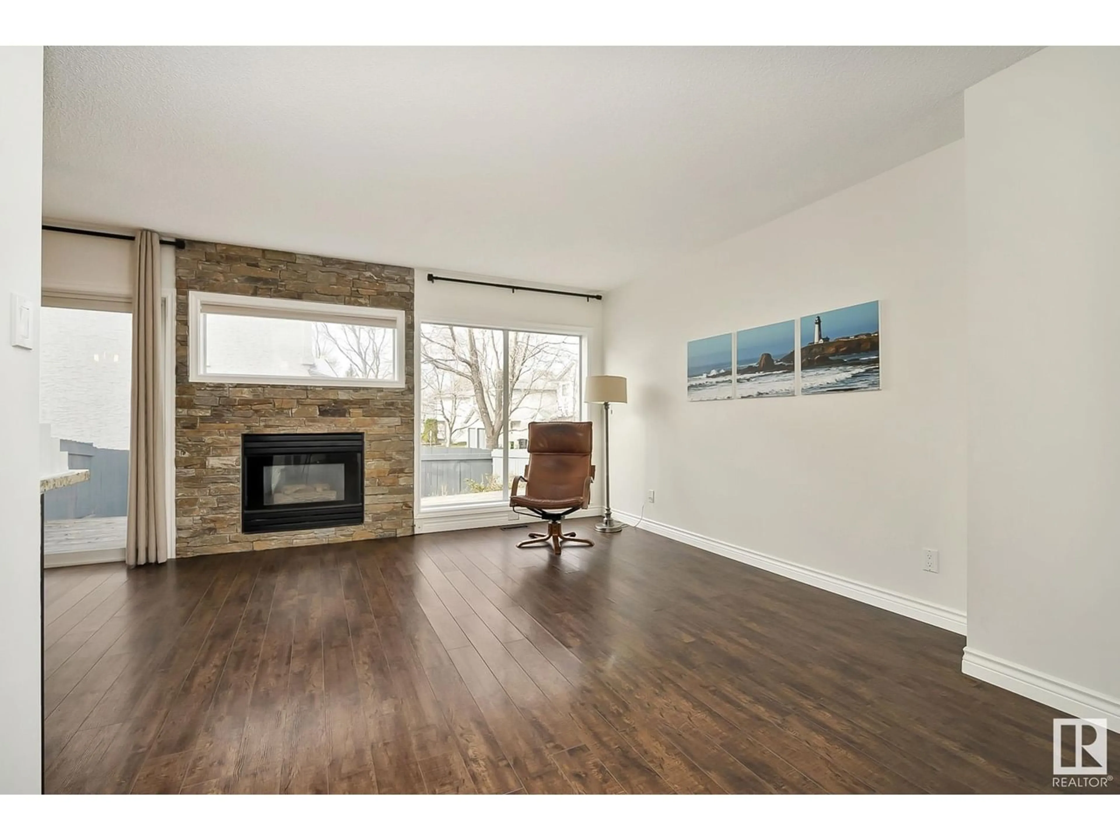#54 501 YOUVILLE DR E NW, Edmonton, Alberta T6L6T8
Contact us about this property
Highlights
Estimated ValueThis is the price Wahi expects this property to sell for.
The calculation is powered by our Instant Home Value Estimate, which uses current market and property price trends to estimate your home’s value with a 90% accuracy rate.Not available
Price/Sqft$226/sqft
Est. Mortgage$1,116/mo
Maintenance fees$187/mo
Tax Amount ()-
Days On Market1 year
Description
Welcome to the Legacy Park! Where you are greeted by this beautifully renovated half duplex style townhouse steps away from the Grey Nuns Hospital, parks, schools and shopping. As you walk into the home you will notice a 2-piece bathroom and access to the single attached garage. Past the hallway you will find the large living room/dining room with big and beautiful windows that illuminates the space with natural light. The freshly renovated kitchen has a ton of storage/counter space, new appliances, mini fridge, modern finishes and floating shelves. If you make your way upstairs you will discover the oversized primary bedroom with a walk-in closet, 4 piece ensuite, secondary bedroom and another full bathroom. The basement is equipped with a 3rd bedroom, flex space and laundry room. This home also offers a spacious/fenced backyard, low condo fees and great access to LRT/Transit. Youll be sure to love calling this house your home! (id:39198)
Property Details
Interior
Features
Basement Floor
Bedroom 3
5.6 m x 4.24 mRecreation room
4.56 m x 4.11 mLaundry room
2.34 m x 1.61 mUtility room
1.69 m x 1.89 mCondo Details
Inclusions




