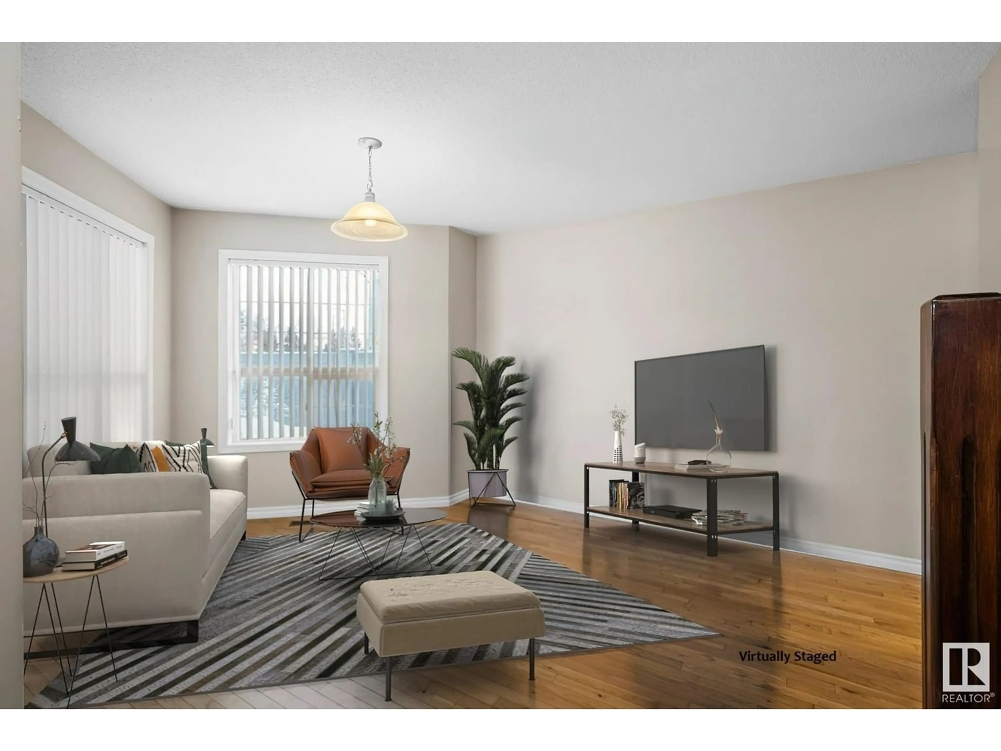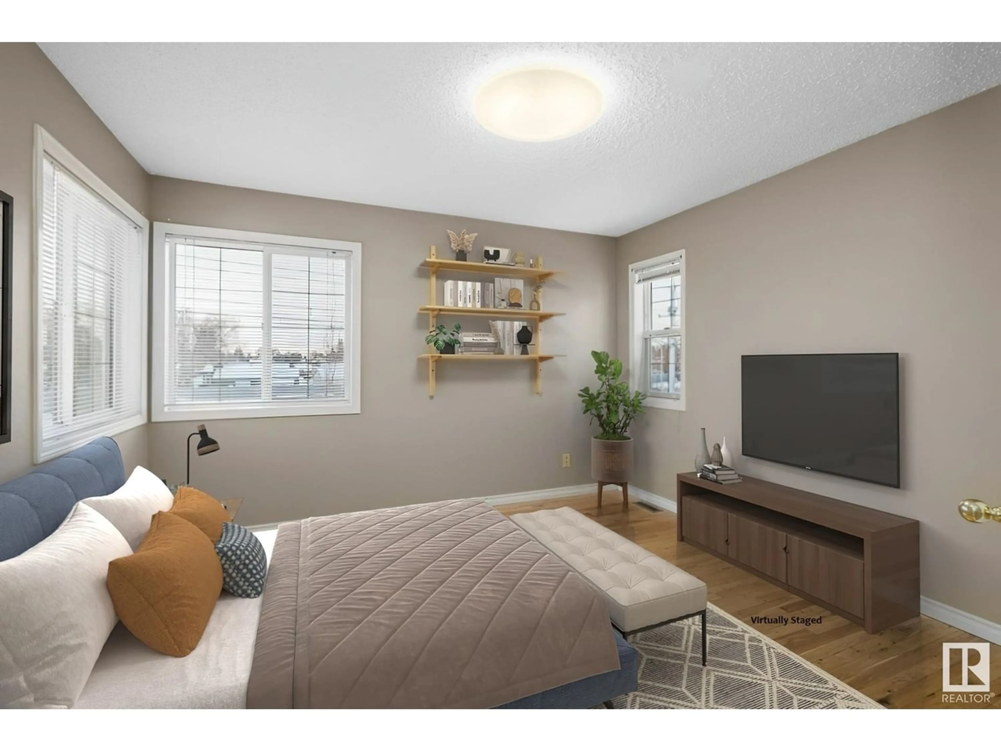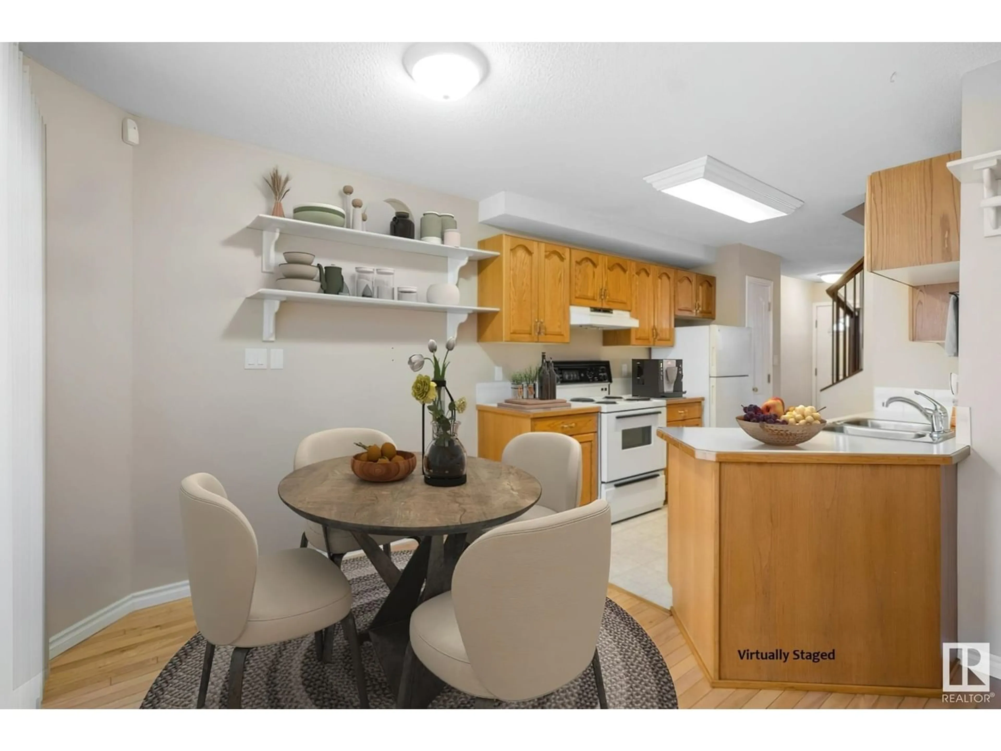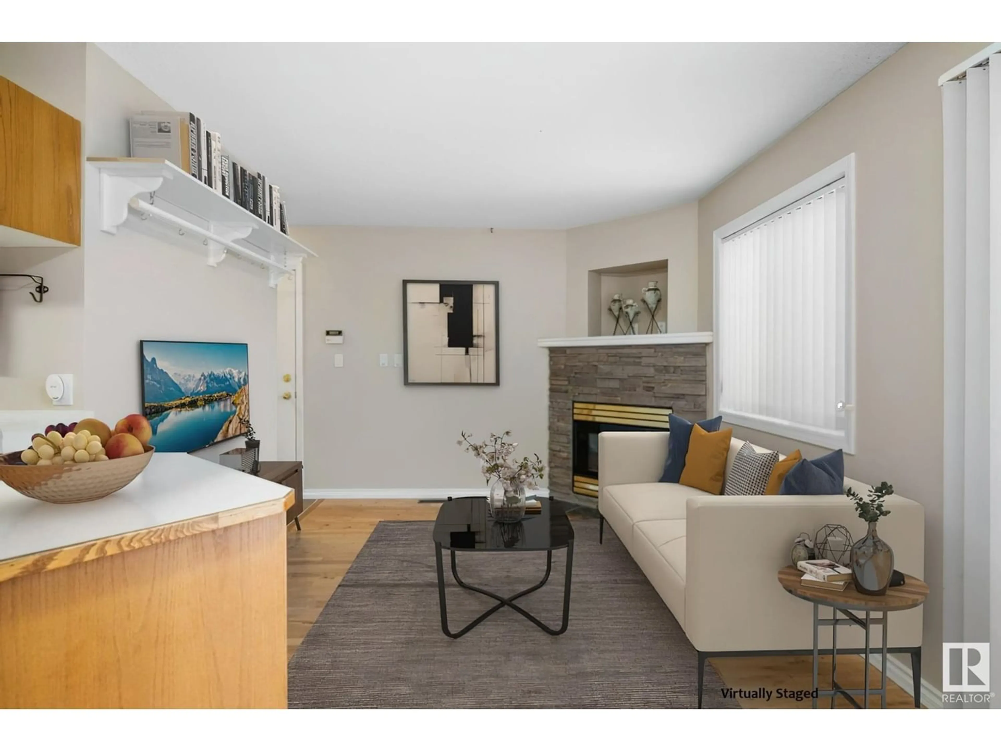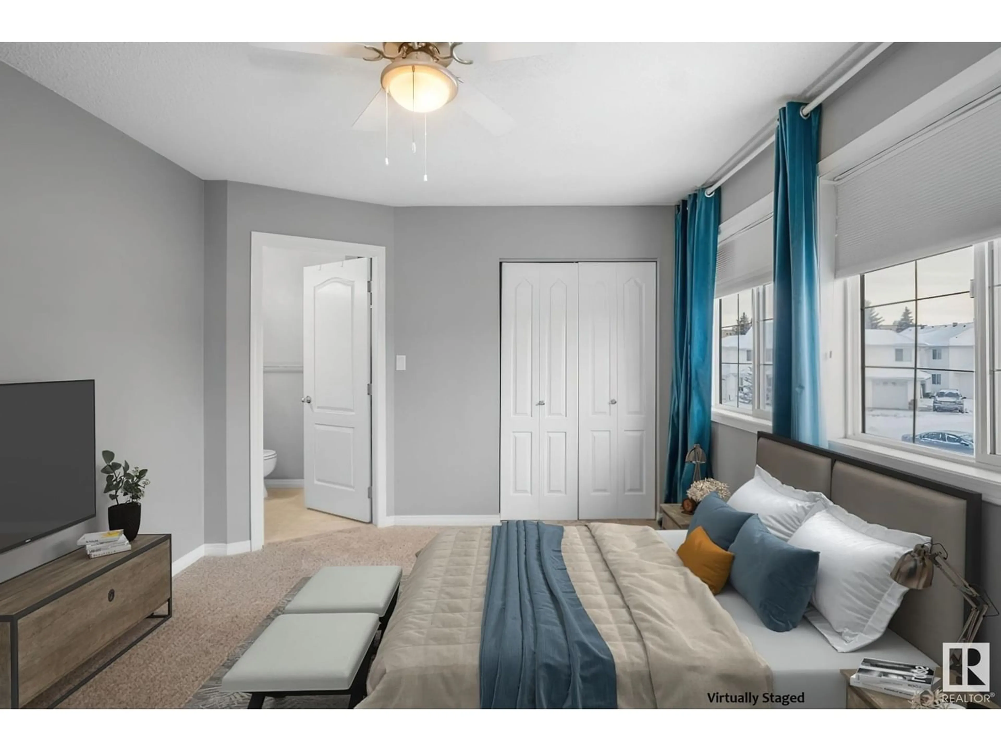#53 1033 YOUVILLE DR W NW, Edmonton, Alberta T6L6T2
Contact us about this property
Highlights
Estimated ValueThis is the price Wahi expects this property to sell for.
The calculation is powered by our Instant Home Value Estimate, which uses current market and property price trends to estimate your home’s value with a 90% accuracy rate.Not available
Price/Sqft$202/sqft
Est. Mortgage$1,138/mo
Maintenance fees$337/mo
Tax Amount ()-
Days On Market339 days
Description
Stop dreaming and start living! This well maintained, fully finished end unit townhouse condo has everything you need including a single attached garage and has the perfect location in the complex and community! In addition to the garage, this home has a rare long driveway with the ability to park 2-3 more vehicles plus an additional assigned stall and visitor parking both right in front of the home. Don't want to drive? Access to transit is a dream with the ability to walk to the Grey Nuns stop of the Valley LRT in under 5 minutes. Everything you need is mere minutes away with schools, shopping, and recreation all nearby. Great for anyone just starting out or there is enough room for a growing family. Two main floor living areas, upstairs primary bedroom with 3 pc ensuite, additional two bedrooms with a 4 pc main bath complete the upstairs with the possibility of converting one bedroom to two, for a total of 4 bedrooms upstairs. Fully finished has a rec room and a den. Ready and waiting! (id:39198)
Property Details
Interior
Features
Basement Floor
Den
Recreation room
Exterior
Parking
Garage spaces 4
Garage type -
Other parking spaces 0
Total parking spaces 4
Condo Details
Inclusions

