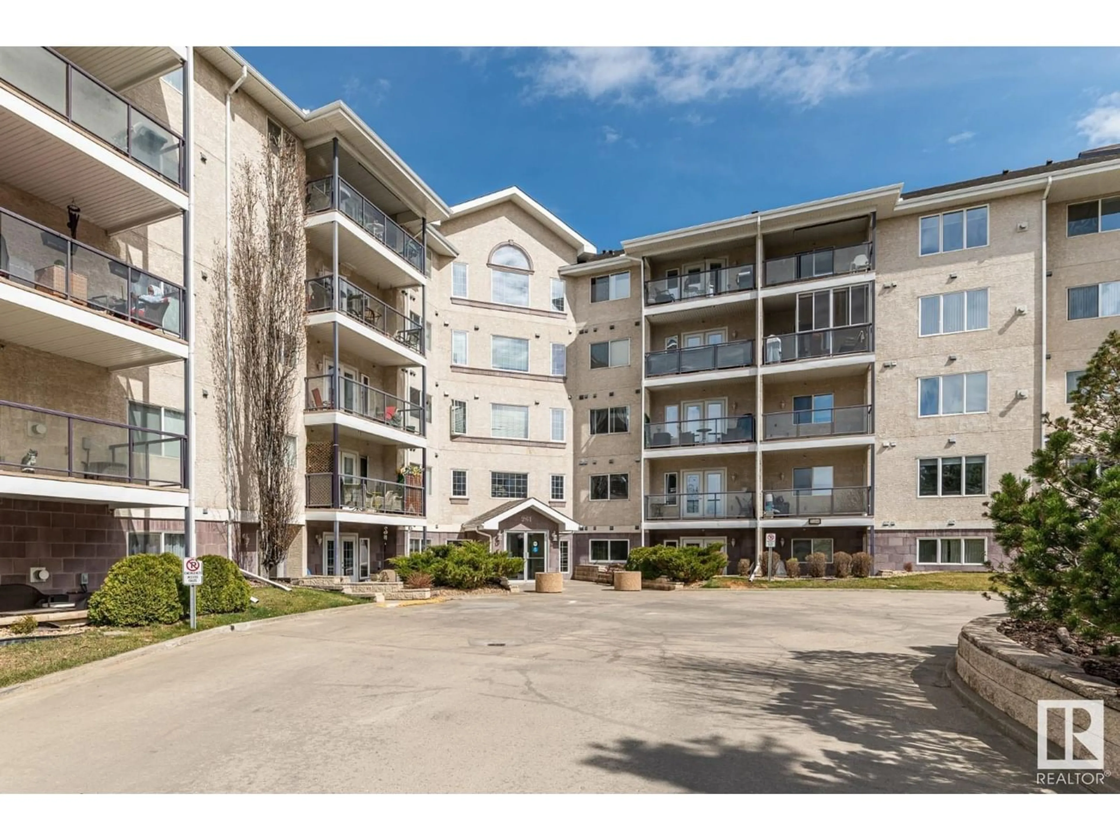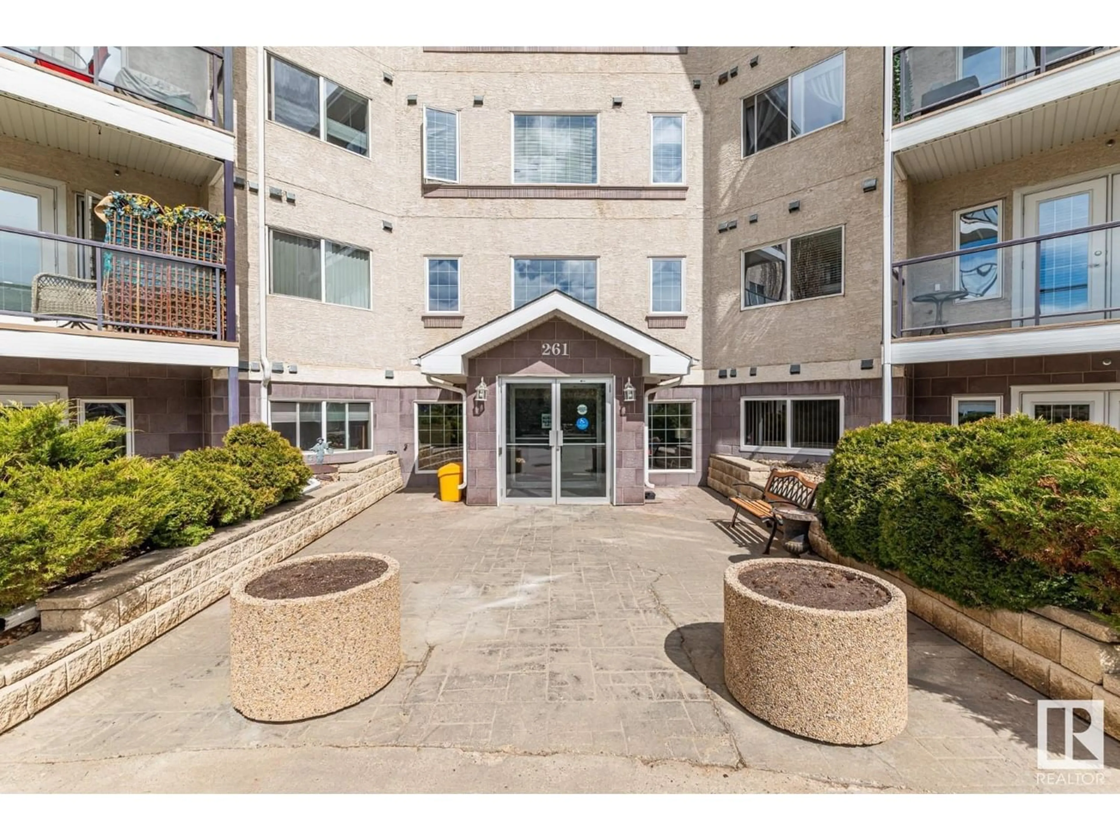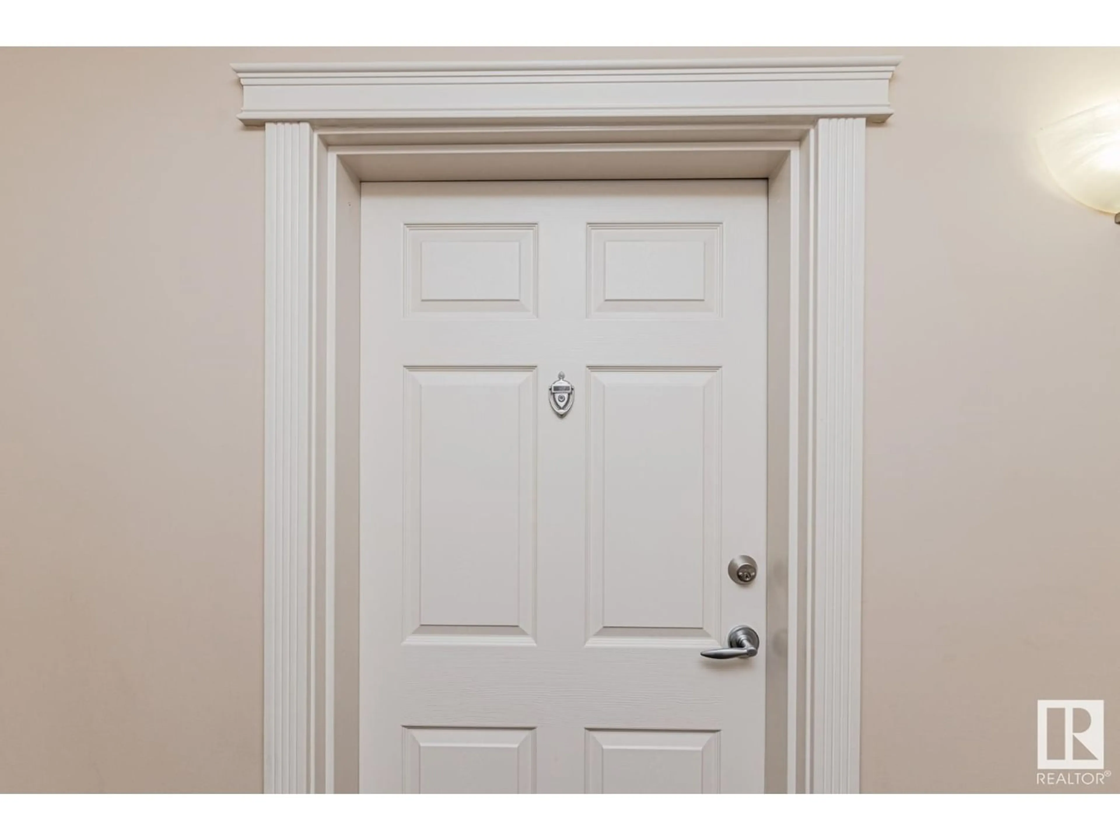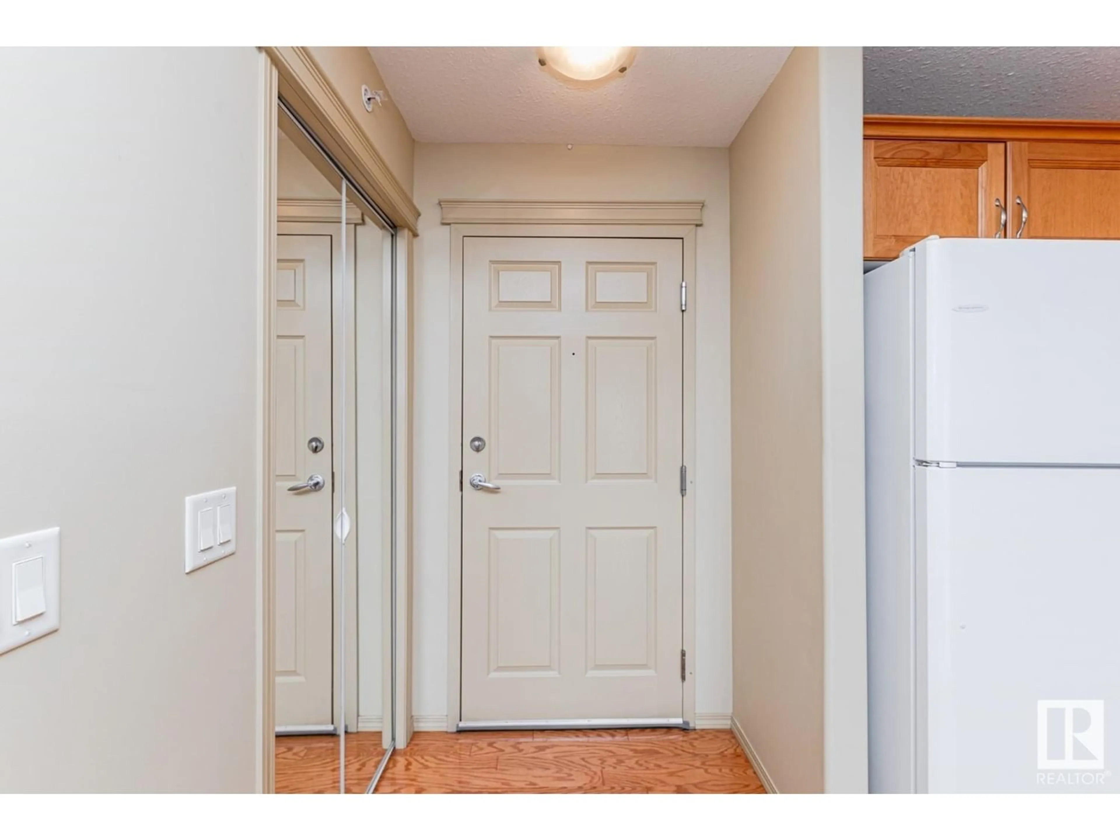#502 261 YOUVILLE DR E NW, Edmonton, Alberta T6L7H3
Contact us about this property
Highlights
Estimated ValueThis is the price Wahi expects this property to sell for.
The calculation is powered by our Instant Home Value Estimate, which uses current market and property price trends to estimate your home’s value with a 90% accuracy rate.Not available
Price/Sqft$225/sqft
Est. Mortgage$1,116/mo
Maintenance fees$538/mo
Tax Amount ()-
Days On Market239 days
Description
Bright and sunny top floor, 2 bedroom, west facing, located in 18 plus condo in SE Edmonton (Tawa), close to the Grey Nun Community Hospital, public transportation, the Valley Line LRT station and easy access to Anthony Henday and other major routes. Spacious open concept floor plan with large windows and 1155 sg ft of living space. Open kitchen with a dining area, large living room, which also features a corner gas fire place. Generous sized Primary bedroom with a walk in closet and 4 piece en-suite, additional bedroom and 3 piece bath, as well a laundry/storage room. West facing private balcony with glass railings and gas BBQ, overlooking the Pond area. The unit is air-conditioned and includes 1 underground titled stall, 1 underground assigned stall and a storage cage. Amenities include a clubhouse, exercise room, car wash, games room, with a pool table and shuffle board, party room, guest suite, work shop, exterior landscaping, includes pond, rock garden and sitting area. (id:39198)
Property Details
Interior
Features
Main level Floor
Dining room
Bedroom 2
3.63 m x 3.44 mLaundry room
3.67 m x 2.32 mLiving room
4.86 m x 4.66 mExterior
Parking
Garage spaces 2
Garage type -
Other parking spaces 0
Total parking spaces 2
Condo Details
Amenities
Vinyl Windows
Inclusions




