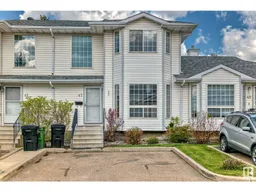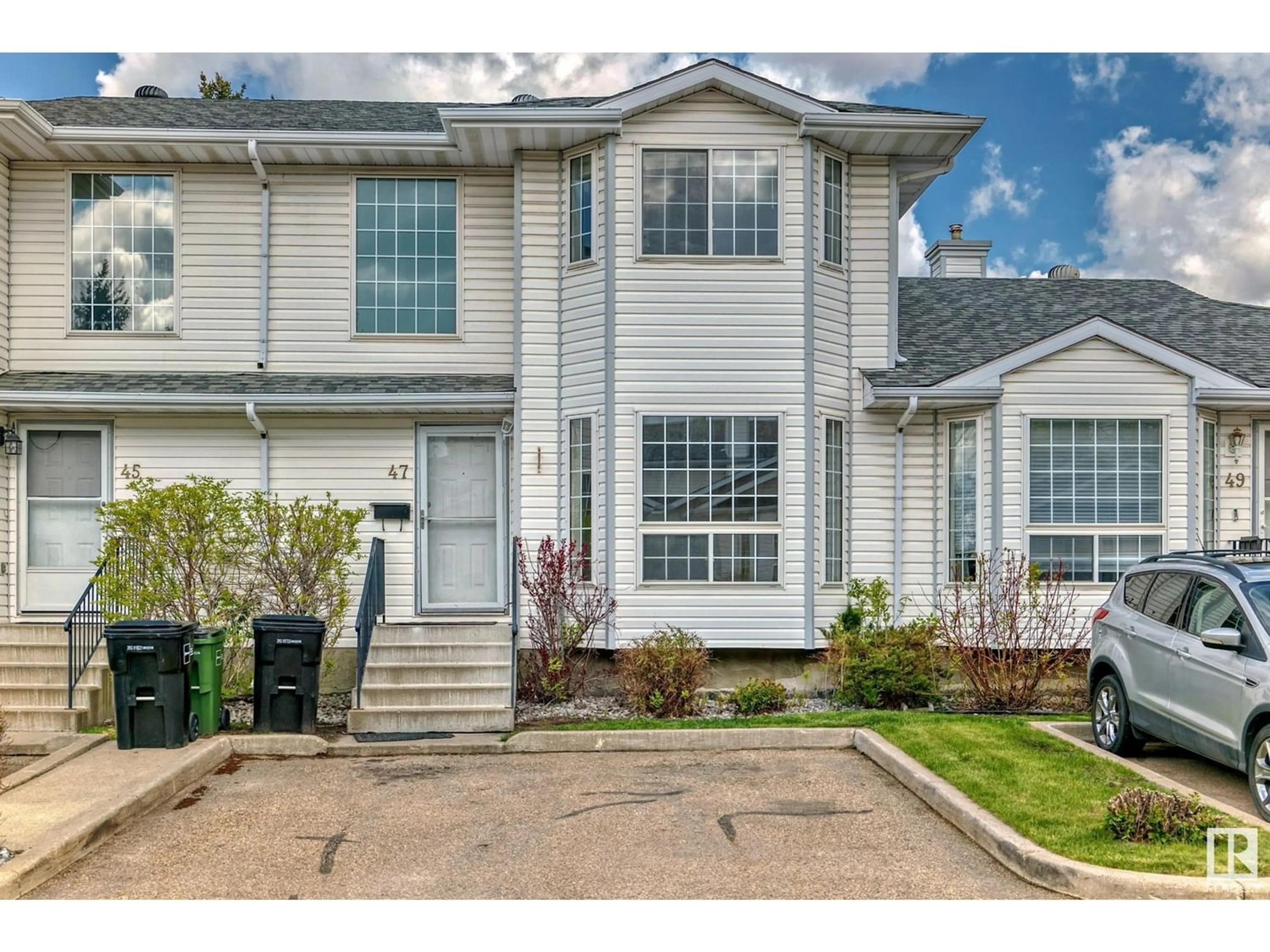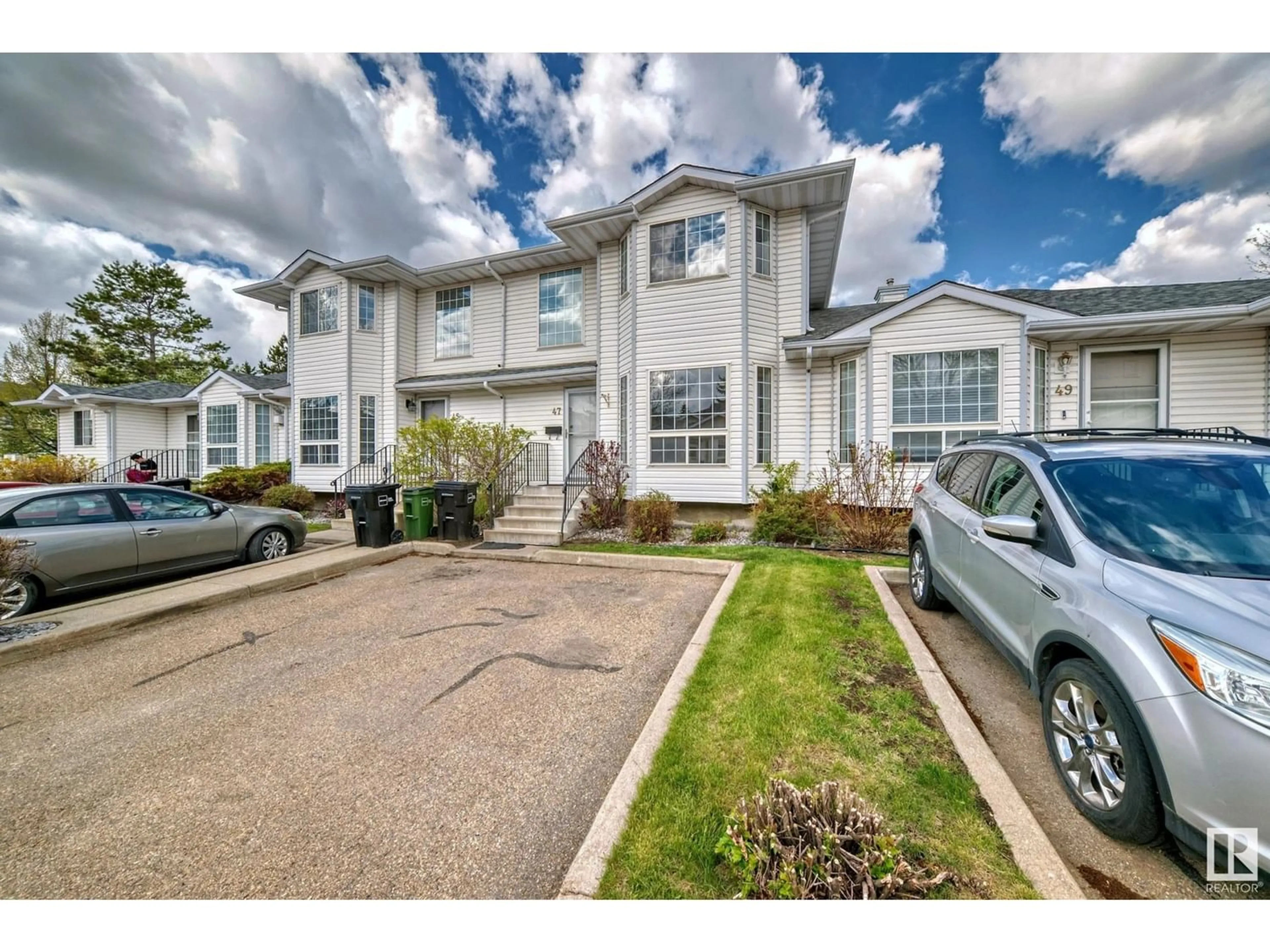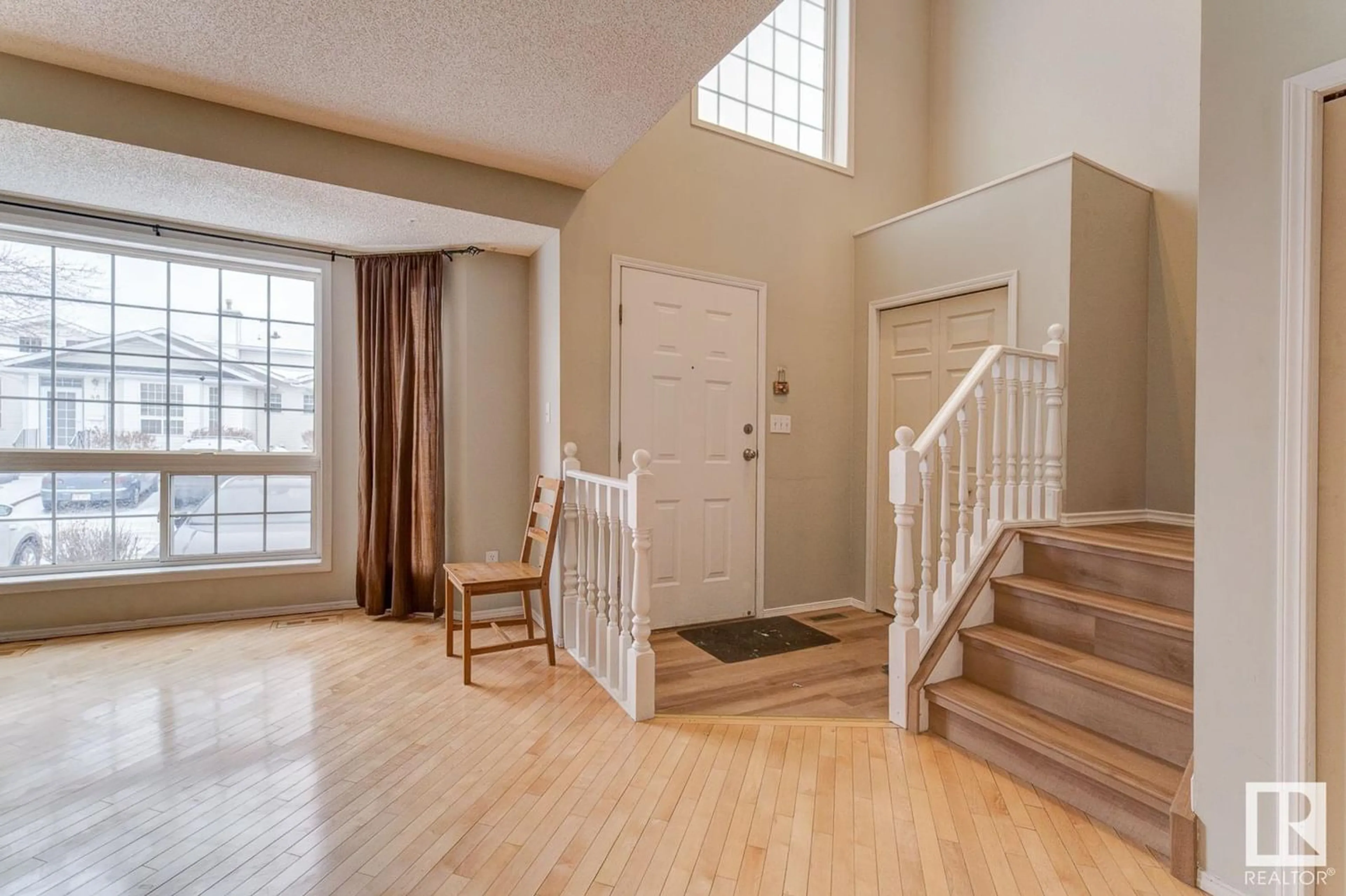#47 3311 58 ST NW, Edmonton, Alberta T6L6X3
Contact us about this property
Highlights
Estimated ValueThis is the price Wahi expects this property to sell for.
The calculation is powered by our Instant Home Value Estimate, which uses current market and property price trends to estimate your home’s value with a 90% accuracy rate.Not available
Price/Sqft$245/sqft
Days On Market74 days
Est. Mortgage$1,331/mth
Maintenance fees$317/mth
Tax Amount ()-
Description
Ideal for first time home buyers or someone looking for a fresh start. Exceptional value is being offered & this one wont last long! This stunning townhouse-style home, boasting 3 spacious bedrooms and 2.5 bathrooms! The moment you step in you are greeted with an open to below concept & a large and practical living room - perfect for hosting or movie nights! Freshly painted (2024), this home features a modern kitchen equipped with stainless steel appliances, quartz countertops (2024), and updated floor on 2nd level (2022). The full finished basement offers additional living space and a full bathroom! Step outside to enjoy a brand new deck (2023), perfect for outdoor gatherings. Conveniently, this condo includes two outdoor parking stalls. Enjoy great exposure with the front facing East and the rear yard capturing the West exposure, ideal for morning sunlight and evening relaxation. Located within walking distance to the new LRT station, Grey Nuns Hospital, shopping, Town Centre & other amenities! (id:39198)
Property Details
Interior
Features
Basement Floor
Recreation room
5.14 m x 4.24 mCondo Details
Inclusions
Property History
 50
50


