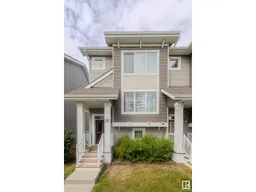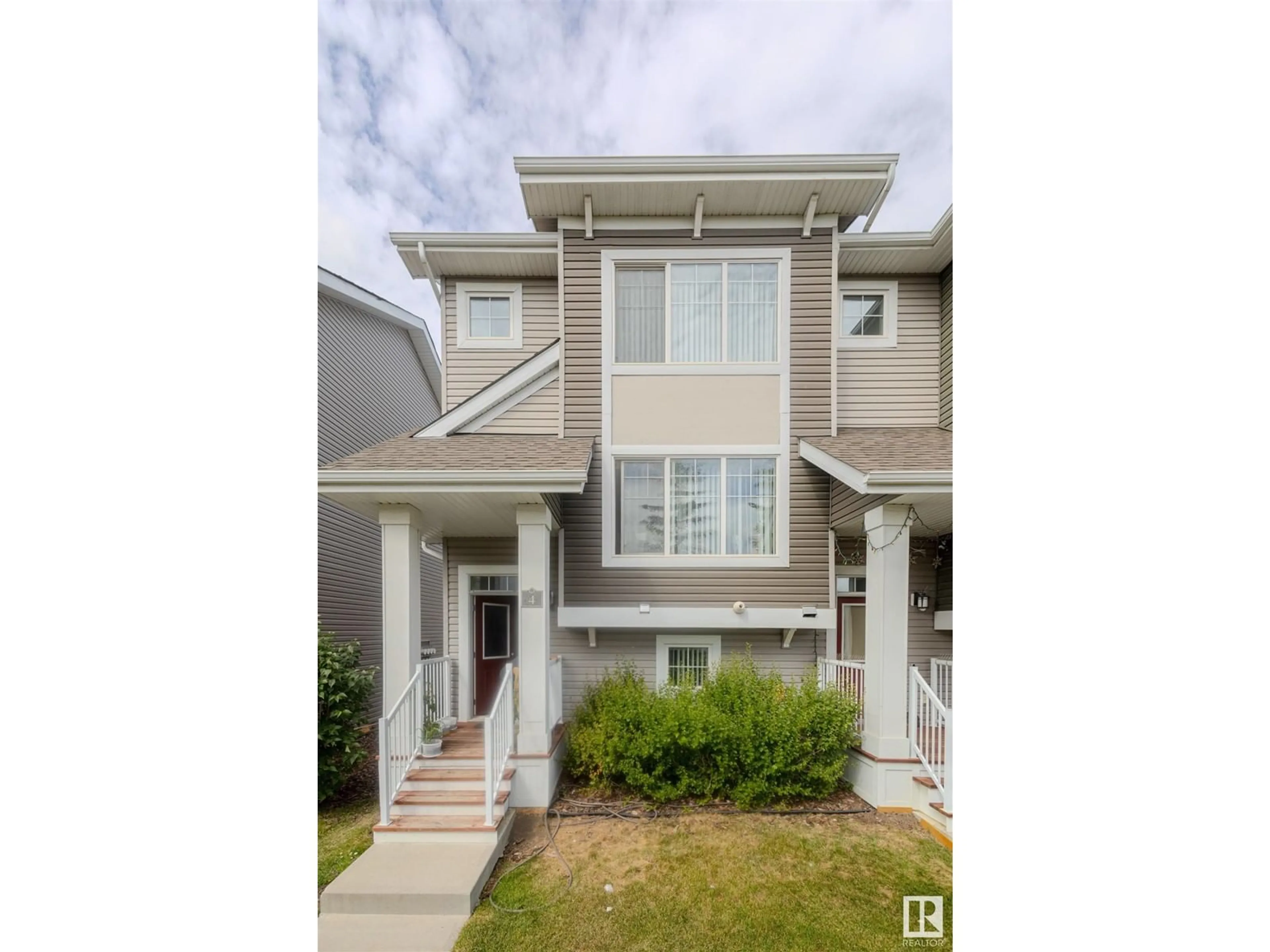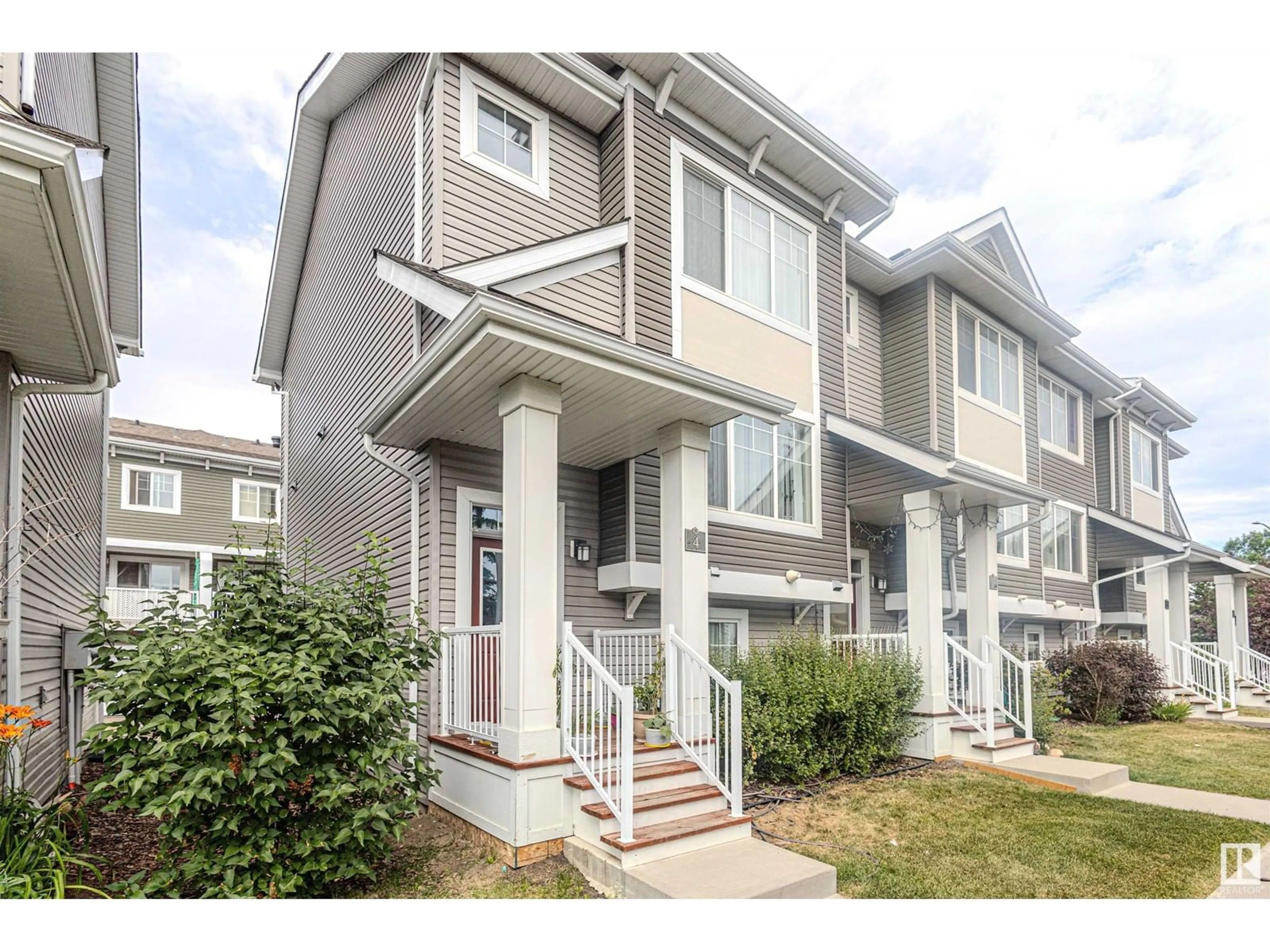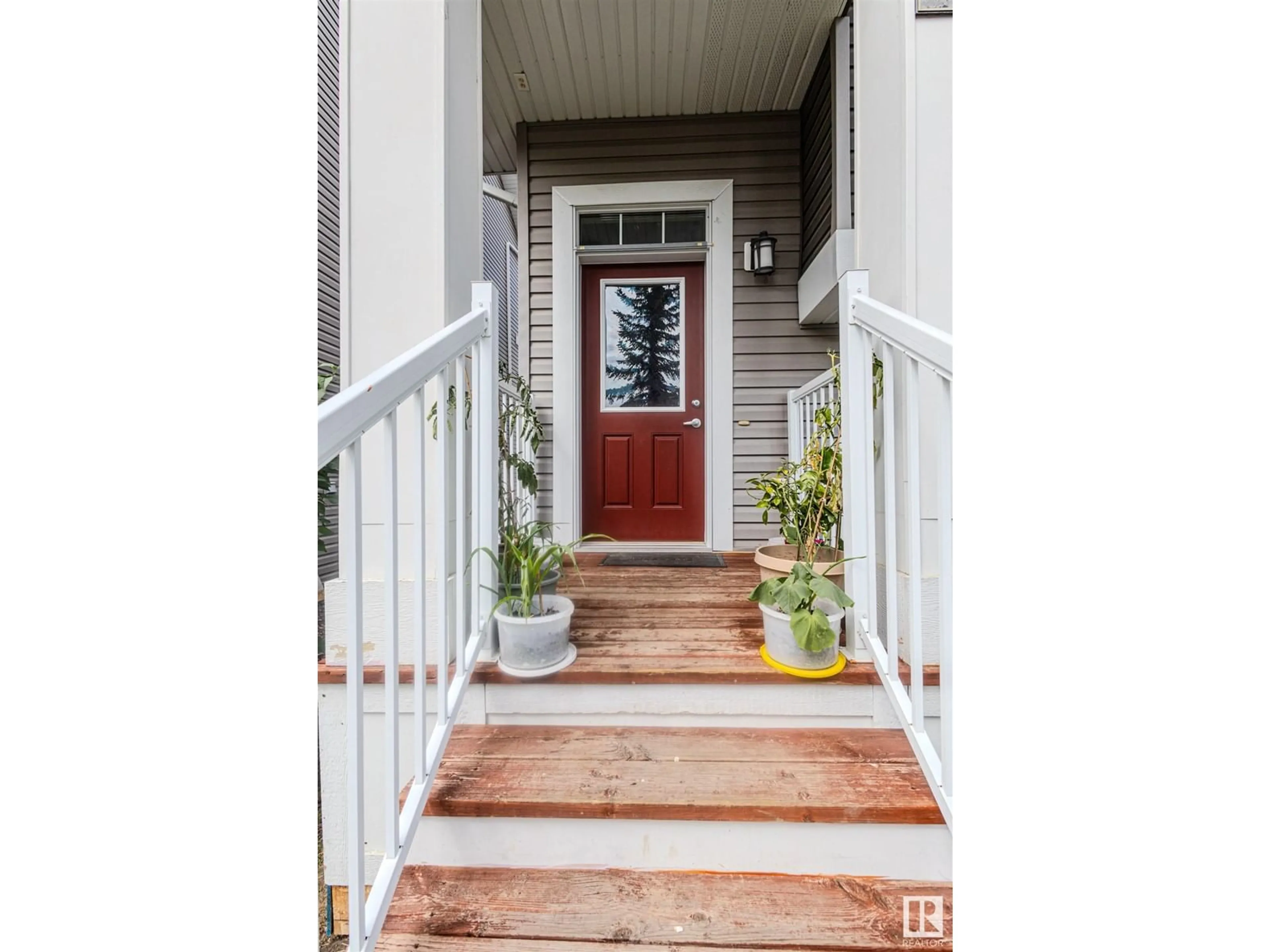#4 140 YOUVILLE DR E NW, Edmonton, Alberta T6L0A7
Contact us about this property
Highlights
Estimated ValueThis is the price Wahi expects this property to sell for.
The calculation is powered by our Instant Home Value Estimate, which uses current market and property price trends to estimate your home’s value with a 90% accuracy rate.Not available
Price/Sqft$276/sqft
Days On Market15 days
Est. Mortgage$1,482/mth
Maintenance fees$276/mth
Tax Amount ()-
Description
Perfect for Investor or First time home buyer!Stunning 3-storey townhouse with almost 1300 usable Sq. Ft. near by Millwoods town center, Grey Nuns commuinty Hospital,LRT Station and Public Library. This town-home features 3 bedrooms, 2.5 baths, spacious living room, kitchen with lots of Cabinets and a double attached garage.The open floor plan on the main level is bathed in natural light from windows on both sides, showcasing a generous kitchen with beautiful quartz countertops, ample cabinet space, and a pantry. The main floor has access to a balcony. Upstairs has a master suite with a closet and a 3-piece ensuite with tub-shower! Completing the main floor are two additional bedrooms and a 3-piece bathroom. Enjoy a superb location with easy access to shopping and many amenities. Some of the listing pictures are virtually staged. These images are artists impression of what the property might look like. As such, the images have been digitally modified. (id:39198)
Property Details
Interior
Features
Main level Floor
Living room
Dining room
Kitchen
Condo Details
Inclusions
Property History
 20
20


